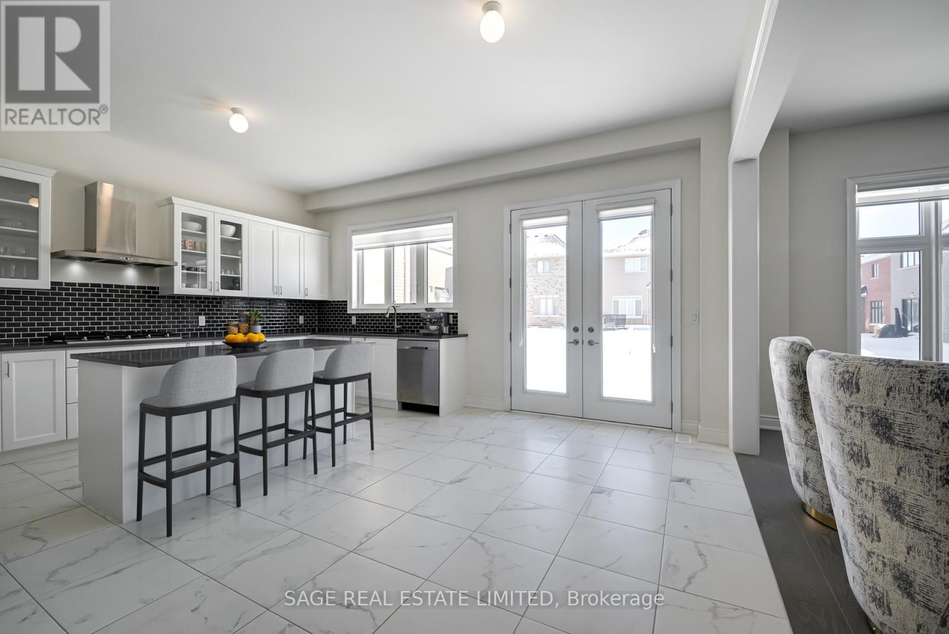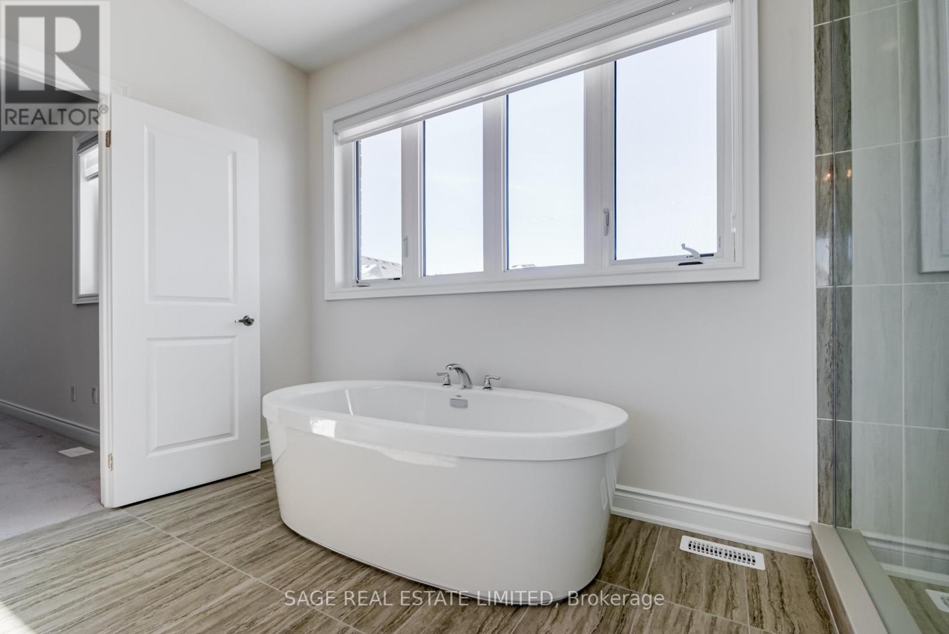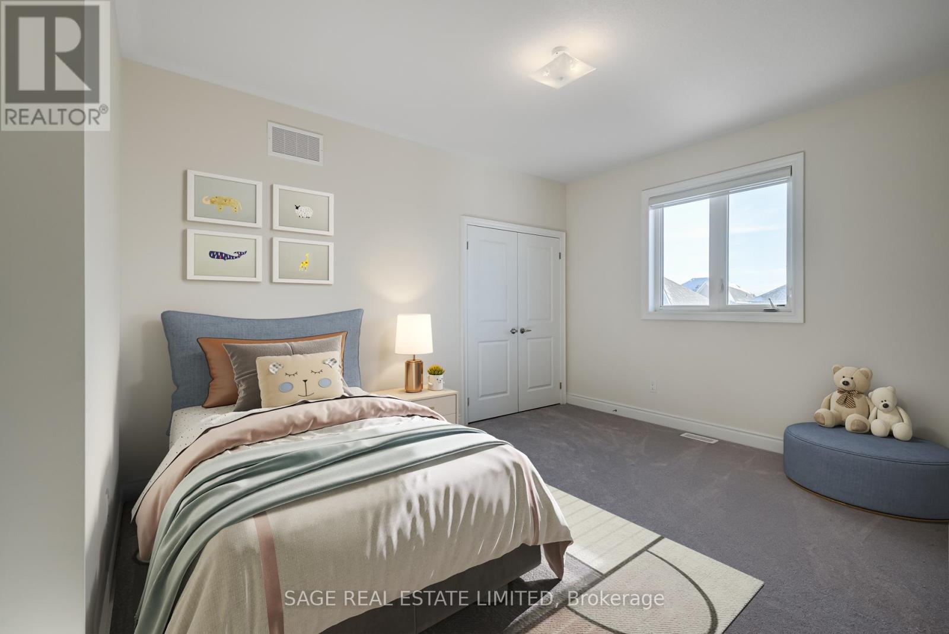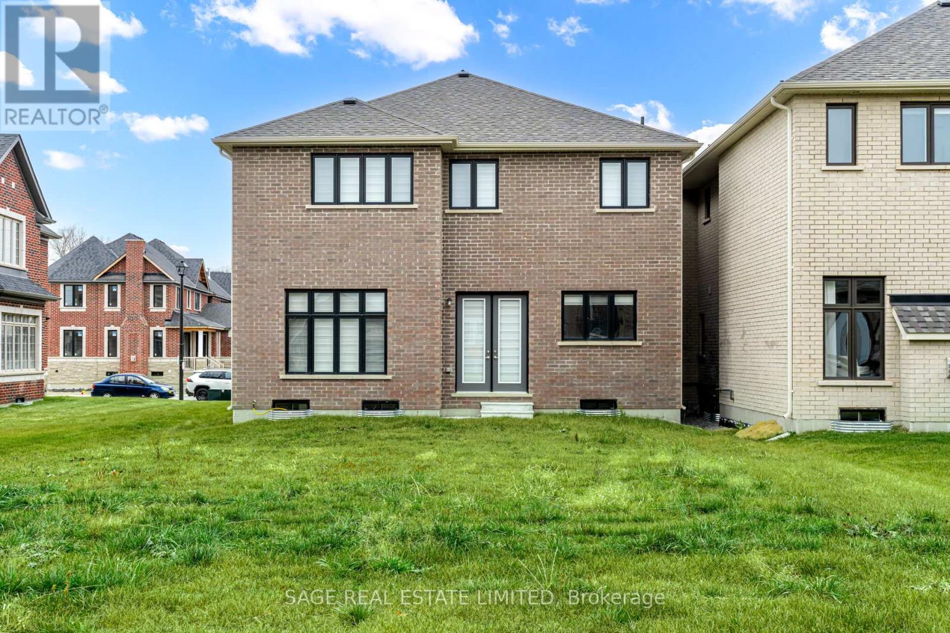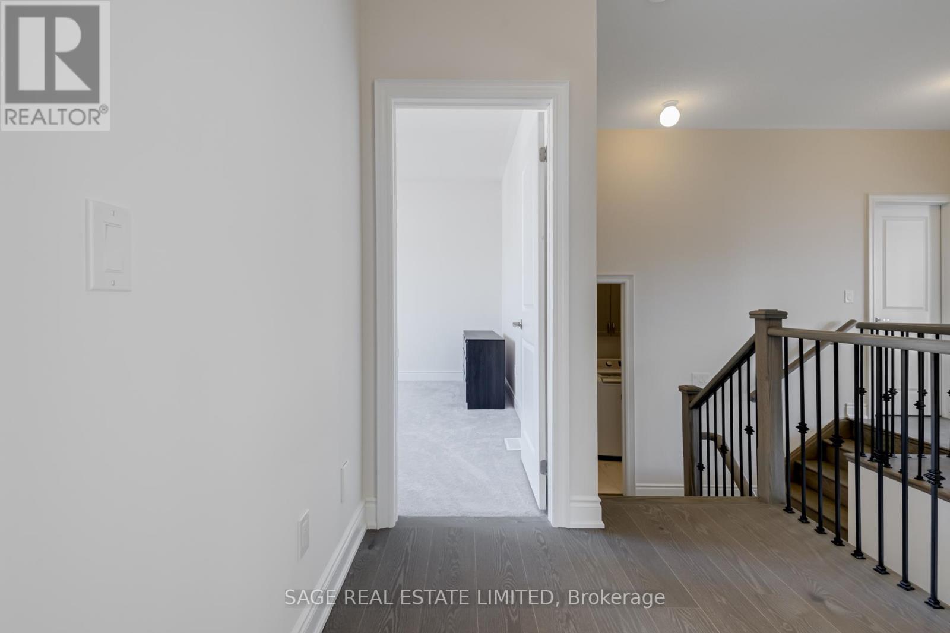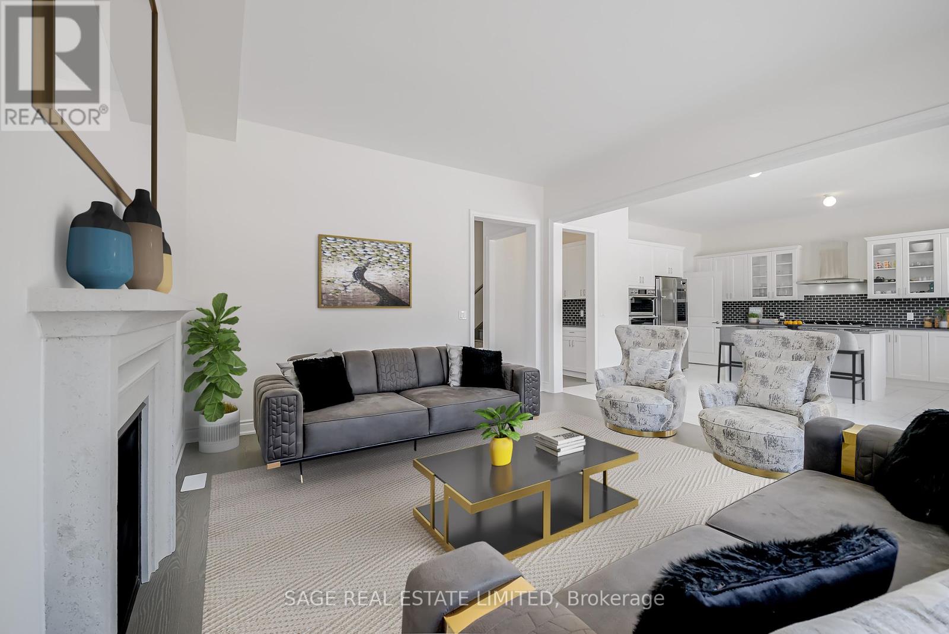
3 Joiner Circle
Whitchurch-Stouffville, Ontario L4A 7X4
Welcome to 3 Joiner Circle, a brand new 4-bedroom, 4-bathroom detached family home on a pool size lot! The main floor is an open concept, with upgraded hardwood flooring and 10-foot ceilings, which you will love! Adding a sense of space and premium quality to the home. The eat-inkitchen has brand-new stainless steel appliances and a walk-in butler pantry. The spacious dining room is perfect for daily living and entertaining. Each bedroom feels like a primary bedroom, with ample closets and an ensuite bathroom. The primary bedroom can fit a California king and full-size furniture, adouble walk-in closet and an opulent 5-piece bathroom. The basement has a rough-in for a Gas Fireplace and Bathroom, 9ft Ceilings and many above grade windows. This home sits on the biggest lot in the brand-new community; you will love calling this luxury property home. **** EXTRAS **** Upgrades include 200AMP Service, Crown Moulding, Quartz Counter Tops in the Kitchen, Frameless Glass Shower, and Extra Long Backyard. (id:15265)
$1,775,000 For sale
- MLS® Number
- N8351960
- Type
- Single Family
- Building Type
- House
- Bedrooms
- 5
- Bathrooms
- 4
- Parking
- 4
- Fireplace
- Fireplace
- Cooling
- Central Air Conditioning
- Heating
- Forced Air
Property Details
| MLS® Number | N8351960 |
| Property Type | Single Family |
| Community Name | Ballantrae |
| Amenities Near By | Hospital, Park, Place Of Worship, Schools |
| Parking Space Total | 4 |
Parking
| Attached Garage |
Land
| Acreage | No |
| Land Amenities | Hospital, Park, Place Of Worship, Schools |
| Sewer | Sanitary Sewer |
| Size Depth | 152 Ft |
| Size Frontage | 42 Ft |
| Size Irregular | 42 X 152 Ft |
| Size Total Text | 42 X 152 Ft |
Building
| Bathroom Total | 4 |
| Bedrooms Above Ground | 4 |
| Bedrooms Below Ground | 1 |
| Bedrooms Total | 5 |
| Appliances | Water Heater, Central Vacuum, Window Coverings |
| Basement Development | Unfinished |
| Basement Type | N/a (unfinished) |
| Construction Style Attachment | Detached |
| Cooling Type | Central Air Conditioning |
| Exterior Finish | Brick |
| Fireplace Present | Yes |
| Flooring Type | Ceramic, Hardwood, Carpeted |
| Foundation Type | Concrete |
| Half Bath Total | 1 |
| Heating Fuel | Natural Gas |
| Heating Type | Forced Air |
| Stories Total | 2 |
| Type | House |
| Utility Water | Municipal Water |
Rooms
| Level | Type | Length | Width | Dimensions |
|---|---|---|---|---|
| Second Level | Primary Bedroom | Measurements not available | ||
| Second Level | Bedroom 2 | Measurements not available | ||
| Second Level | Bedroom 3 | Measurements not available | ||
| Second Level | Bedroom 4 | Measurements not available | ||
| Main Level | Great Room | Measurements not available | ||
| Main Level | Eating Area | Measurements not available | ||
| Main Level | Kitchen | Measurements not available | ||
| Main Level | Dining Room | Measurements not available | ||
| Main Level | Living Room | Measurements not available | ||
| Main Level | Office | Measurements not available |
Location Map
Interested In Seeing This property?Get in touch with a Davids & Delaat agent
I'm Interested In3 Joiner Circle
"*" indicates required fields




