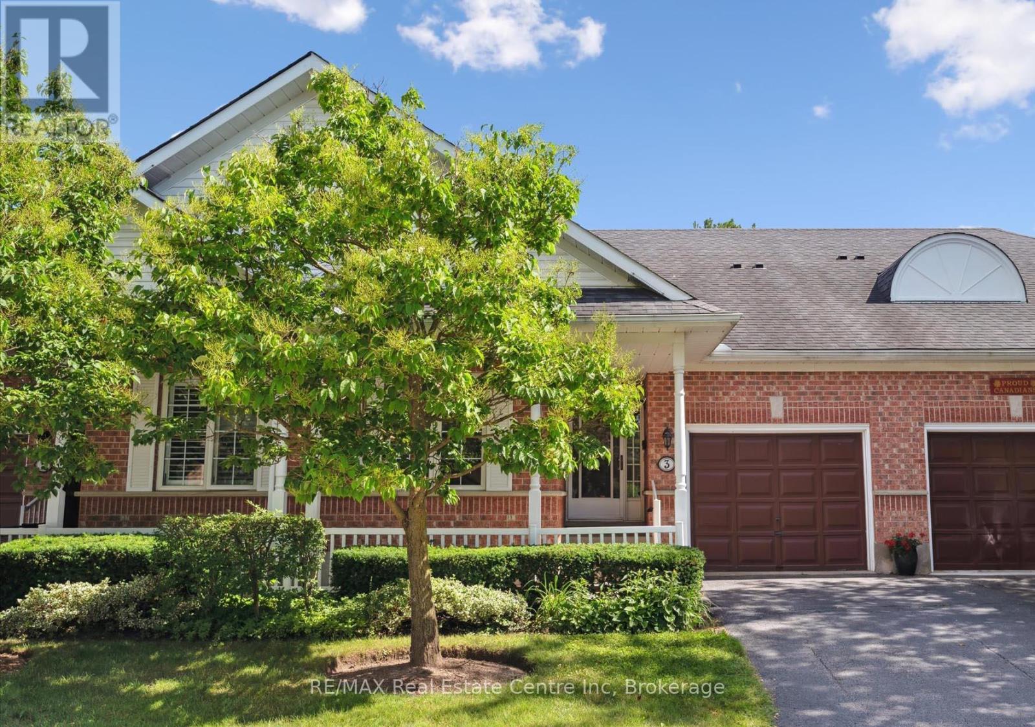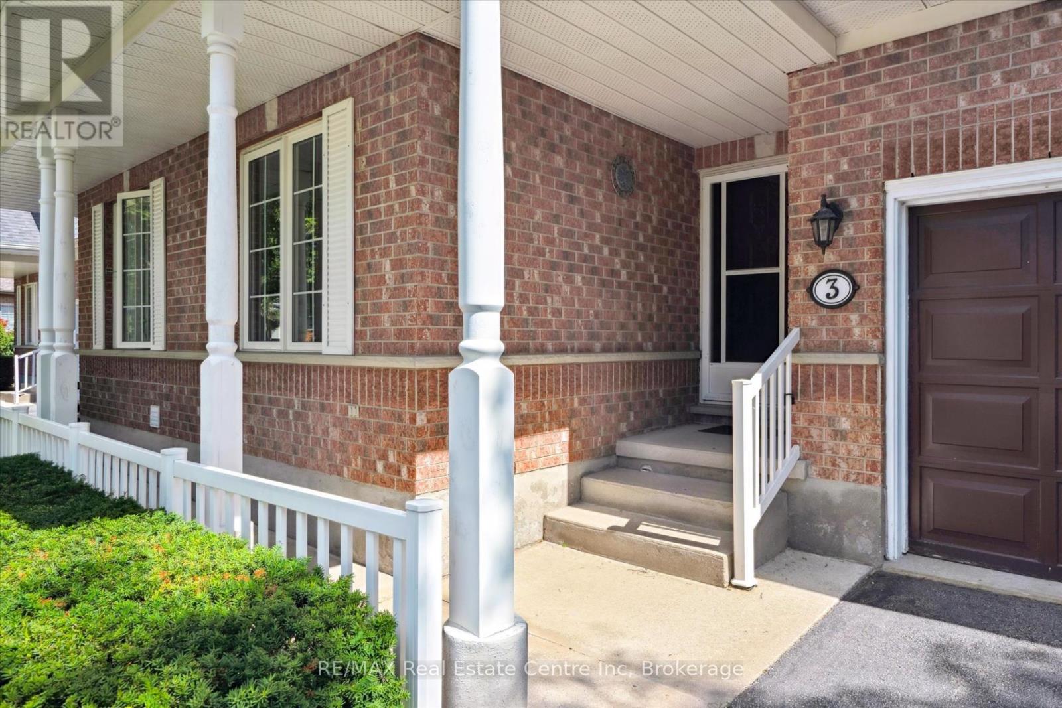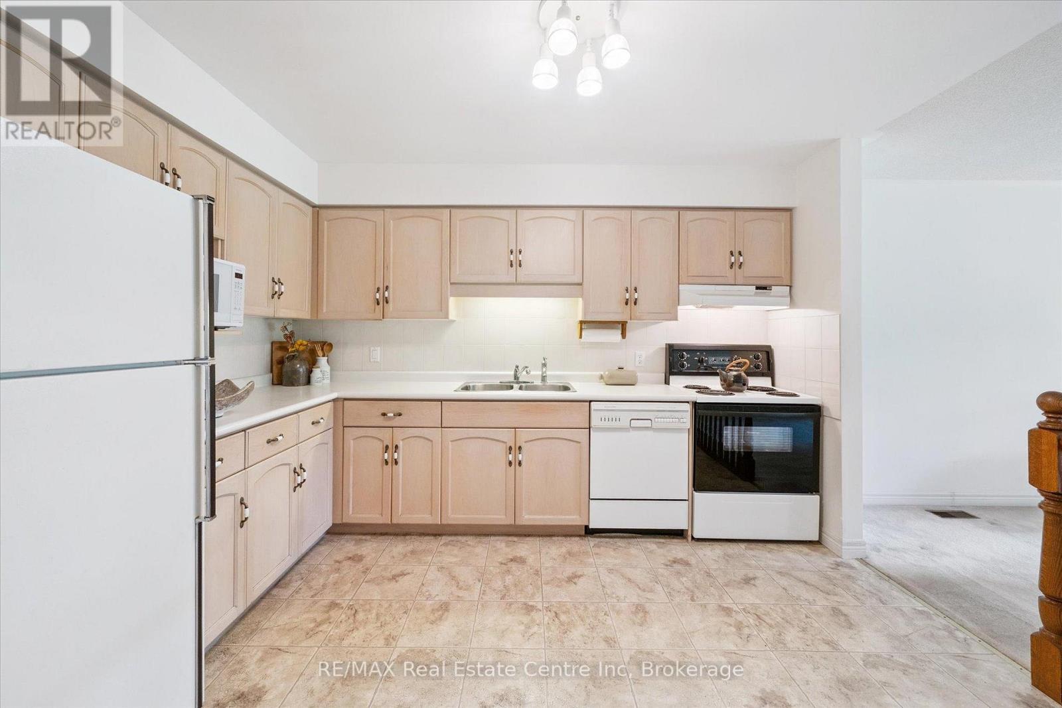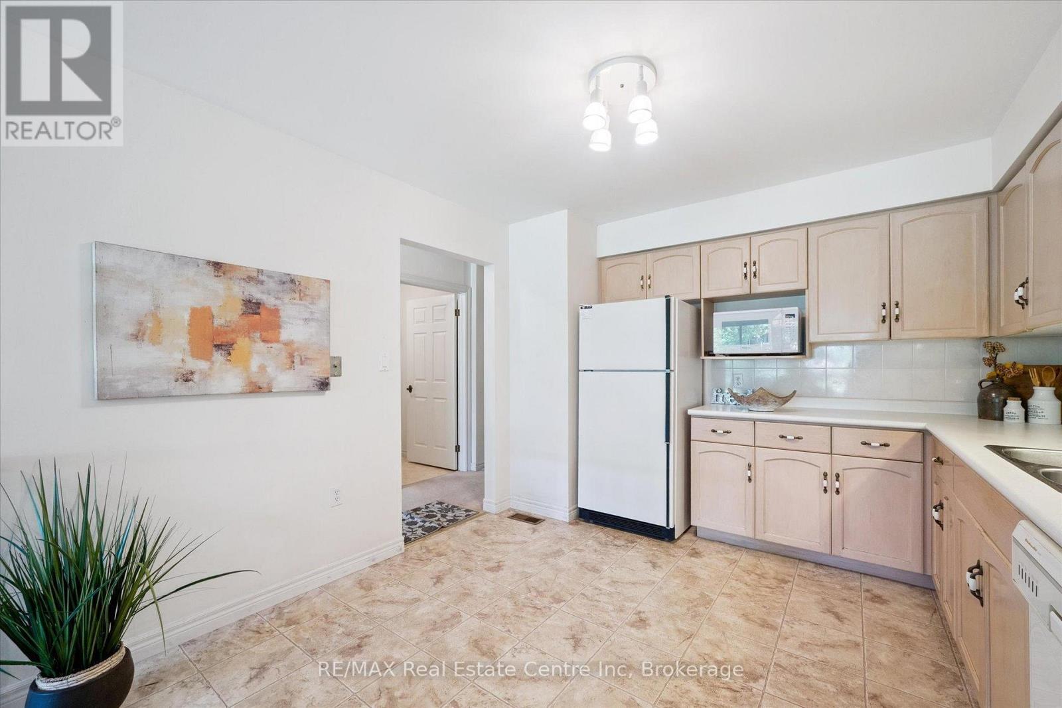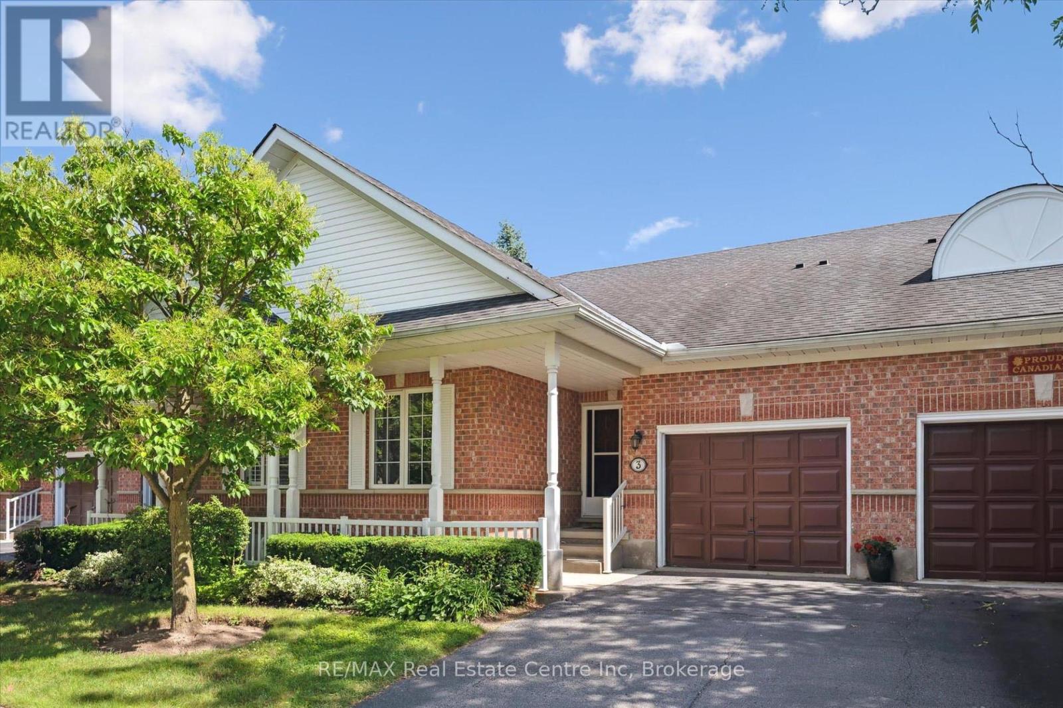
3 Gardenview Court
Guelph, Ontario N1G 4X7
Welcome to 3 Gardenview Crt, a charming 2-bedroom, 2.1-bathroom red brick bungalow townhouse nestled in Guelph's prestigious adult lifestyle community, The Village by the Arboretum! A welcoming front porch, mature trees & attached 1-car garage create a warm first impression. Inside the spacious kitchen boasts abundant cabinetry, ample counter space & white tiled backsplash. It seamlessly connects to a sunlit open-concept living & dining area, where a full wall of windows frames peaceful views of the inviting backyard, flooding the space W/natural light-ideal for cozy evenings & entertaining guests. The generous primary suite features large window, W/I closet & 4pc ensuite W/oversized vanity & shower/tub combo. A second spacious bedroom offers generously sized window & double closet W/easy access to the main 4pc bathroom-perfect as guest suite, home office or hobby room. Convenient main-floor laundry room is completely accessible & provides extra storage space W/cabinets above the washer & dryer. Finished basement expands the living space W/massive rec area & 2pc bathroom-ideal for home gym, media room, craft studio or playful space for grandchildren. A cold room adds practical storage. Step outside to enjoy a serene backyard retreat featuring lovely patio, beautifully maintained gardens & mature trees. A generous grassy area offers room for pets to roam or family visits to be enjoyed in peace & privacy. The Village by the Arboretum is more than a community-its a lifestyle! Residents enjoy access to over 90 clubs &social activities, plus 43,000sqft of resort-style amenities including indoor pool, hot tub, sauna, fitness centre, tennis courts, putting green, billiards, library & more! Safe, vibrant & welcoming its the perfect place to thrive. Just mins from Stone Rd Mall & array of everyday conveniences, this home also enjoys close proximity to renowned University of Guelph Arboretum-a 400-acre botanical haven W/trails, educational programs & serene natural beauty. (id:15265)
$729,900 For sale
- MLS® Number
- X12300972
- Type
- Single Family
- Building Type
- Row / Townhouse
- Bedrooms
- 2
- Bathrooms
- 3
- Parking
- 2
- SQ Footage
- 1,100 - 1,500 ft2
- Style
- Bungalow
- Pool
- Indoor Pool
- Cooling
- Central Air Conditioning
- Heating
- Forced Air
Property Details
| MLS® Number | X12300972 |
| Property Type | Single Family |
| Community Name | Village By The Arboretum |
| AmenitiesNearBy | Golf Nearby, Park, Place Of Worship, Public Transit |
| CommunityFeatures | Community Centre |
| EquipmentType | Water Heater |
| Features | Sump Pump |
| ParkingSpaceTotal | 2 |
| PoolType | Indoor Pool |
| RentalEquipmentType | Water Heater |
Parking
| Attached Garage | |
| Garage |
Land
| Acreage | No |
| LandAmenities | Golf Nearby, Park, Place Of Worship, Public Transit |
| Sewer | Sanitary Sewer |
| SizeFrontage | 32 Ft |
| SizeIrregular | 32 Ft |
| SizeTotalText | 32 Ft|under 1/2 Acre |
| ZoningDescription | Rr1 |
Building
| BathroomTotal | 3 |
| BedroomsAboveGround | 2 |
| BedroomsTotal | 2 |
| Age | 16 To 30 Years |
| Appliances | Dishwasher, Dryer, Microwave, Stove, Washer, Refrigerator |
| ArchitecturalStyle | Bungalow |
| BasementDevelopment | Finished |
| BasementType | Full (finished) |
| ConstructionStyleAttachment | Attached |
| CoolingType | Central Air Conditioning |
| ExteriorFinish | Vinyl Siding, Brick |
| FireProtection | Smoke Detectors |
| FoundationType | Poured Concrete |
| HalfBathTotal | 1 |
| HeatingFuel | Natural Gas |
| HeatingType | Forced Air |
| StoriesTotal | 1 |
| SizeInterior | 1,100 - 1,500 Ft2 |
| Type | Row / Townhouse |
| UtilityWater | Municipal Water |
Rooms
| Level | Type | Length | Width | Dimensions |
|---|---|---|---|---|
| Basement | Recreational, Games Room | 10.11 m | 4.39 m | 10.11 m x 4.39 m |
| Basement | Bathroom | Measurements not available | ||
| Main Level | Kitchen | 3.33 m | 3.33 m | 3.33 m x 3.33 m |
| Main Level | Living Room | 6.4 m | 4.5 m | 6.4 m x 4.5 m |
| Main Level | Primary Bedroom | 7.32 m | 3.48 m | 7.32 m x 3.48 m |
| Main Level | Bathroom | Measurements not available | ||
| Main Level | Bedroom 2 | 3.43 m | 2.77 m | 3.43 m x 2.77 m |
| Main Level | Bathroom | Measurements not available | ||
| Main Level | Laundry Room | 1.83 m | 1.8 m | 1.83 m x 1.8 m |
Location Map
Interested In Seeing This property?Get in touch with a Davids & Delaat agent
I'm Interested In3 Gardenview Court
"*" indicates required fields
