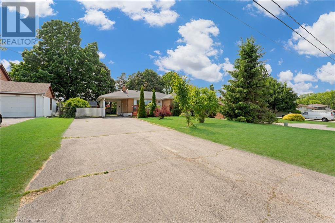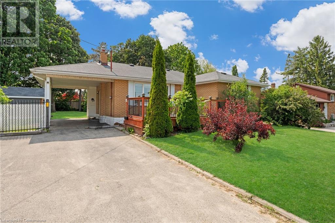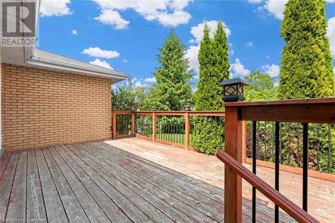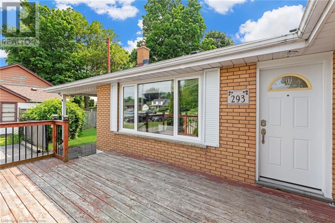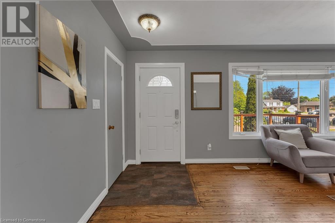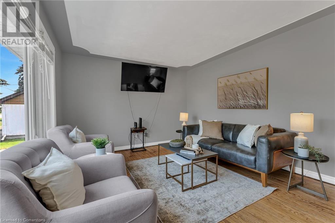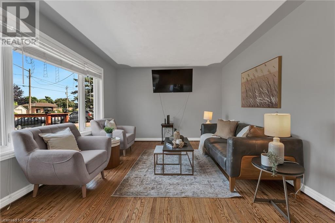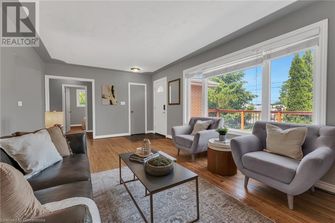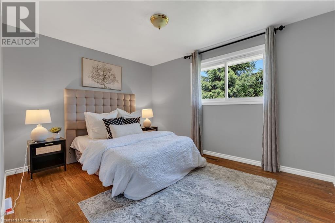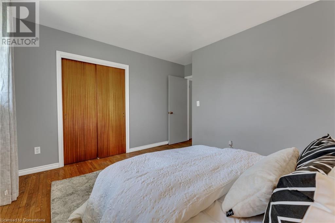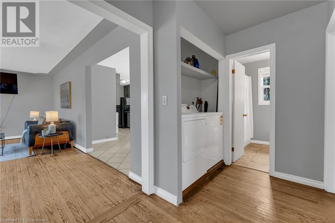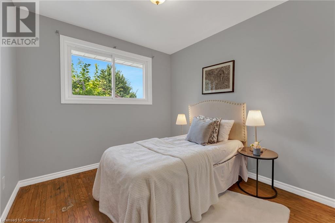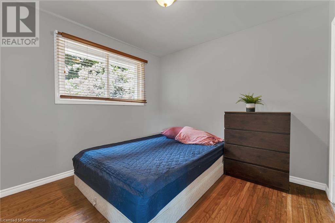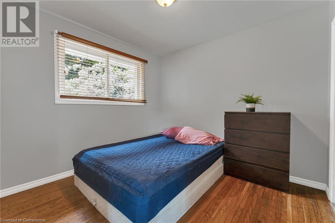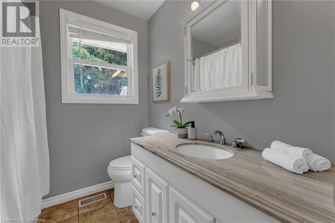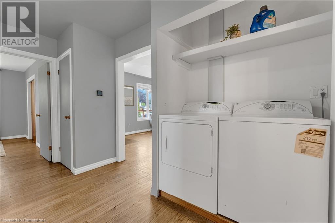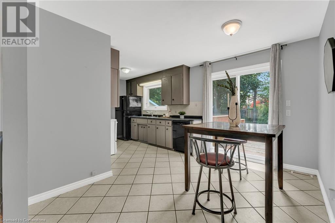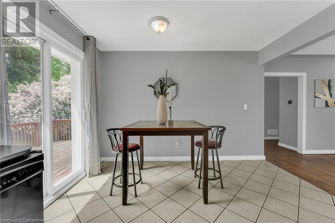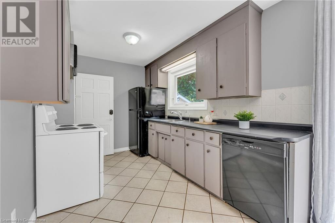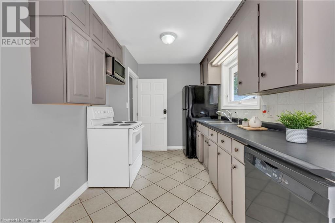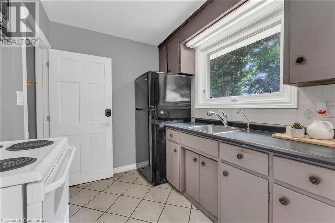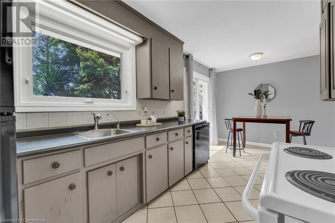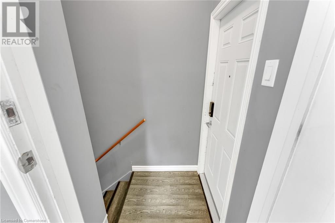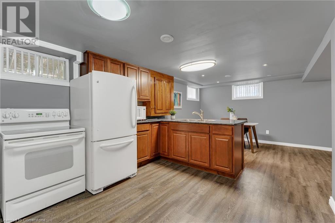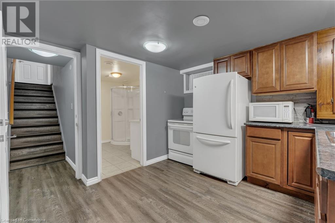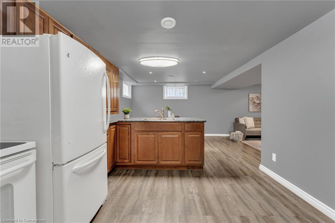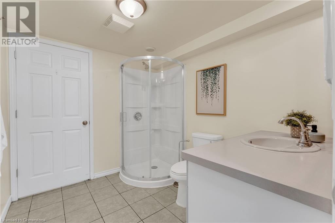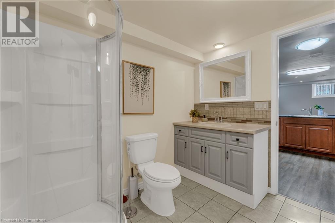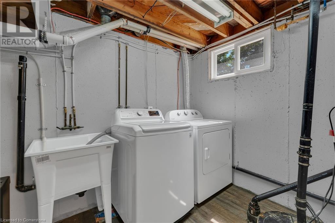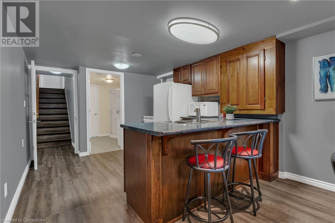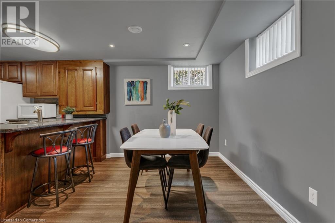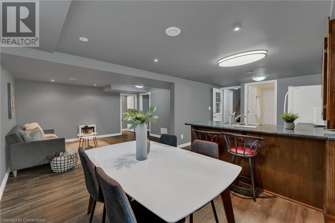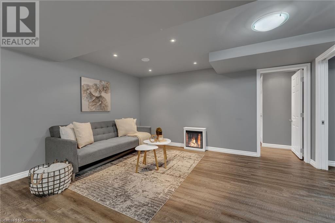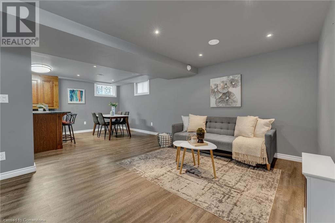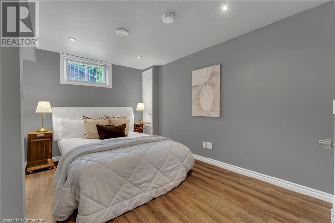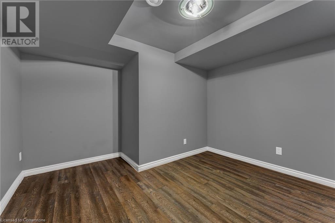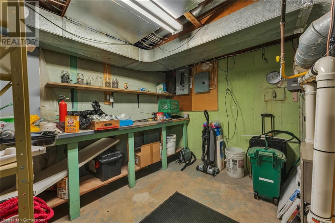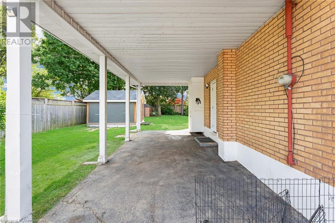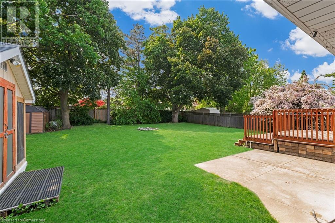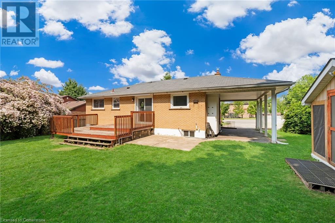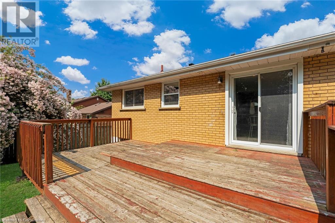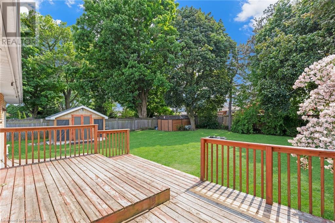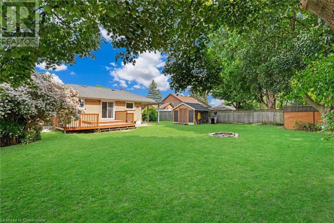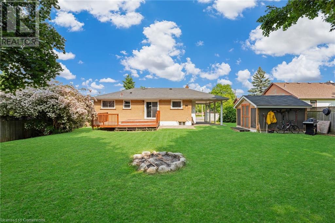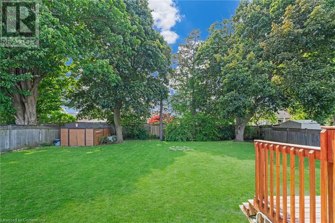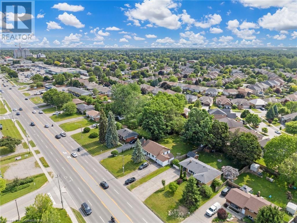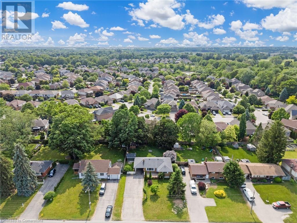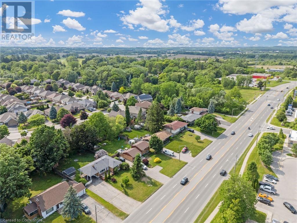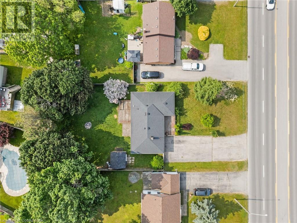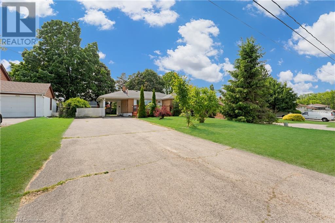
293 King George Road
Brantford, Ontario N3R 5L1
Welcome to this spacious 5-bedroom, 2-bath bungalow situated on an impressive 74x159 ft lot, offering privacy, space, and income potential. Just minutes to Walmart, Zehrs, banks, the cinema, and other major amenities, this home is ideally located for convenience and lifestyle. With a separate entrance to a fully equipped basement apartment—featuring its own kitchen and laundry—this property offers over $4,000/month in rental potential ($2,500 upstairs + $1,500 downstairs). Enjoy 8+ parking spaces and a massive backyard surrounded by mature trees, creating a peaceful, nature-filled retreat right in the city. Whether you’re looking for a multi-family setup, a solid investment property, or space for extended family, this home checks all the boxes. (id:15265)
Open House
This property has open houses!
Sunday, July 6
Starts at: 2:00 pm
Ends at: 4:00 pm
$749,900 For sale
- MLS® Number
- 40745898
- Type
- Single Family
- Building Type
- House
- Bedrooms
- 5
- Bathrooms
- 2
- Parking
- 8
- SQ Footage
- 1,697 ft2
- Style
- Bungalow
- Fireplace
- Fireplace
- Cooling
- Central Air Conditioning
- Heating
- Forced Air
Property Details
| MLS® Number | 40745898 |
| Property Type | Single Family |
| AmenitiesNearBy | Public Transit |
| Features | In-law Suite |
| ParkingSpaceTotal | 8 |
Parking
| Carport |
Land
| AccessType | Highway Access |
| Acreage | No |
| LandAmenities | Public Transit |
| Sewer | Septic System |
| SizeDepth | 160 Ft |
| SizeFrontage | 74 Ft |
| SizeTotalText | Under 1/2 Acre |
| ZoningDescription | H-r1b, R1b |
Building
| BathroomTotal | 2 |
| BedroomsAboveGround | 3 |
| BedroomsBelowGround | 2 |
| BedroomsTotal | 5 |
| Appliances | Dishwasher, Dryer, Refrigerator, Gas Stove(s) |
| ArchitecturalStyle | Bungalow |
| BasementDevelopment | Finished |
| BasementType | Full (finished) |
| ConstructionStyleAttachment | Detached |
| CoolingType | Central Air Conditioning |
| ExteriorFinish | Brick |
| FireplacePresent | Yes |
| FireplaceTotal | 1 |
| HeatingType | Forced Air |
| StoriesTotal | 1 |
| SizeInterior | 1,697 Ft2 |
| Type | House |
| UtilityWater | Municipal Water |
Rooms
| Level | Type | Length | Width | Dimensions |
|---|---|---|---|---|
| Basement | Laundry Room | 13'10'' x 11'5'' | ||
| Basement | 3pc Bathroom | 8'7'' x 7'10'' | ||
| Basement | Bedroom | 9'8'' x 11'8'' | ||
| Basement | Bedroom | 14'5'' x 8'11'' | ||
| Basement | Family Room | 14'5'' x 11'5'' | ||
| Basement | Breakfast | 8'10'' x 11'5'' | ||
| Main Level | Kitchen | 12'9'' x 11'5'' | ||
| Main Level | Laundry Room | 1'10'' x 5'11'' | ||
| Main Level | Bedroom | 9'3'' x 9'10'' | ||
| Main Level | Bedroom | 9'3'' x 8'9'' | ||
| Main Level | Primary Bedroom | 13'1'' x 12'8'' | ||
| Main Level | 4pc Bathroom | 6'4'' x 6'7'' | ||
| Main Level | Living Room | 19'6'' x 11'8'' | ||
| Main Level | Dining Room | 8'9'' x 11'5'' | ||
| Main Level | Kitchen | 10'9'' x 7'10'' |
Location Map
Interested In Seeing This property?Get in touch with a Davids & Delaat agent
I'm Interested In293 King George Road
"*" indicates required fields
