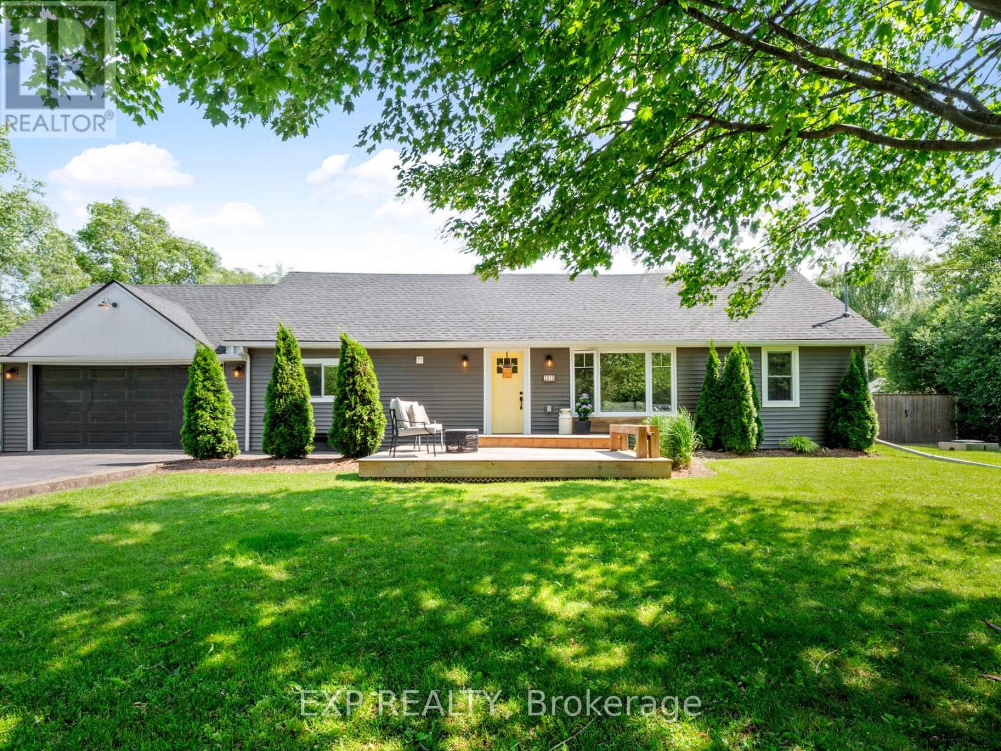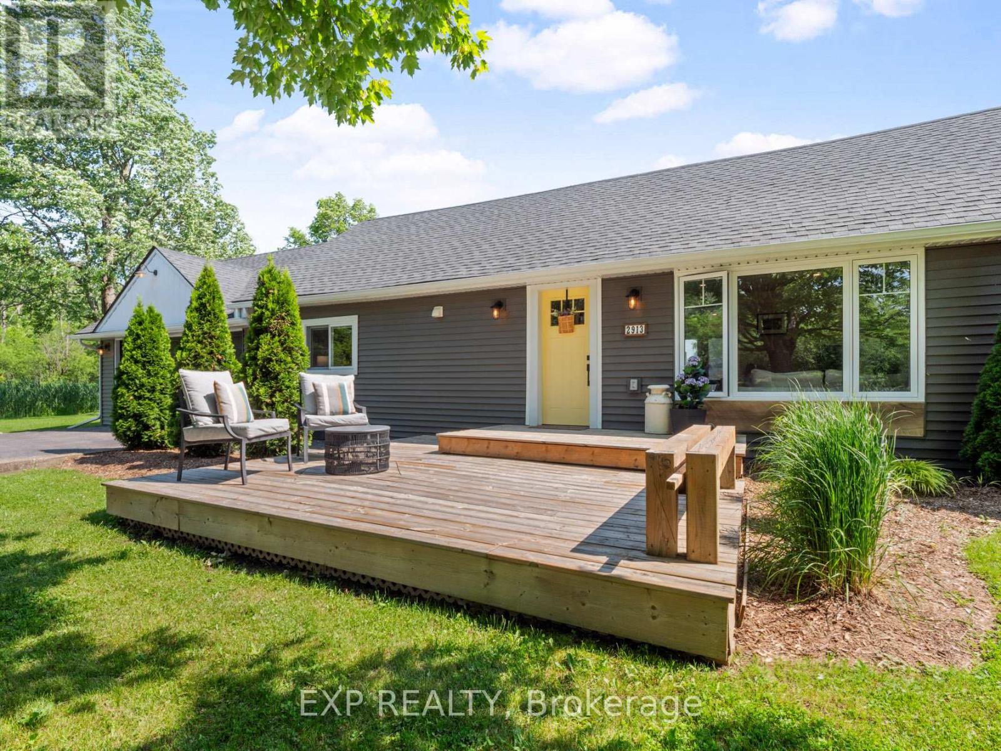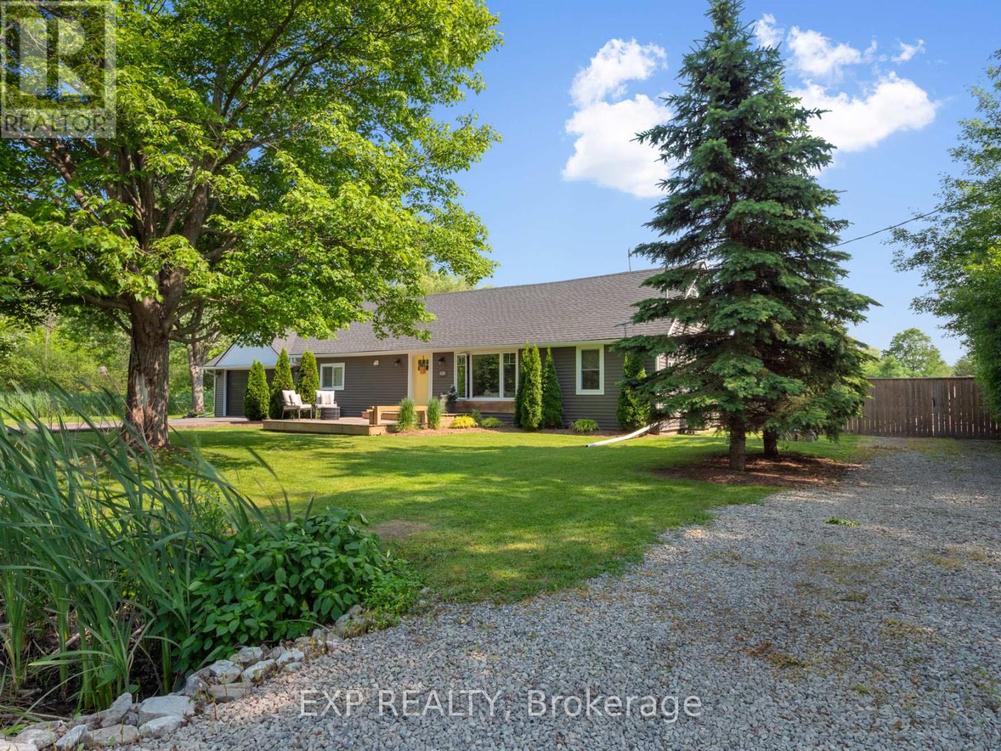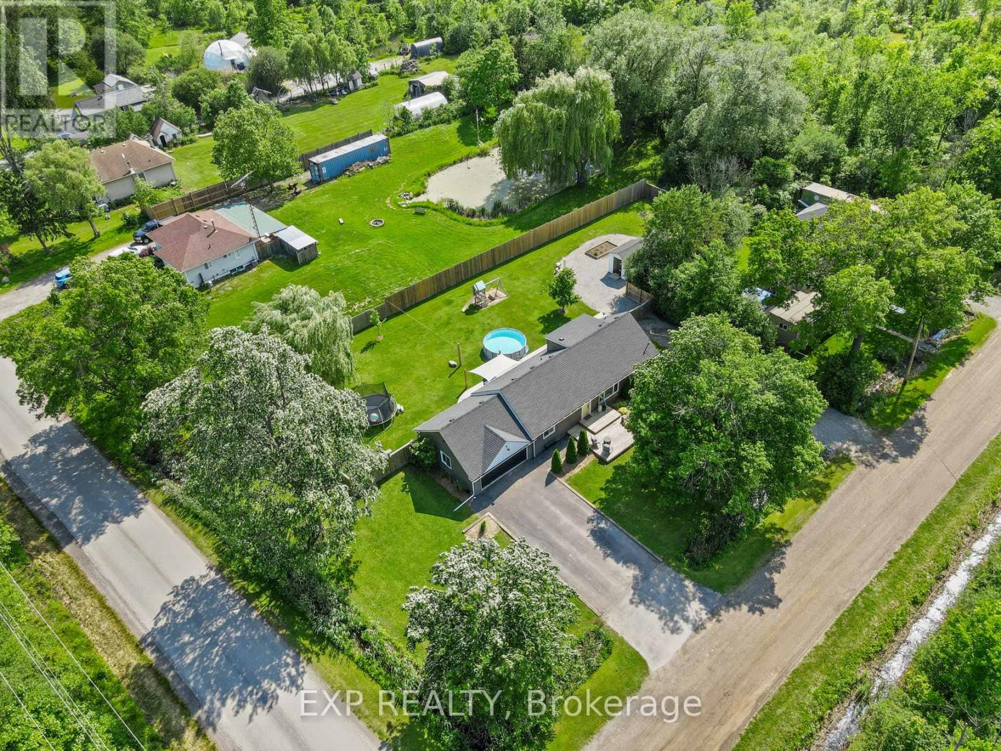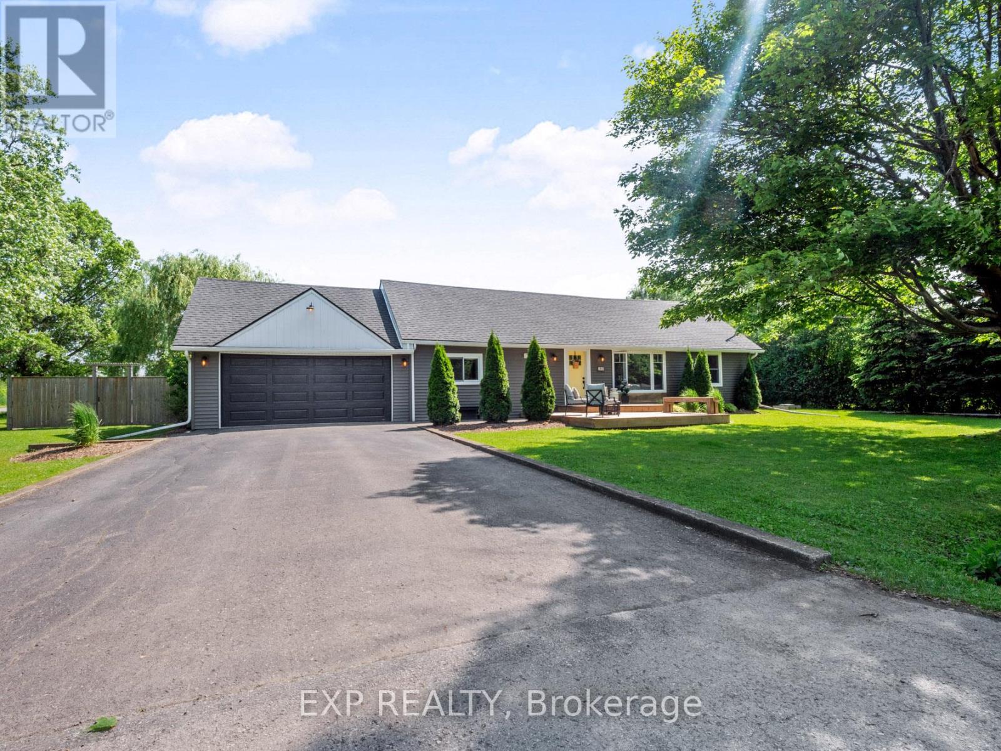
2913 Ridgemount Road
Fort Erie, Ontario L0S 1S0
STYLISHLY UPDATED HOME WITH SPACE TO ROAM - Welcome to 2913 Ridgemount Road a beautifully updated home nestled on just under half an acre in the peaceful Black Creek community of Fort Erie. Surrounded by mature trees and set in a quiet, rural-feeling location just minutes from the highway, this home offers the best of both worlds: tranquility and convenience. Step onto the charming front porch and into a bright, modern interior featuring pot lights throughout and stylish neutral flooring on the main level. The spacious living and dining areas flow together seamlessly, with a large front window bringing in natural light and patio doors off the dining room leading to your fully fenced backyard. The kitchen has been thoughtfully renovated with a large window, stainless steel appliances, stylish backsplash, plenty of storage, and a peninsula with pendant lighting and likely granite countertops perfect for casual dining or entertaining. The main floor offers two bedrooms, including a serene primary suite with a wood accent wall and a spacious four-piece ensuite featuring double sinks, tiled shower and bath, and tile flooring. A second bedroom with its own accent wall and an additional three-piece bath with wood wainscoting round out the main level, along with a convenient laundry room. Upstairs, you'll find a large third bedroom along with a cozy loft space that makes a perfect office or reading nook. There's also a two-piece bathroom for added comfort. The oversized double garage is clean, well-kept, and ideal for storage or workshop use. Out back, enjoy your expansive yard with a patio area off the kitchen, an above-ground pool, a play area for the kids, a large shed, and the shade of a beautiful weeping willow tree. This property truly offers space, style, and serenity a rare find just outside city limits. (id:15265)
$649,900 For sale
- MLS® Number
- X12224485
- Type
- Single Family
- Building Type
- House
- Bedrooms
- 3
- Bathrooms
- 3
- Parking
- 8
- SQ Footage
- 1,500 - 2,000 ft2
- Pool
- Above Ground Pool
- Cooling
- Central Air Conditioning
- Heating
- Forced Air
Property Details
| MLS® Number | X12224485 |
| Property Type | Single Family |
| Community Name | 327 - Black Creek |
| AmenitiesNearBy | Golf Nearby |
| Features | Wooded Area, Irregular Lot Size, Flat Site |
| ParkingSpaceTotal | 8 |
| PoolType | Above Ground Pool |
| Structure | Porch, Shed |
Parking
| Attached Garage | |
| Garage |
Land
| Acreage | No |
| FenceType | Fully Fenced |
| LandAmenities | Golf Nearby |
| Sewer | Holding Tank |
| SizeDepth | 234 Ft ,1 In |
| SizeFrontage | 124 Ft ,1 In |
| SizeIrregular | 124.1 X 234.1 Ft ; Lot Is \"l\" Shapped |
| SizeTotalText | 124.1 X 234.1 Ft ; Lot Is \"l\" Shapped |
| ZoningDescription | A1 |
Building
| BathroomTotal | 3 |
| BedroomsAboveGround | 3 |
| BedroomsTotal | 3 |
| Age | 51 To 99 Years |
| Appliances | Garage Door Opener Remote(s), Water Heater, Dishwasher, Dryer, Stove, Washer, Refrigerator |
| BasementDevelopment | Unfinished |
| BasementType | Crawl Space (unfinished) |
| ConstructionStyleAttachment | Detached |
| CoolingType | Central Air Conditioning |
| ExteriorFinish | Vinyl Siding |
| FoundationType | Block |
| HalfBathTotal | 1 |
| HeatingFuel | Natural Gas |
| HeatingType | Forced Air |
| StoriesTotal | 2 |
| SizeInterior | 1,500 - 2,000 Ft2 |
| Type | House |
| UtilityWater | Cistern |
Rooms
| Level | Type | Length | Width | Dimensions |
|---|---|---|---|---|
| Second Level | Office | 2.06 m | 1.47 m | 2.06 m x 1.47 m |
| Second Level | Bedroom | 4.42 m | 3.99 m | 4.42 m x 3.99 m |
| Second Level | Other | 2.69 m | 5.41 m | 2.69 m x 5.41 m |
| Main Level | Living Room | 3.38 m | 8.08 m | 3.38 m x 8.08 m |
| Main Level | Dining Room | 3.38 m | 8.08 m | 3.38 m x 8.08 m |
| Main Level | Kitchen | 2.92 m | 3.99 m | 2.92 m x 3.99 m |
| Main Level | Primary Bedroom | 3.71 m | 2.95 m | 3.71 m x 2.95 m |
| Main Level | Bedroom | 3.53 m | 3.05 m | 3.53 m x 3.05 m |
Location Map
Interested In Seeing This property?Get in touch with a Davids & Delaat agent
I'm Interested In2913 Ridgemount Road
"*" indicates required fields
