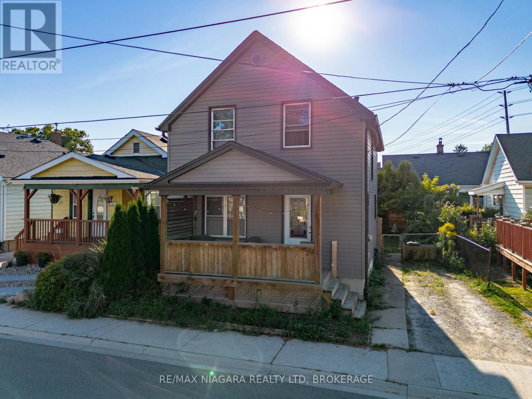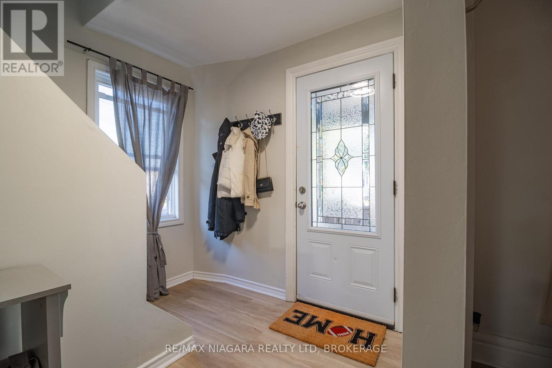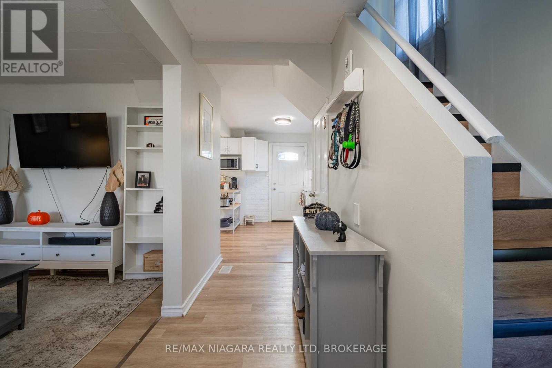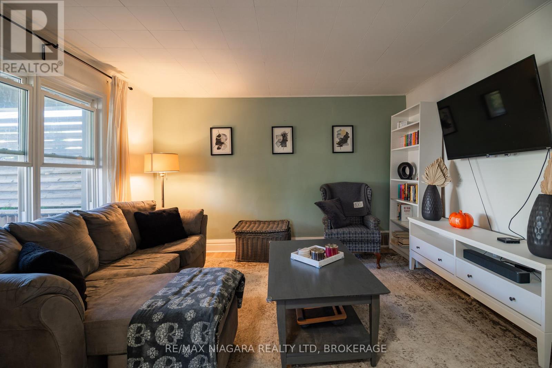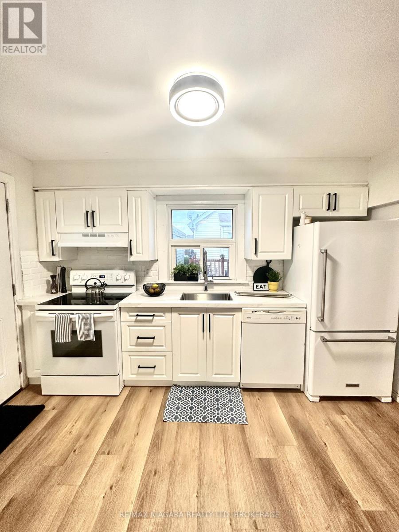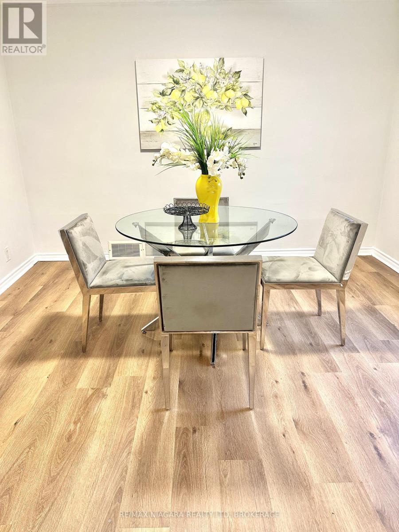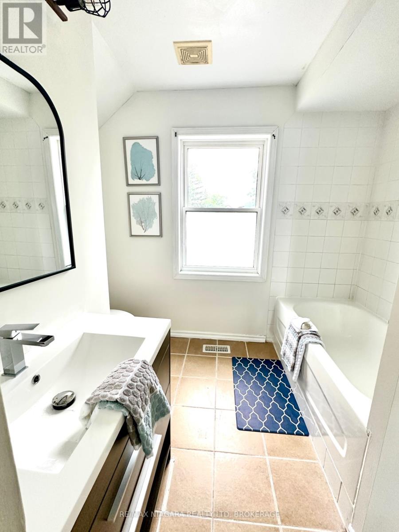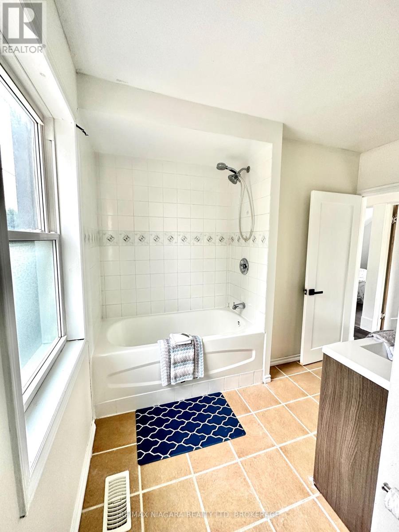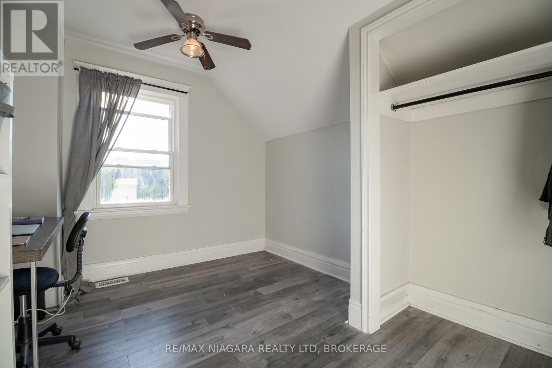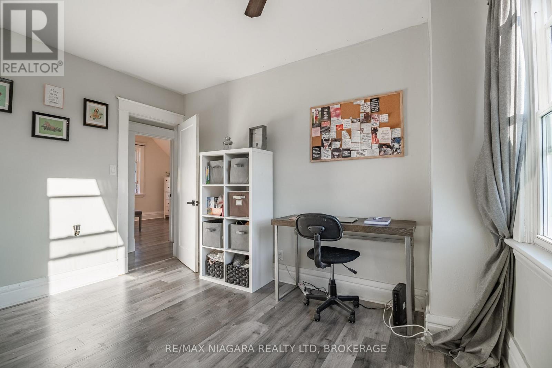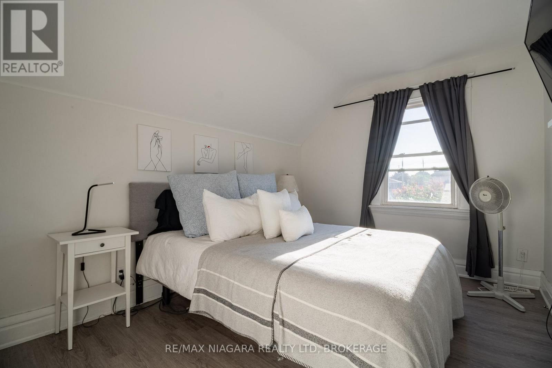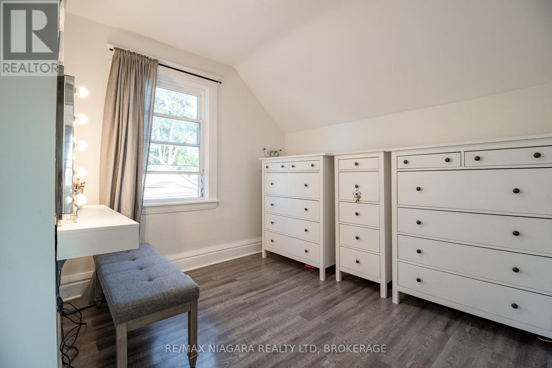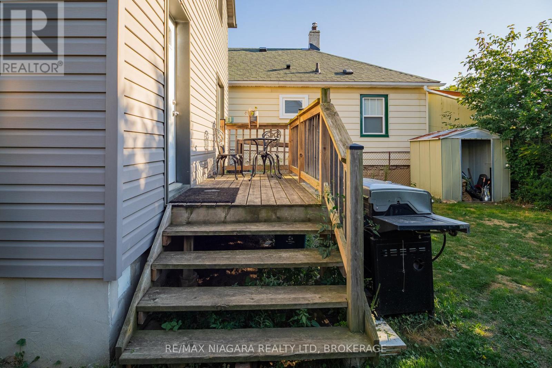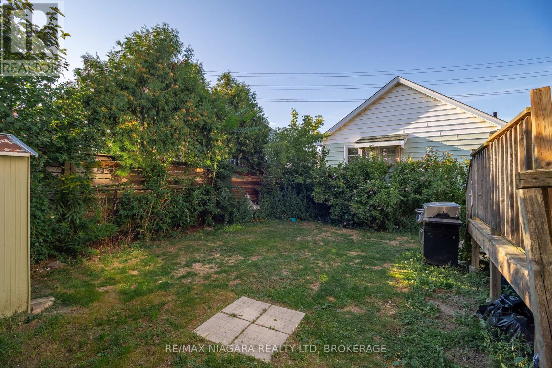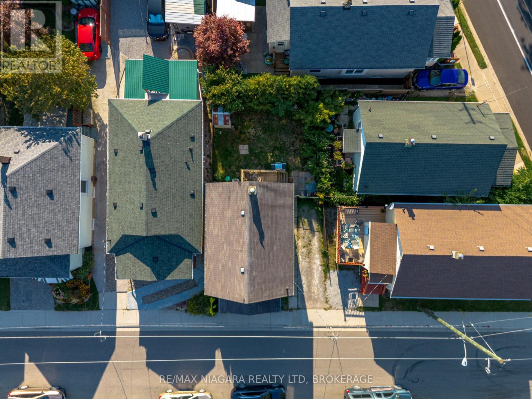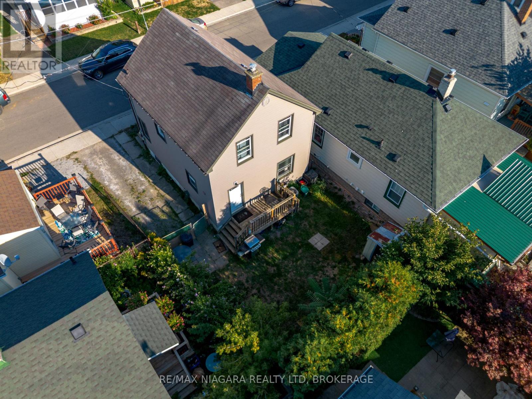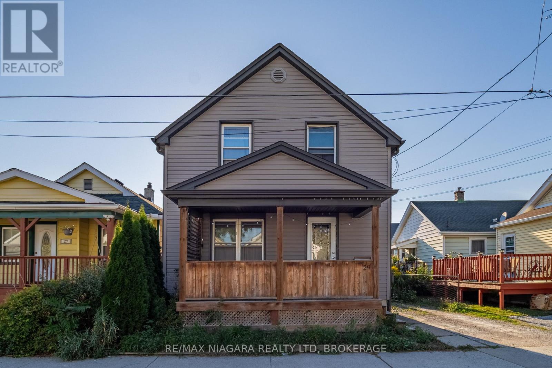
29 Wilson Street
St. Catharines, Ontario L2R 5Z9
Cozy 3 bed 1 bath detached home in the Downtown neighborhood of St. Catharines! This 2-storey home features many updates throughout, such as a modern kitchen with quartz counter tops, vinyl flooring and freshly painted throughout, newly re-covered stairs, and a modern 4-piece bathroom with large vanity. The partial unfinished basement features a newer washer and dryer and is the perfect place for storage. The outdoors can be enjoyed from the large front porch, or the rear deck in the privacy of the fully fenced backyard. A shed completes the backyard for extra storage. Other updates include newer eavestroughs and siding, furnace, and A/C. The private driveway is the envy of the street with space for 2 cars! Centrally located and close to amenities, schools, transit and QEW at Lake Street, this home makes the perfect addition to your investment portfolio or an excellent starter home for first time buyers. (id:15265)
$459,900 For sale
- MLS® Number
- X12383551
- Type
- Single Family
- Building Type
- House
- Bedrooms
- 3
- Bathrooms
- 1
- Parking
- 2
- SQ Footage
- 700 - 1,100 ft2
- Cooling
- Central Air Conditioning
- Heating
- Forced Air
Property Details
| MLS® Number | X12383551 |
| Property Type | Single Family |
| Community Name | 451 - Downtown |
| AmenitiesNearBy | Public Transit |
| CommunityFeatures | School Bus |
| EquipmentType | Water Heater |
| Features | Irregular Lot Size |
| ParkingSpaceTotal | 2 |
| RentalEquipmentType | Water Heater |
| Structure | Shed |
Parking
| No Garage |
Land
| Acreage | No |
| FenceType | Fenced Yard |
| LandAmenities | Public Transit |
| Sewer | Sanitary Sewer |
| SizeDepth | 60 Ft |
| SizeFrontage | 35 Ft |
| SizeIrregular | 35 X 60 Ft |
| SizeTotalText | 35 X 60 Ft |
Building
| BathroomTotal | 1 |
| BedroomsAboveGround | 3 |
| BedroomsTotal | 3 |
| Age | 51 To 99 Years |
| Appliances | Water Heater, Dishwasher, Dryer, Freezer, Microwave, Stove, Washer, Refrigerator |
| BasementDevelopment | Unfinished |
| BasementType | N/a (unfinished) |
| ConstructionStyleAttachment | Detached |
| CoolingType | Central Air Conditioning |
| ExteriorFinish | Vinyl Siding |
| FireProtection | Smoke Detectors |
| FoundationType | Block |
| HeatingFuel | Natural Gas |
| HeatingType | Forced Air |
| StoriesTotal | 2 |
| SizeInterior | 700 - 1,100 Ft2 |
| Type | House |
| UtilityWater | Municipal Water |
Rooms
| Level | Type | Length | Width | Dimensions |
|---|---|---|---|---|
| Second Level | Primary Bedroom | 3.73 m | 2.87 m | 3.73 m x 2.87 m |
| Second Level | Bedroom 2 | 3.63 m | 2.84 m | 3.63 m x 2.84 m |
| Second Level | Bedroom 3 | 2.97 m | 2.92 m | 2.97 m x 2.92 m |
| Second Level | Bathroom | Measurements not available | ||
| Main Level | Living Room | 3.94 m | 3.43 m | 3.94 m x 3.43 m |
| Main Level | Kitchen | 6.05 m | 3.61 m | 6.05 m x 3.61 m |
Location Map
Interested In Seeing This property?Get in touch with a Davids & Delaat agent
I'm Interested In29 Wilson Street
"*" indicates required fields
