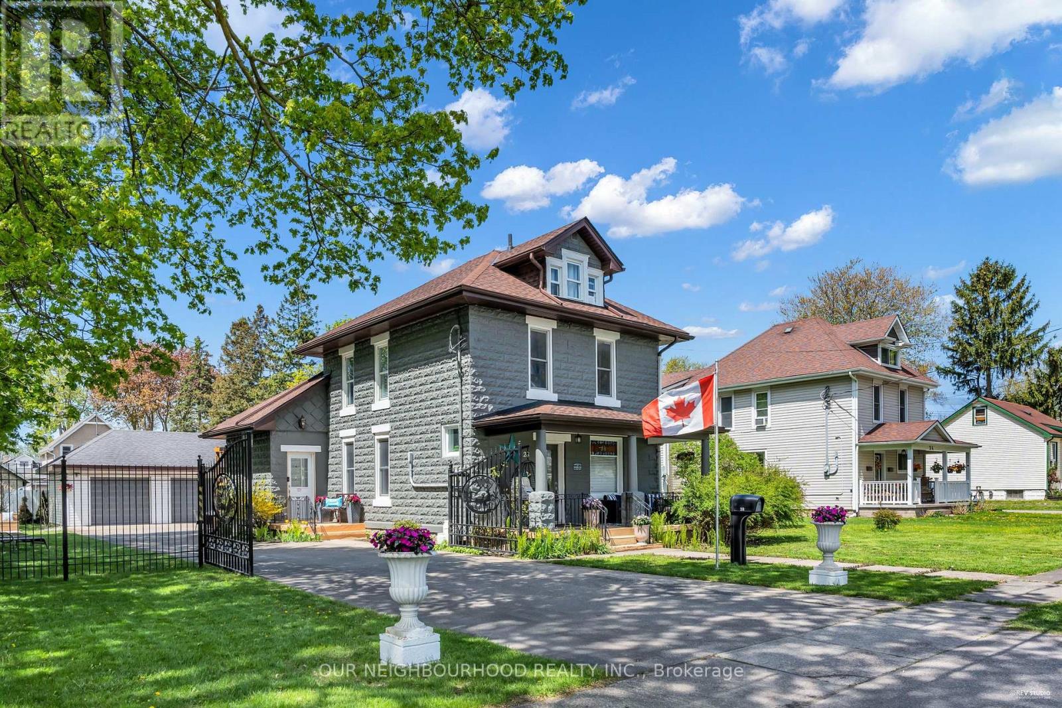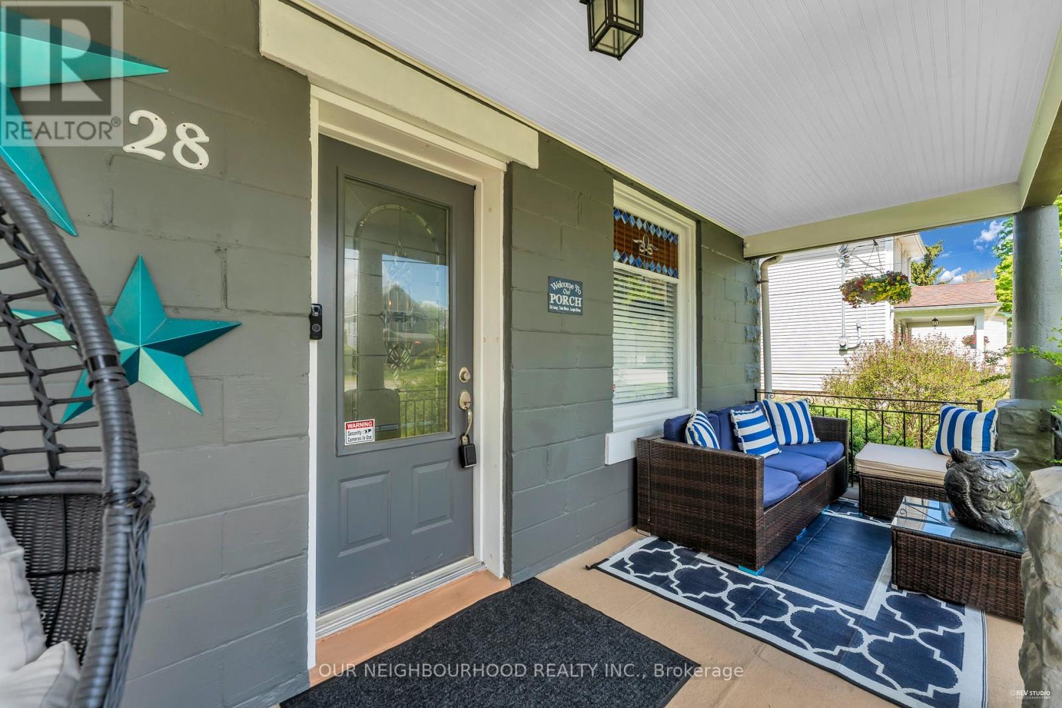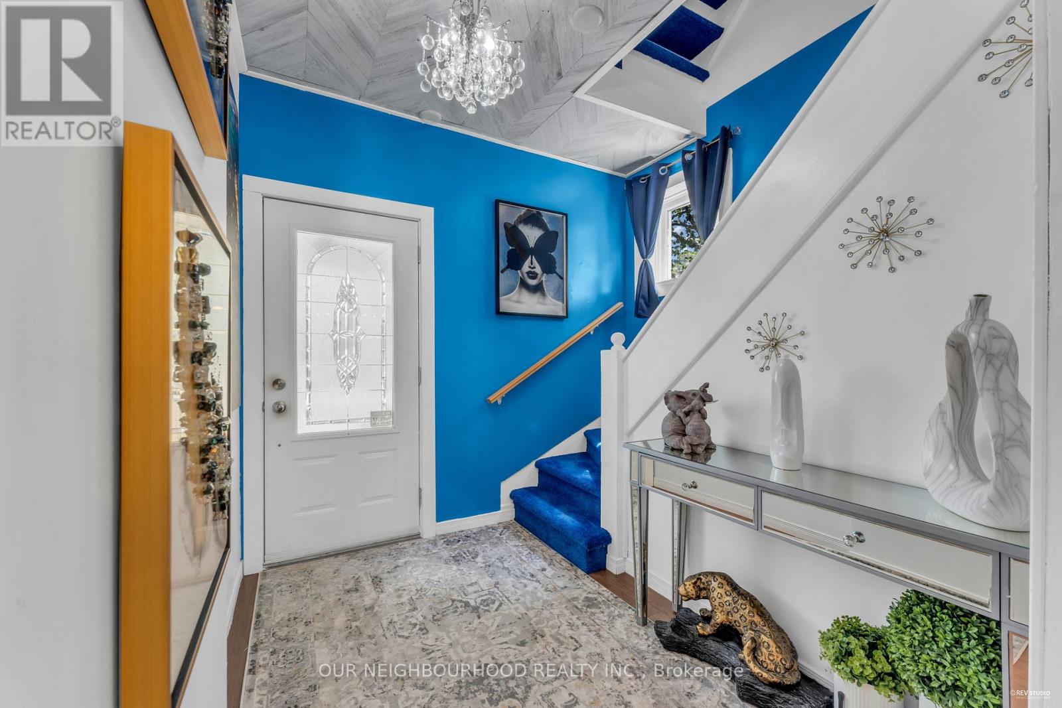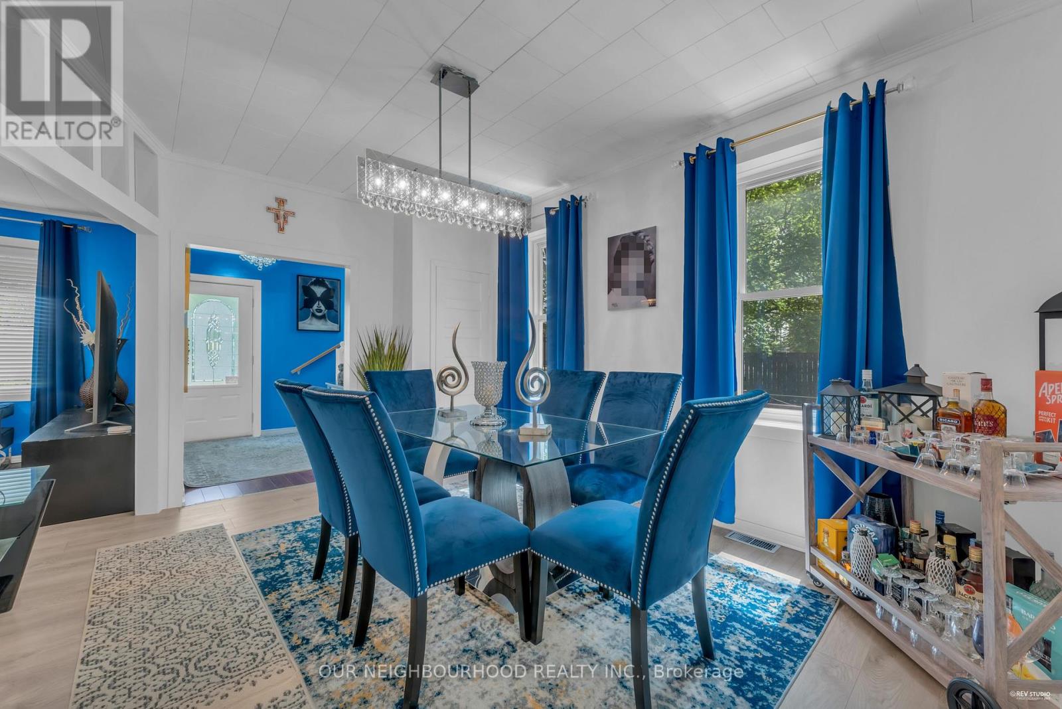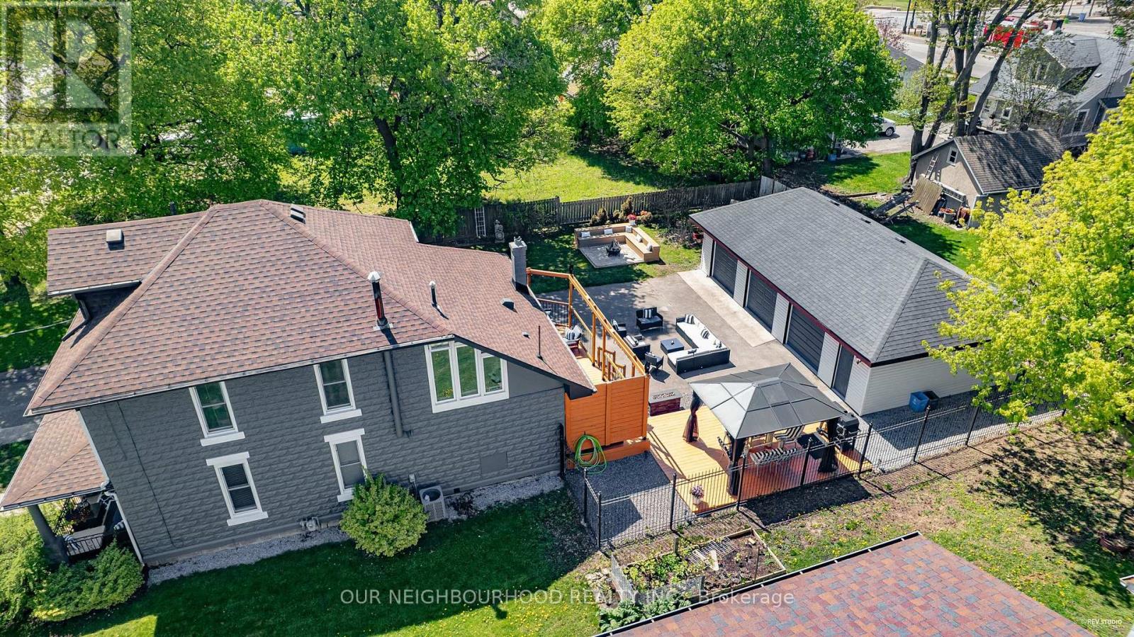
28 Ramey Avenue
Port Colborne, Ontario L3K 2L3
Welcome to this impeccably upgraded detached home, where every detail has been curated for comfort and elegance. Nestled in the heart of The Island in Port Colborne. This beautiful property boasts 3 baths, a spacious living and dining area, main-floor laundry, and a kitchen with direct access to a spacious deck and a charming gazebo, perfect for alfresco dining or relaxing in your fully fenced, landscaped yard with a cozy fire pit. Upstairs, retreat to 3 well-appointed bedrooms, including a primary suite with a walk-in closet an sitting area and one with access to a finished attic (ideal as a kid's playroom, home office, or creative space). Recent upgrades ensure worry-free living: new appliances, updated electrical panel and rewiring(main floor), plumbing, flooring throughout, new roof plywood and asphalt shingles.The massive 3.5 car detached garage offers unparalleled flexibility, use it for vehicles, a workshop, home gym, entertaining or premium storage. Location is everything, and this home is ideally situated in a great desirable family neighborhood, steps from shops, restaurants,schools, transit, with views of ships passing through the nearby canal. Don't miss this move-in ready home! (id:15265)
Open House
This property has open houses!
Sunday, September 7
Starts at: 2:00 pm
Ends at: 4:00 pm
$724,789 For sale
- MLS® Number
- X12288886
- Type
- Single Family
- Building Type
- House
- Bedrooms
- 3
- Bathrooms
- 3
- Parking
- 7
- SQ Footage
- 1,500 - 2,000 ft2
- Fireplace
- Fireplace
- Cooling
- Central Air Conditioning
- Heating
- Forced Air
- Water Front
- Island
Virtual Tour
Property Details
| MLS® Number | X12288886 |
| Property Type | Single Family |
| Community Name | 877 - Main Street |
| AmenitiesNearBy | Beach, Hospital, Marina, Public Transit, Schools |
| Features | Gazebo |
| ParkingSpaceTotal | 7 |
| Structure | Deck, Patio(s), Porch |
| WaterFrontType | Island |
Parking
| Detached Garage | |
| Garage |
Land
| Acreage | No |
| FenceType | Fully Fenced, Fenced Yard |
| LandAmenities | Beach, Hospital, Marina, Public Transit, Schools |
| Sewer | Sanitary Sewer |
| SizeDepth | 132 Ft |
| SizeFrontage | 72 Ft |
| SizeIrregular | 72 X 132 Ft |
| SizeTotalText | 72 X 132 Ft |
| ZoningDescription | R2 |
Building
| BathroomTotal | 3 |
| BedroomsAboveGround | 3 |
| BedroomsTotal | 3 |
| Age | 100+ Years |
| Amenities | Fireplace(s) |
| Appliances | Garburator, Dishwasher, Dryer, Microwave, Stove, Washer, Window Coverings, Refrigerator |
| BasementType | Crawl Space |
| ConstructionStyleAttachment | Detached |
| CoolingType | Central Air Conditioning |
| ExteriorFinish | Concrete Block |
| FireplacePresent | Yes |
| FireplaceTotal | 1 |
| FlooringType | Laminate |
| FoundationType | Block |
| HalfBathTotal | 1 |
| HeatingFuel | Natural Gas |
| HeatingType | Forced Air |
| StoriesTotal | 3 |
| SizeInterior | 1,500 - 2,000 Ft2 |
| Type | House |
| UtilityWater | Municipal Water |
Utilities
| Cable | Available |
| Electricity | Installed |
| Sewer | Installed |
Rooms
| Level | Type | Length | Width | Dimensions |
|---|---|---|---|---|
| Second Level | Other | 3.03 m | 5.45 m | 3.03 m x 5.45 m |
| Second Level | Primary Bedroom | 2.94 m | 2.92 m | 2.94 m x 2.92 m |
| Second Level | Bathroom | 2.08 m | 1.68 m | 2.08 m x 1.68 m |
| Second Level | Bedroom 2 | 3.19 m | 3.13 m | 3.19 m x 3.13 m |
| Second Level | Bedroom 3 | 3.27 m | 3.13 m | 3.27 m x 3.13 m |
| Main Level | Foyer | 2.69 m | 1.75 m | 2.69 m x 1.75 m |
| Main Level | Living Room | 3.2 m | 4.37 m | 3.2 m x 4.37 m |
| Main Level | Dining Room | 3.35 m | 4.6 m | 3.35 m x 4.6 m |
| Main Level | Bathroom | 2.84 m | 2.59 m | 2.84 m x 2.59 m |
| Main Level | Kitchen | 5.05 m | 3.26 m | 5.05 m x 3.26 m |
| Main Level | Bathroom | 2.23 m | 2.42 m | 2.23 m x 2.42 m |
Location Map
Interested In Seeing This property?Get in touch with a Davids & Delaat agent
I'm Interested In28 Ramey Avenue
"*" indicates required fields
