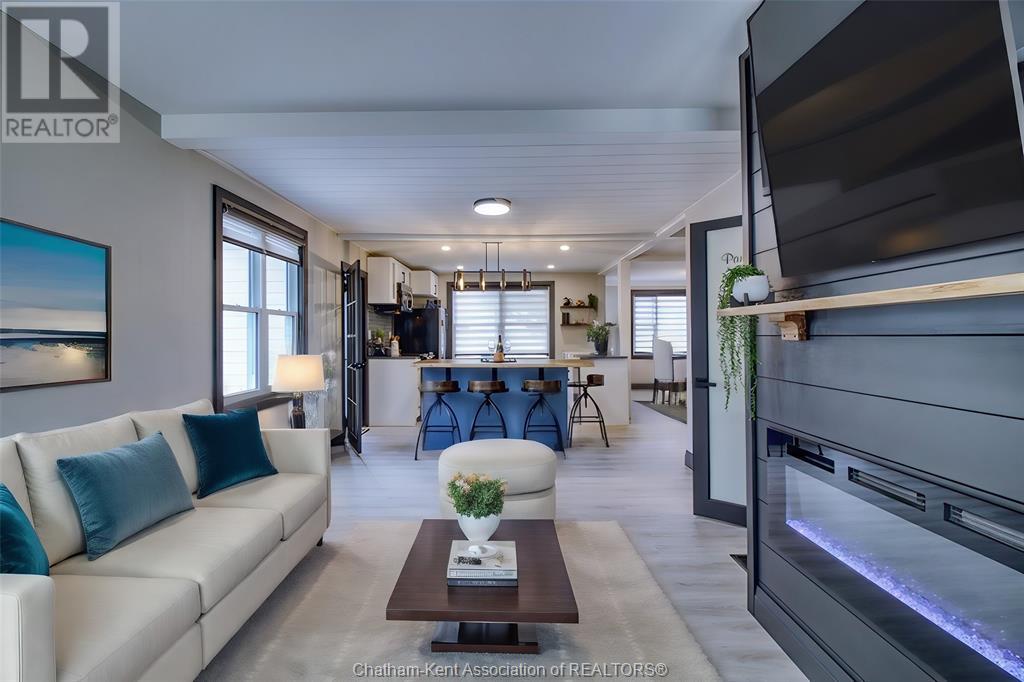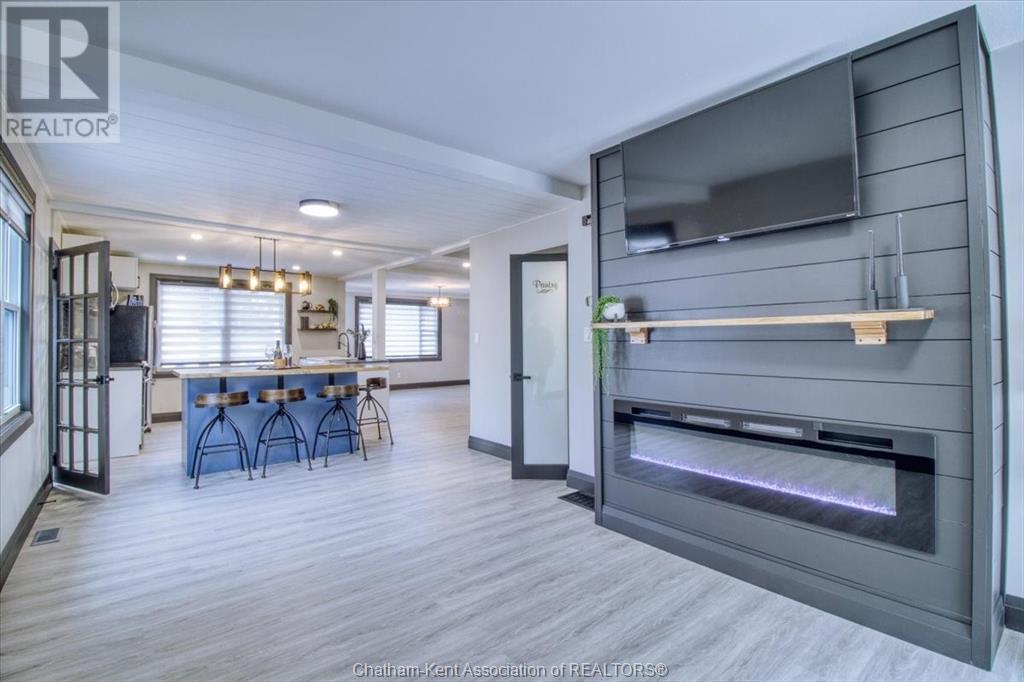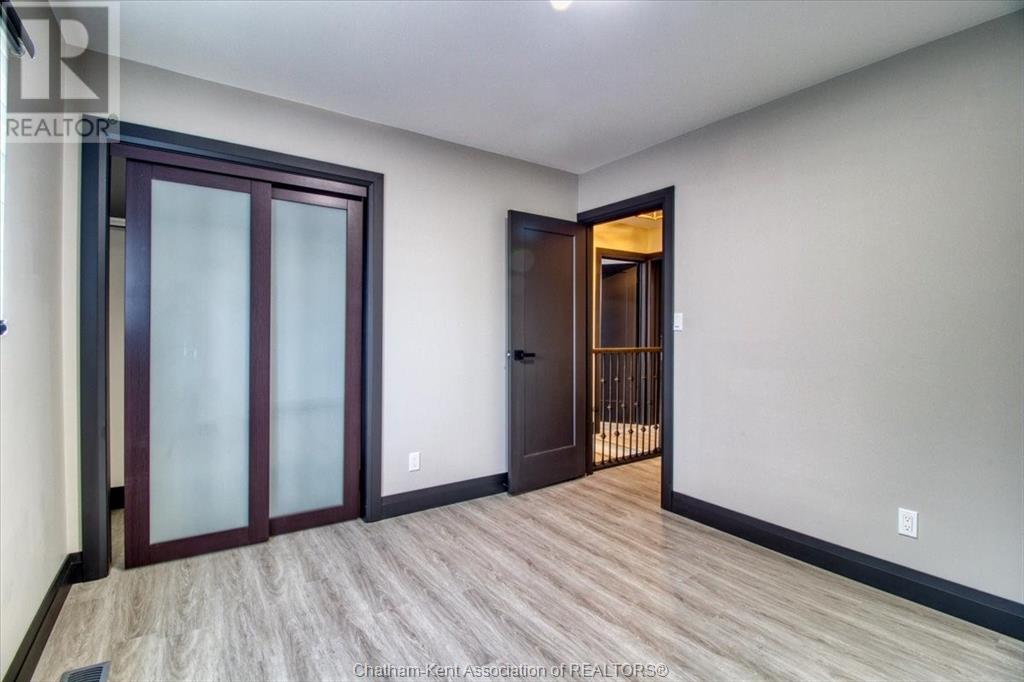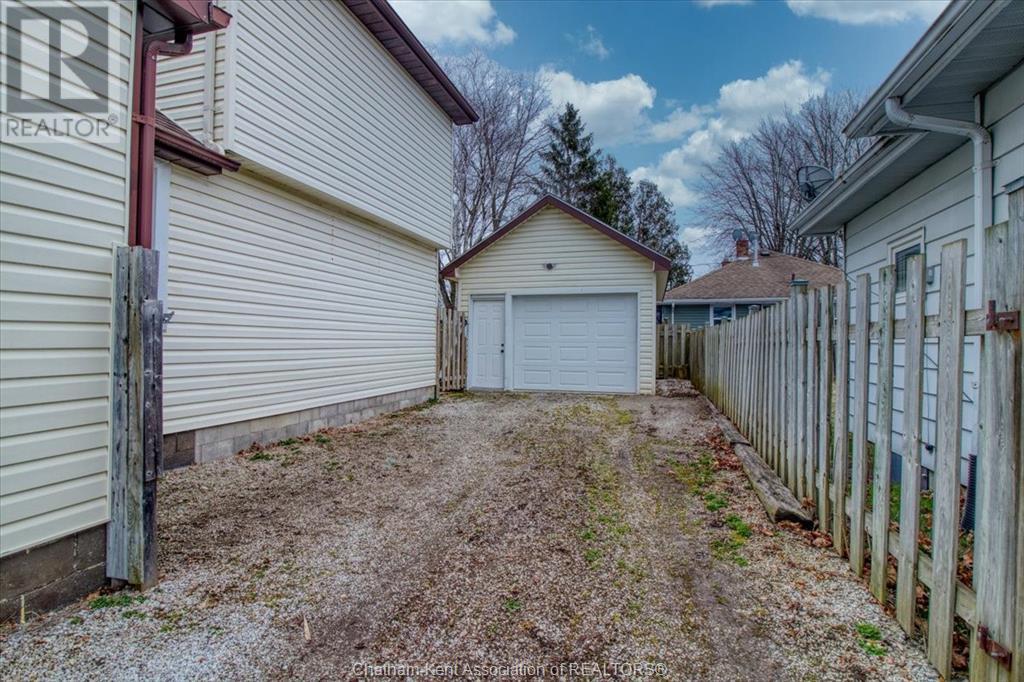
28 Oxley Drive
Chatham, Ontario N7L 2K6
Sophisticated, design and remodeled with so many polished updates in this 2 story large home, where you just need to walk in and live!! Close to restaurants, parks, shopping and schools! Calling all Investors, rental potential! The beautifully designed kitchen boasts a live edge island, white farmhouse double sink, an open concept to your dining and living room, fantastic for entertaining. Signature wall with an electric fireplace is the focal point of your oversized living room! Laundry with sink and folding table, new hot water tank, owned, full 4pc bath and primary bedroom, are all on main floor making it your forever home! Upstairs another full 4pc bath, 3 very large bedrooms, with one of them being a child's dream room. New front and back decks, let the BBQs begin! The insulated 1.5 car garage has a cement floor and hydro with a 220 plug, just waiting for your ceiling heater. Lots of parking, and fully fenced yard! Some rooms are AI virtually staged (id:15265)
Open House
This property has open houses!
Saturday, July 27
Starts at: 12:00 pm
Ends at: 2:00 pm
$429,900 For sale
- MLS® Number
- 24007860
- Type
- Single Family
- Building Type
- House
- Bedrooms
- 4
- Bathrooms
- 2
- Constructed Date
- 1952
- Fireplace
- Fireplace
- Cooling
- Central Air Conditioning
- Heating
- Forced Air, Gravity Heat System
Property Details
| MLS® Number | 24007860 |
| Property Type | Single Family |
| Features | Double Width Or More Driveway, Gravel Driveway, Single Driveway |
Parking
| Garage |
Land
| Acreage | No |
| Fence Type | Fence |
| Size Irregular | 50.19x100.34 |
| Size Total Text | 50.19x100.34|under 1/4 Acre |
| Zoning Description | Res |
Building
| Bathroom Total | 2 |
| Bedrooms Above Ground | 4 |
| Bedrooms Total | 4 |
| Appliances | Dishwasher, Dryer, Microwave Range Hood Combo, Refrigerator, Stove, Washer |
| Constructed Date | 1952 |
| Construction Style Attachment | Detached |
| Cooling Type | Central Air Conditioning |
| Exterior Finish | Aluminum/vinyl |
| Fireplace Fuel | Electric |
| Fireplace Present | Yes |
| Fireplace Type | Insert |
| Flooring Type | Cushion/lino/vinyl |
| Foundation Type | Block |
| Heating Fuel | Natural Gas |
| Heating Type | Forced Air, Gravity Heat System |
| Stories Total | 2 |
| Type | House |
Rooms
| Level | Type | Length | Width | Dimensions |
|---|---|---|---|---|
| Second Level | Bedroom | 10 ft ,4 in | 11 ft ,3 in | 10 ft ,4 in x 11 ft ,3 in |
| Second Level | 4pc Bathroom | 6 ft ,7 in | 8 ft | 6 ft ,7 in x 8 ft |
| Second Level | Bedroom | 17 ft ,3 in | 12 ft | 17 ft ,3 in x 12 ft |
| Second Level | Bedroom | 25 ft ,3 in | 11 ft ,6 in | 25 ft ,3 in x 11 ft ,6 in |
| Main Level | Laundry Room | 8 ft ,3 in | 9 ft ,11 in | 8 ft ,3 in x 9 ft ,11 in |
| Main Level | Primary Bedroom | 15 ft ,3 in | 10 ft ,3 in | 15 ft ,3 in x 10 ft ,3 in |
| Main Level | 4pc Bathroom | 4 ft ,9 in | 6 ft ,7 in | 4 ft ,9 in x 6 ft ,7 in |
| Main Level | Living Room | 23 ft ,7 in | 14 ft ,4 in | 23 ft ,7 in x 14 ft ,4 in |
| Main Level | Kitchen | 13 ft ,8 in | 17 ft ,9 in | 13 ft ,8 in x 17 ft ,9 in |
| Main Level | Dining Room | 11 ft ,2 in | 13 ft ,1 in | 11 ft ,2 in x 13 ft ,1 in |
Location Map
Interested In Seeing This property?Get in touch with a Davids & Delaat agent
I'm Interested In28 Oxley Drive
"*" indicates required fields



















































