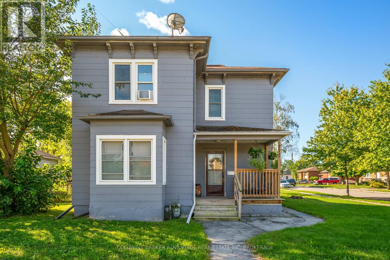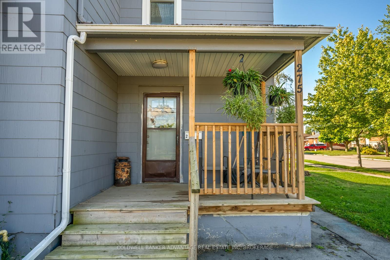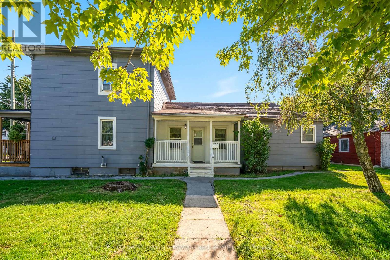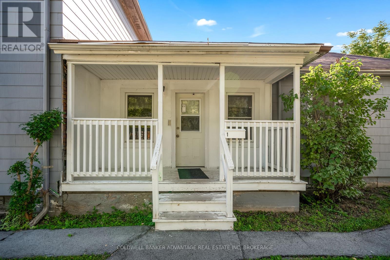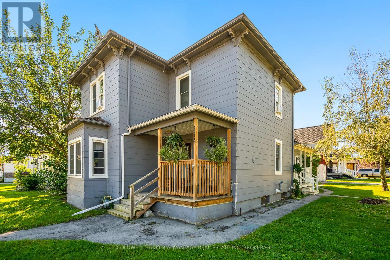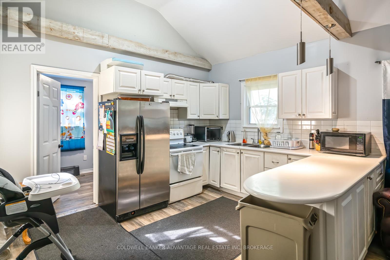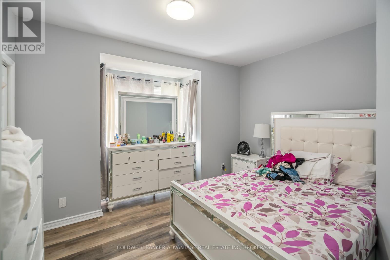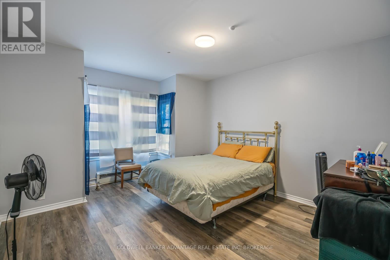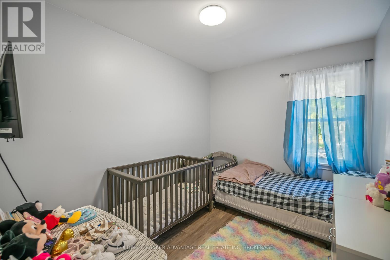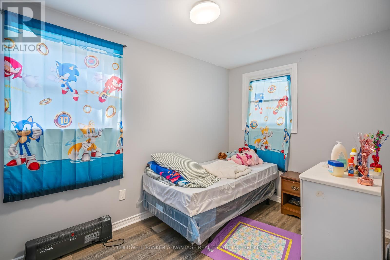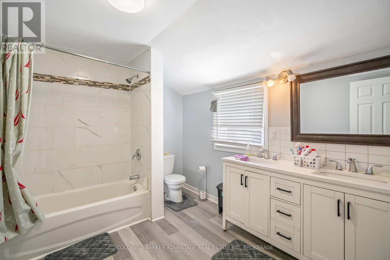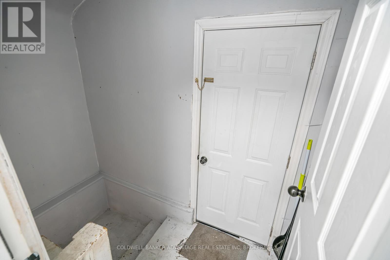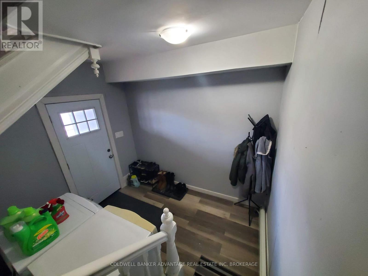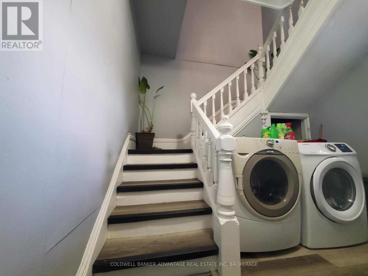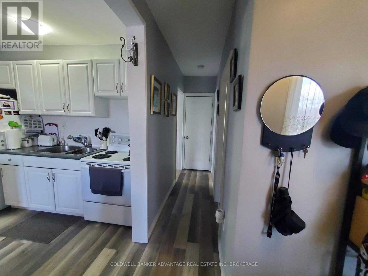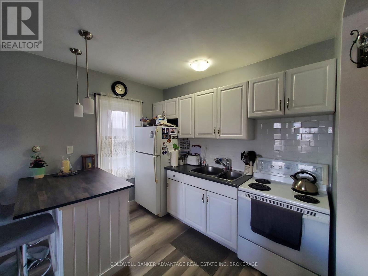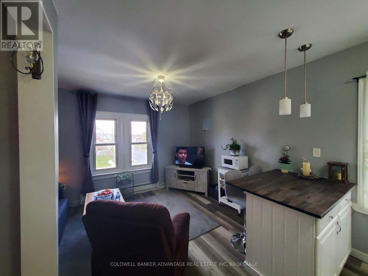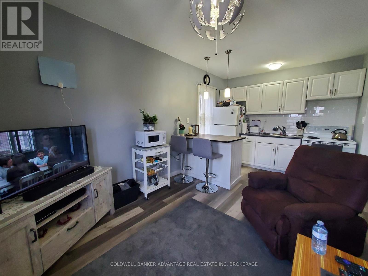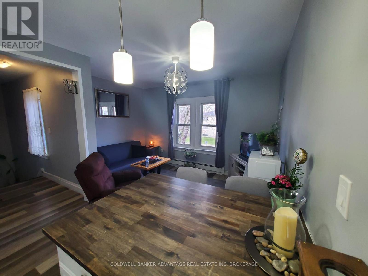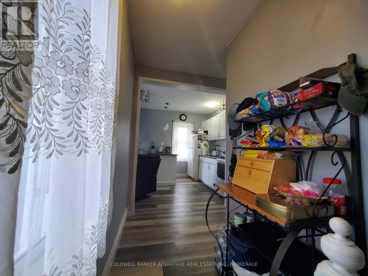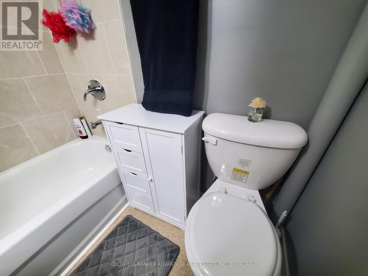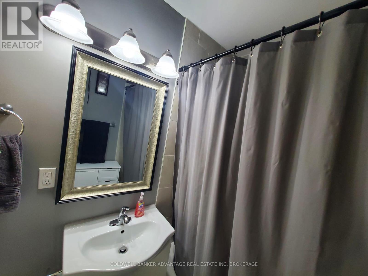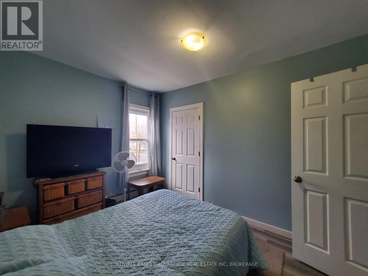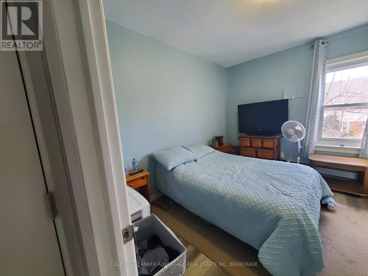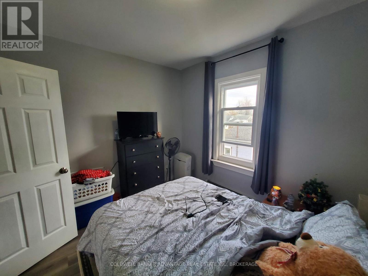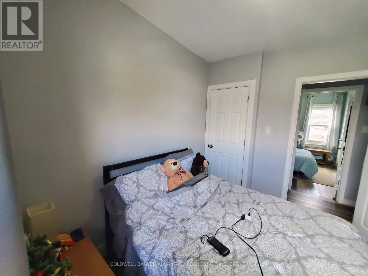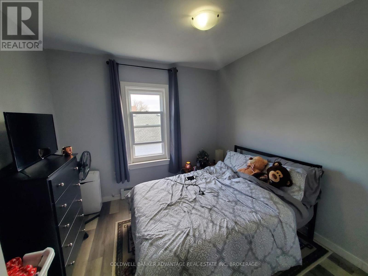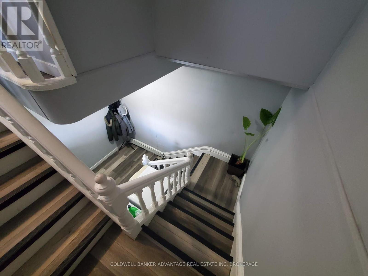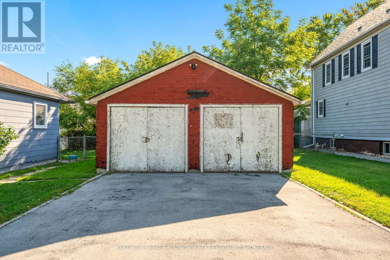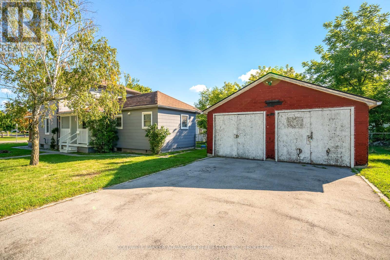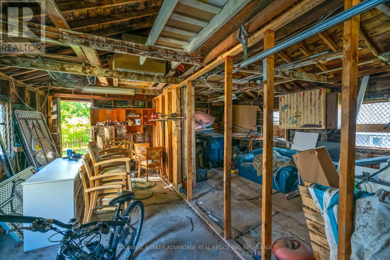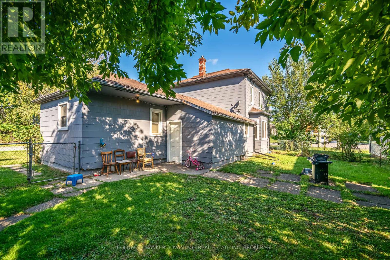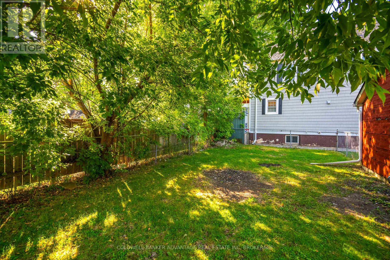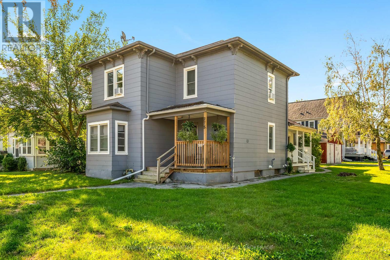
275 Gilmore Road
Fort Erie, Ontario L2A 2M6
This centrally located duplex sits on a double lot with a large detached garage and has two main-level entrances. Inside, both units showcase bright, modern updates. The upper unit offers 2 bedrooms, while the lower unit provides 4 bedrooms, each with its own kitchen and 4-piece bathroom. A fenced backyard adds outdoor peace of mind for children and pets. Conveniently close to parks, local amenities, and just 6 minutes from the Peace Bridge border crossing. (id:15265)
$549,900 For sale
- MLS® Number
- X12421784
- Type
- Multi-family
- Building Type
- Duplex
- Bedrooms
- 6
- Bathrooms
- 2
- Parking
- 2
- SQ Footage
- 2,000 - 2,500 ft2
- Heating
- Hot Water Radiator Heat
Property Details
| MLS® Number | X12421784 |
| Property Type | Multi-family |
| Community Name | 332 - Central |
| AmenitiesNearBy | Place Of Worship, Schools |
| EquipmentType | Water Heater |
| Features | In-law Suite |
| ParkingSpaceTotal | 2 |
| RentalEquipmentType | Water Heater |
Parking
| Detached Garage | |
| Garage |
Land
| Acreage | No |
| LandAmenities | Place Of Worship, Schools |
| Sewer | Sanitary Sewer |
| SizeDepth | 132 Ft |
| SizeFrontage | 66 Ft |
| SizeIrregular | 66 X 132 Ft |
| SizeTotalText | 66 X 132 Ft |
| ZoningDescription | R3 |
Building
| BathroomTotal | 2 |
| BedroomsAboveGround | 6 |
| BedroomsTotal | 6 |
| Age | 100+ Years |
| BasementDevelopment | Unfinished |
| BasementType | Full (unfinished) |
| ExteriorFinish | Vinyl Siding |
| FoundationType | Concrete |
| HeatingFuel | Natural Gas |
| HeatingType | Hot Water Radiator Heat |
| StoriesTotal | 2 |
| SizeInterior | 2,000 - 2,500 Ft2 |
| Type | Duplex |
| UtilityWater | Municipal Water |
Rooms
| Level | Type | Length | Width | Dimensions |
|---|---|---|---|---|
| Main Level | Living Room | 4.35 m | 3.96 m | 4.35 m x 3.96 m |
| Main Level | Kitchen | 3.96 m | 3.04 m | 3.96 m x 3.04 m |
| Main Level | Bedroom | 2.25 m | 3.53 m | 2.25 m x 3.53 m |
| Main Level | Bedroom | 3.96 m | 4.57 m | 3.96 m x 4.57 m |
| Main Level | Bedroom 2 | 3.93 m | 3.84 m | 3.93 m x 3.84 m |
| Main Level | Bedroom | 2.46 m | 3.59 m | 2.46 m x 3.59 m |
| Upper Level | Living Room | 4.05 m | 3.01 m | 4.05 m x 3.01 m |
| Upper Level | Kitchen | 3.16 m | 1.67 m | 3.16 m x 1.67 m |
| Upper Level | Bedroom | 3.38 m | 2.49 m | 3.38 m x 2.49 m |
| Upper Level | Bedroom | 2.77 m | 2.92 m | 2.77 m x 2.92 m |
Location Map
Interested In Seeing This property?Get in touch with a Davids & Delaat agent
I'm Interested In275 Gilmore Road
"*" indicates required fields
