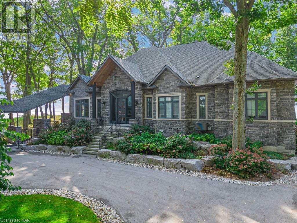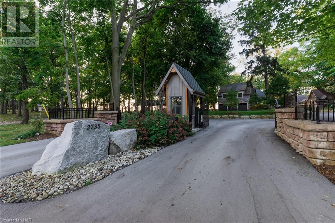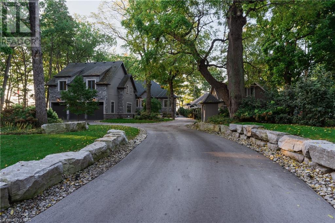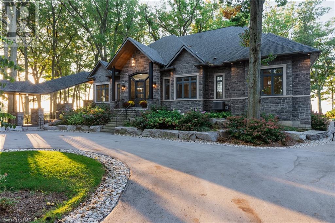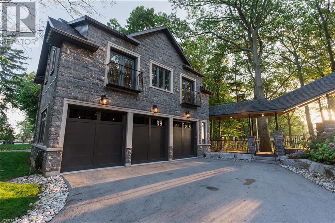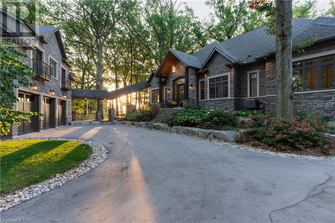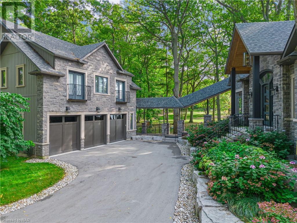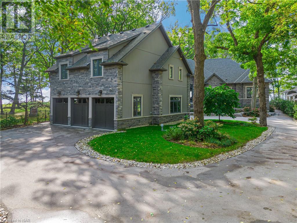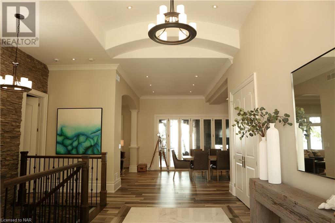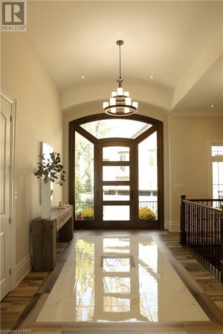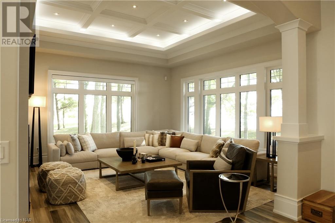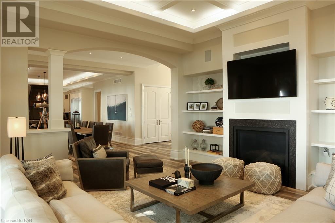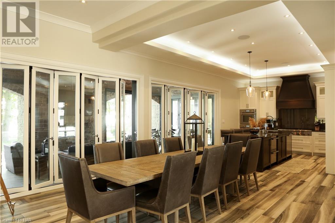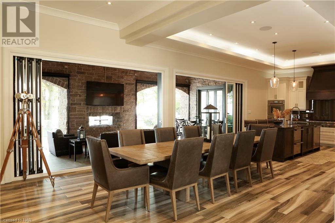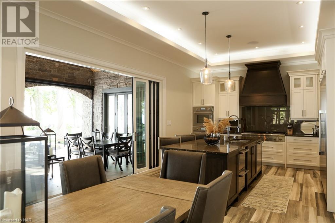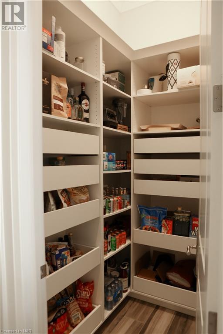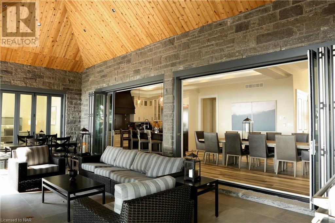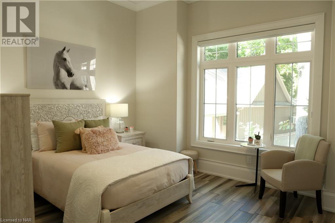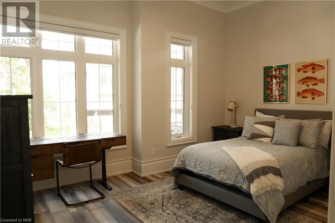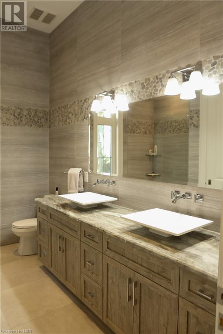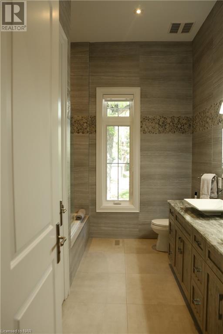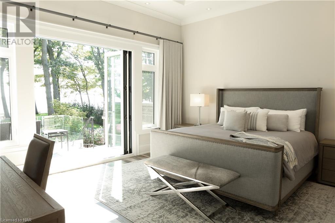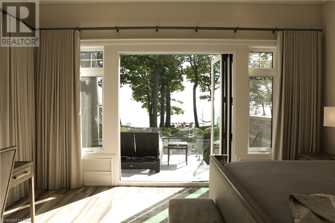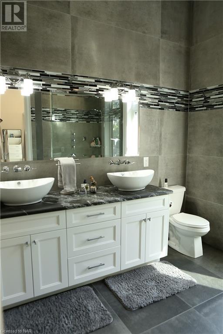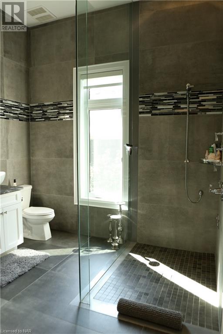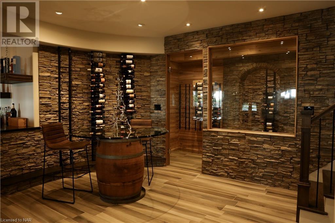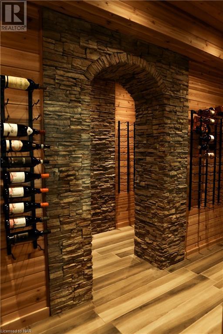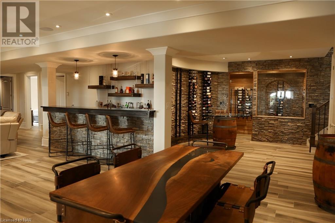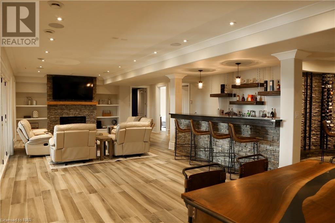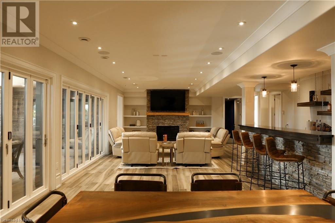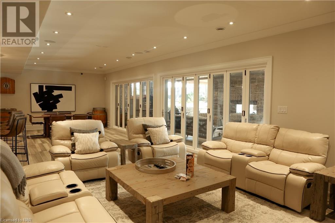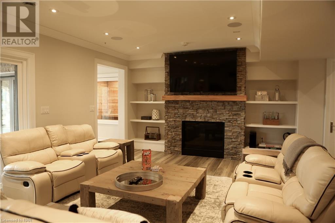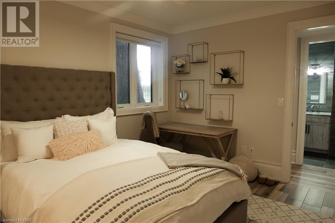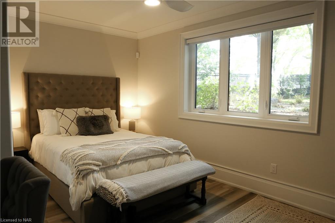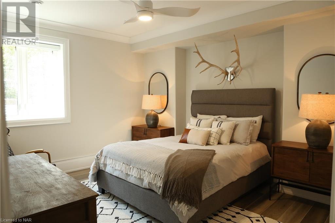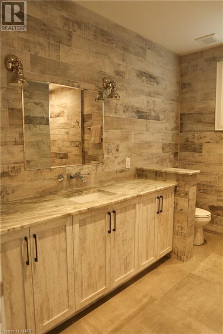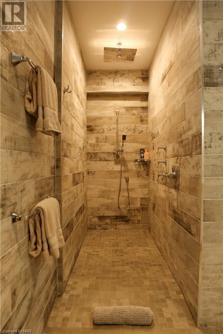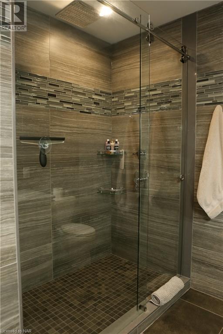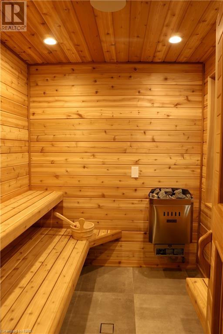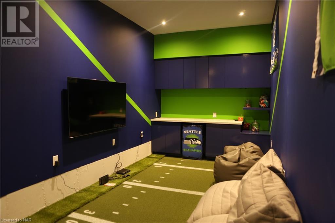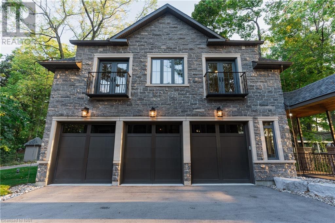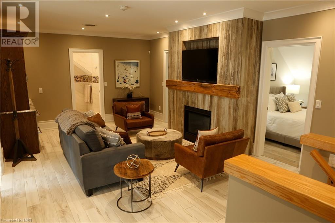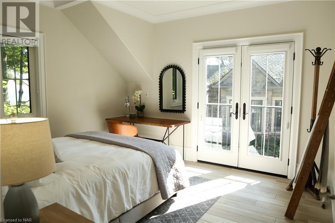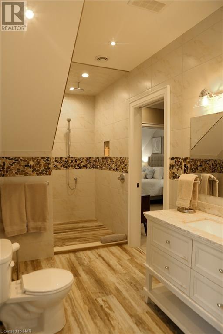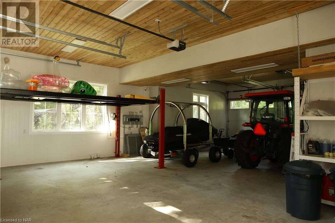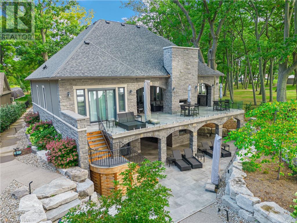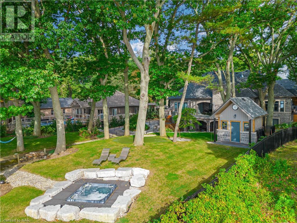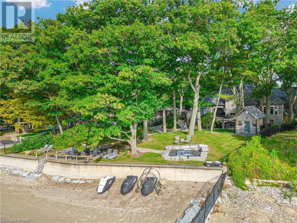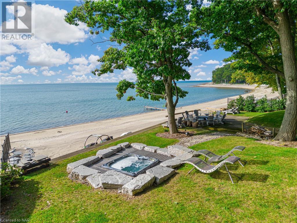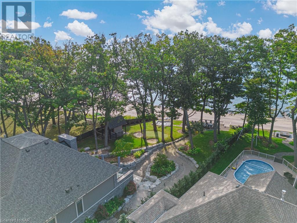2735 Vimy Road
Port Colborne, Ontario L3K 5V3
The dream home you've been looking for is here. Drive through the electronic gates of this complete showstopper on your own private beach in Port Colborne and see what this stunner has to offer. The main house boasts a beautiful open concept kitchen, dining and living room with amazing windows overlooking the lake providing tons of natural light and indescribable views. The 4919 sq ft of finished living space provides ample room for a growing family with 6 bedrooms and 5 bathrooms and fully furnished with custom furniture from Restoration Hardware(included in price?). Taking a walk through the back doors your breath is stolen by the stunning scenery while relaxing on the upper covered veranda complete with fireplace. Follow the stairs down to the second covered patio which is also equipped with a fireplace and this is where your entertaining visions become reality. Back inside the home, this level offers an immaculate living space complete with wet bar, wine tasting area, sauna and games room. If you feel like outside is where your heart resides then take a right into the masterfully landscaped yard which is easily maintained by the underground irrigation system, allowing you to enjoy your own putting green or unwind in the hot tub overlooking Lake Erie. The guest house, above the 6 car heated garage, allows family and friends to visit easily without encroaching on your space and giving them room for their whole family with 4 bedrooms, 1 bathroom and a family room, giving this estate an additional 1249 sq ft of finished living space. You and your guests can also rest assured that the top of the line security system will keep everyone safe while enjoying each other's company. This showpiece is one of a kind! (id:15265)
$4,790,000 For sale
- MLS® Number
- 40565863
- Type
- Single Family
- Building Type
- House
- Bedrooms
- 10
- Bathrooms
- 6
- Parking
- 36
- SQ Footage
- 11000
- Style
- Raised Bungalow
- Fireplace
- Fireplace
- Cooling
- Central Air Conditioning
- Heating
- Forced Air
- Water Front
- Waterfront
Property Details
| MLS® Number | 40565863 |
| Property Type | Single Family |
| Amenities Near By | Beach |
| Features | Crushed Stone Driveway, Country Residential, Automatic Garage Door Opener |
| Parking Space Total | 36 |
| Water Front Name | Lake Erie |
| Water Front Type | Waterfront |
Parking
| Detached Garage |
Land
| Access Type | Water Access, Road Access |
| Acreage | No |
| Land Amenities | Beach |
| Sewer | Septic System |
| Size Frontage | 86 Ft |
| Size Total Text | 1/2 - 1.99 Acres |
| Surface Water | Lake |
| Zoning Description | Lr |
Building
| Bathroom Total | 6 |
| Bedrooms Above Ground | 7 |
| Bedrooms Below Ground | 3 |
| Bedrooms Total | 10 |
| Appliances | Dishwasher, Dryer, Microwave, Refrigerator, Sauna, Washer, Gas Stove(s), Window Coverings, Garage Door Opener |
| Architectural Style | Raised Bungalow |
| Basement Type | None |
| Construction Style Attachment | Detached |
| Cooling Type | Central Air Conditioning |
| Exterior Finish | Stone |
| Fireplace Present | Yes |
| Fireplace Total | 4 |
| Foundation Type | Poured Concrete |
| Half Bath Total | 1 |
| Heating Fuel | Natural Gas |
| Heating Type | Forced Air |
| Stories Total | 1 |
| Size Interior | 11000 |
| Type | House |
| Utility Water | Drilled Well, Well |
Rooms
| Level | Type | Length | Width | Dimensions |
|---|---|---|---|---|
| Second Level | 3pc Bathroom | Measurements not available | ||
| Second Level | Bedroom | 14'6'' x 11'0'' | ||
| Second Level | Bedroom | 14'6'' x 11'0'' | ||
| Second Level | Family Room | 23'8'' x 14'2'' | ||
| Second Level | Bedroom | 19'4'' x 12'8'' | ||
| Second Level | Bedroom | 12'9'' x 11'10'' | ||
| Lower Level | 4pc Bathroom | Measurements not available | ||
| Lower Level | 4pc Bathroom | Measurements not available | ||
| Lower Level | Recreation Room | 40'11'' x 28'5'' | ||
| Lower Level | Bonus Room | 10'6'' x 20'3'' | ||
| Lower Level | Bedroom | 16'1'' x 12'6'' | ||
| Lower Level | Bonus Room | 13'2'' x 2'11'' | ||
| Lower Level | Bonus Room | 13'1'' x 4'5'' | ||
| Lower Level | Bedroom | 10'10'' x 14'10'' | ||
| Lower Level | Bedroom | 16'5'' x 11'9'' | ||
| Main Level | 4pc Bathroom | Measurements not available | ||
| Main Level | 5pc Bathroom | Measurements not available | ||
| Main Level | 2pc Bathroom | Measurements not available | ||
| Main Level | Laundry Room | 6'0'' x 10'0'' | ||
| Main Level | Primary Bedroom | 17'1'' x 15'1'' | ||
| Main Level | Bedroom | 14'11'' x 12'2'' | ||
| Main Level | Bedroom | 15'1'' x 12'2'' | ||
| Main Level | Kitchen | 12'0'' x 14'7'' | ||
| Main Level | Dining Room | 11'9'' x 14'7'' | ||
| Main Level | Living Room | 30'10'' x 18'0'' |
Location Map
Interested In Seeing This property?Get in touch with a Davids & Delaat agent
I'm Interested In2735 Vimy Road
"*" indicates required fields
