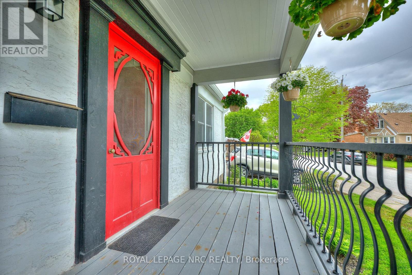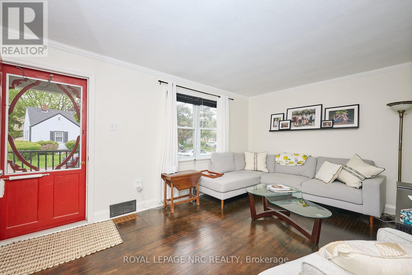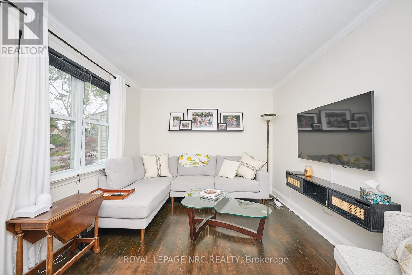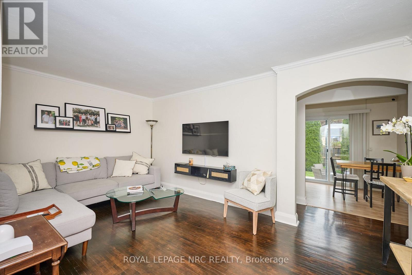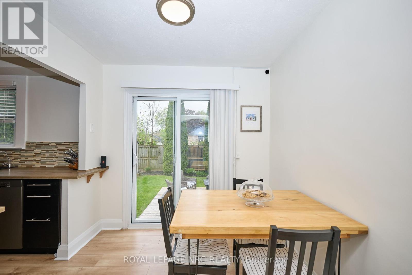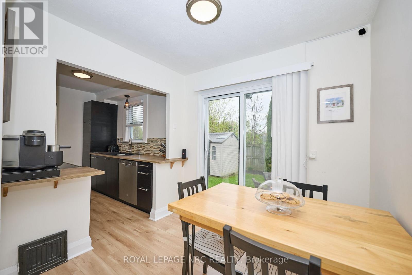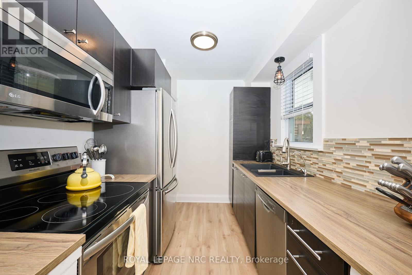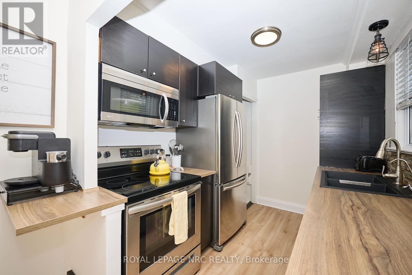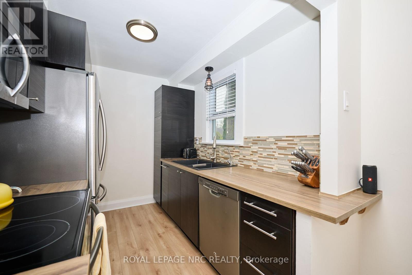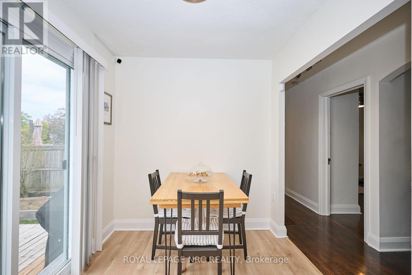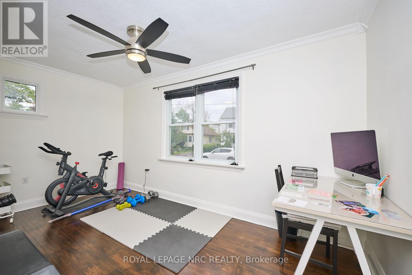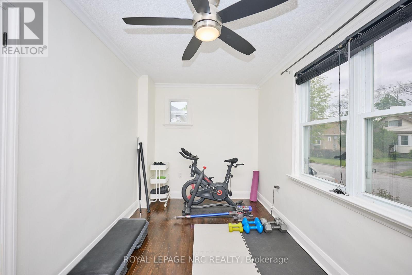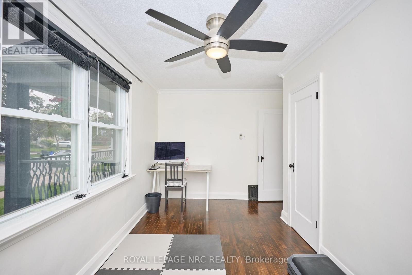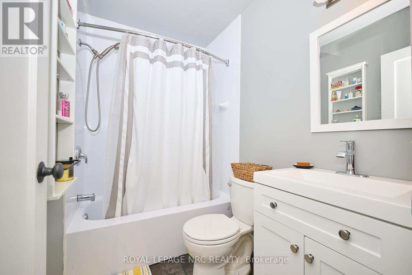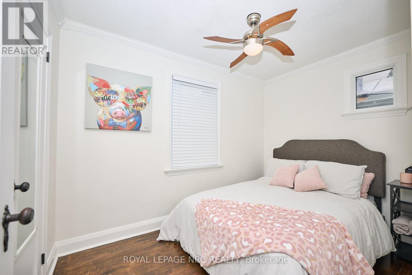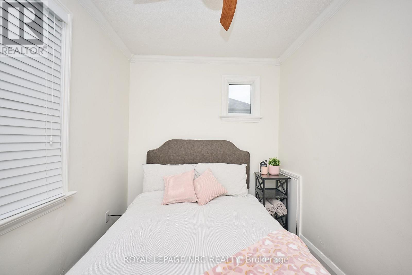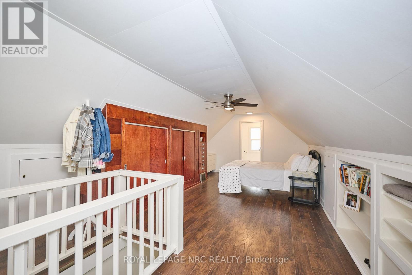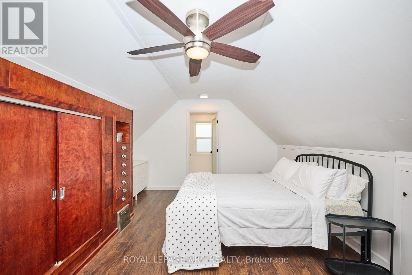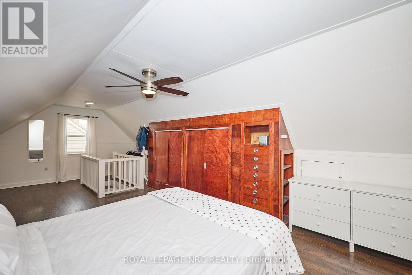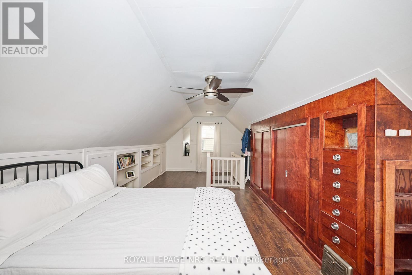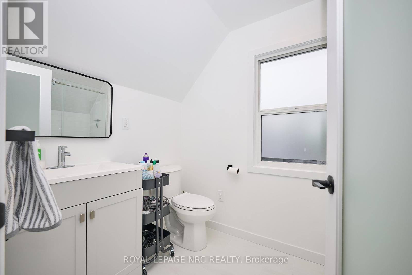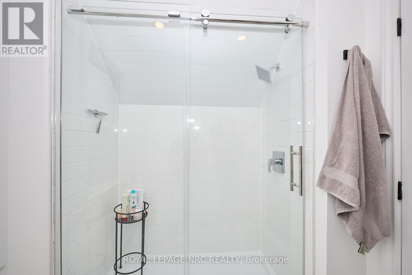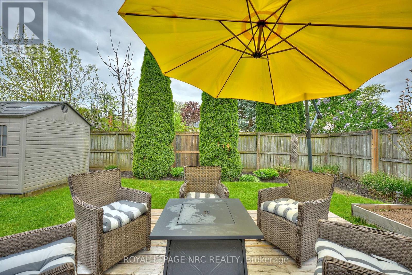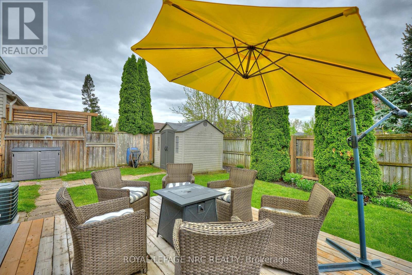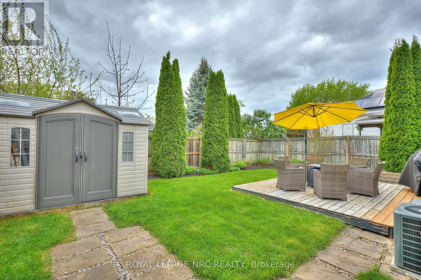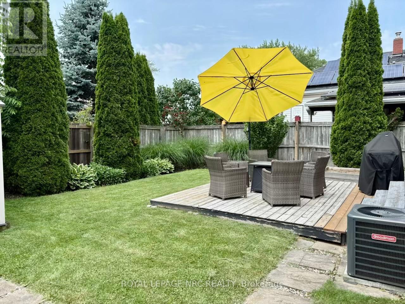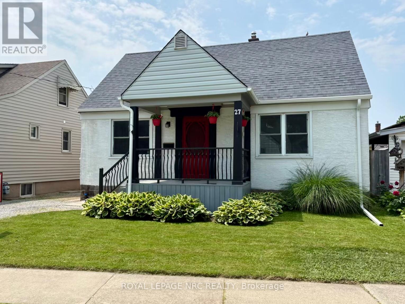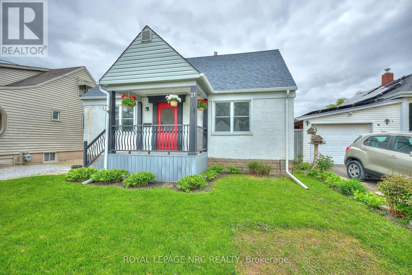
27 Victoria Street
St. Catharines, Ontario L2S 2L1
Looking for charm, convenience, and a home that is absolutely move-in ready? This super sweet bungalow checks every box! Nestled in a quaint, family-friendly neighbourhood near Ridley College, you will love the easy walk to breweries, shops, restaurants, and the brand-new GO Train Station, plus quick highway access for commuters. Inside, you'll find gorgeous original hardwood floors, a modern eat-in kitchen, cozy living room, two bedrooms + updated four-piece bath, all in mint condition. Patio doors from the kitchen open to a beautifully landscaped, private backyard with deck and shed, perfect for relaxing or entertaining. But wait, theres more! Upstairs you'll find a bonus loft, beautifully finished as a spacious third bedroom, complete with charming built-ins and its own brand-new three-piece bathroom! Just imagine! And downstairs? Loads of storage and laundry space. Add in a sweet covered front porch, parking for two, and plenty of updates, this home is an absolute gem, a must see for first-time buyers or downsizers. Homes like this don't last - book your showing today before its gone! (id:15265)
$535,000 For sale
- MLS® Number
- X12361271
- Type
- Single Family
- Building Type
- House
- Bedrooms
- 3
- Bathrooms
- 2
- Parking
- 2
- SQ Footage
- 1,100 - 1,500 ft2
- Style
- Bungalow
- Cooling
- Central Air Conditioning
- Heating
- Forced Air
Property Details
| MLS® Number | X12361271 |
| Property Type | Single Family |
| Community Name | 459 - Ridley |
| AmenitiesNearBy | Park, Public Transit, Schools |
| EquipmentType | Water Heater |
| Features | Lighting, Sump Pump |
| ParkingSpaceTotal | 2 |
| RentalEquipmentType | Water Heater |
| Structure | Porch, Patio(s), Shed |
Parking
| No Garage |
Land
| Acreage | No |
| FenceType | Fenced Yard |
| LandAmenities | Park, Public Transit, Schools |
| Sewer | Sanitary Sewer |
| SizeDepth | 64 Ft ,8 In |
| SizeFrontage | 43 Ft |
| SizeIrregular | 43 X 64.7 Ft |
| SizeTotalText | 43 X 64.7 Ft |
| ZoningDescription | R2 |
Building
| BathroomTotal | 2 |
| BedroomsAboveGround | 3 |
| BedroomsTotal | 3 |
| Age | 51 To 99 Years |
| Appliances | Dishwasher, Dryer, Microwave, Stove, Washer, Refrigerator |
| ArchitecturalStyle | Bungalow |
| BasementDevelopment | Unfinished |
| BasementType | N/a (unfinished) |
| ConstructionStyleAttachment | Detached |
| CoolingType | Central Air Conditioning |
| ExteriorFinish | Stucco |
| FoundationType | Block |
| HeatingFuel | Natural Gas |
| HeatingType | Forced Air |
| StoriesTotal | 1 |
| SizeInterior | 1,100 - 1,500 Ft2 |
| Type | House |
| UtilityWater | Municipal Water |
Rooms
| Level | Type | Length | Width | Dimensions |
|---|---|---|---|---|
| Main Level | Living Room | 4.85 m | 3.1 m | 4.85 m x 3.1 m |
| Main Level | Kitchen | 2.82 m | 2.84 m | 2.82 m x 2.84 m |
| Main Level | Dining Room | 2.52 m | 2.24 m | 2.52 m x 2.24 m |
| Main Level | Bedroom | 4.45 m | 2.39 m | 4.45 m x 2.39 m |
| Main Level | Bedroom 2 | 2.21 m | 3.28 m | 2.21 m x 3.28 m |
| Upper Level | Bedroom 3 | 7.6 m | 3.76 m | 7.6 m x 3.76 m |
Location Map
Interested In Seeing This property?Get in touch with a Davids & Delaat agent
I'm Interested In27 Victoria Street
"*" indicates required fields
