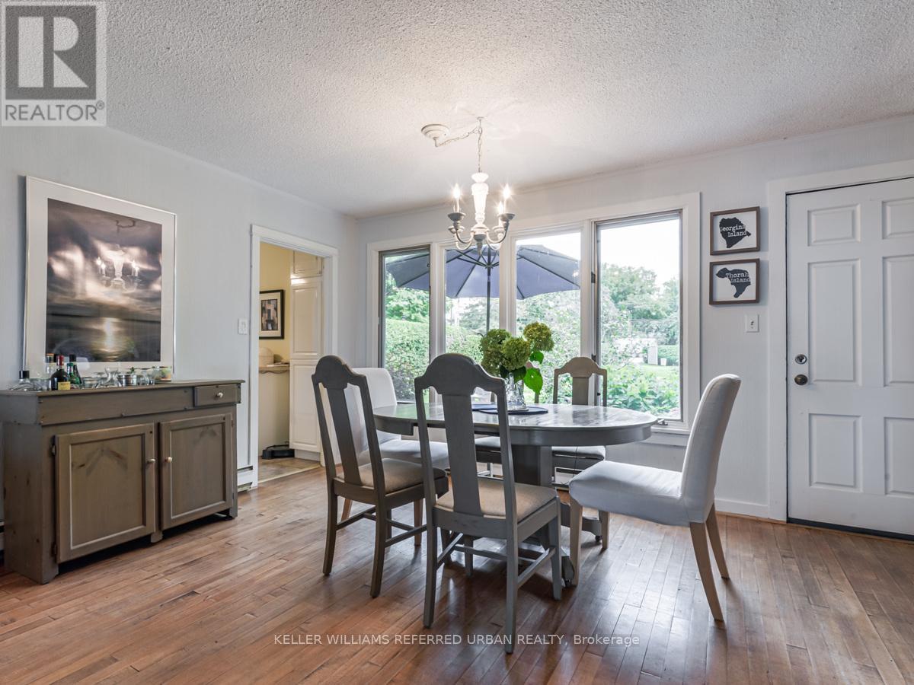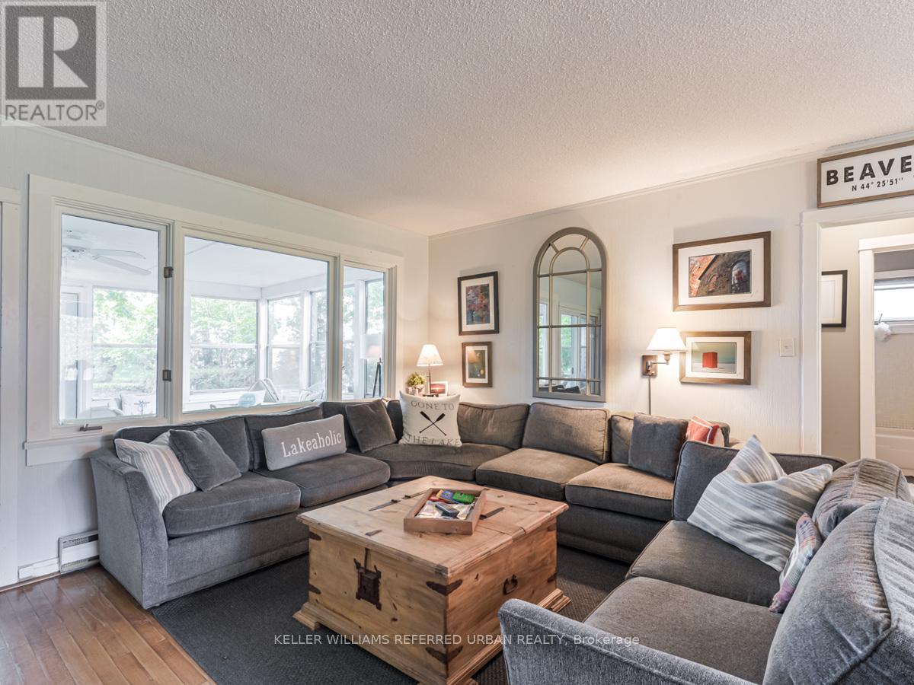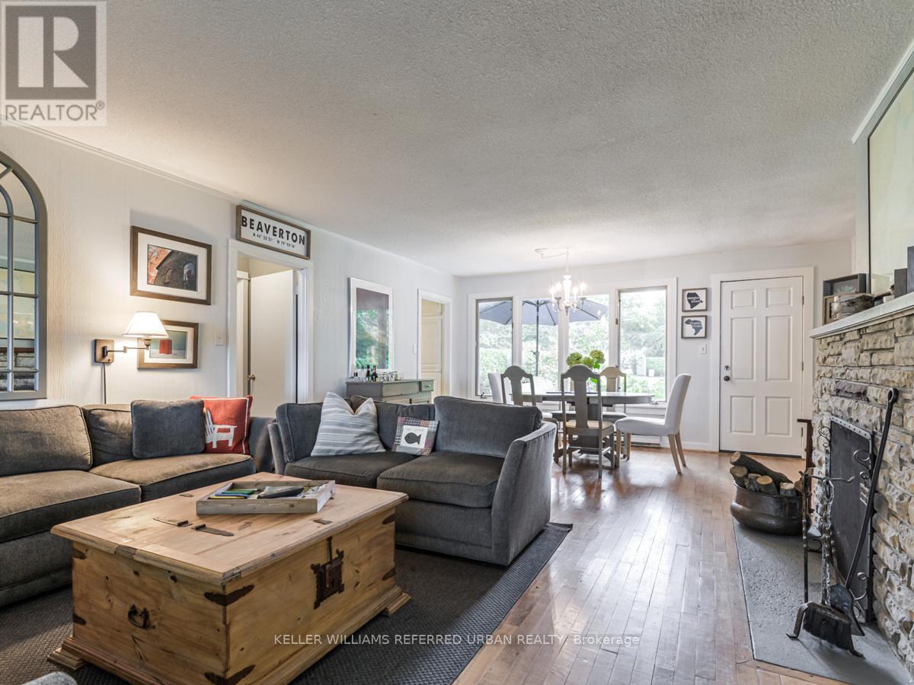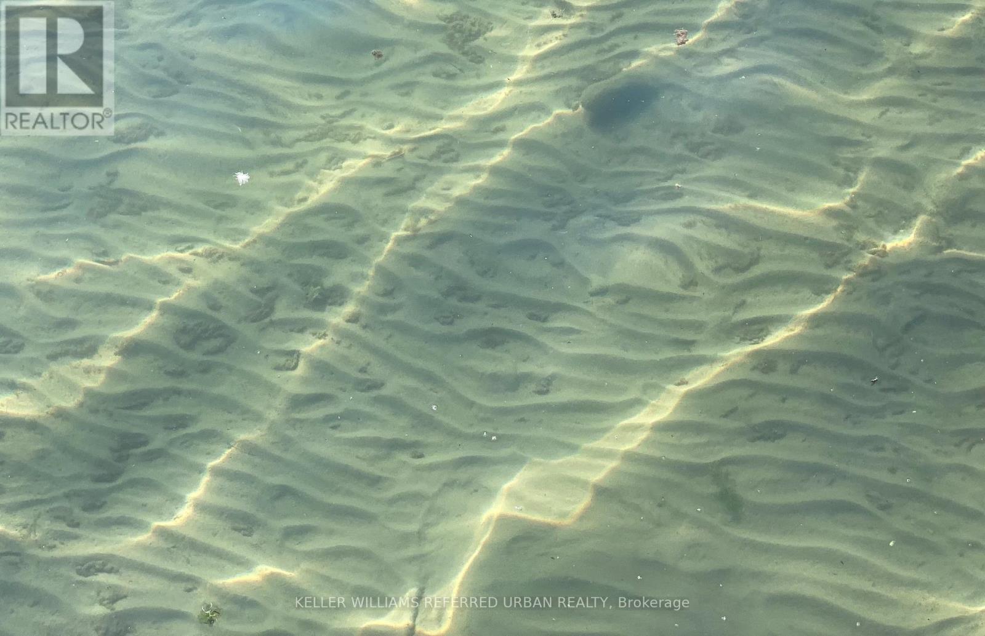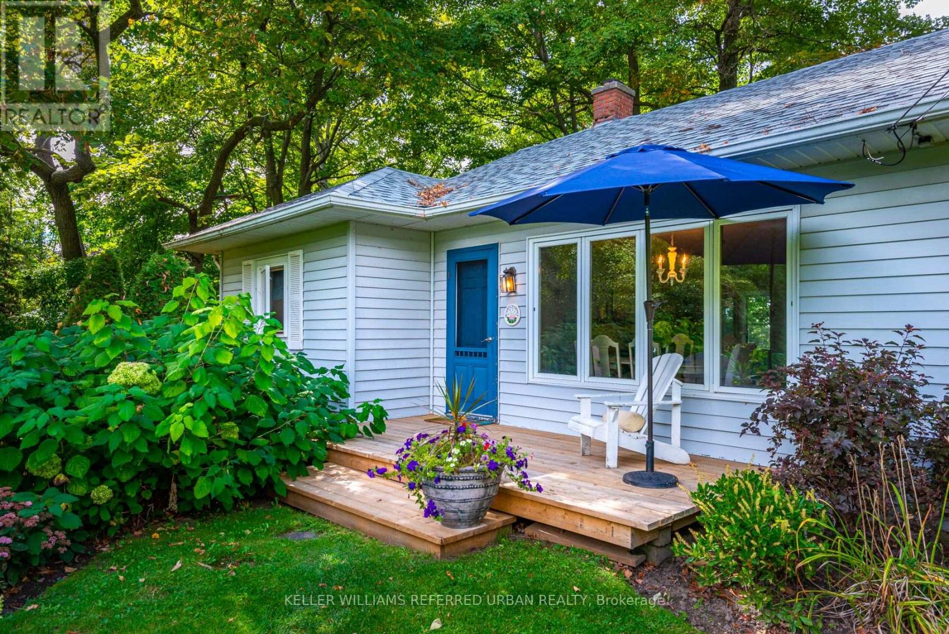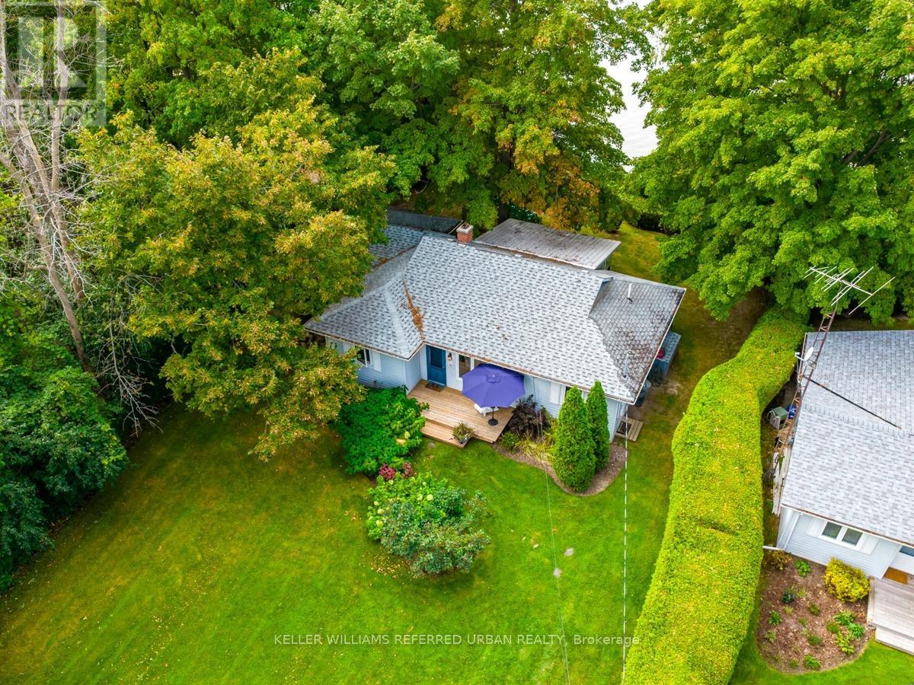
26540 Cedarhurst Beach Road
Brock, Ontario L0K 1A0
Get summer on with this 4 bedroom situated on 131 feet of Lake Simcoe's coveted east shoreline. This property has been cherished by the same family for over 50 years. Home is in good condition featuring a generous master addition with ensuite and private view over the lake. Wood burning fireplaces and a spacious sun/family room make this space inviting and cozy. Incredible breakwall with significant tiebacks. **** EXTRAS **** Hard sand bottom. Most furnishings are included, Fridge, Stove, b/in dishwasher, Hot water tank, Electric Light fixtures. Seller to supply list of exclusions. Offers welcome with minimum 24 hour Irrevocable. (id:15265)
$1,275,000 For sale
- MLS® Number
- N8348816
- Type
- Single Family
- Building Type
- House
- Bedrooms
- 4
- Bathrooms
- 2
- Parking
- 6
- Style
- Bungalow
- Fireplace
- Fireplace
- Heating
- Baseboard Heaters
- Water Front
- Waterfront
Property Details
| MLS® Number | N8348816 |
| Property Type | Single Family |
| Community Name | Beaverton |
| Amenities Near By | Beach |
| Community Features | School Bus |
| Parking Space Total | 6 |
| Structure | Dock |
| View Type | Direct Water View |
| Water Front Type | Waterfront |
Land
| Access Type | Year-round Access, Private Docking |
| Acreage | No |
| Land Amenities | Beach |
| Sewer | Septic System |
| Size Depth | 272 Ft |
| Size Frontage | 130 Ft |
| Size Irregular | 130 X 272 Ft ; 131 Waterfront |
| Size Total Text | 130 X 272 Ft ; 131 Waterfront|1/2 - 1.99 Acres |
| Zoning Description | Residential |
Building
| Bathroom Total | 2 |
| Bedrooms Above Ground | 4 |
| Bedrooms Total | 4 |
| Appliances | Water Heater |
| Architectural Style | Bungalow |
| Basement Type | Crawl Space |
| Construction Style Attachment | Detached |
| Exterior Finish | Vinyl Siding |
| Fireplace Present | Yes |
| Flooring Type | Hardwood |
| Foundation Type | Block |
| Heating Fuel | Electric |
| Heating Type | Baseboard Heaters |
| Stories Total | 1 |
| Type | House |
Utilities
| Cable | Installed |
| Electricity Connected | Connected |
| DSL* | Available |
| Natural Gas Available | At Lot Line |
Rooms
| Level | Type | Length | Width | Dimensions |
|---|---|---|---|---|
| Main Level | Living Room | 3.55 m | 4.75 m | 3.55 m x 4.75 m |
| Main Level | Dining Room | 3.55 m | 4.75 m | 3.55 m x 4.75 m |
| Main Level | Kitchen | 3.55 m | 2.79 m | 3.55 m x 2.79 m |
| Main Level | Primary Bedroom | 4.05 m | 5.1 m | 4.05 m x 5.1 m |
| Main Level | Bedroom 2 | 3.25 m | 2.65 m | 3.25 m x 2.65 m |
| Main Level | Bedroom 3 | 3.25 m | 2.35 m | 3.25 m x 2.35 m |
| Main Level | Bedroom 4 | 3.25 m | 2.35 m | 3.25 m x 2.35 m |
| Main Level | Sunroom | 3.55 m | 5.25 m | 3.55 m x 5.25 m |
Location Map
Interested In Seeing This property?Get in touch with a Davids & Delaat agent
I'm Interested In26540 Cedarhurst Beach Road
"*" indicates required fields





