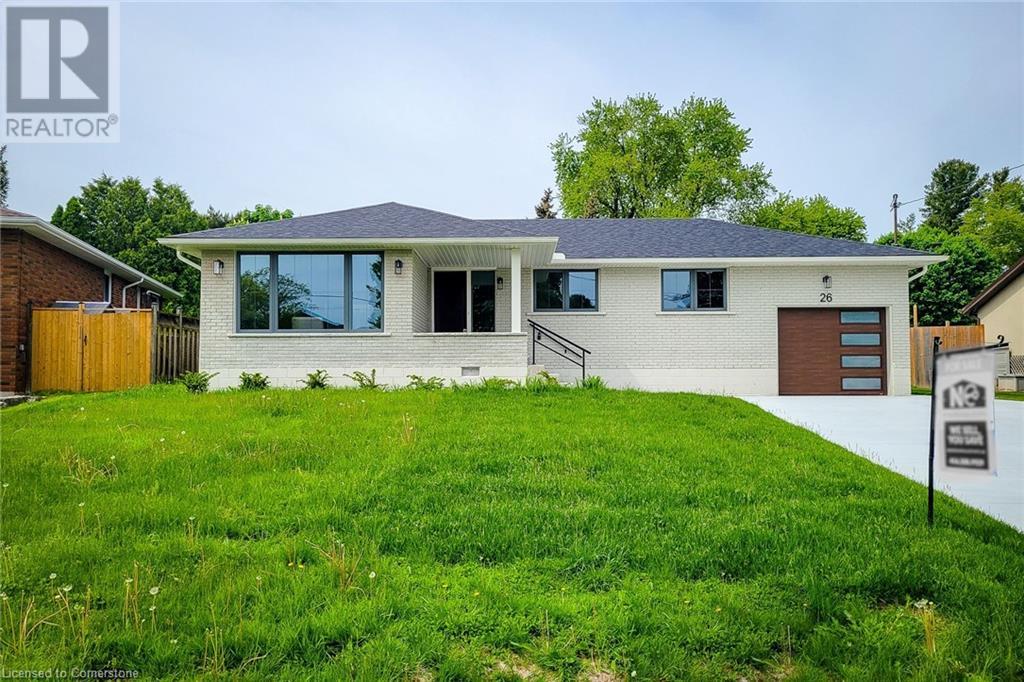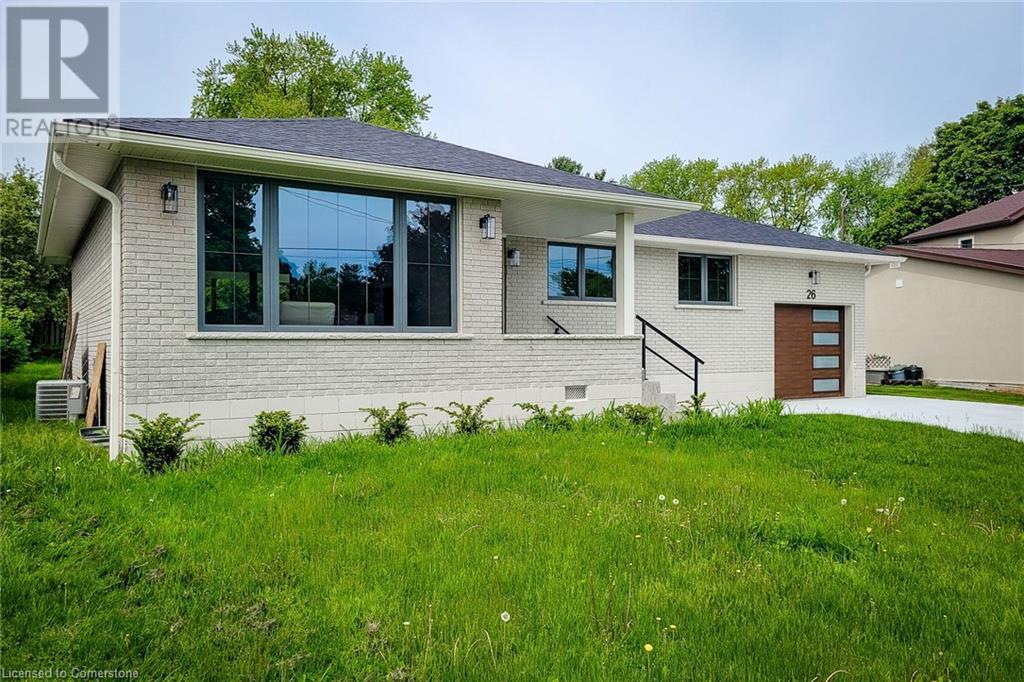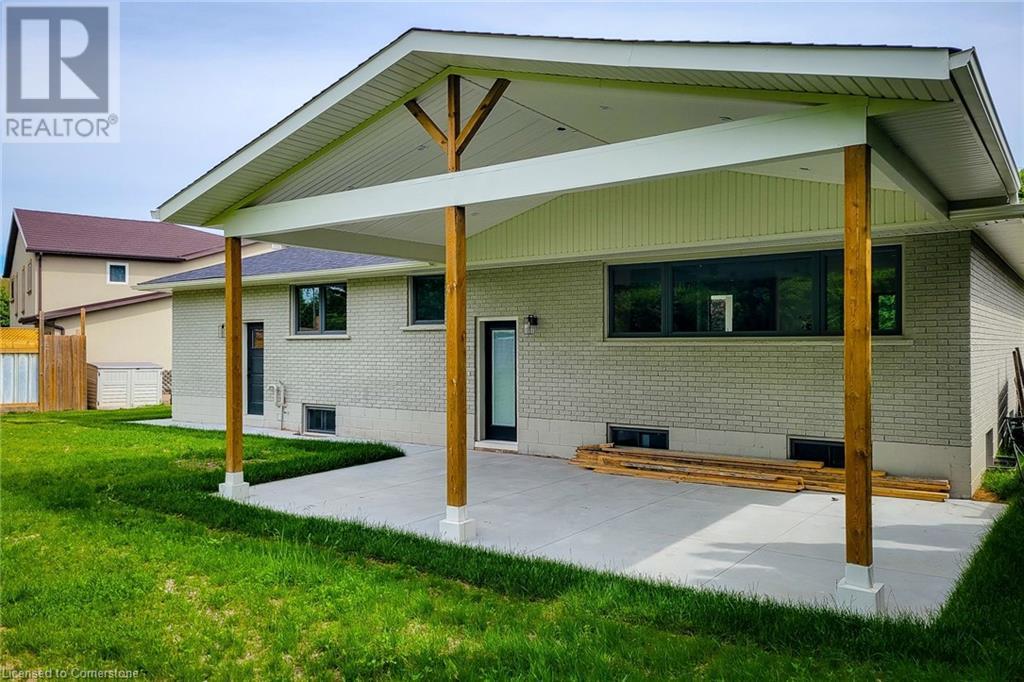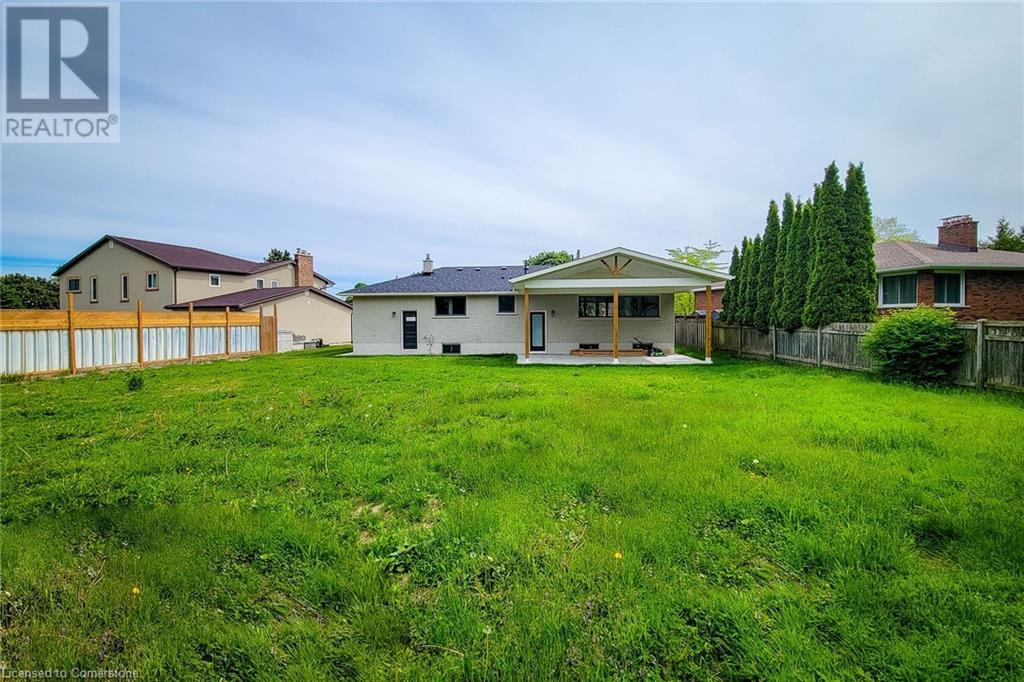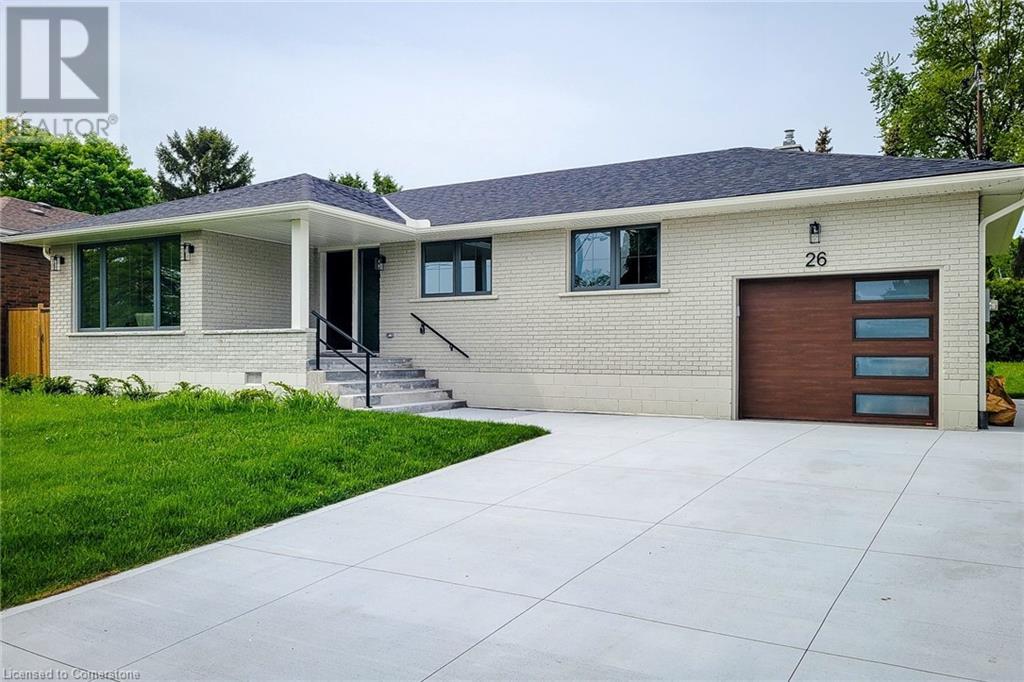
26 George Street
Grimsby, Ontario L3M 3Y6
This stunning, fully renovated 3-bedroom, 2-bath bungalow offers 1255 sq ft of stylish, carpet-free living space. The open-concept main floor seamlessly connects the spacious living & dining areas, highlighted by beautiful hardwood floors & large windows that flood the home with natural light. The modern, eat-in kitchen is a chef's dream with stainless steel appliances, a tiled backsplash, plenty of cupboard space & an island with a breakfast bar, perfect for casual meals. The updated 4pc main bathroom features sleek finishes, while the primary bedroom provides built-in wardrobes & a luxurious 3pc ensuite with a walk-in shower. The full, unfinished basement offers endless potential, including the possibility of an in-law suite with its own separate entrance. Enjoy outdoor living in the private, covered concrete patio in the backyard. Located in a family-friendly neighbourhood, close to schools, parks, transit, major amenities and quick access to the mountain & QEW. A definite must-see! 1255 sq. ft. (id:15265)
$1,099,900 For sale
- MLS® Number
- 40746600
- Type
- Single Family
- Building Type
- House
- Bedrooms
- 3
- Bathrooms
- 2
- Parking
- 9
- SQ Footage
- 1,255 ft2
- Constructed Date
- 1967
- Style
- Bungalow
- Cooling
- Central Air Conditioning
- Heating
- Forced Air
Property Details
| MLS® Number | 40746600 |
| Property Type | Single Family |
| AmenitiesNearBy | Park, Place Of Worship, Playground, Public Transit, Schools, Shopping |
| CommunityFeatures | Community Centre, School Bus |
| EquipmentType | Water Heater |
| Features | Paved Driveway |
| ParkingSpaceTotal | 9 |
| RentalEquipmentType | Water Heater |
Parking
| Attached Garage |
Land
| AccessType | Highway Access, Highway Nearby |
| Acreage | No |
| LandAmenities | Park, Place Of Worship, Playground, Public Transit, Schools, Shopping |
| Sewer | Municipal Sewage System |
| SizeDepth | 194 Ft |
| SizeFrontage | 60 Ft |
| SizeTotalText | Under 1/2 Acre |
| ZoningDescription | R2 |
Building
| BathroomTotal | 2 |
| BedroomsAboveGround | 3 |
| BedroomsTotal | 3 |
| Appliances | Dishwasher, Dryer, Refrigerator, Stove, Washer, Hood Fan |
| ArchitecturalStyle | Bungalow |
| BasementDevelopment | Unfinished |
| BasementType | Full (unfinished) |
| ConstructedDate | 1967 |
| ConstructionStyleAttachment | Detached |
| CoolingType | Central Air Conditioning |
| ExteriorFinish | Brick |
| FireProtection | Smoke Detectors |
| FoundationType | Block |
| HeatingFuel | Natural Gas |
| HeatingType | Forced Air |
| StoriesTotal | 1 |
| SizeInterior | 1,255 Ft2 |
| Type | House |
| UtilityWater | Municipal Water |
Rooms
| Level | Type | Length | Width | Dimensions |
|---|---|---|---|---|
| Main Level | Bedroom | 11'8'' x 10'1'' | ||
| Main Level | Bedroom | 10'6'' x 9'9'' | ||
| Main Level | Full Bathroom | Measurements not available | ||
| Main Level | Primary Bedroom | 10'1'' x 9'7'' | ||
| Main Level | 4pc Bathroom | Measurements not available | ||
| Main Level | Eat In Kitchen | 16'11'' x 16'4'' | ||
| Main Level | Living Room | 17'3'' x 13'0'' |
Location Map
Interested In Seeing This property?Get in touch with a Davids & Delaat agent
I'm Interested In26 George Street
"*" indicates required fields
