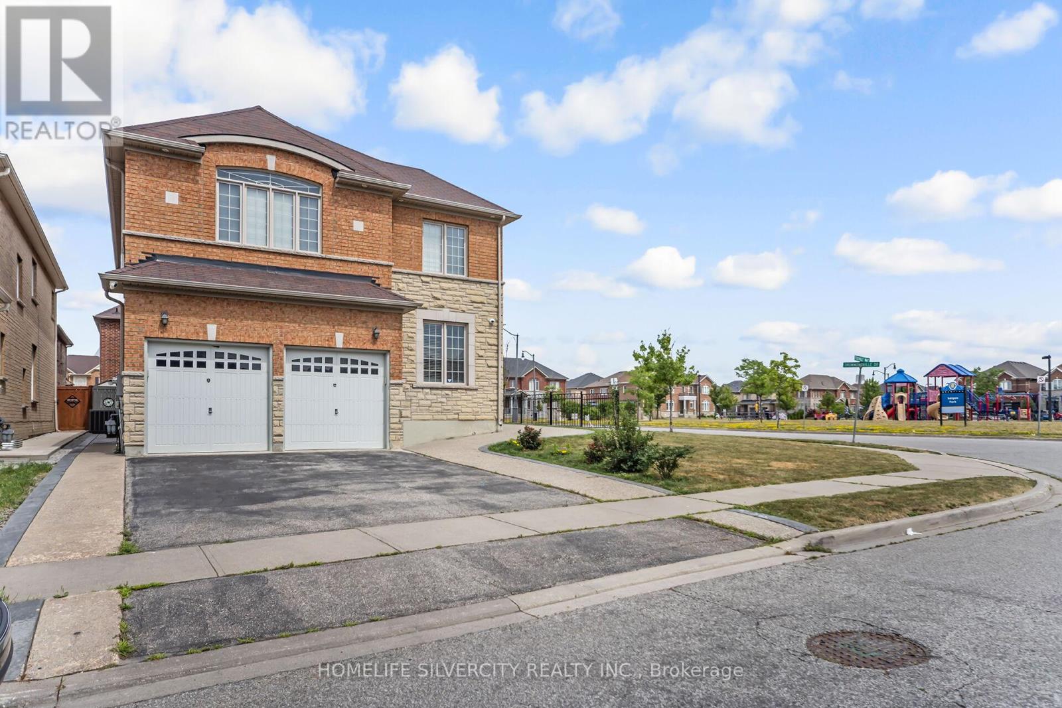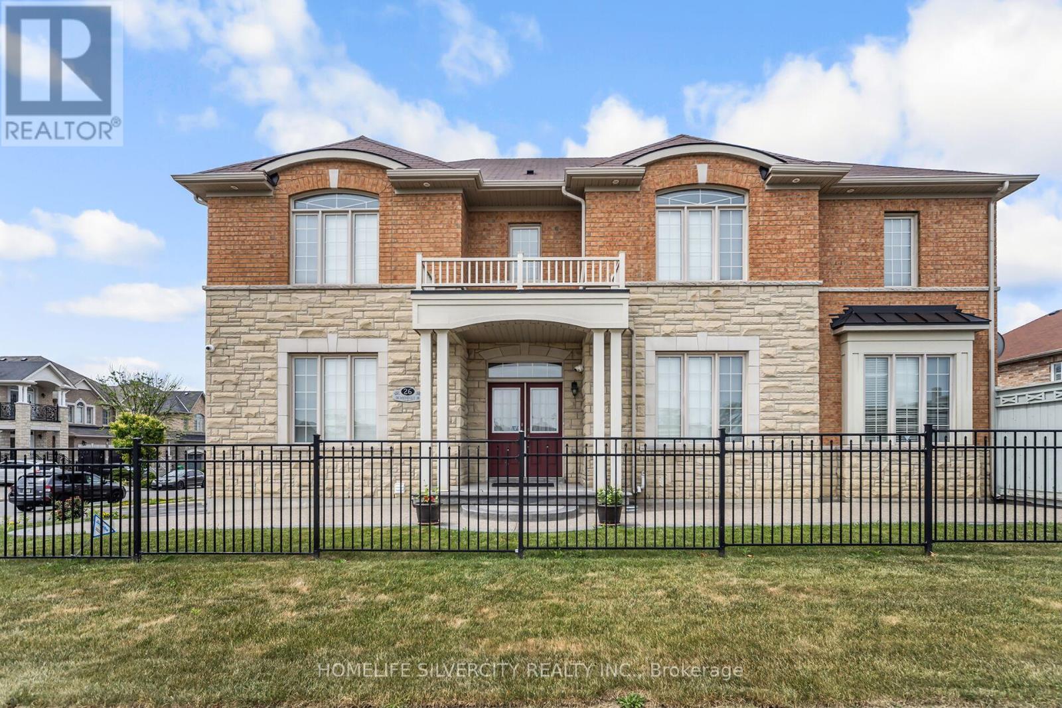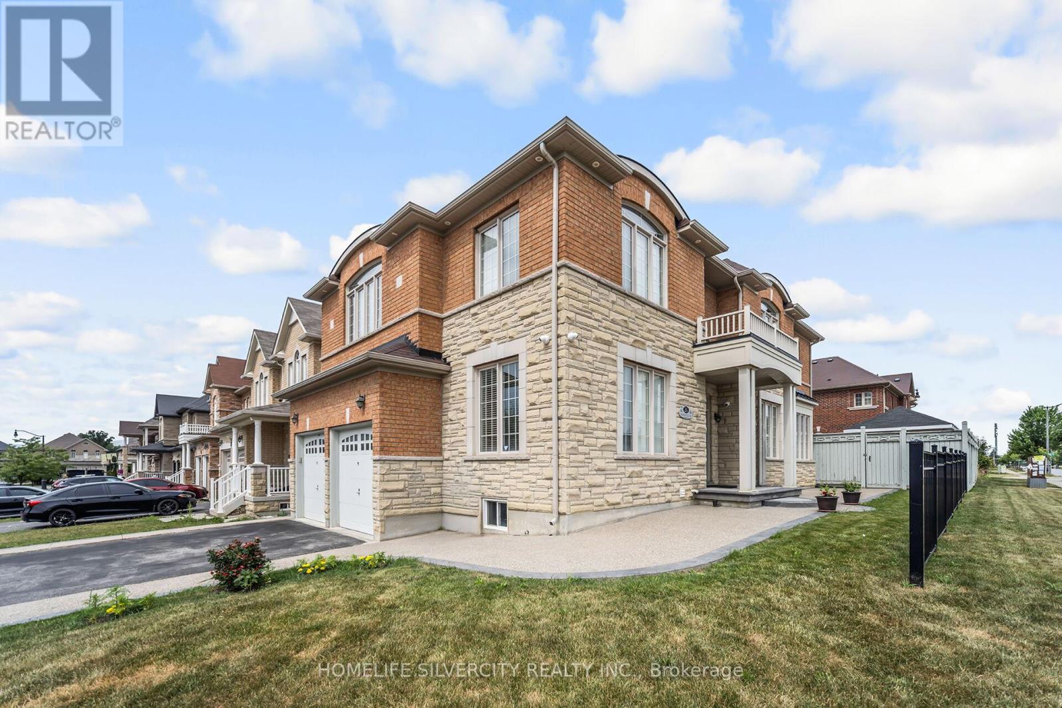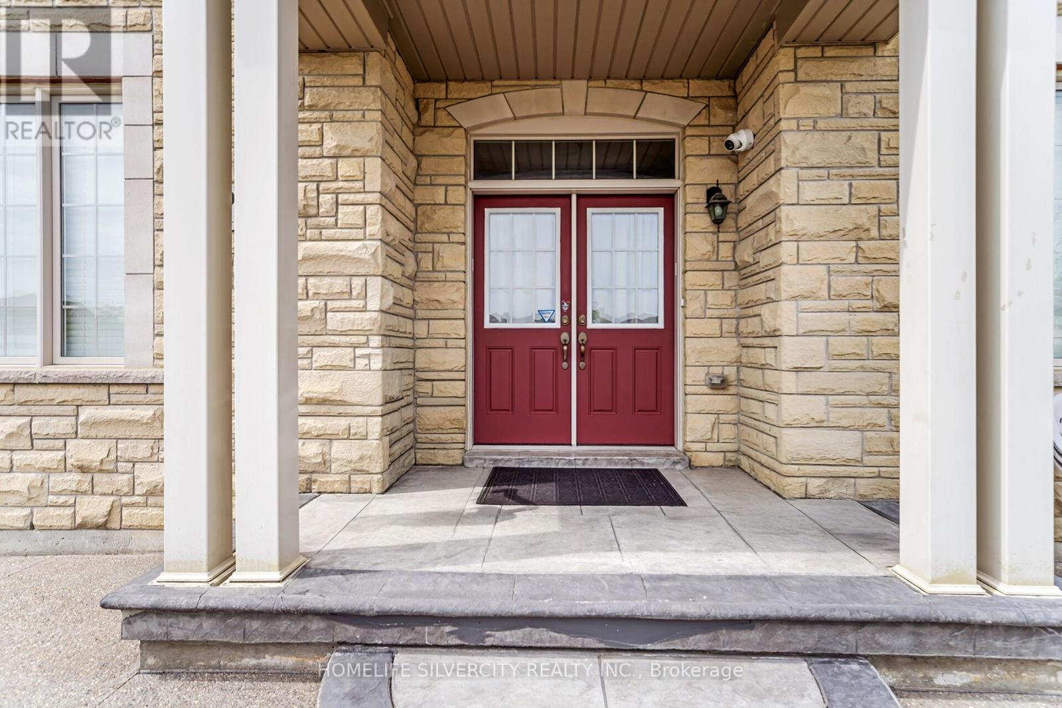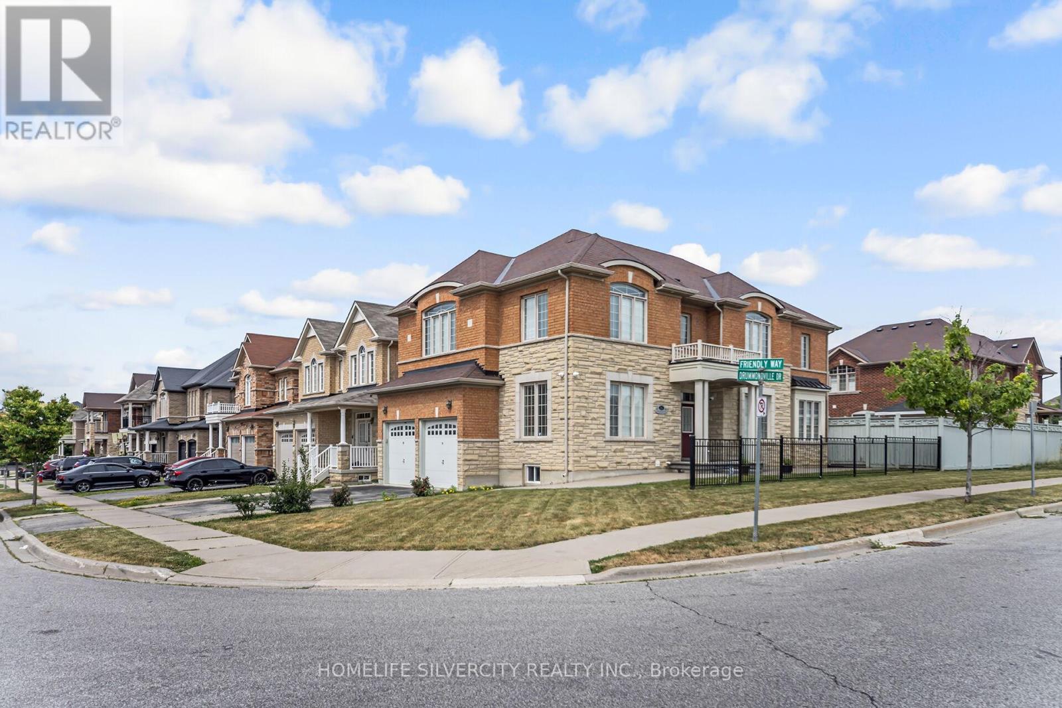
26 Drummondville Drive
Brampton, Ontario L6P 3M9
10 Ft Ceiling in Main Floor, Absolutely rgeous Premium Corner Lot W/Brick and stone Exterior, in & Castlemore area. This property is situated in the highly sought-after neighbourhood, known for countertops, an island, and S/S Appliances. Concrete in backyard, Extended Exposed Concrete countertops, an island, and S/S Appliances. Concrete in backyard, Extended Exposed Concrete The property is conveniently located near shopping centres, schools, public transit, and places of worship. Builder Side Entrance. (id:15265)
Open House
This property has open houses!
Sunday, August 3
Starts at: 2:30 pm
Ends at: 4:30 pm
$1,429,000 For sale
- MLS® Number
- W12287777
- Type
- Single Family
- Building Type
- House
- Bedrooms
- 4
- Bathrooms
- 4
- Parking
- 6
- SQ Footage
- 2,500 - 3,000 ft2
- Fireplace
- Fireplace
- Cooling
- Central Air Conditioning
- Heating
- Forced Air
Property Details
| MLS® Number | W12287777 |
| Property Type | Single Family |
| Community Name | Bram East |
| ParkingSpaceTotal | 6 |
Parking
| Attached Garage | |
| Garage |
Land
| Acreage | No |
| Sewer | Sanitary Sewer |
| SizeDepth | 50 Ft ,9 In |
| SizeFrontage | 96 Ft ,4 In |
| SizeIrregular | 96.4 X 50.8 Ft |
| SizeTotalText | 96.4 X 50.8 Ft |
Building
| BathroomTotal | 4 |
| BedroomsAboveGround | 4 |
| BedroomsTotal | 4 |
| Age | 6 To 15 Years |
| Appliances | Water Heater, Dishwasher, Garage Door Opener, Hood Fan, Stove, Refrigerator |
| BasementDevelopment | Unfinished |
| BasementType | N/a (unfinished) |
| ConstructionStyleAttachment | Detached |
| CoolingType | Central Air Conditioning |
| ExteriorFinish | Brick, Stone |
| FireplacePresent | Yes |
| FoundationType | Concrete |
| HalfBathTotal | 1 |
| HeatingFuel | Natural Gas |
| HeatingType | Forced Air |
| StoriesTotal | 2 |
| SizeInterior | 2,500 - 3,000 Ft2 |
| Type | House |
| UtilityWater | Municipal Water |
Utilities
| Cable | Installed |
| Electricity | Installed |
| Sewer | Installed |
Rooms
| Level | Type | Length | Width | Dimensions |
|---|---|---|---|---|
| Second Level | Primary Bedroom | 5.79 m | 4.23 m | 5.79 m x 4.23 m |
| Second Level | Bedroom 2 | 4.26 m | 3.41 m | 4.26 m x 3.41 m |
| Second Level | Bedroom 3 | 3.65 m | 4.57 m | 3.65 m x 4.57 m |
| Second Level | Bedroom 4 | 4.57 m | 1.74 m | 4.57 m x 1.74 m |
| Main Level | Living Room | 3.53 m | 4.57 m | 3.53 m x 4.57 m |
| Main Level | Family Room | 5.18 m | 3.66 m | 5.18 m x 3.66 m |
| Main Level | Family Room | 5.18 m | 3.66 m | 5.18 m x 3.66 m |
| Main Level | Dining Room | 3.41 m | 3.66 m | 3.41 m x 3.66 m |
| Main Level | Kitchen | 3.41 m | 2.93 m | 3.41 m x 2.93 m |
Location Map
Interested In Seeing This property?Get in touch with a Davids & Delaat agent
I'm Interested In26 Drummondville Drive
"*" indicates required fields
