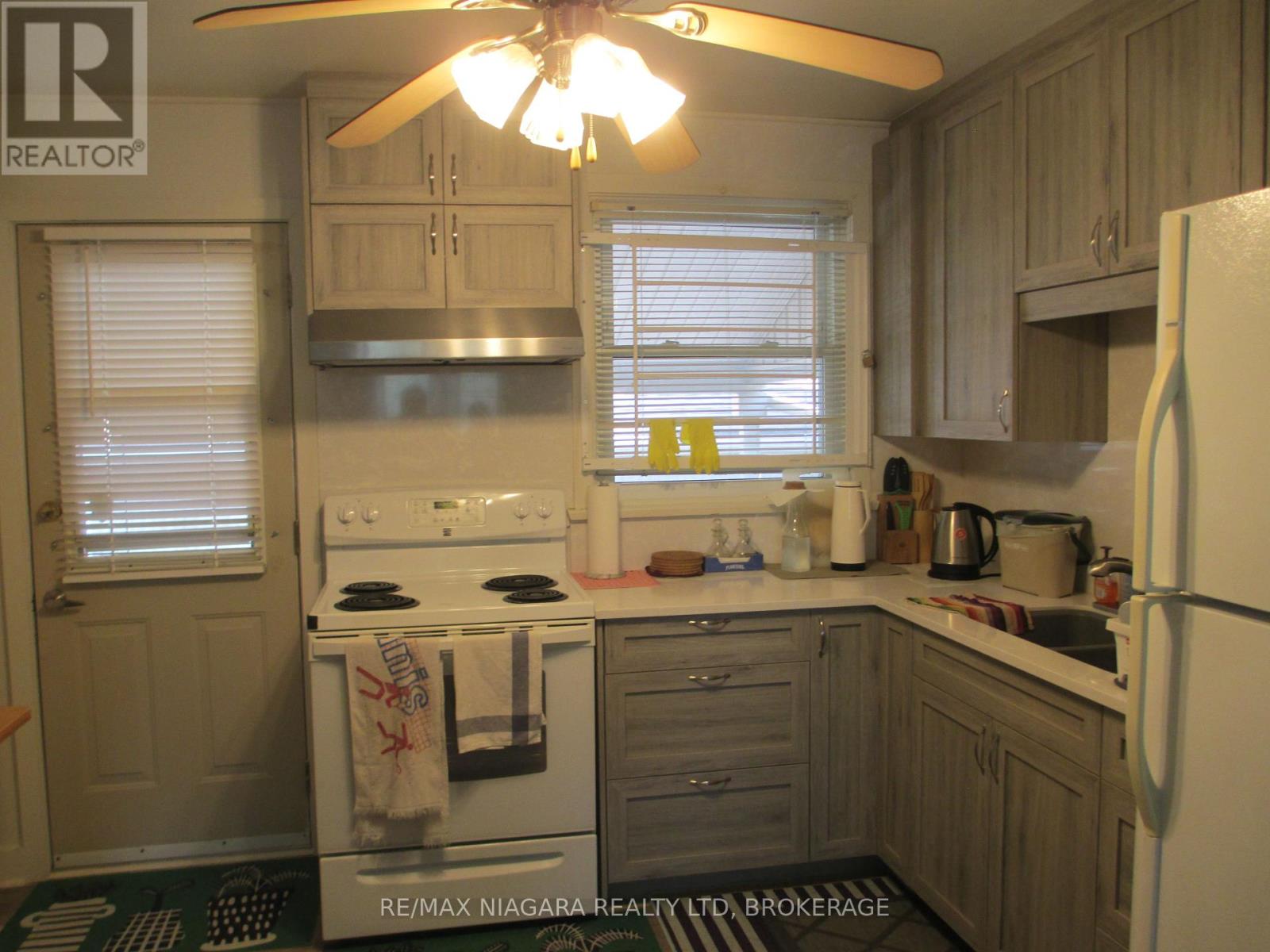
255 Bowen Road
Fort Erie, Ontario L2A 2Y6
This lovely 2 bedroom home is a hidden gem in the much sought after North End of Town. Major updates within the last 6 years includes, Gas forced air furnace, Central A/C, Basement waterproofed, updated electrical panel with circuit breakers, updated Kitchen cabinets and flooring in Kitchen, Covered side porch, updated exterior vinyl siding, exterior security system. A full and bright basement with laundry facilities. All appliances are included plus some furnishing may be available as well. A very private setting, this property offers two separate driveways, a one car paved driveway in the front and a double paved driveway with a two car garage in the rear yard. Both driveways have just been recently sprayed. This home is truly move in condition (id:15265)
$445,000 For sale
- MLS® Number
- X12217544
- Type
- Single Family
- Building Type
- House
- Bedrooms
- 2
- Bathrooms
- 1
- Parking
- 5
- SQ Footage
- 700 - 1,100 ft2
- Style
- Bungalow
- Cooling
- Central Air Conditioning
- Heating
- Forced Air
Property Details
| MLS® Number | X12217544 |
| Property Type | Single Family |
| Community Name | 331 - Bowen |
| AmenitiesNearBy | Public Transit |
| ParkingSpaceTotal | 5 |
| Structure | Porch |
Parking
| Detached Garage | |
| Garage |
Land
| Acreage | No |
| LandAmenities | Public Transit |
| Sewer | Sanitary Sewer |
| SizeDepth | 120 Ft ,3 In |
| SizeFrontage | 48 Ft ,8 In |
| SizeIrregular | 48.7 X 120.3 Ft |
| SizeTotalText | 48.7 X 120.3 Ft |
| ZoningDescription | R2 |
Building
| BathroomTotal | 1 |
| BedroomsAboveGround | 2 |
| BedroomsTotal | 2 |
| Age | 51 To 99 Years |
| Appliances | Garage Door Opener Remote(s), Water Heater, Water Meter, Blinds, Dryer, Freezer, Garage Door Opener, Alarm System, Stove, Washer, Refrigerator |
| ArchitecturalStyle | Bungalow |
| BasementDevelopment | Unfinished |
| BasementType | N/a (unfinished) |
| ConstructionStyleAttachment | Detached |
| CoolingType | Central Air Conditioning |
| ExteriorFinish | Vinyl Siding |
| FireProtection | Security System |
| FoundationType | Block |
| HeatingFuel | Natural Gas |
| HeatingType | Forced Air |
| StoriesTotal | 1 |
| SizeInterior | 700 - 1,100 Ft2 |
| Type | House |
| UtilityWater | Municipal Water |
Utilities
| Cable | Installed |
| Electricity | Installed |
| Sewer | Installed |
Rooms
| Level | Type | Length | Width | Dimensions |
|---|---|---|---|---|
| Main Level | Living Room | 5.3 m | 3.4 m | 5.3 m x 3.4 m |
| Main Level | Dining Room | 3.07 m | 2.5 m | 3.07 m x 2.5 m |
| Main Level | Kitchen | 3.3 m | 2.8 m | 3.3 m x 2.8 m |
| Main Level | Bedroom | 2.3 m | 3.5 m | 2.3 m x 3.5 m |
| Main Level | Bedroom | 3.3 m | 2.8 m | 3.3 m x 2.8 m |
| Main Level | Bathroom | 1.9 m | 2.4 m | 1.9 m x 2.4 m |
Location Map
Interested In Seeing This property?Get in touch with a Davids & Delaat agent
I'm Interested In255 Bowen Road
"*" indicates required fields
























