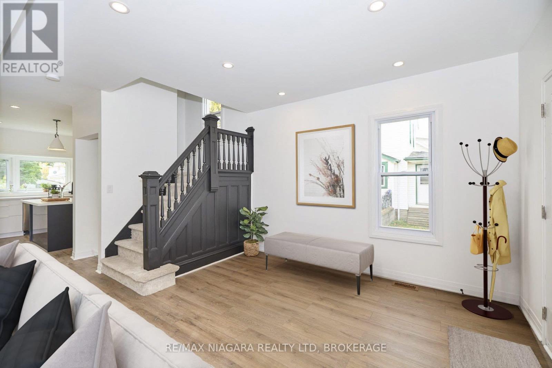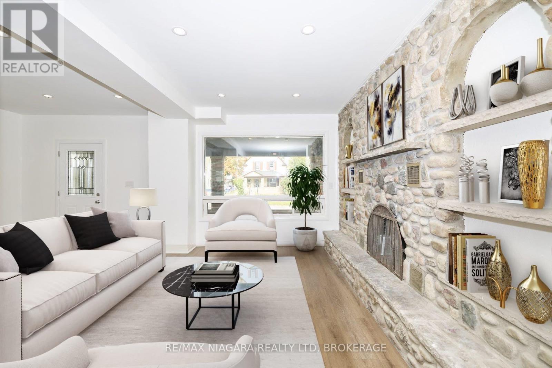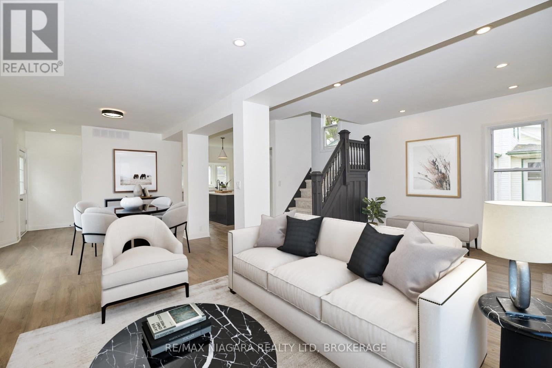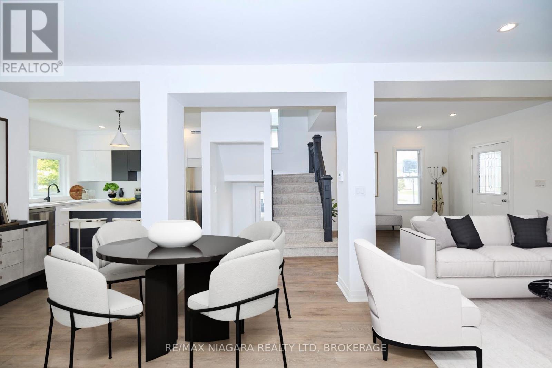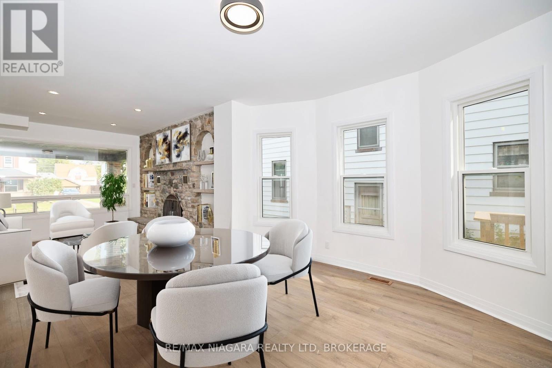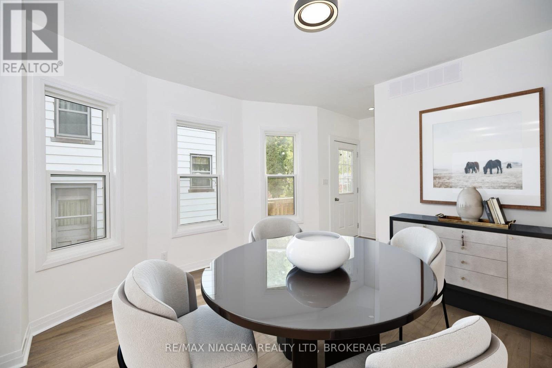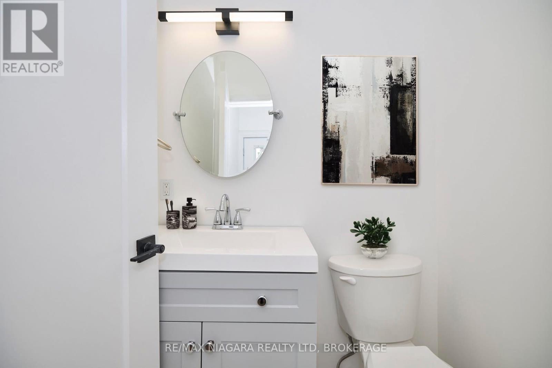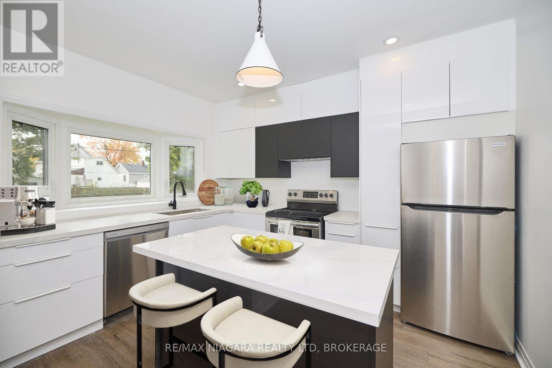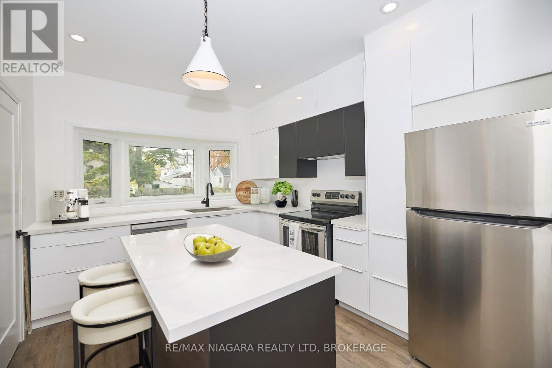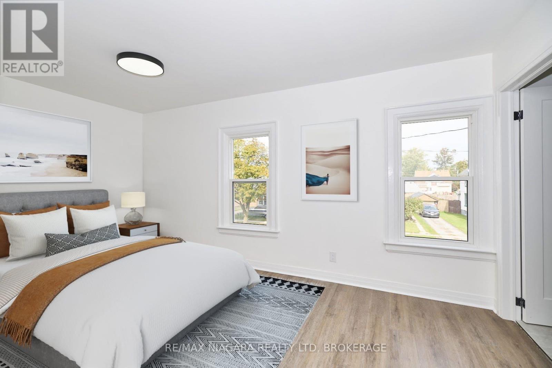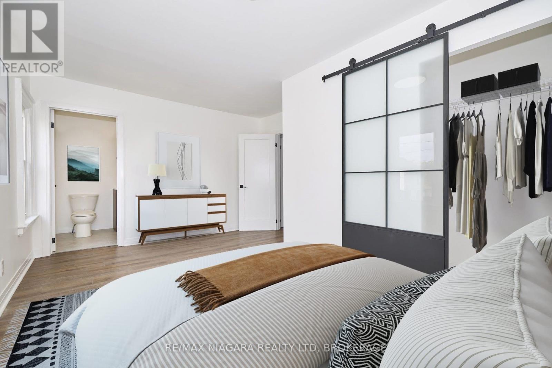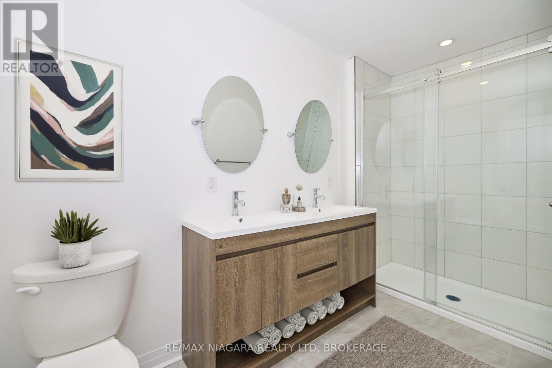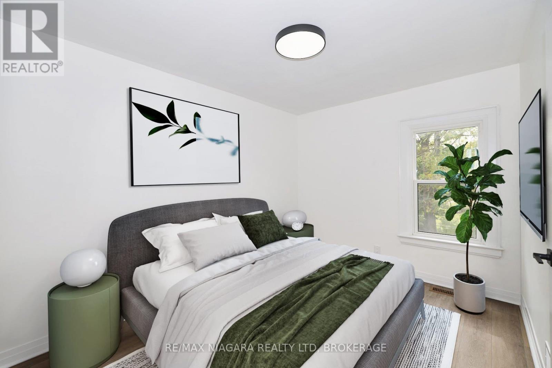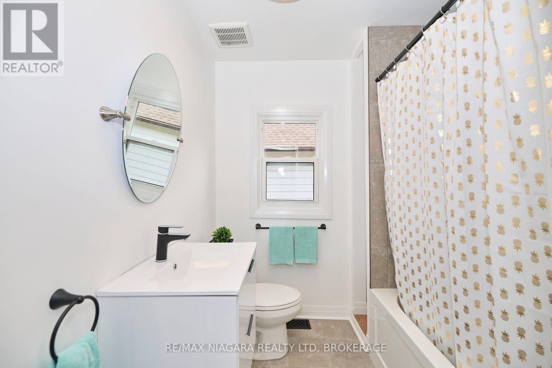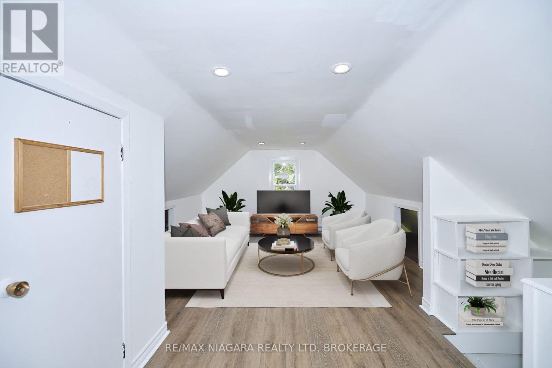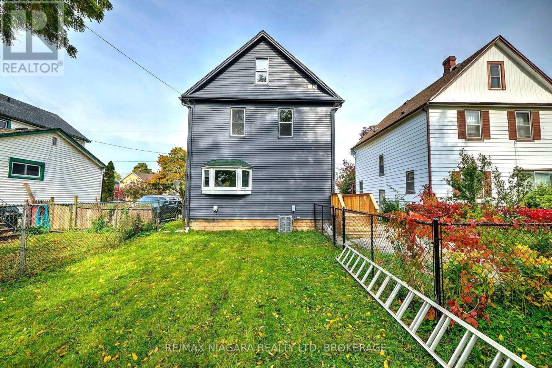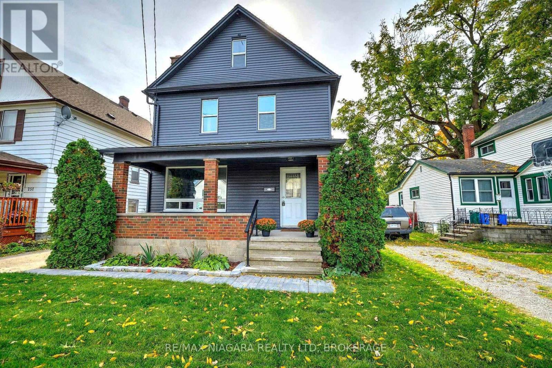
253 Dufferin Street
Fort Erie, Ontario L2A 2T7
FOR LEASE: This fully renovated 3-bedroom + loft, 2.5-bathroom detached family home is located in a quiet, well-established neighbourhood just moments from the Niagara River and Peace Bridge. Thoughtfully reimagined with modern finishes throughout, this home features a bright and open main floor layout with a newly designed kitchen complete with quartz countertops, a large island, and stainless steel appliances. The adjoining dining area and cozy family room with a wood-burning fireplace create an inviting space for everyday living and entertaining. Upstairs, the spacious loft offers flexible use as a 4th bedroom, office, or games room. The second level also includes three generously sized bedrooms and two fully updated bathrooms, including a stylish new 4-piece main bath and private 3pc ensuite. Additional highlights include a powder room on the main floor, pot lights throughout, updated baseboards and interior doors, and a new A/C unit for year-round comfort. Enjoy the charm of a covered front porch, a fully fenced backyard perfect for kids or pets, and the convenience of nearby parks, schools, highway access, and waterfront trails. This move-in-ready home offers modern living in a prime Fort Erie location. (id:15265)
$2,500 Monthly For rent
- MLS® Number
- X12442333
- Type
- Single Family
- Building Type
- House
- Bedrooms
- 4
- Bathrooms
- 3
- Parking
- 2
- SQ Footage
- 1,500 - 2,000 ft2
- Fireplace
- Fireplace
- Cooling
- Central Air Conditioning
- Heating
- Forced Air
Property Details
| MLS® Number | X12442333 |
| Property Type | Single Family |
| Community Name | 332 - Central |
| ParkingSpaceTotal | 2 |
Parking
| No Garage |
Land
| Acreage | No |
| Sewer | Sanitary Sewer |
| SizeDepth | 122 Ft |
| SizeFrontage | 37 Ft ,7 In |
| SizeIrregular | 37.6 X 122 Ft |
| SizeTotalText | 37.6 X 122 Ft|under 1/2 Acre |
| SurfaceWater | River/stream |
Building
| BathroomTotal | 3 |
| BedroomsAboveGround | 4 |
| BedroomsTotal | 4 |
| Amenities | Fireplace(s) |
| BasementDevelopment | Unfinished |
| BasementType | Full (unfinished) |
| ConstructionStyleAttachment | Detached |
| CoolingType | Central Air Conditioning |
| ExteriorFinish | Vinyl Siding |
| FireplacePresent | Yes |
| FireplaceTotal | 1 |
| FoundationType | Concrete |
| HalfBathTotal | 1 |
| HeatingFuel | Natural Gas |
| HeatingType | Forced Air |
| StoriesTotal | 3 |
| SizeInterior | 1,500 - 2,000 Ft2 |
| Type | House |
| UtilityWater | Municipal Water |
Rooms
| Level | Type | Length | Width | Dimensions |
|---|---|---|---|---|
| Second Level | Bedroom | 2.74 m | 3.63 m | 2.74 m x 3.63 m |
| Second Level | Bedroom | 2.74 m | 3.63 m | 2.74 m x 3.63 m |
| Second Level | Bathroom | Measurements not available | ||
| Second Level | Primary Bedroom | 4.83 m | 2.67 m | 4.83 m x 2.67 m |
| Second Level | Bathroom | Measurements not available | ||
| Third Level | Bedroom | 3.45 m | 3.61 m | 3.45 m x 3.61 m |
| Third Level | Loft | 3.96 m | 5.79 m | 3.96 m x 5.79 m |
| Main Level | Living Room | 6.1 m | 3.05 m | 6.1 m x 3.05 m |
| Main Level | Dining Room | 3.43 m | 4.06 m | 3.43 m x 4.06 m |
| Main Level | Bathroom | Measurements not available | ||
| Main Level | Kitchen | 3.66 m | 3.07 m | 3.66 m x 3.07 m |
Location Map
Interested In Seeing This property?Get in touch with a Davids & Delaat agent
I'm Interested In253 Dufferin Street
"*" indicates required fields
