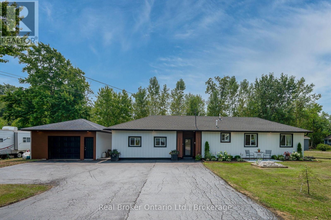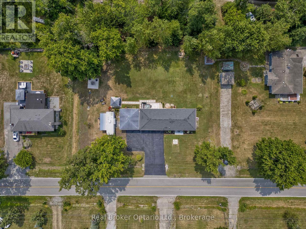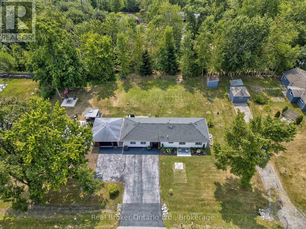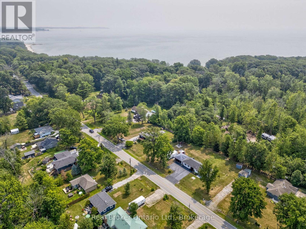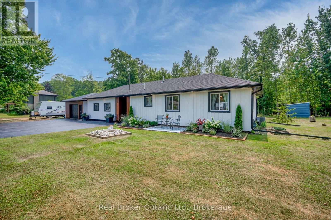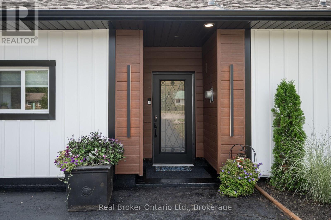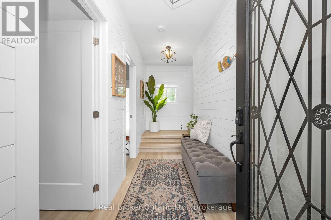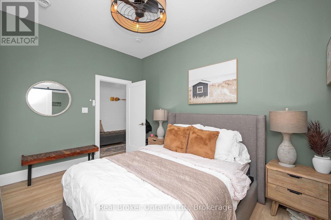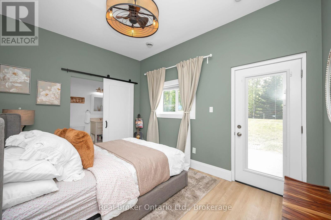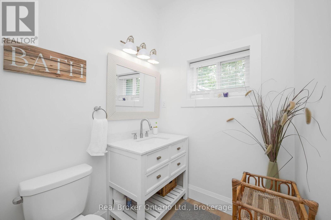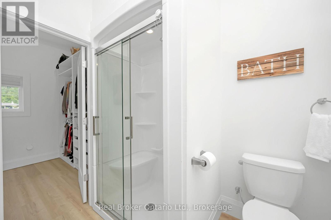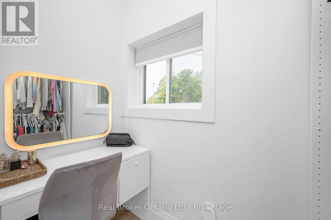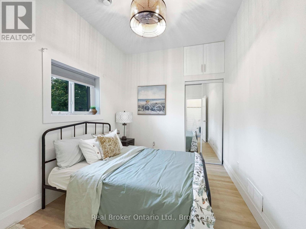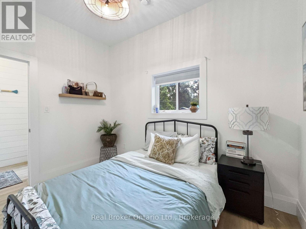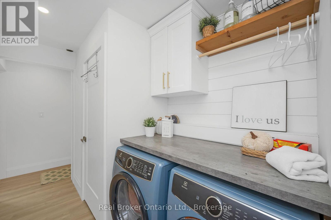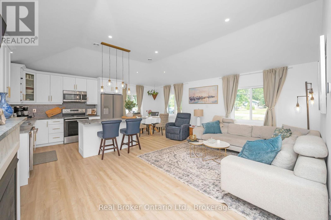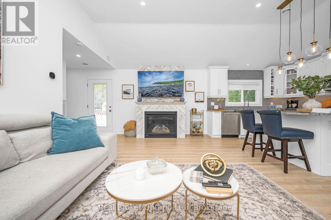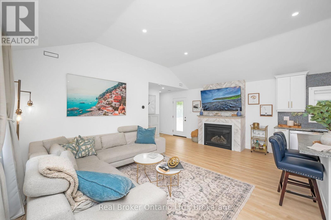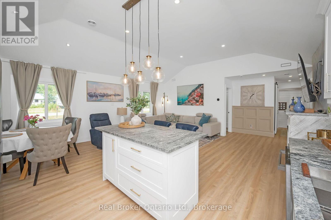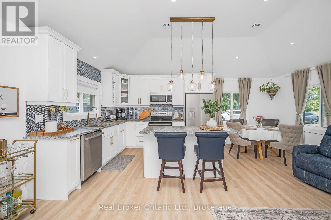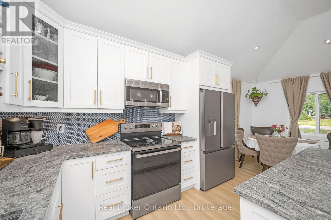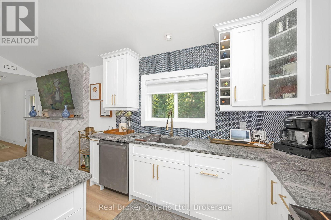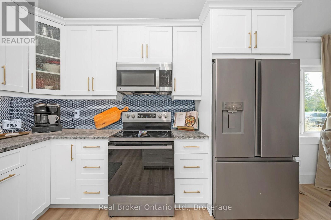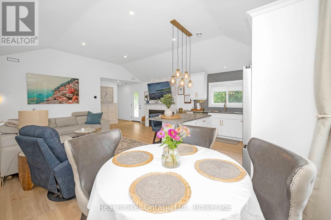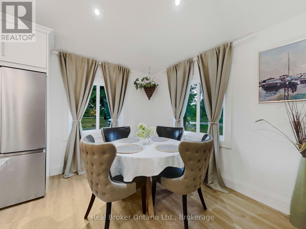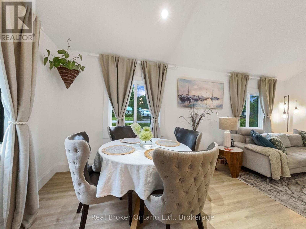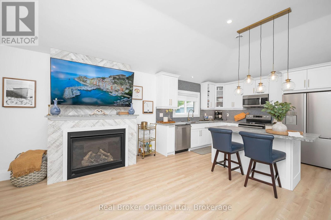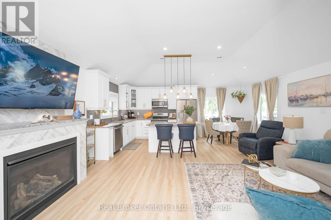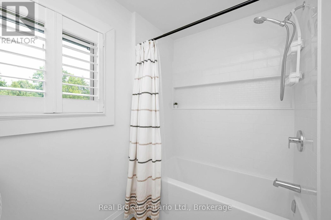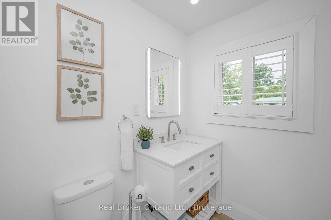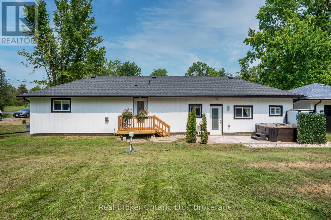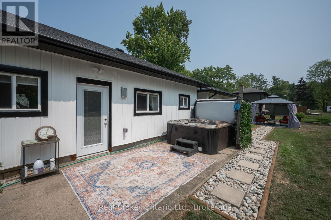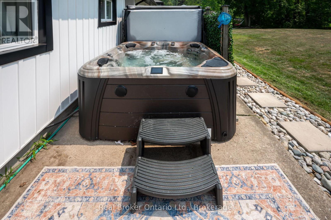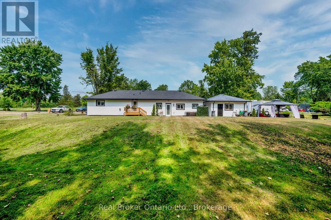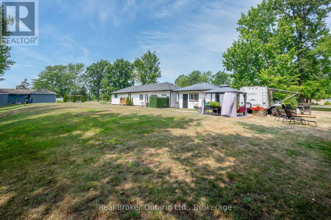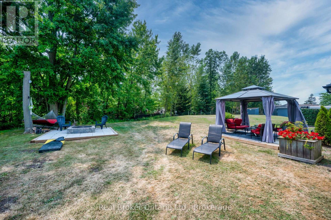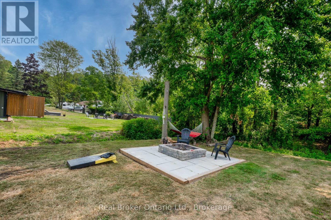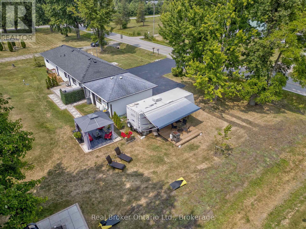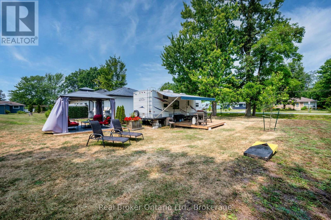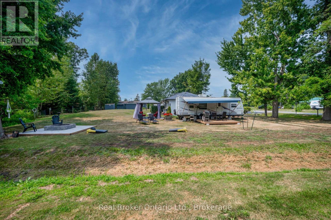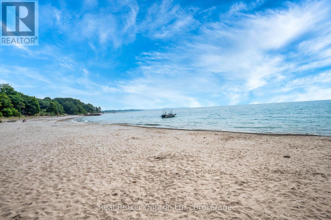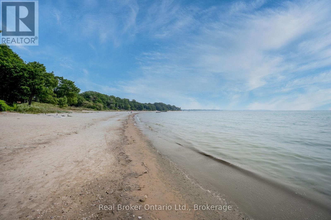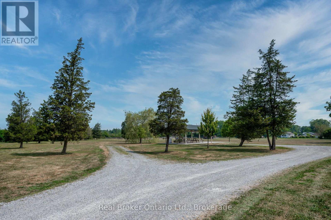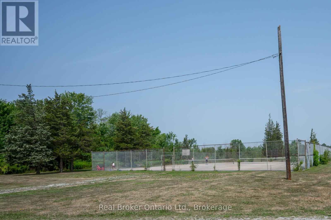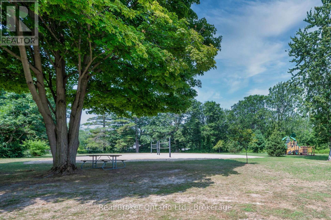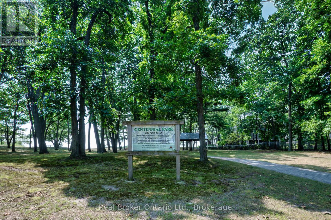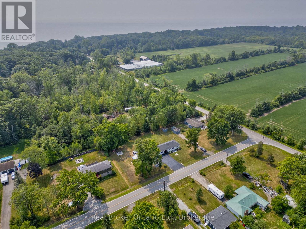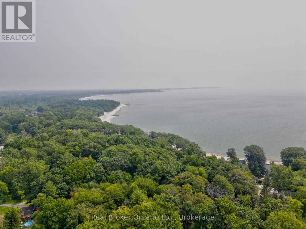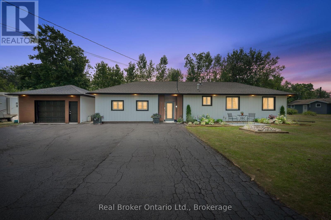
2525 Vimy Road
Port Colborne, Ontario L3K 5V3
Welcome to 2525 Vimy Rd., a beautifully updated 2-bedroom, 2-bath bungalow with 1,169 SF of living space, nestled in the sought-after Cedar Bay Beach community of Sherkston. Perfect for retirees, downsizers, or those seeking a weekend retreat, this home delivers the carefree beach-town lifestyle where every day feels like a holiday.Set on a sprawling double lot with 158' of frontage, the property offers space and privacy with new siding, soffit pot lights, landscaped gardens, parking for 6 cars, and a double detached garage. Inside, youll find luxury vinyl plank flooring, 7" baseboards, designer fixtures, and abundant pot lights, creating a bright and welcoming atmosphere.The chefs kitchen features leathered granite countertops, custom cabinetry, glass penny tile backsplash, high-end stainless steel appliances, and a large island with breakfast bar. It flows seamlessly into the dining area and living room with a top-of-the-line gas fireplace, while a striking ship lathe entry sets the tone.The primary suite includes a 3-piece ensuite, walk-in closet with makeup table, and direct walk-out to the backyard. A second bedroom, a 4-piece bath, and a stylish laundry room complete the home.Outdoors, relax in your new hot tub with privacy surround, gazebo, and fire pit. Major updates include a waterproofed crawlspace (Omni Basement system 2017), newer furnace, roof (2020), upgraded insulation, and new windows and doors (2024). An on-site trailer with deck provides Airbnb income potential (available for separate purchase).Here, life is all about leisure. Walk to Cedar Bay Beach for sandy shores and sunsets, enjoy tennis and volleyball nearby, or explore the parks and marinas of Sherkston. Just minutes away, Port Colborne offers shopping, dining, and waterfront charm, while Crystal Beach adds even more lakeside fun. This is your chance to enjoy the best of beach-town living in a turnkey home. (id:15265)
$649,900 For sale
- MLS® Number
- X12445622
- Type
- Single Family
- Building Type
- House
- Bedrooms
- 2
- Bathrooms
- 2
- Parking
- 8
- SQ Footage
- 1,100 - 1,500 ft2
- Style
- Bungalow
- Fireplace
- Fireplace
- Cooling
- Central Air Conditioning
- Heating
- Forced Air
- Landscape
- Landscaped
Property Details
| MLS® Number | X12445622 |
| Property Type | Single Family |
| Community Name | 874 - Sherkston |
| AmenitiesNearBy | Beach |
| EquipmentType | Water Heater, Water Heater - Tankless |
| Features | Lighting, Gazebo |
| ParkingSpaceTotal | 8 |
| RentalEquipmentType | Water Heater, Water Heater - Tankless |
| Structure | Deck, Patio(s) |
| ViewType | View |
Parking
| Detached Garage | |
| Garage |
Land
| Acreage | No |
| LandAmenities | Beach |
| LandscapeFeatures | Landscaped |
| Sewer | Septic System |
| SizeDepth | 125 Ft ,3 In |
| SizeFrontage | 158 Ft ,6 In |
| SizeIrregular | 158.5 X 125.3 Ft |
| SizeTotalText | 158.5 X 125.3 Ft |
| ZoningDescription | R1 |
Building
| BathroomTotal | 2 |
| BedroomsAboveGround | 2 |
| BedroomsTotal | 2 |
| Age | 51 To 99 Years |
| Amenities | Fireplace(s) |
| Appliances | Hot Tub, Water Heater - Tankless, Dishwasher, Dryer, Stove, Washer, Window Coverings, Refrigerator |
| ArchitecturalStyle | Bungalow |
| BasementType | Crawl Space |
| ConstructionStyleAttachment | Detached |
| CoolingType | Central Air Conditioning |
| ExteriorFinish | Vinyl Siding |
| FireplacePresent | Yes |
| FoundationType | Concrete |
| HeatingFuel | Natural Gas |
| HeatingType | Forced Air |
| StoriesTotal | 1 |
| SizeInterior | 1,100 - 1,500 Ft2 |
| Type | House |
| UtilityWater | Cistern |
Rooms
| Level | Type | Length | Width | Dimensions |
|---|---|---|---|---|
| Main Level | Kitchen | 3.23 m | 3.43 m | 3.23 m x 3.43 m |
| Main Level | Living Room | 3.35 m | 5.89 m | 3.35 m x 5.89 m |
| Main Level | Dining Room | 2.44 m | 3.35 m | 2.44 m x 3.35 m |
| Main Level | Primary Bedroom | 3.96 m | 3 m | 3.96 m x 3 m |
| Main Level | Bedroom | 3.35 m | 2.54 m | 3.35 m x 2.54 m |
| Main Level | Laundry Room | 3.2 m | 1.83 m | 3.2 m x 1.83 m |
Location Map
Interested In Seeing This property?Get in touch with a Davids & Delaat agent
I'm Interested In2525 Vimy Road
"*" indicates required fields
