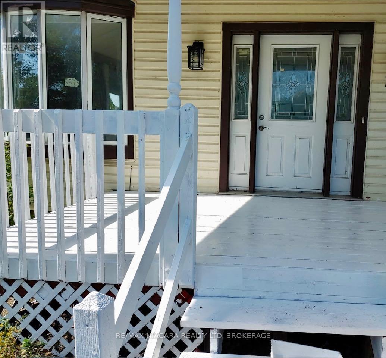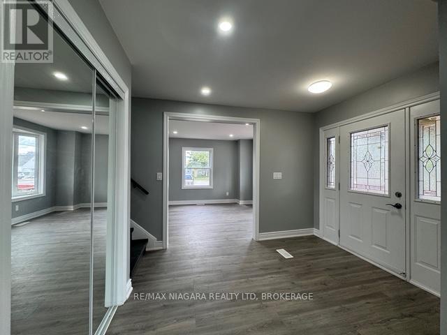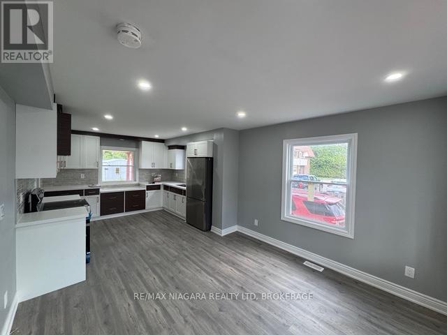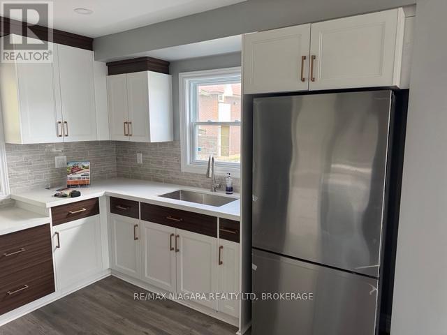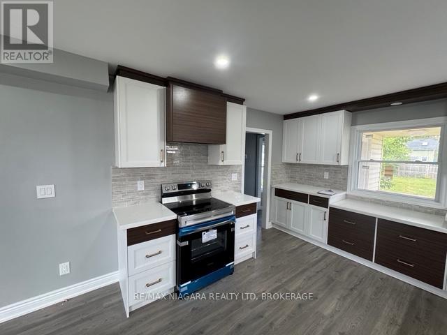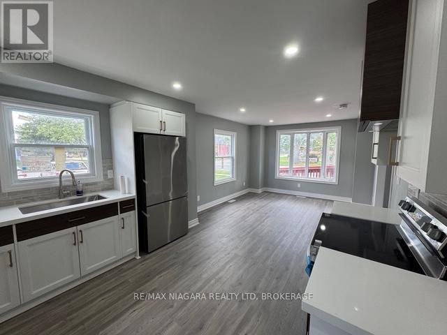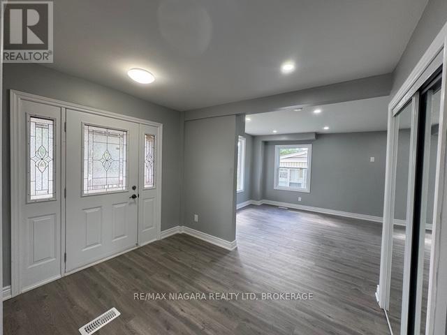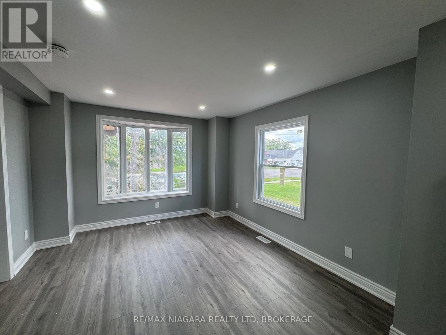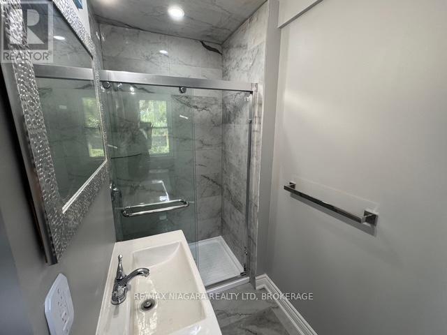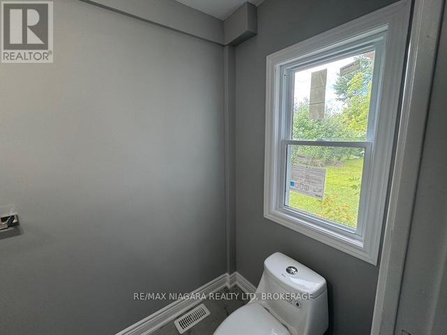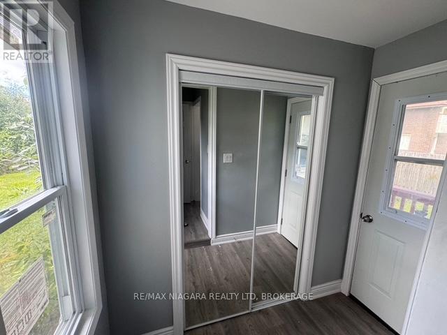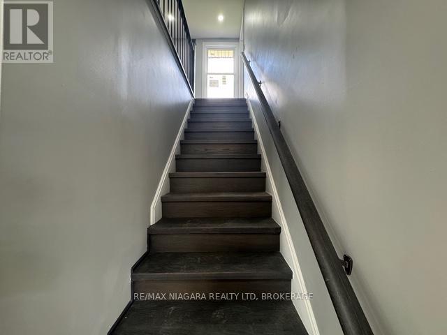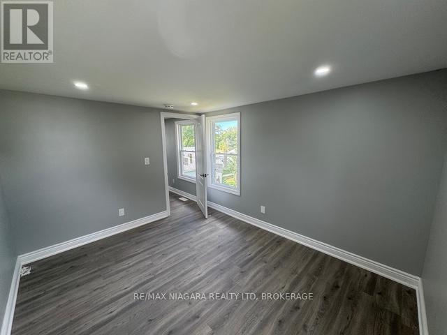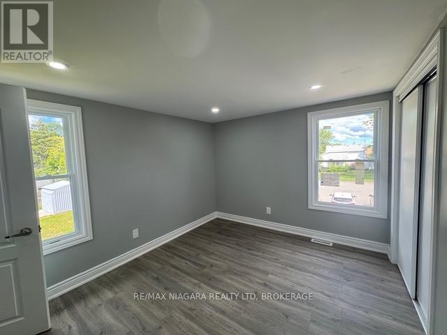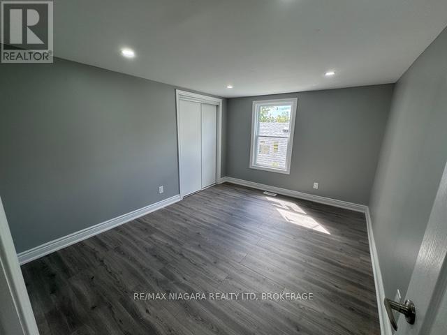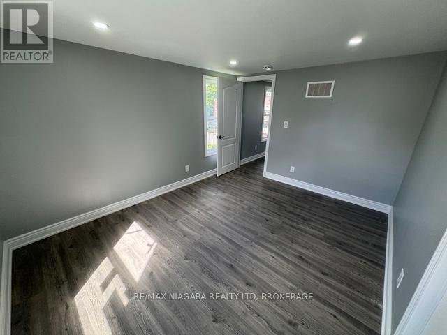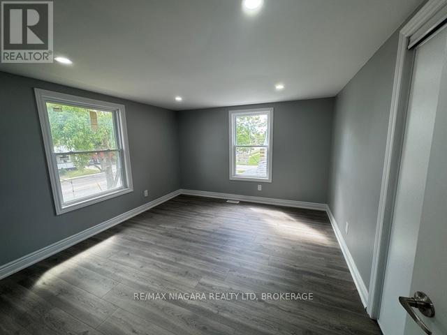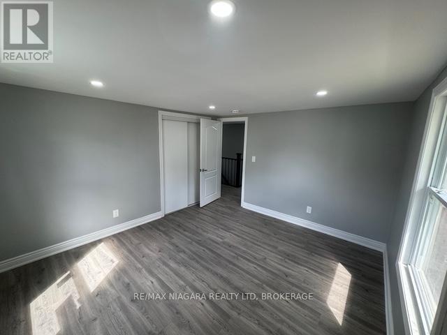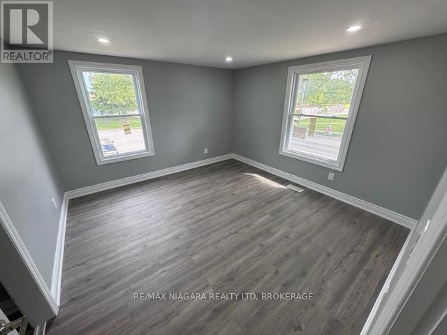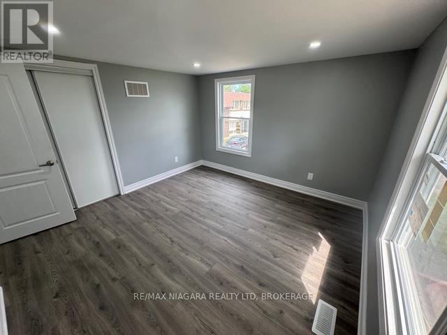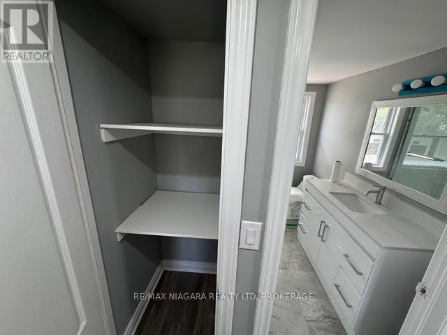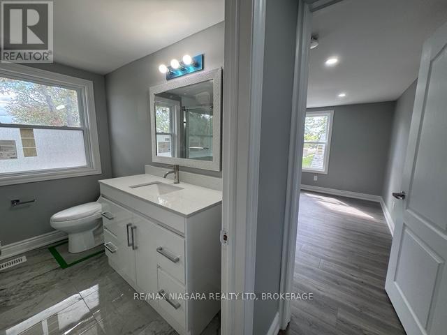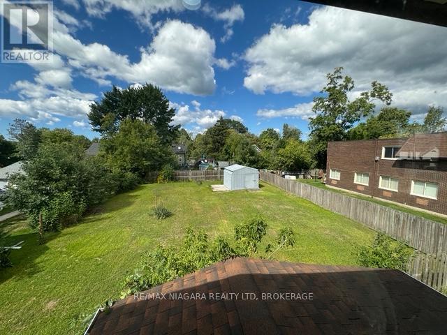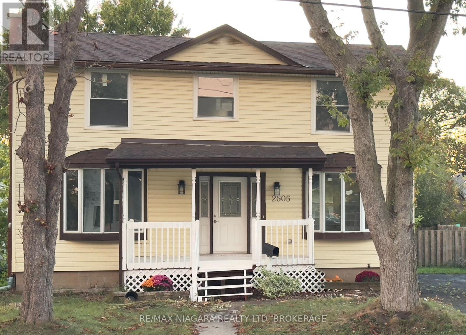
2505 Stevensville Road
Fort Erie, Ontario L0S 1S0
Live, Work & Invest. CMU5 Zoned! This property offers more than just a home it offers a business opportunity, lifestyle, and future investment all in one. Fully renovated , this home spans over 1,600 sq ft of above-ground living space on a large in-town lot, blending modern comfort with outstanding commercial potential. Every upgrade has been completed for you: new furnace and A/C, Windows, Doors, Flooring, Bathrooms, Stairs, Stainless Steel Appliances, plus Washer & Dryer. You can focus on running your business and enjoying the benefits of ownership without an ongoing Honey-DO List. The Commercial Mixed-Use zoning allows endless flexibility retail shop, office, salon, café, personal service business, live/work setup, or long-term redevelopment into mixed-use or multi-unit. Located on a busy street, this property offers unbeatable exposure for signage and customer access. On top of that, the commercial designation makes ownership even more attractive, with extensive write-off potential for business expenses and operations. Outside of work, this home connects you to the charm of Stevensville. Relax after hours on the family-size porch, wave to neighbors walking their dogs, or stroll across the street to the local farmers market for fresh produce and community atmosphere. Four large bedrooms upstairs provide space for family bedrooms or offices, while the main floor features a custom modern kitchen, dining, large living room, rear foyer and a stylish 3-piece bath w/ shower. The Rear access leads to the unfinished basement which cold be altered to suit your own business needs while providing privacy for your family. The generous lot adds parking and expansion options, zoning offers long-term redevelopment potential for investors looking to maximize value in a growing community. A rare opportunity to own a turn-key, high-visibility property that delivers lifestyle, flexibility, financial advantages, and future growth all in one. (id:15265)
Open House
This property has open houses!
Sunday, October 5
Starts at: 2:00 pm
Ends at: 4:00 pm
Wednesday, October 8
Starts at: 2:00 pm
Ends at: 6:00 pm
$600,000 For sale
- MLS® Number
- X12442032
- Type
- Single Family
- Building Type
- House
- Bedrooms
- 4
- Bathrooms
- 2
- Parking
- 6
- SQ Footage
- 1,500 - 2,000 ft2
- Cooling
- Central Air Conditioning
- Heating
- Forced Air
Property Details
| MLS® Number | X12442032 |
| Property Type | Single Family |
| Community Name | 328 - Stevensville |
| AmenitiesNearBy | Place Of Worship |
| CommunityFeatures | School Bus |
| EquipmentType | Water Heater - Gas, Water Heater |
| Features | Carpet Free, Sump Pump |
| ParkingSpaceTotal | 6 |
| RentalEquipmentType | Water Heater - Gas, Water Heater |
| Structure | Patio(s), Porch, Outbuilding |
Parking
| No Garage | |
| Tandem |
Land
| Acreage | No |
| FenceType | Partially Fenced |
| LandAmenities | Place Of Worship |
| Sewer | Sanitary Sewer |
| SizeDepth | 148 Ft ,6 In |
| SizeFrontage | 66 Ft |
| SizeIrregular | 66 X 148.5 Ft |
| SizeTotalText | 66 X 148.5 Ft |
| ZoningDescription | Cmu5 |
Building
| BathroomTotal | 2 |
| BedroomsAboveGround | 4 |
| BedroomsTotal | 4 |
| Appliances | Dryer, Stove, Washer, Refrigerator |
| BasementDevelopment | Unfinished |
| BasementType | N/a (unfinished) |
| ConstructionStyleAttachment | Detached |
| CoolingType | Central Air Conditioning |
| ExteriorFinish | Vinyl Siding |
| Fixture | Tv Antenna |
| FlooringType | Vinyl, Tile |
| FoundationType | Block |
| HeatingFuel | Natural Gas |
| HeatingType | Forced Air |
| StoriesTotal | 2 |
| SizeInterior | 1,500 - 2,000 Ft2 |
| Type | House |
| UtilityWater | Municipal Water |
Rooms
| Level | Type | Length | Width | Dimensions |
|---|---|---|---|---|
| Second Level | Bedroom 2 | 3.5 m | 3.48 m | 3.5 m x 3.48 m |
| Second Level | Bedroom 3 | 3.5 m | 3 m | 3.5 m x 3 m |
| Second Level | Bedroom 4 | 3.78 m | 3 m | 3.78 m x 3 m |
| Second Level | Primary Bedroom | 3.78 m | 3.37 m | 3.78 m x 3.37 m |
| Second Level | Bathroom | 2.45 m | 2.08 m | 2.45 m x 2.08 m |
| Basement | Utility Room | Measurements not available | ||
| Main Level | Foyer | 4.47 m | 2.35 m | 4.47 m x 2.35 m |
| Main Level | Living Room | 7.27 m | 3.5 m | 7.27 m x 3.5 m |
| Main Level | Kitchen | 7.27 m | 3.5 m | 7.27 m x 3.5 m |
| Main Level | Mud Room | 2.6 m | 2.44 m | 2.6 m x 2.44 m |
| Main Level | Bathroom | 3.13 m | 1.21 m | 3.13 m x 1.21 m |
Location Map
Interested In Seeing This property?Get in touch with a Davids & Delaat agent
I'm Interested In2505 Stevensville Road
"*" indicates required fields
