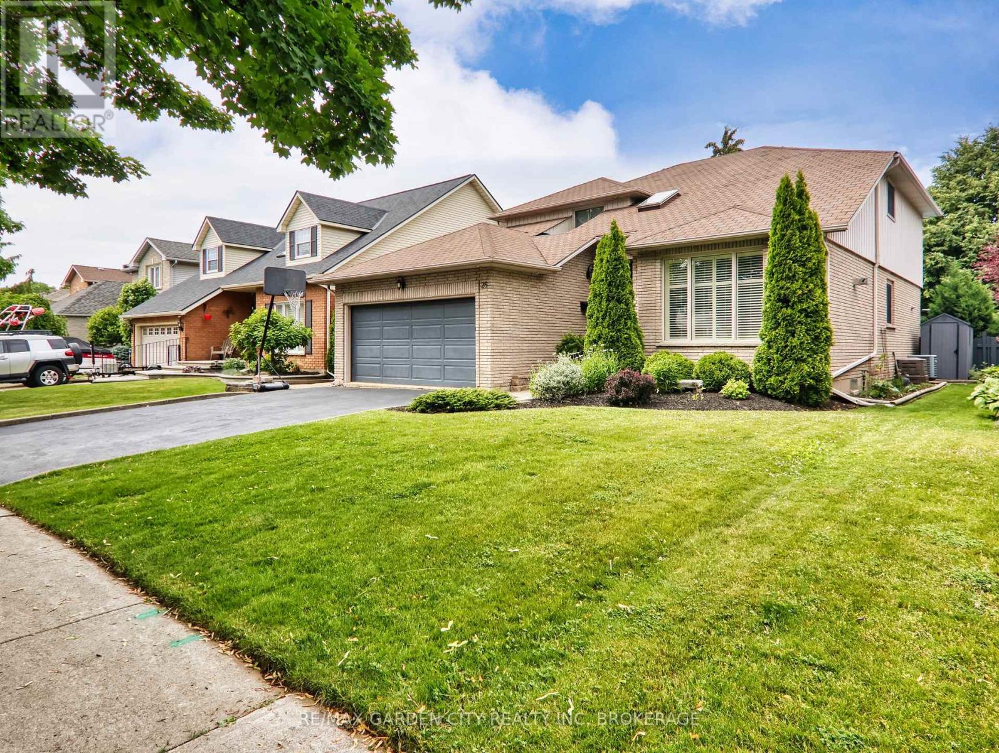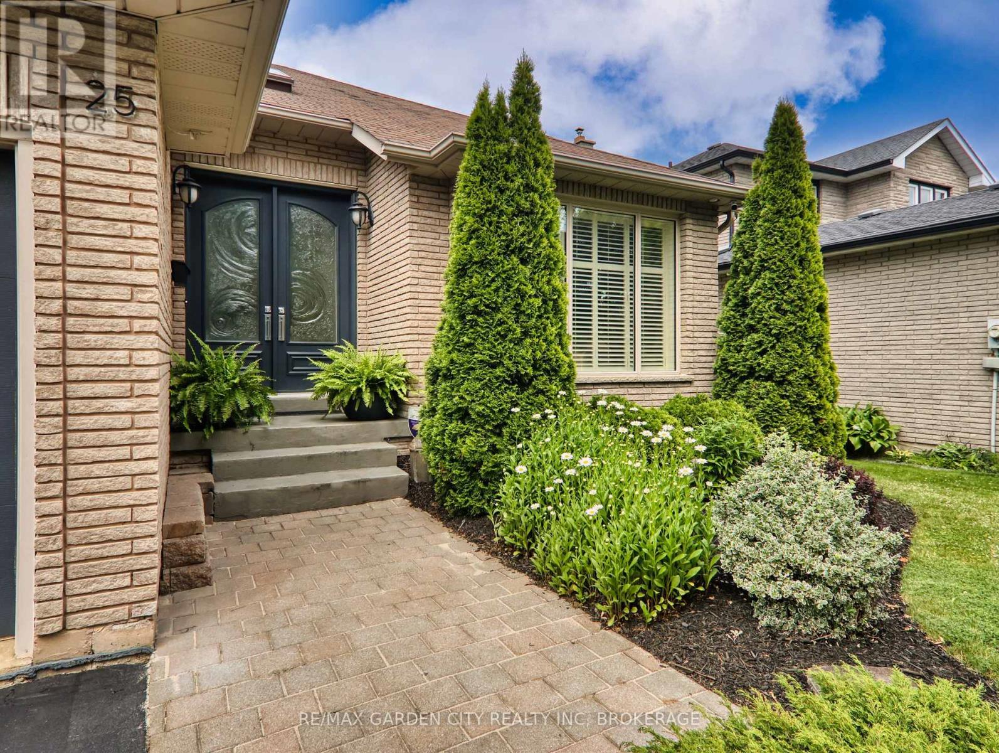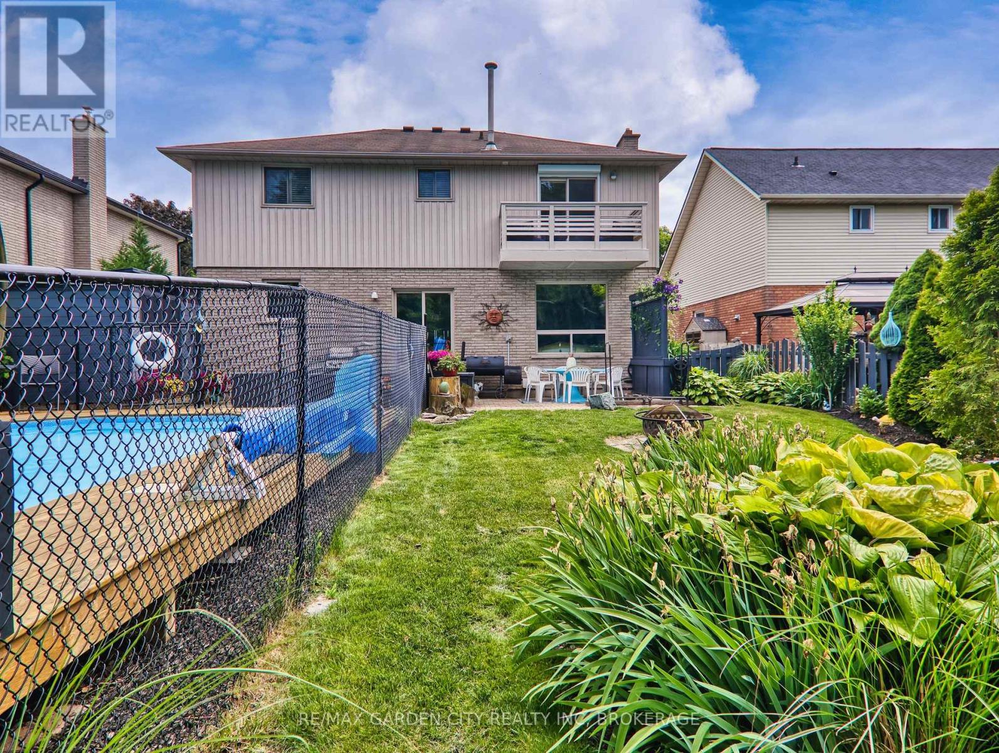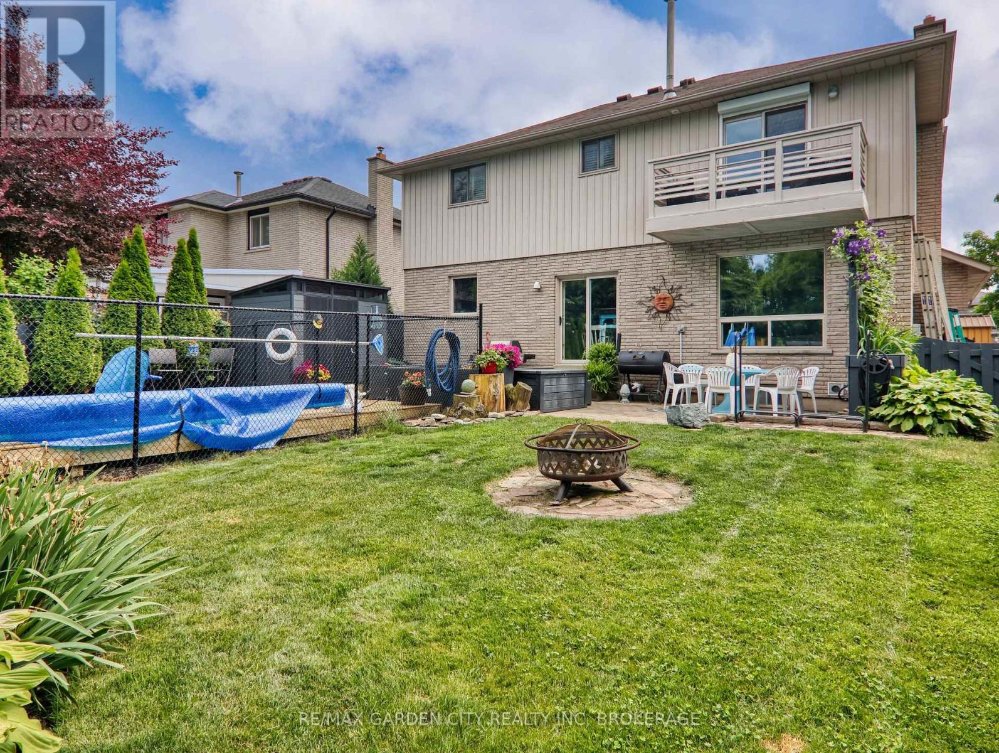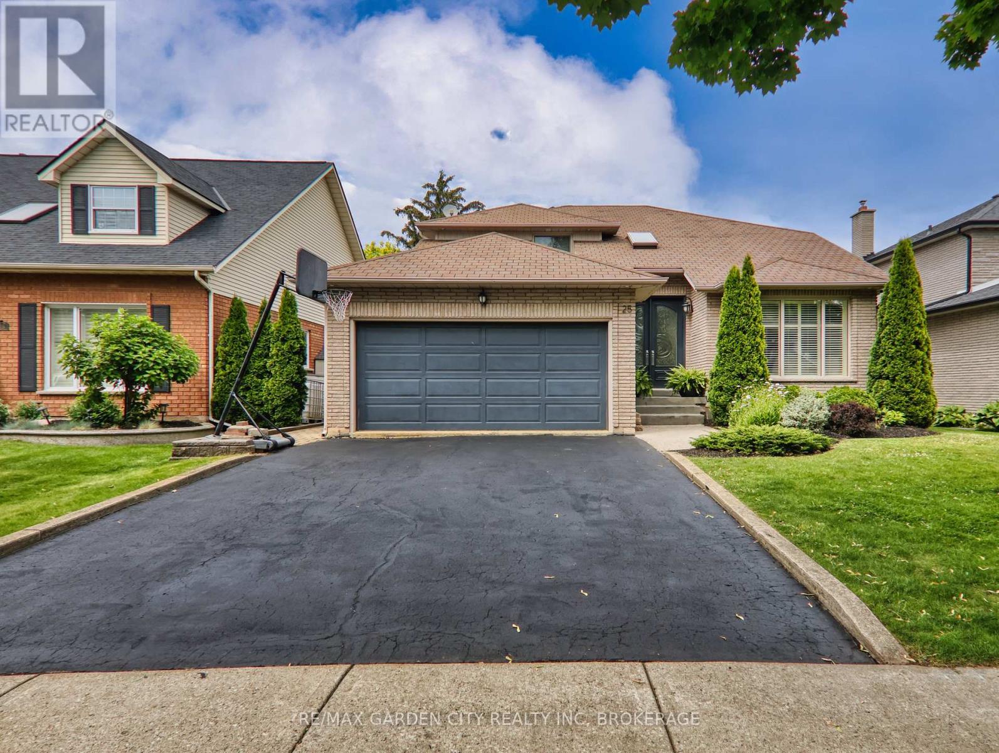
25 Sumner Crescent
Grimsby, Ontario L3M 5E3
Welcome to your new home at 25 Sumner Crescent! This stunning two-story, three-bedroom family home is ideally located on a fantastic street, just steps from Lake Ontario, public beach, parks, and pickleball courts. The well-designed main floor offers ample space for family and friends to gather, with both the family room and living room featuring hardwood floors and cozy gas fireplaces. The bright and inviting kitchen and breakfast rooms boast a modern design, abundant counter space, beautiful Italian tile floors, and a walk-out to the incredible "Summer Oasis" - a private, fully fenced rear yard that's an entertainer's dream. This amazing outdoor space includes an on-ground saltwater pool, a deck, and a Caribbean-style pool bar (all installed in 2019 or newer), along with a gas BBQ hookup and hookups for a hot tub, making it a place your family and friends will never want to leave; plus, you'll love the privacy of having no rear neighbors. The fun continues in the basement, which is perfectly set up for entertaining with a large rec room/pool room featuring a bar area, a home gym/games room, and plenty of storage. Upstairs, you'll find a huge primary bathroom with double sinks and three generously sized bedrooms, including a master bedroom with a walk-in closet, an ensuite bathroom, and a charming balcony overlooking the rear yard. Don't forget the double car garage, central vacuum system, and nice appliances - just a few more of the many features this truly wonderful family home has to offer! (id:15265)
$999,900 For sale
- MLS® Number
- X12248902
- Type
- Single Family
- Building Type
- House
- Bedrooms
- 3
- Bathrooms
- 3
- Parking
- 6
- SQ Footage
- 2,000 - 2,500 ft2
- Fireplace
- Fireplace
- Pool
- On Ground Pool
- Cooling
- Central Air Conditioning
- Heating
- Forced Air
- Landscape
- Landscaped
Property Details
| MLS® Number | X12248902 |
| Property Type | Single Family |
| Community Name | 540 - Grimsby Beach |
| AmenitiesNearBy | Park, Place Of Worship, Hospital, Public Transit |
| ParkingSpaceTotal | 6 |
| PoolFeatures | Salt Water Pool |
| PoolType | On Ground Pool |
| Structure | Deck, Patio(s), Shed |
Parking
| Attached Garage | |
| Garage |
Land
| Acreage | No |
| FenceType | Fully Fenced, Fenced Yard |
| LandAmenities | Park, Place Of Worship, Hospital, Public Transit |
| LandscapeFeatures | Landscaped |
| Sewer | Sanitary Sewer |
| SizeDepth | 133 Ft ,2 In |
| SizeFrontage | 49 Ft ,2 In |
| SizeIrregular | 49.2 X 133.2 Ft |
| SizeTotalText | 49.2 X 133.2 Ft|under 1/2 Acre |
| SurfaceWater | Lake/pond |
| ZoningDescription | R3 |
Building
| BathroomTotal | 3 |
| BedroomsAboveGround | 3 |
| BedroomsTotal | 3 |
| Age | 31 To 50 Years |
| Amenities | Fireplace(s) |
| Appliances | Garage Door Opener Remote(s), Oven - Built-in, Central Vacuum, Water Heater, Water Meter, Dryer, Garage Door Opener, Oven, Hood Fan, Stove, Washer, Window Coverings, Two Refrigerators |
| BasementDevelopment | Partially Finished |
| BasementType | N/a (partially Finished) |
| ConstructionStyleAttachment | Detached |
| CoolingType | Central Air Conditioning |
| ExteriorFinish | Brick |
| FireProtection | Alarm System |
| FireplacePresent | Yes |
| FireplaceTotal | 2 |
| FlooringType | Hardwood, Tile |
| FoundationType | Poured Concrete |
| HalfBathTotal | 1 |
| HeatingFuel | Natural Gas |
| HeatingType | Forced Air |
| StoriesTotal | 2 |
| SizeInterior | 2,000 - 2,500 Ft2 |
| Type | House |
| UtilityWater | Municipal Water |
Utilities
| Cable | Installed |
| Electricity | Installed |
| Sewer | Installed |
Rooms
| Level | Type | Length | Width | Dimensions |
|---|---|---|---|---|
| Second Level | Bathroom | 3.38 m | 2.47 m | 3.38 m x 2.47 m |
| Second Level | Bathroom | 3.47 m | 3.36 m | 3.47 m x 3.36 m |
| Second Level | Bedroom | 5.21 m | 3.99 m | 5.21 m x 3.99 m |
| Second Level | Bedroom 2 | 4.8 m | 3.38 m | 4.8 m x 3.38 m |
| Basement | Recreational, Games Room | 7.15 m | 4.65 m | 7.15 m x 4.65 m |
| Basement | Exercise Room | 5.99 m | 4.04 m | 5.99 m x 4.04 m |
| Basement | Utility Room | 5.82 m | 3.37 m | 5.82 m x 3.37 m |
| Basement | Workshop | 5.08 m | 4.83 m | 5.08 m x 4.83 m |
| Main Level | Living Room | 5.41 m | 3.44 m | 5.41 m x 3.44 m |
| Main Level | Bedroom 3 | 3.54 m | 3.34 m | 3.54 m x 3.34 m |
| Main Level | Kitchen | 3.53 m | 3.4 m | 3.53 m x 3.4 m |
| Main Level | Family Room | 6.13 m | 3.54 m | 6.13 m x 3.54 m |
| Main Level | Dining Room | 3.79 m | 3.39 m | 3.79 m x 3.39 m |
| Main Level | Eating Area | 3.89 m | 4.57 m | 3.89 m x 4.57 m |
| Main Level | Laundry Room | 2.45 m | 2.23 m | 2.45 m x 2.23 m |
| Main Level | Bathroom | 2.12 m | 1.13 m | 2.12 m x 1.13 m |
| Main Level | Foyer | 3.35 m | 2.35 m | 3.35 m x 2.35 m |
Location Map
Interested In Seeing This property?Get in touch with a Davids & Delaat agent
I'm Interested In25 Sumner Crescent
"*" indicates required fields
