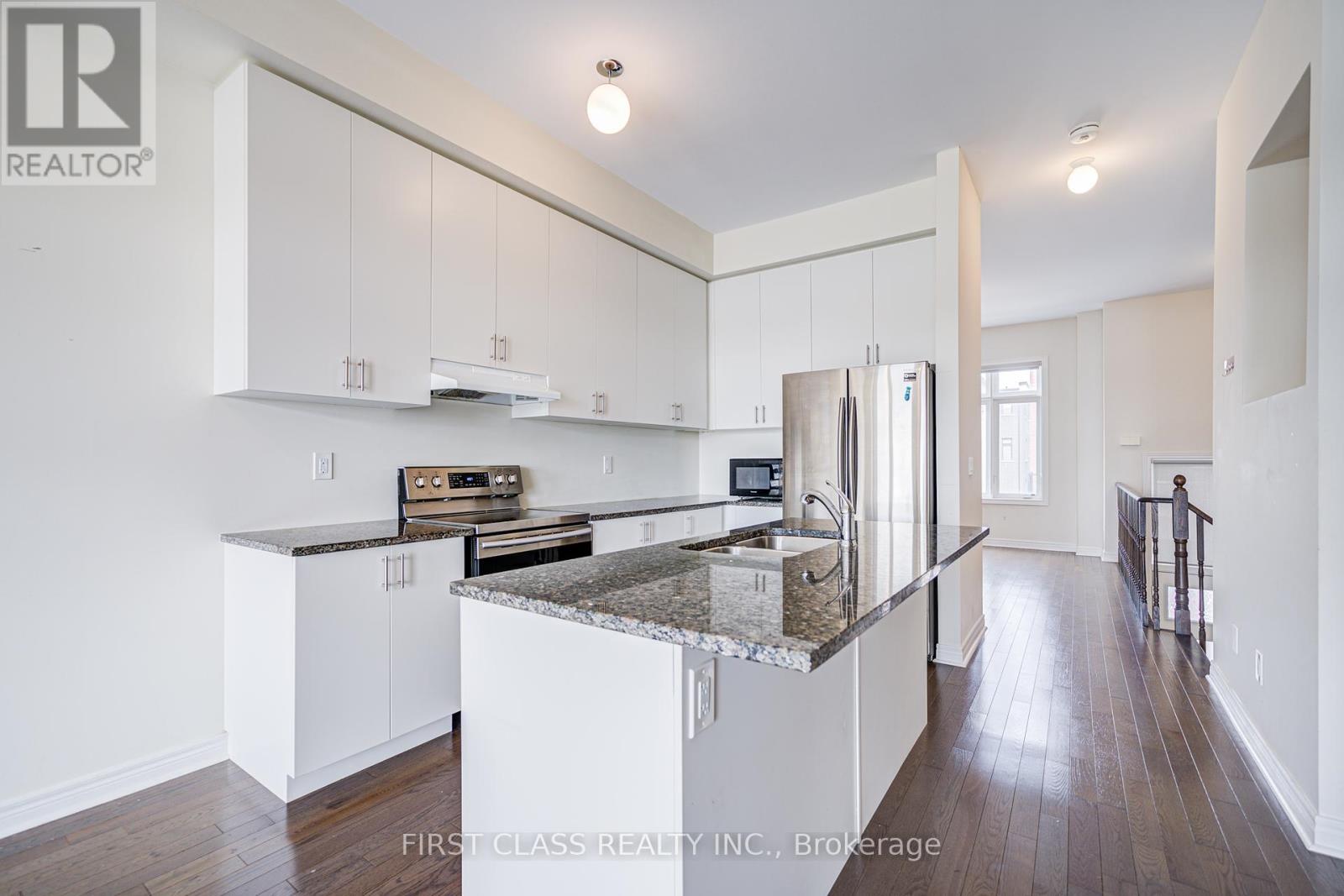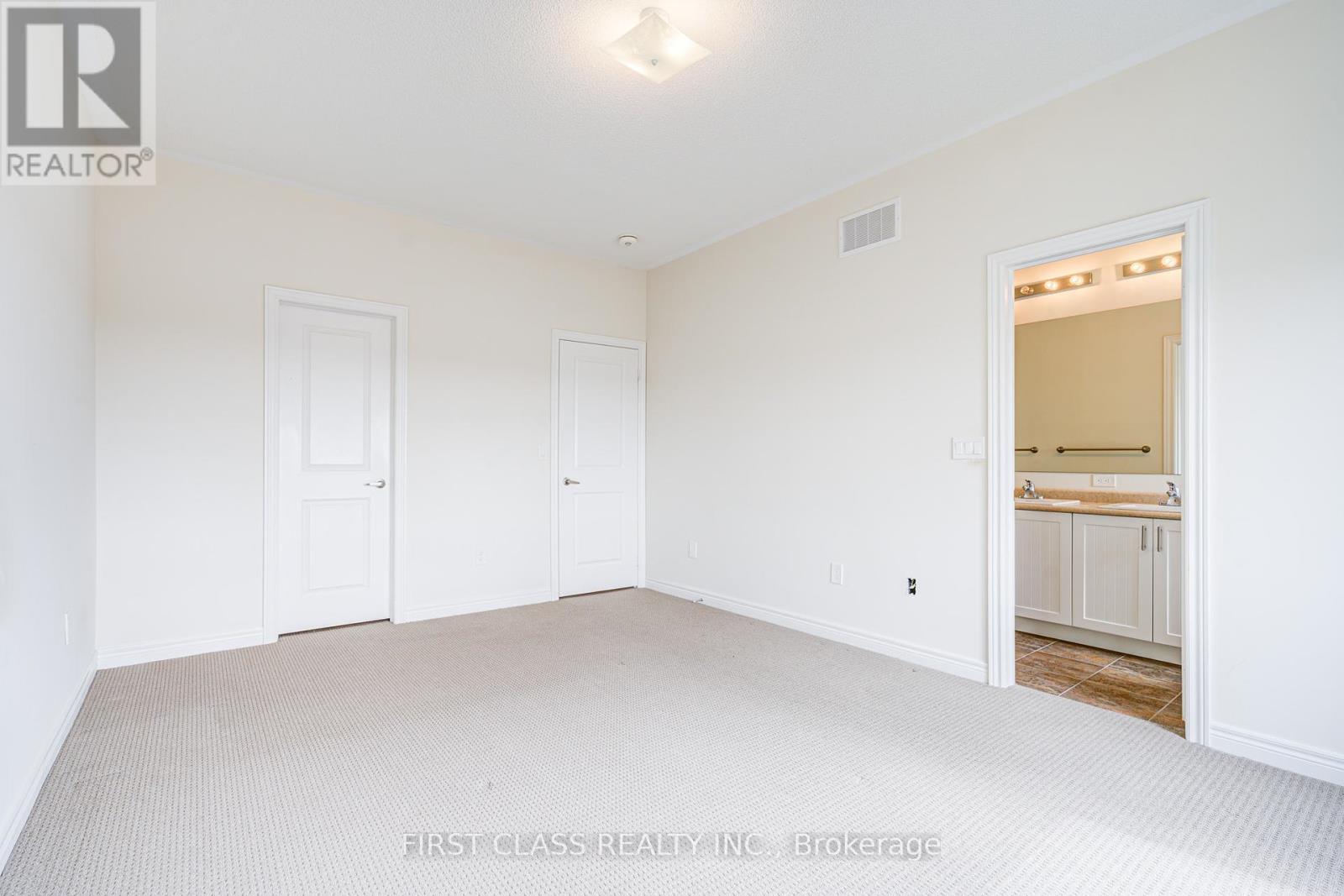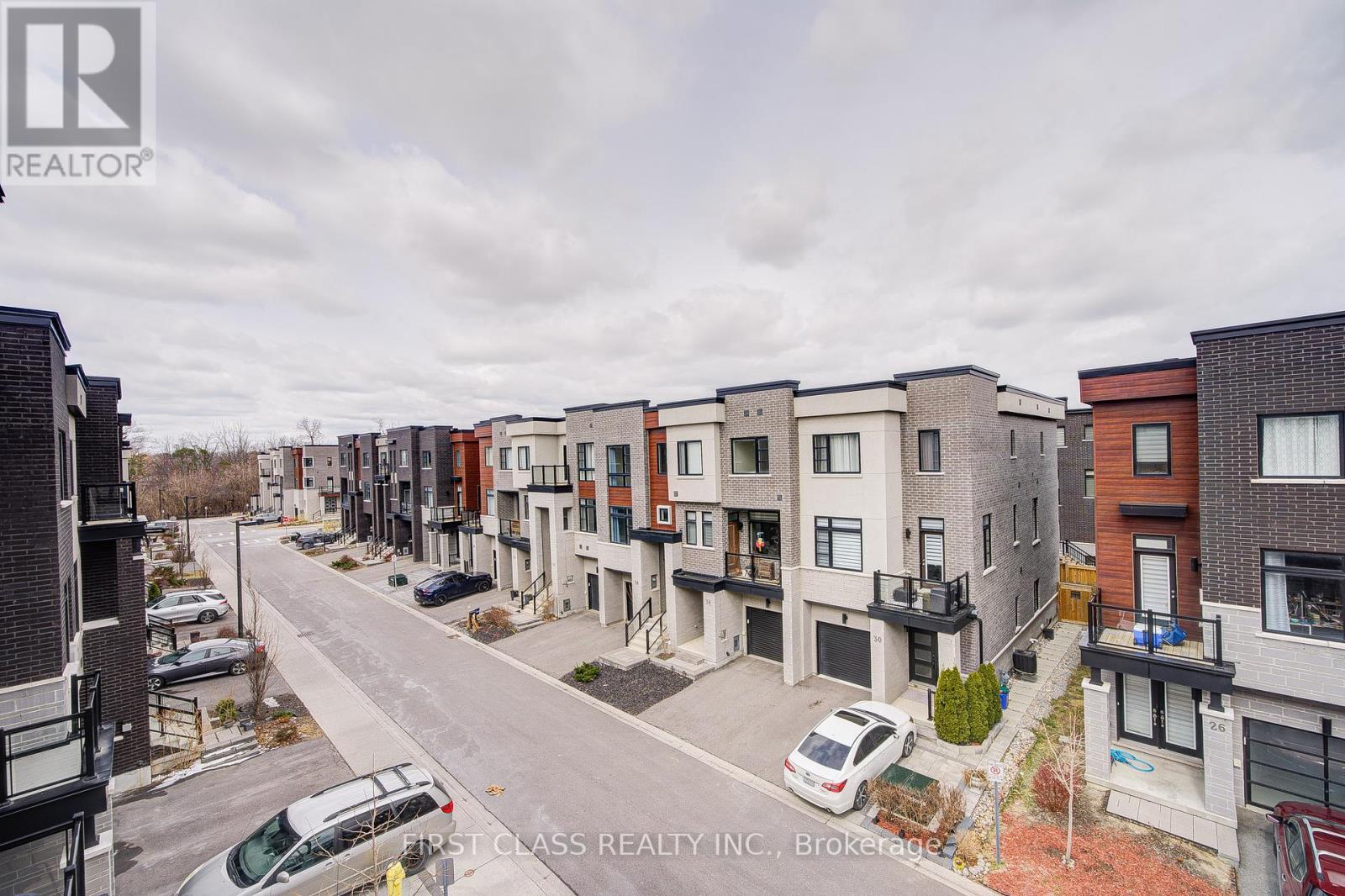
25 Laskin Drive
Vaughan, Ontario L6A 5A4
Luxury Living Awaits in This 2,169 Sq. Ft. Masterpiece, Prime Family-Friendly Location, Soaring 10-foot ceilings on the main floor and 9-foot ceilings upstairs create an airy, light-filled ambiance, complemented by gleaming hardwood floors throughout.open-concept layout with a stunning chefs kitchen featuring:Granite countertops + oversized centre island, premium stainless steel appliances, Retreat to a spa-like haven in the master bedroom, complete with: Walk-in closet with custom organization, 5-piece ensuite, Finished Walk-Out Basement with 2-piece washroom and direct access to the backyard. Steps to parks, schools, and community center, Walkable TTC access. (id:15265)
$3,800 Monthly For rent
- MLS® Number
- N11998554
- Type
- Single Family
- Building Type
- Row / Townhouse
- Bedrooms
- 4
- Bathrooms
- 4
- Parking
- 2
- SQ Footage
- 2,000 - 2,500 ft2
- Cooling
- Central Air Conditioning
- Heating
- Forced Air
Property Details
| MLS® Number | N11998554 |
| Property Type | Single Family |
| Community Name | Patterson |
| Features | Carpet Free |
| ParkingSpaceTotal | 2 |
Parking
| Garage |
Land
| Acreage | No |
| Sewer | Sanitary Sewer |
Building
| BathroomTotal | 4 |
| BedroomsAboveGround | 3 |
| BedroomsBelowGround | 1 |
| BedroomsTotal | 4 |
| Age | 0 To 5 Years |
| BasementType | Full |
| ConstructionStyleAttachment | Attached |
| CoolingType | Central Air Conditioning |
| ExteriorFinish | Brick, Stucco |
| FlooringType | Carpeted, Hardwood |
| FoundationType | Block |
| HalfBathTotal | 1 |
| HeatingFuel | Natural Gas |
| HeatingType | Forced Air |
| StoriesTotal | 3 |
| SizeInterior | 2,000 - 2,500 Ft2 |
| Type | Row / Townhouse |
| UtilityWater | Municipal Water |
Rooms
| Level | Type | Length | Width | Dimensions |
|---|---|---|---|---|
| Second Level | Living Room | 4.56 m | 3.08 m | 4.56 m x 3.08 m |
| Second Level | Kitchen | 3.65 m | 3.42 m | 3.65 m x 3.42 m |
| Second Level | Dining Room | 5.68 m | 3.48 m | 5.68 m x 3.48 m |
| Second Level | Eating Area | 3.37 m | 2.28 m | 3.37 m x 2.28 m |
| Third Level | Primary Bedroom | 4.92 m | 3.55 m | 4.92 m x 3.55 m |
| Third Level | Bedroom 2 | 4.08 m | 2.56 m | 4.08 m x 2.56 m |
| Third Level | Bedroom 3 | 3.85 m | 2.6 m | 3.85 m x 2.6 m |
| Ground Level | Bedroom 4 | 5.79 m | 5.27 m | 5.79 m x 5.27 m |
Location Map
Interested In Seeing This property?Get in touch with a Davids & Delaat agent
I'm Interested In25 Laskin Drive
"*" indicates required fields



















































