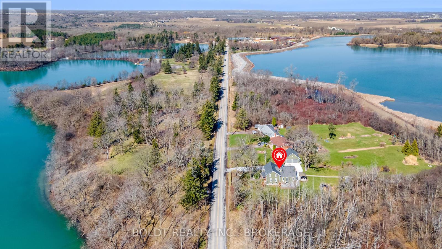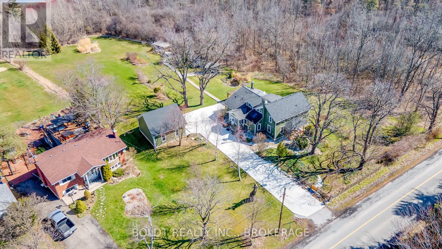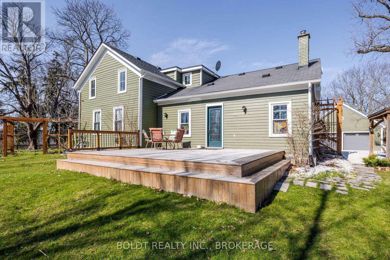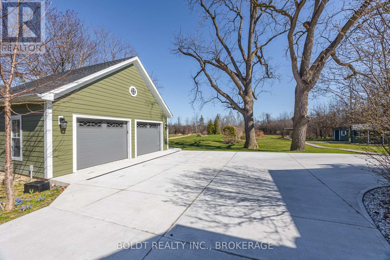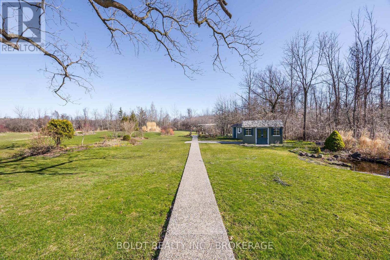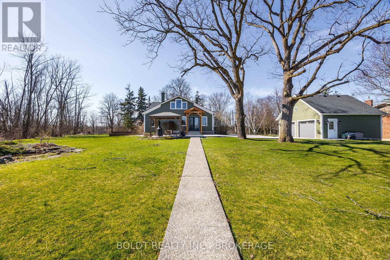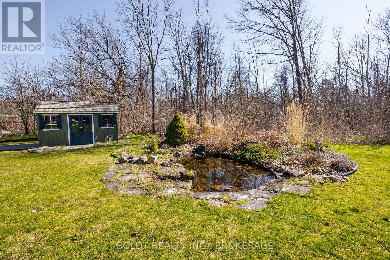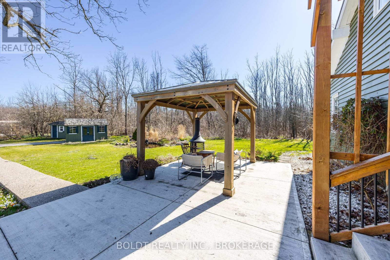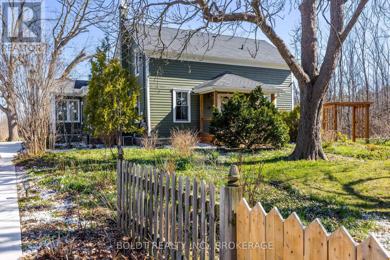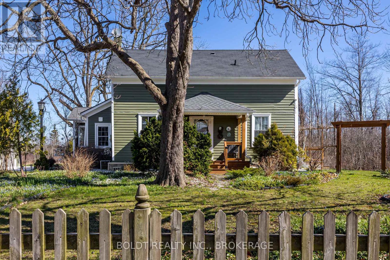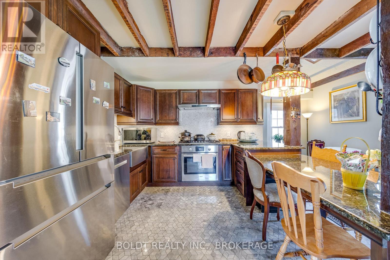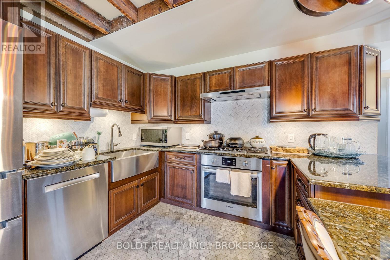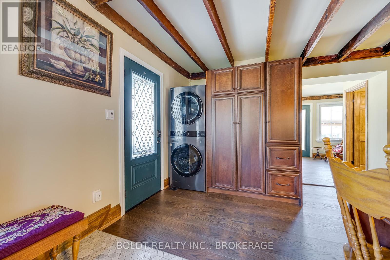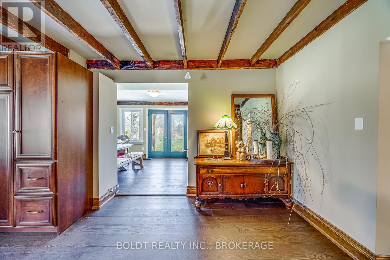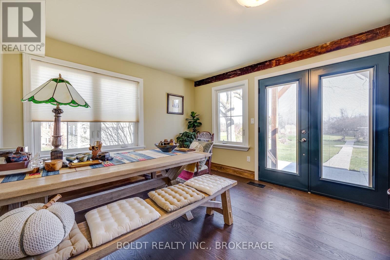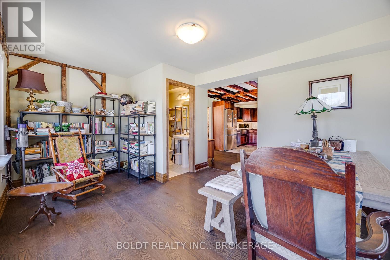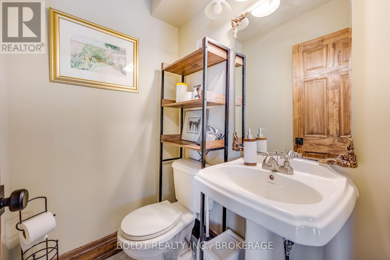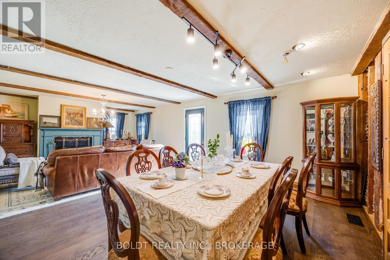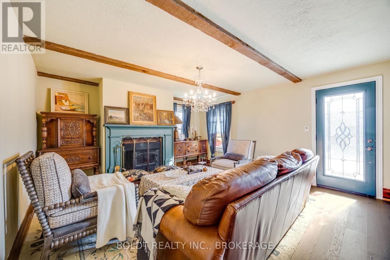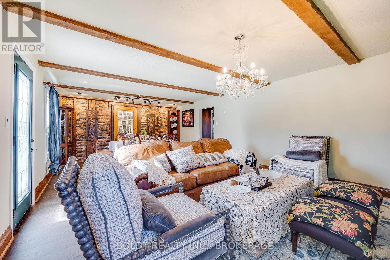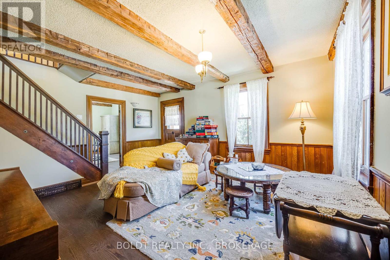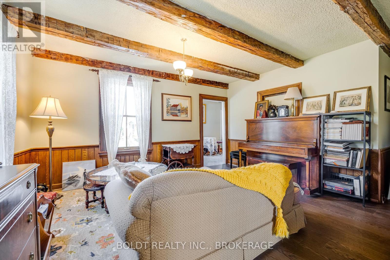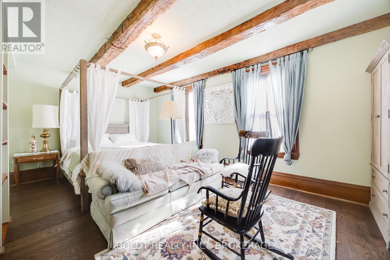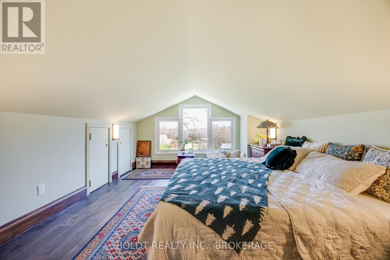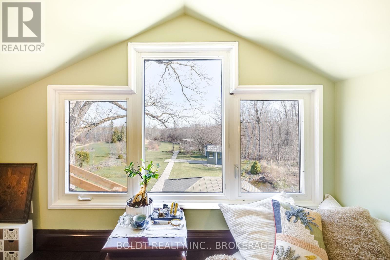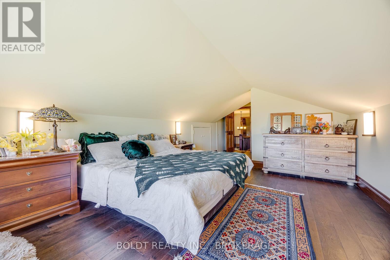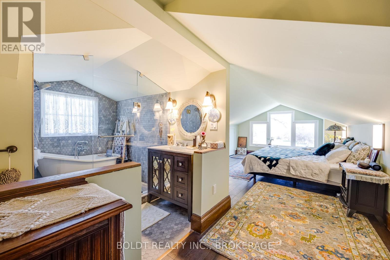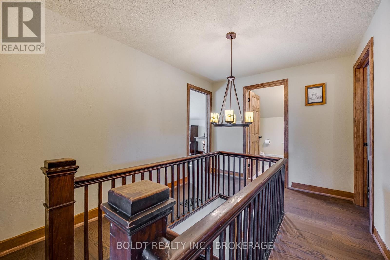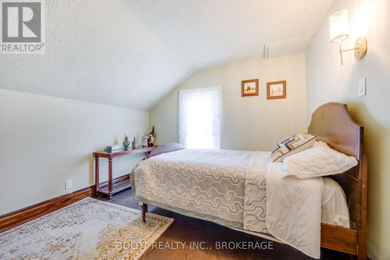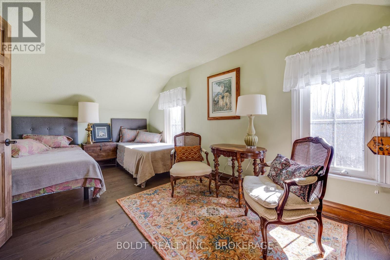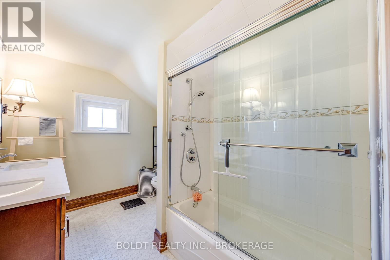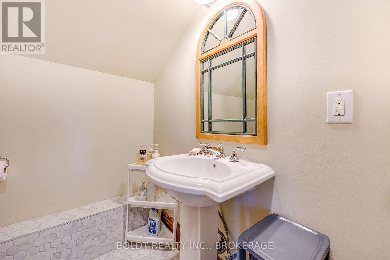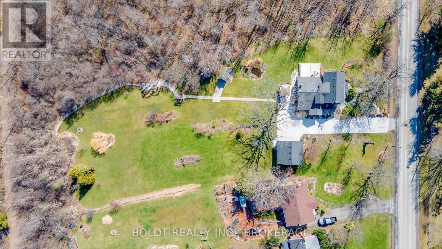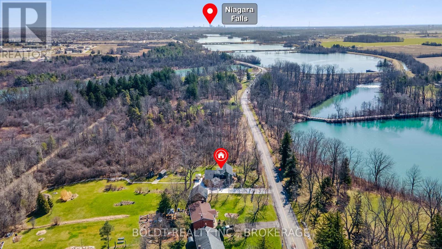
2440 Decew Road
Thorold, Ontario L0S 1E6
Welcome to this well-maintained heritage home on Decew Road in Thorold. Blending classic charm with modern updates, this residence offers a warm and inviting atmosphere. The main floor features an open-concept kitchen with a breakfast bar, a cozy tea room opening to the backyard, a formal dining room, family room with a fireplace, a separate living room, and a spacious bedroom. Upstairs, there are three bedrooms and three full bathrooms, offering ample space for a family or guests. Recent updates include brand-new flooring and fresh paint throughout. The basement features two sump pumps and provides plenty of storage. Set on a large, beautifully landscaped lot backing onto the Bruce Trail, this home is perfect for nature enthusiasts. Don't miss the chance to own this unique property in a prime location. (id:15265)
$1,198,000 For sale
- MLS® Number
- X12088131
- Type
- Single Family
- Building Type
- House
- Bedrooms
- 4
- Bathrooms
- 4
- Parking
- 12
- SQ Footage
- 2,500 - 3,000 ft2
- Fireplace
- Fireplace
- Cooling
- Central Air Conditioning
- Heating
- Forced Air
- Landscape
- Landscaped
Property Details
| MLS® Number | X12088131 |
| Property Type | Single Family |
| Community Name | 559 - Cataract Road |
| Features | Irregular Lot Size, Backs On Greenbelt, Carpet Free, Sump Pump |
| ParkingSpaceTotal | 12 |
| Structure | Deck, Porch |
Parking
| Detached Garage | |
| Garage |
Land
| Acreage | No |
| LandscapeFeatures | Landscaped |
| Sewer | Septic System |
| SizeDepth | 414 Ft ,7 In |
| SizeFrontage | 154 Ft ,1 In |
| SizeIrregular | 154.1 X 414.6 Ft |
| SizeTotalText | 154.1 X 414.6 Ft|1/2 - 1.99 Acres |
| ZoningDescription | G |
Building
| BathroomTotal | 4 |
| BedroomsAboveGround | 4 |
| BedroomsTotal | 4 |
| Appliances | Dishwasher, Dryer, Garage Door Opener, Water Heater, Washer, Refrigerator |
| BasementType | Partial |
| ConstructionStyleAttachment | Detached |
| CoolingType | Central Air Conditioning |
| FireplacePresent | Yes |
| FoundationType | Stone |
| HalfBathTotal | 1 |
| HeatingFuel | Natural Gas |
| HeatingType | Forced Air |
| StoriesTotal | 2 |
| SizeInterior | 2,500 - 3,000 Ft2 |
| Type | House |
| UtilityWater | Municipal Water |
Rooms
| Level | Type | Length | Width | Dimensions |
|---|---|---|---|---|
| Second Level | Bathroom | 3.1 m | 2.4 m | 3.1 m x 2.4 m |
| Second Level | Bedroom 3 | 5.7 m | 2.7 m | 5.7 m x 2.7 m |
| Second Level | Bathroom | 2.1 m | 1.7 m | 2.1 m x 1.7 m |
| Second Level | Primary Bedroom | 7.79 m | 3.65 m | 7.79 m x 3.65 m |
| Second Level | Bathroom | 3.6 m | 3.1 m | 3.6 m x 3.1 m |
| Second Level | Bedroom 2 | 3.1 m | 3 m | 3.1 m x 3 m |
| Main Level | Kitchen | 5.79 m | 5.18 m | 5.79 m x 5.18 m |
| Main Level | Dining Room | 4.47 m | 4.21 m | 4.47 m x 4.21 m |
| Main Level | Family Room | 7.62 m | 4.26 m | 7.62 m x 4.26 m |
| Main Level | Living Room | 5.61 m | 3.81 m | 5.61 m x 3.81 m |
| Main Level | Great Room | 3.5 m | 3.6 m | 3.5 m x 3.6 m |
| Main Level | Bedroom | 5.18 m | 3.35 m | 5.18 m x 3.35 m |
Location Map
Interested In Seeing This property?Get in touch with a Davids & Delaat agent
I'm Interested In2440 Decew Road
"*" indicates required fields
