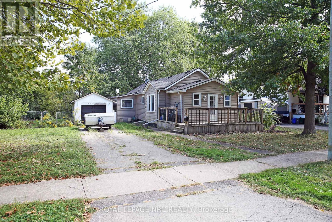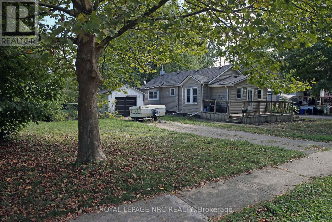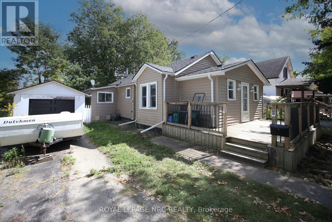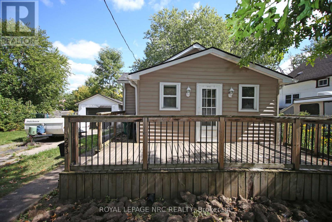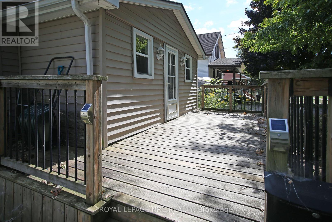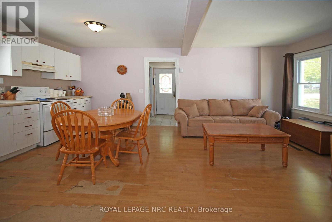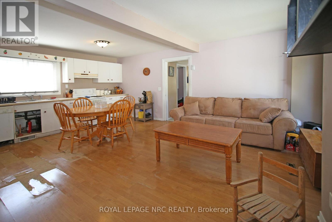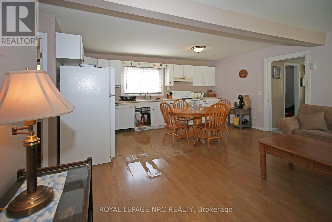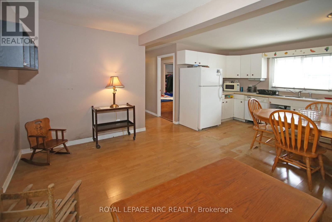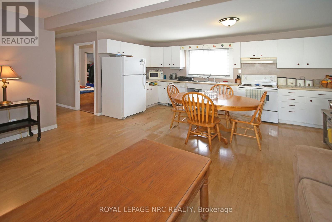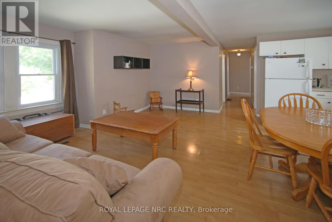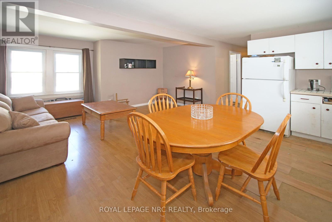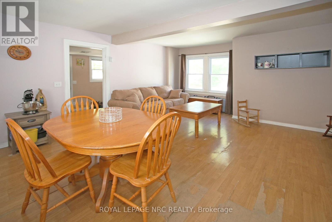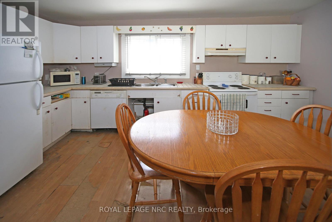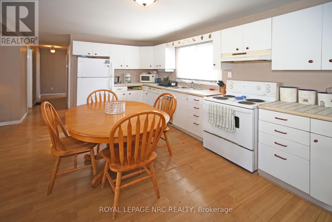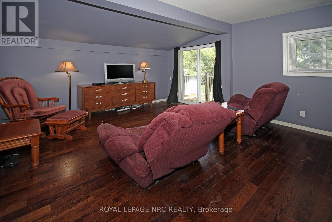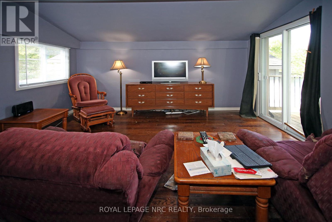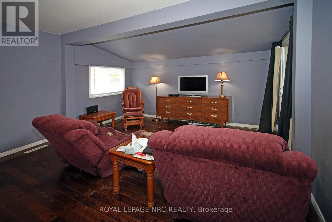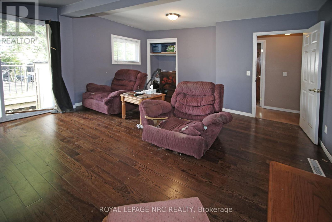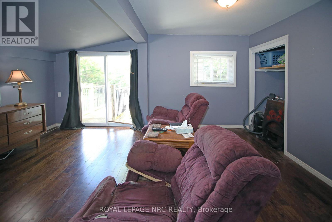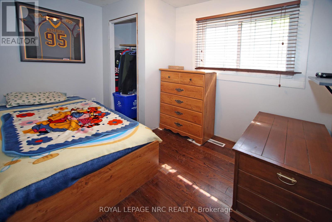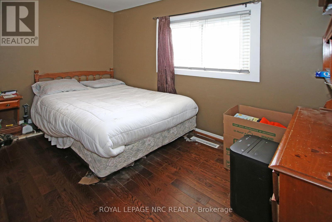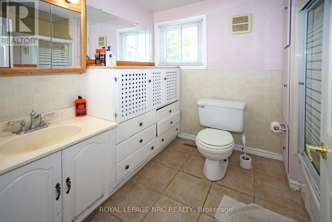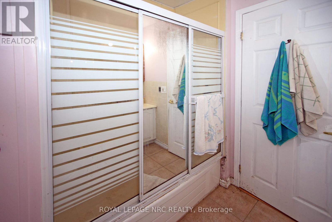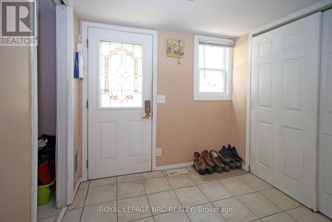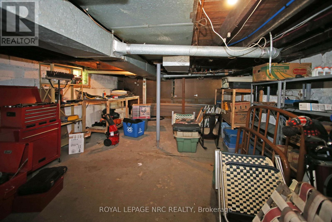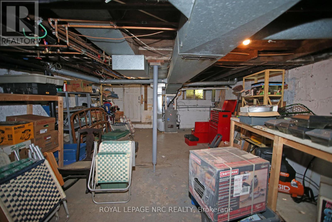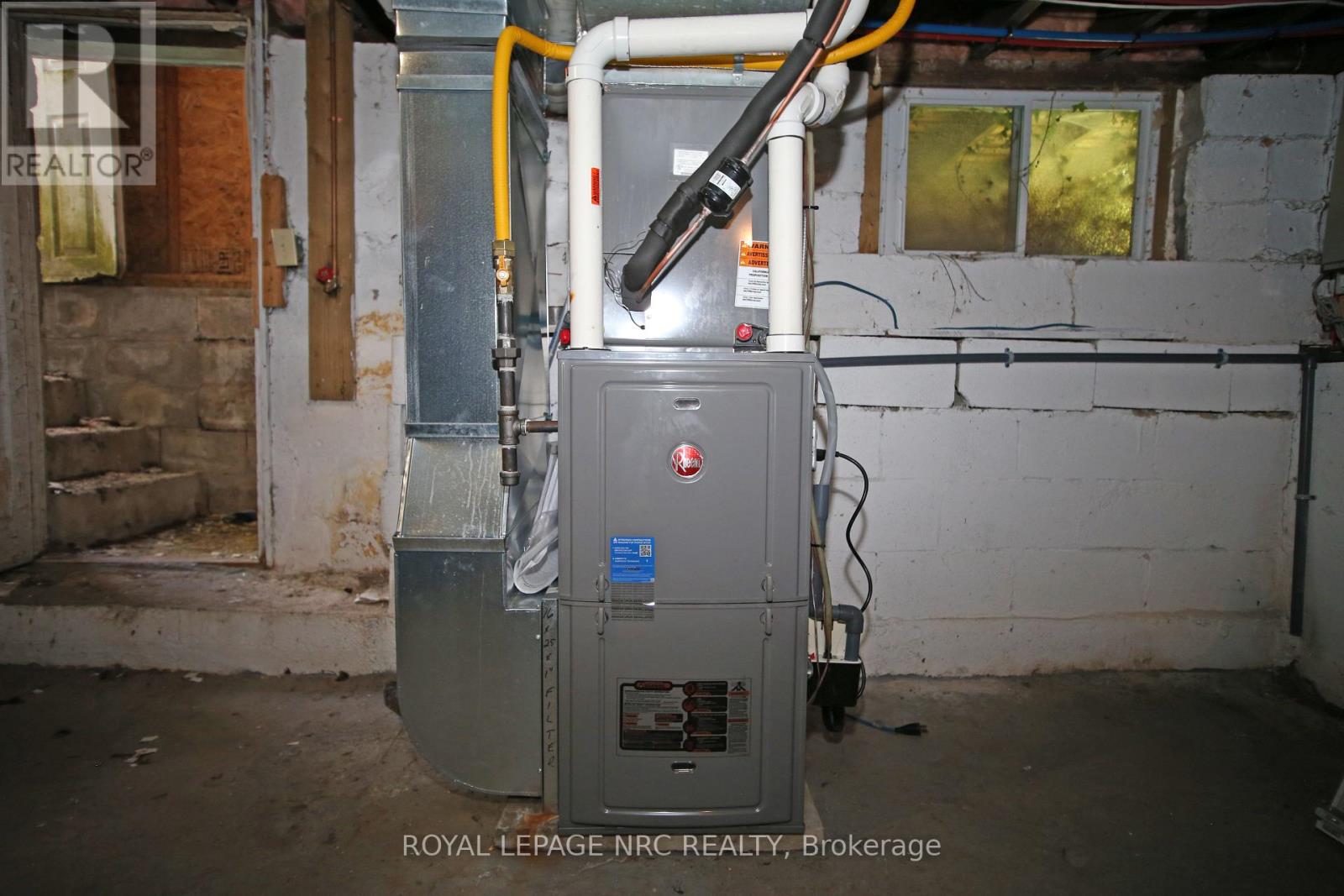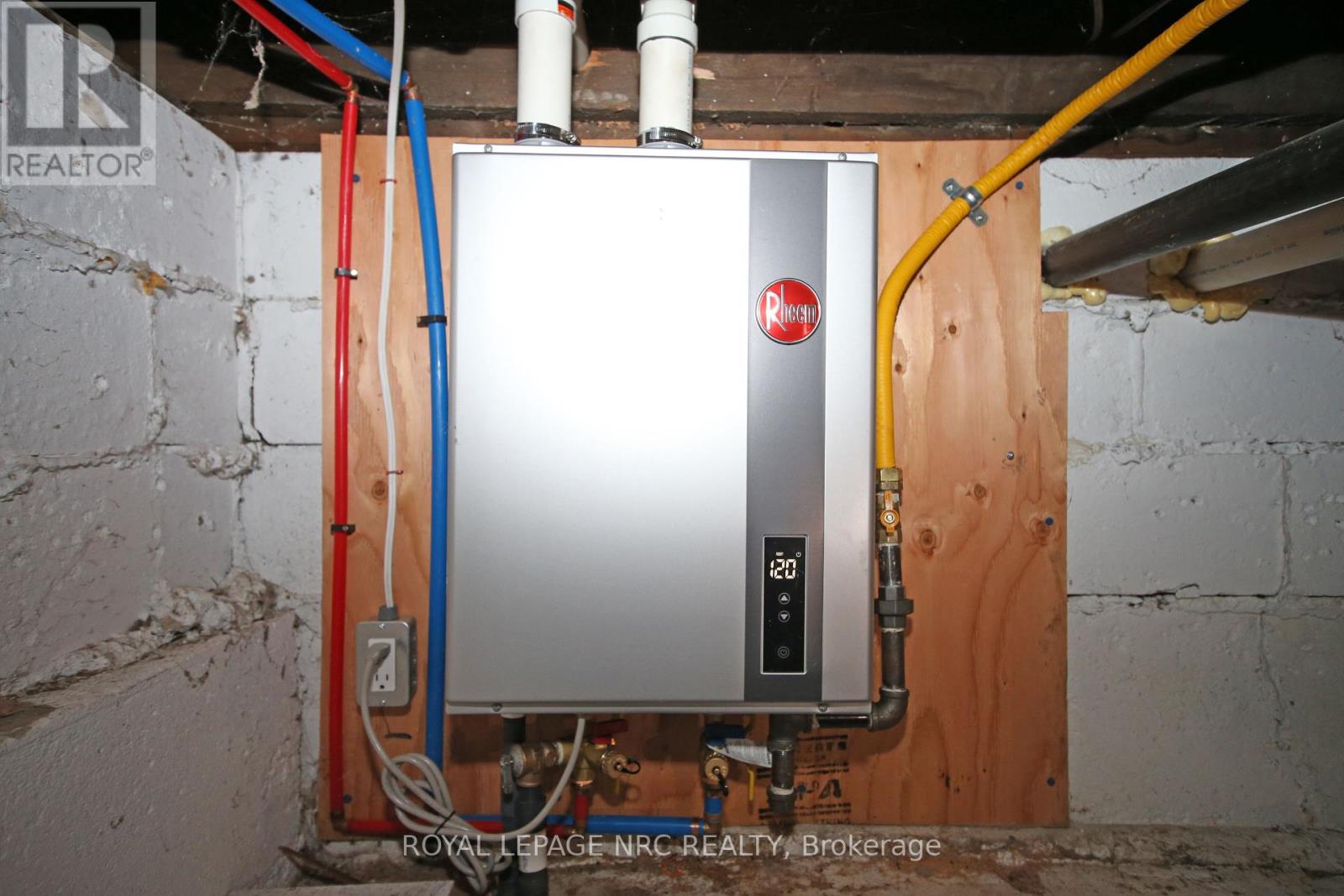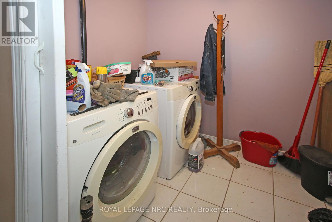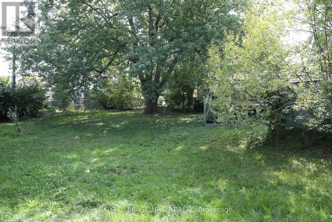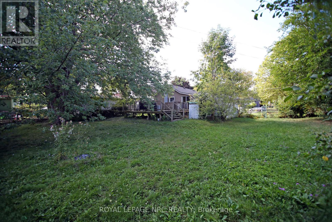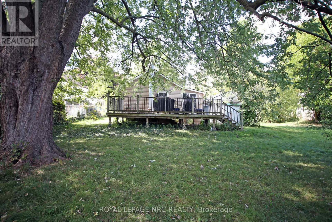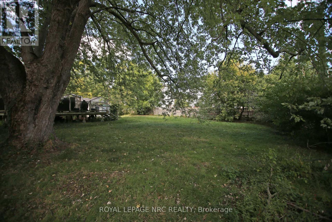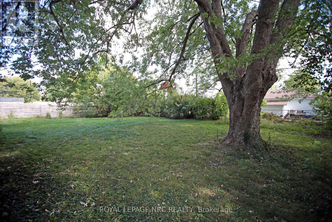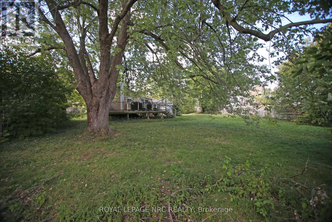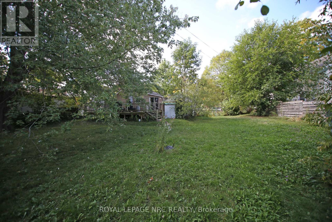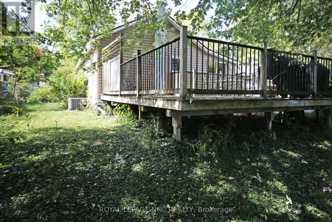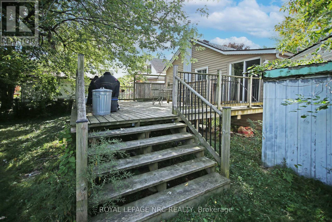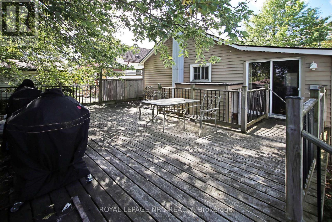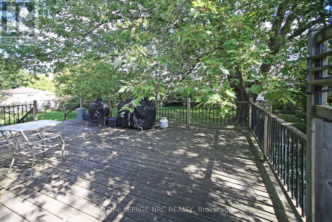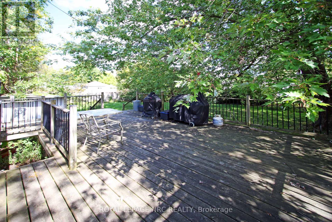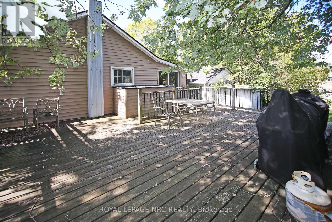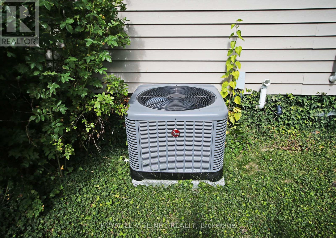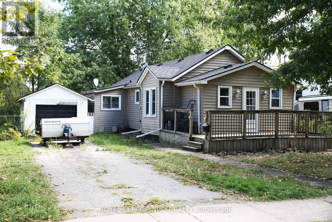
243 North Street N
Fort Erie, Ontario L2A 3R9
If you are a first-time homebuyer, an investor, or those looking to downsize, but want a large lot, you will want to check out this property. The interior of the home is in need of some TLC, but this solid house has all of your big-ticket items are new. In 2025 the house has a NEW ROOF, FURNACE, AIR CONDITIONER, HOT WATER ON DEMAND ( no rental, paid for). This bungalow has 3 bedrooms and 1 bathroom. Open kitchen/ dining/ living room area, as well as a laundry room. Sliding glass doors that lead to a nice large back deck, that overlooks this fenced in oversized back yard. There is an unfinished basement with walk up that is great for all your storage. One car garage and parking for 4 vehicles. Its located on a nice quiet street close to QEW and all amenities. (id:15265)
Open House
This property has open houses!
Sunday, October 5
Starts at: 2:00 pm
Ends at: 4:00 pm
$364,900 For sale
- MLS® Number
- X12426153
- Type
- Single Family
- Building Type
- House
- Bedrooms
- 3
- Bathrooms
- 1
- Parking
- 4
- SQ Footage
- 700 - 1,100 ft2
- Style
- Bungalow
- Cooling
- Central Air Conditioning
- Heating
- Forced Air
Property Details
| MLS® Number | X12426153 |
| Property Type | Single Family |
| Community Name | 332 - Central |
| ParkingSpaceTotal | 4 |
Parking
| Detached Garage | |
| Garage |
Land
| Acreage | No |
| Sewer | Sanitary Sewer |
| SizeDepth | 153 Ft |
| SizeFrontage | 78 Ft ,9 In |
| SizeIrregular | 78.8 X 153 Ft |
| SizeTotalText | 78.8 X 153 Ft |
Building
| BathroomTotal | 1 |
| BedroomsAboveGround | 3 |
| BedroomsTotal | 3 |
| Appliances | Water Heater, Dryer, Stove, Washer, Refrigerator |
| ArchitecturalStyle | Bungalow |
| BasementDevelopment | Unfinished |
| BasementFeatures | Walk Out |
| BasementType | N/a (unfinished) |
| ConstructionStyleAttachment | Detached |
| CoolingType | Central Air Conditioning |
| ExteriorFinish | Vinyl Siding |
| FoundationType | Concrete |
| HeatingFuel | Natural Gas |
| HeatingType | Forced Air |
| StoriesTotal | 1 |
| SizeInterior | 700 - 1,100 Ft2 |
| Type | House |
| UtilityWater | Municipal Water |
Rooms
| Level | Type | Length | Width | Dimensions |
|---|---|---|---|---|
| Main Level | Kitchen | 4.6 m | 2.74 m | 4.6 m x 2.74 m |
| Main Level | Living Room | 4.6 m | 2.9 m | 4.6 m x 2.9 m |
| Main Level | Bedroom | 3.57 m | 2.26 m | 3.57 m x 2.26 m |
| Main Level | Bedroom 2 | 3.26 m | 2.26 m | 3.26 m x 2.26 m |
| Main Level | Bedroom 3 | 4.57 m | 4.15 m | 4.57 m x 4.15 m |
| Main Level | Laundry Room | 2.04 m | 1.8 m | 2.04 m x 1.8 m |
| Main Level | Foyer | 2.26 m | 2.01 m | 2.26 m x 2.01 m |
Location Map
Interested In Seeing This property?Get in touch with a Davids & Delaat agent
I'm Interested In243 North Street N
"*" indicates required fields
