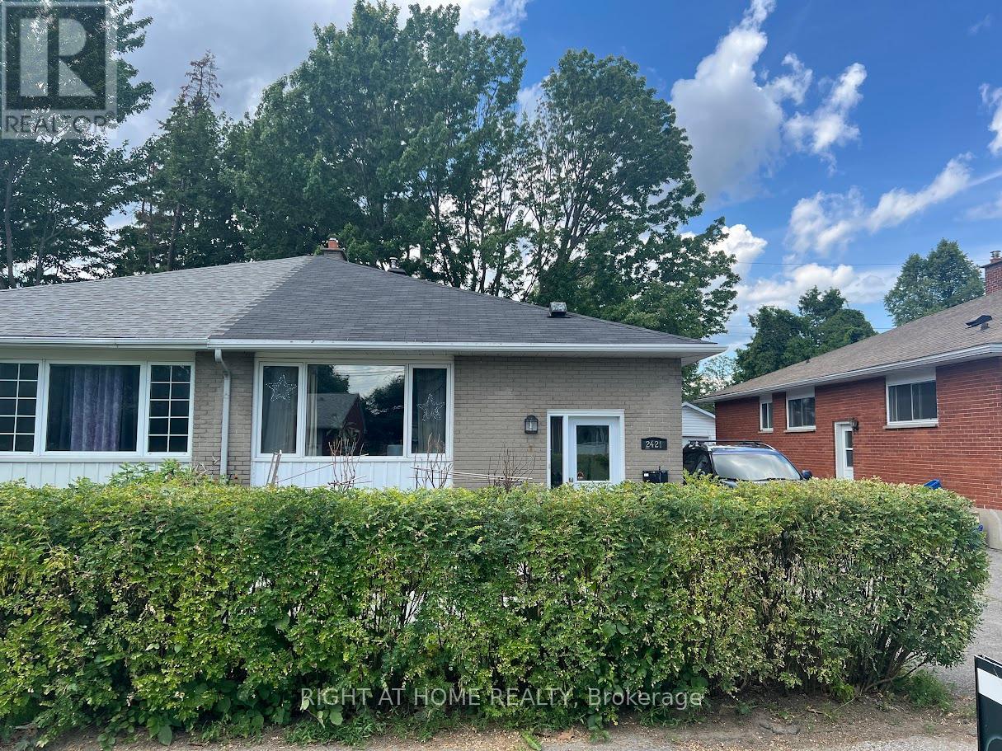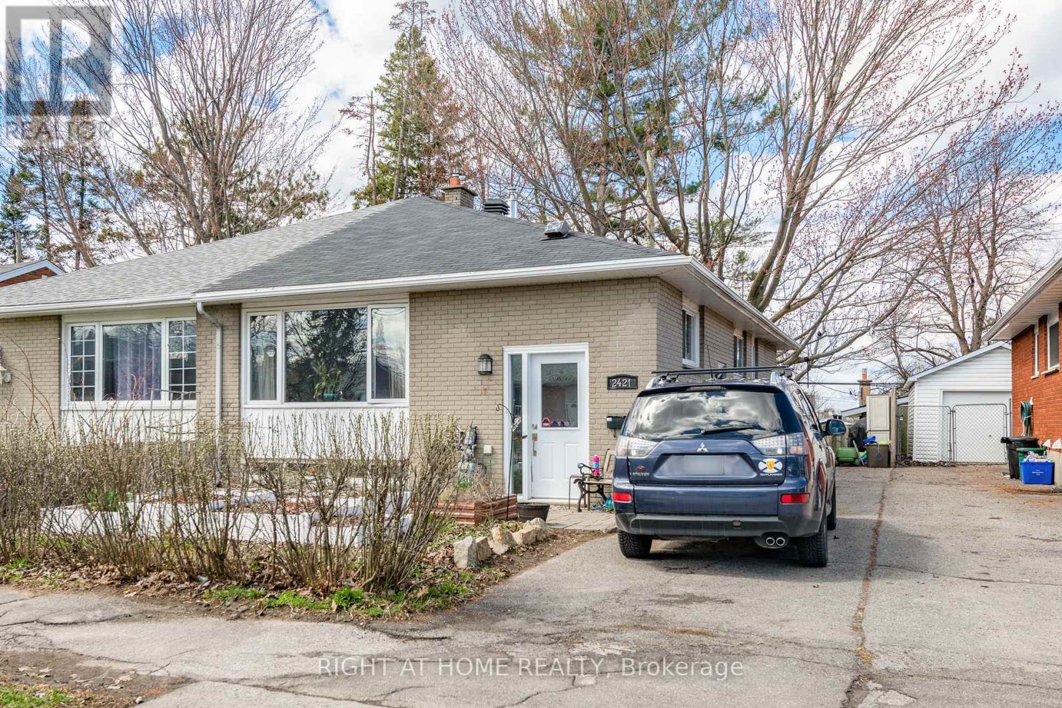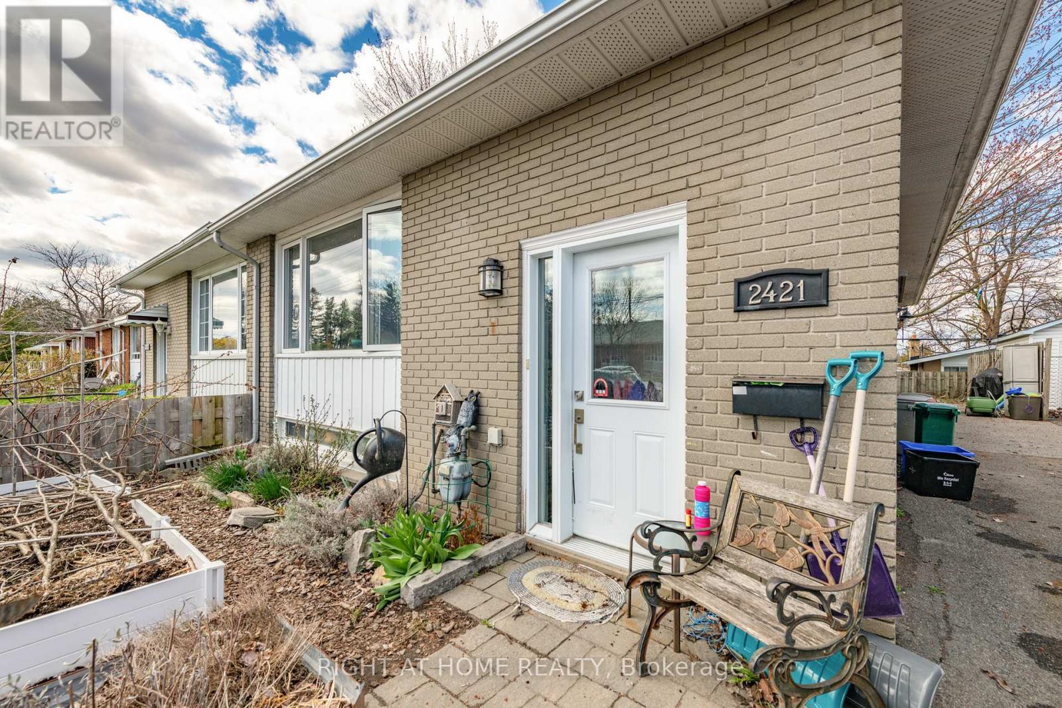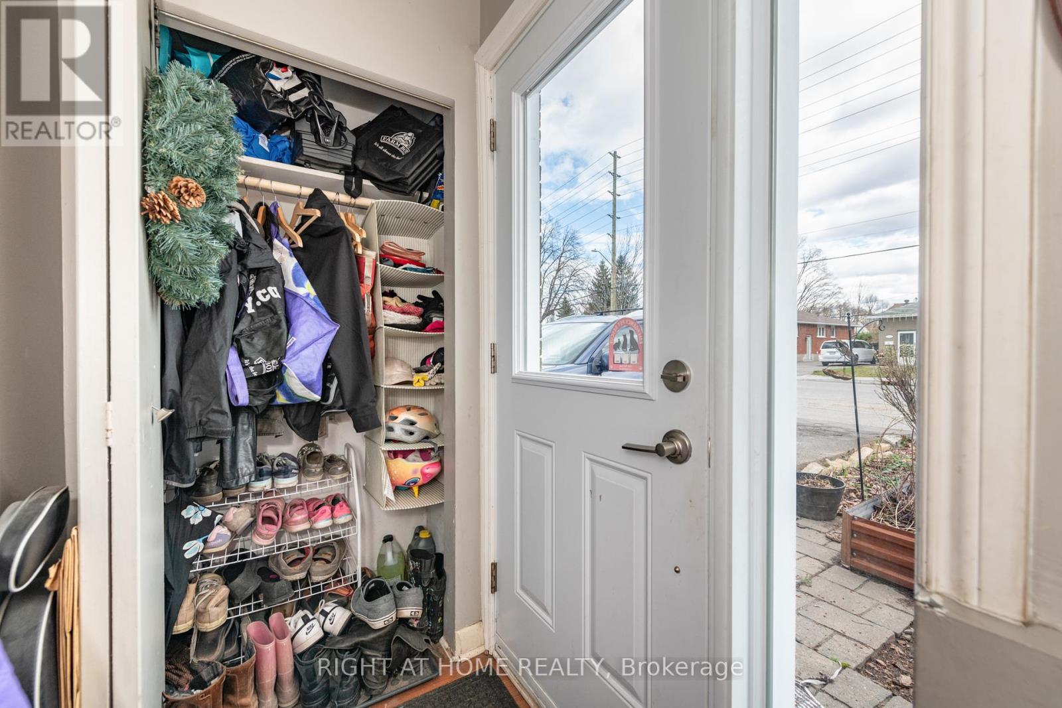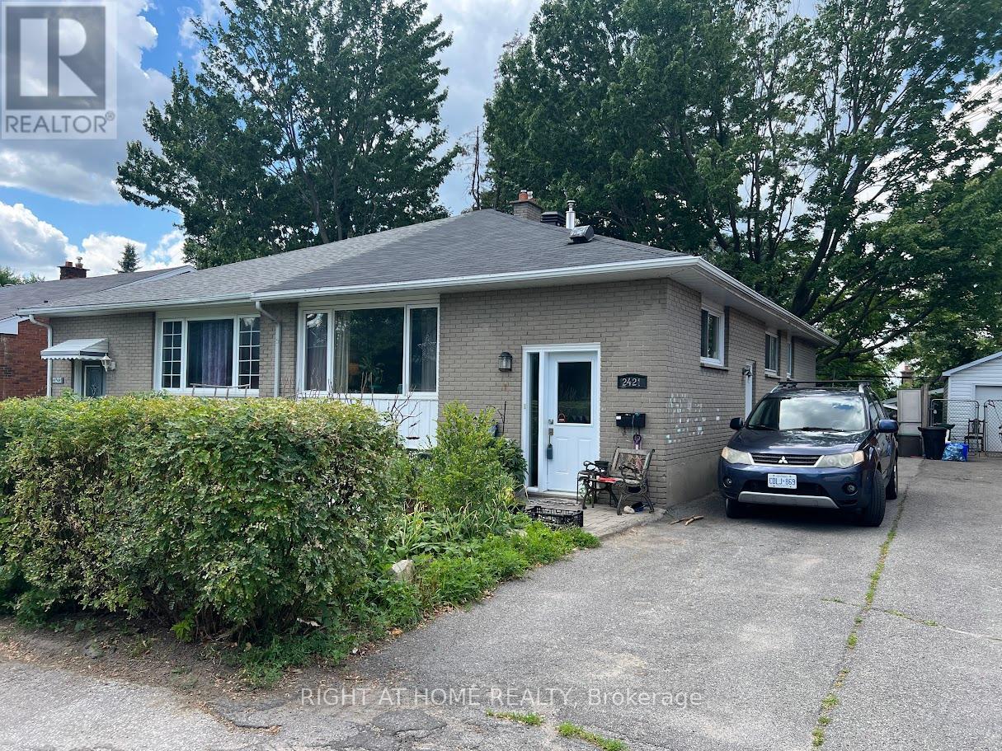
2421 Iris Street
Ottawa, Ontario K2C 1C7
Welcome to 2421 Iris Street a well-maintained, affordable 3-bedroom semi-detached bungalow in an unbeatable location. Just one block from the future Iris O-Train station (2027), this home offers convenient access to transit, schools, grocery stores, local shops, Algonquin College, and more. The main level features three bedrooms, hardwood floors, and an open-concept kitchen perfect for family living and entertaining. The home has seen several key updates, including a new furnace (2024), newer roof, and some vinyl windows. Downstairs, you'll find a partially finished lower level with a large family room complete with a cozy gas fireplace ideal for movie nights or hosting guests. There's also a laundry area with ample storage. With renovations, the lower level could easily accommodate a full second bathroom or second unit if you are an investor. Outside, enjoy a good-sized backyard and outdoor parking for multiple vehicles. Whether you're a first-time buyer, investor, young family or downsizer, this property offers outstanding value and future potential in a rapidly developing neighbourhood. (id:15265)
$524,900 For sale
- MLS® Number
- X12252923
- Type
- Single Family
- Building Type
- House
- Bedrooms
- 3
- Bathrooms
- 1
- Parking
- 4
- SQ Footage
- 700 - 1,100 ft2
- Style
- Bungalow
- Fireplace
- Fireplace
- Cooling
- Central Air Conditioning
- Heating
- Forced Air
Property Details
| MLS® Number | X12252923 |
| Property Type | Single Family |
| Community Name | 6302 - Parkway Park |
| AmenitiesNearBy | Public Transit |
| ParkingSpaceTotal | 4 |
Parking
| No Garage |
Land
| Acreage | No |
| LandAmenities | Public Transit |
| Sewer | Sanitary Sewer |
| SizeDepth | 95 Ft |
| SizeFrontage | 32 Ft |
| SizeIrregular | 32 X 95 Ft ; 0 |
| SizeTotalText | 32 X 95 Ft ; 0 |
| ZoningDescription | Residential |
Building
| BathroomTotal | 1 |
| BedroomsAboveGround | 3 |
| BedroomsTotal | 3 |
| Amenities | Fireplace(s) |
| Appliances | Water Heater, Dishwasher, Dryer, Hood Fan, Stove, Washer, Refrigerator |
| ArchitecturalStyle | Bungalow |
| BasementDevelopment | Finished |
| BasementType | Full (finished) |
| ConstructionStyleAttachment | Semi-detached |
| CoolingType | Central Air Conditioning |
| ExteriorFinish | Brick |
| FireplacePresent | Yes |
| FireplaceTotal | 1 |
| FoundationType | Block |
| HeatingFuel | Natural Gas |
| HeatingType | Forced Air |
| StoriesTotal | 1 |
| SizeInterior | 700 - 1,100 Ft2 |
| Type | House |
| UtilityWater | Municipal Water |
Rooms
| Level | Type | Length | Width | Dimensions |
|---|---|---|---|---|
| Lower Level | Family Room | 7.51 m | 5.61 m | 7.51 m x 5.61 m |
| Lower Level | Laundry Room | Measurements not available | ||
| Main Level | Kitchen | 3.17 m | 2.79 m | 3.17 m x 2.79 m |
| Main Level | Dining Room | 2.81 m | 2.66 m | 2.81 m x 2.66 m |
| Main Level | Living Room | 5.18 m | 3.7 m | 5.18 m x 3.7 m |
| Main Level | Primary Bedroom | 4.34 m | 2.79 m | 4.34 m x 2.79 m |
| Main Level | Bedroom | 3.73 m | 2.92 m | 3.73 m x 2.92 m |
| Main Level | Bedroom | 3.73 m | 2.92 m | 3.73 m x 2.92 m |
| Main Level | Bathroom | Measurements not available |
Location Map
Interested In Seeing This property?Get in touch with a Davids & Delaat agent
I'm Interested In2421 Iris Street
"*" indicates required fields
