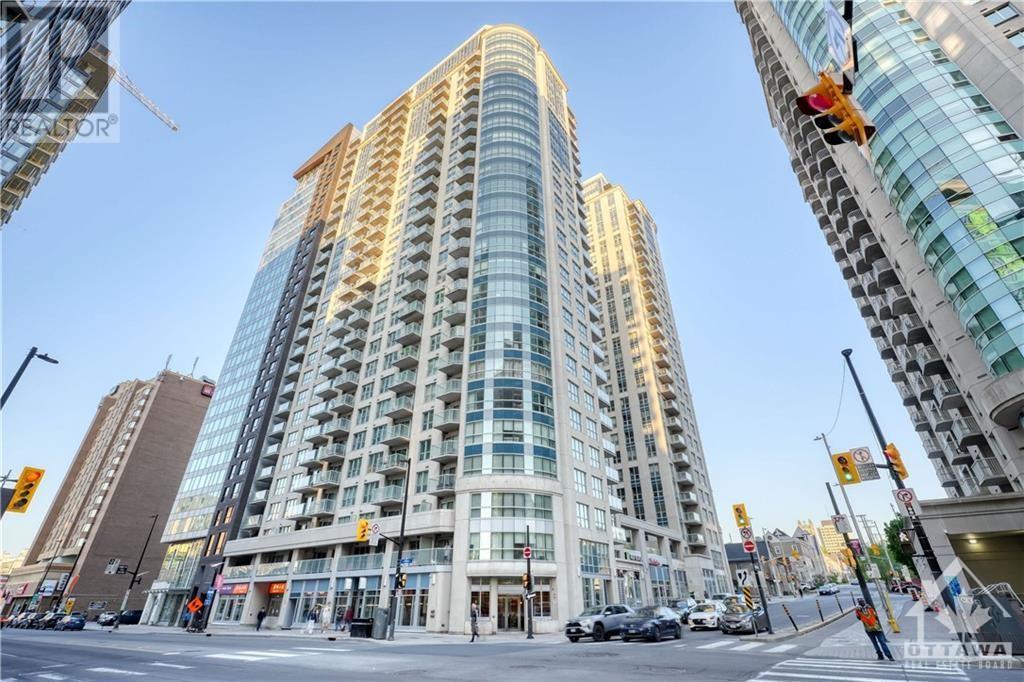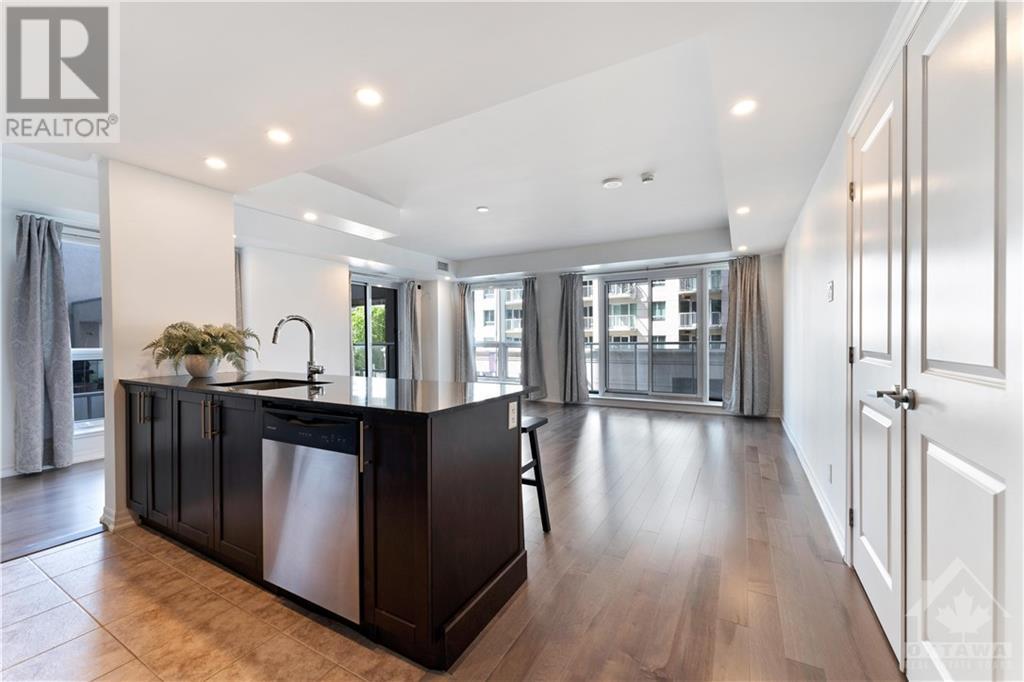
242 Rideau Street Unit#306
Ottawa, Ontario K1N 0B7
Exceptional in size (890 sqft) & design, the extra Large Unit stands out as a singular gem. Featuring an open concept layout with 1 Bdrm plus Den. Revel in the luxury of Granite Countertops, Stainless Steel Appliances, Hardwood Floors and abundant Natural Light. Located in the heart of Downtown, it offers unparalleled access to urban living. Step out onto your private Terrace to become your personal garden or outdoor party space with a private access to the Common area Terrace, where you can indulge in the BBQ, Firepit, Lounge area, and other building amenities. This Unit boasts a Walk-in Closet, Foyer, In-suite Laundry, 1 Underground Parking Space, and Storage Locker for added convenience. 24-hour Concierge. Positioned just moments away from an array of dining options, the LRT, grocery stores, the vibrant Byward Market, the renowned Rideau Centre, Rideau Canal, Ottawa University, Parliament Hill, and more. Book your private showing today! Some photos virtually staged. (id:15265)
$529,900 For sale
- MLS® Number
- 1391677
- Type
- Single Family
- Building Type
- Apartment
- Bedrooms
- 1
- Bathrooms
- 1
- Parking
- 1
- Constructed Date
- 2014
- Pool
- Indoor Pool
- Cooling
- Central Air Conditioning
- Heating
- Forced Air
Virtual Tour
Property Details
| MLS® Number | 1391677 |
| Property Type | Single Family |
| Neigbourhood | SANDY HILL |
| Amenities Near By | Public Transit, Recreation Nearby, Shopping |
| Community Features | Recreational Facilities, Pets Allowed |
| Features | Elevator, Balcony |
| Parking Space Total | 1 |
| Pool Type | Indoor Pool |
| Structure | Patio(s) |
Parking
| Attached Garage | |
| Underground |
Land
| Acreage | No |
| Land Amenities | Public Transit, Recreation Nearby, Shopping |
| Sewer | Municipal Sewage System |
| Zoning Description | Residential |
Building
| Bathroom Total | 1 |
| Bedrooms Above Ground | 1 |
| Bedrooms Total | 1 |
| Amenities | Laundry - In Suite |
| Basement Development | Finished |
| Basement Type | Full (finished) |
| Constructed Date | 2014 |
| Cooling Type | Central Air Conditioning |
| Exterior Finish | Stucco |
| Flooring Type | Hardwood |
| Foundation Type | Poured Concrete |
| Heating Fuel | Natural Gas |
| Heating Type | Forced Air |
| Stories Total | 1 |
| Type | Apartment |
| Utility Water | Municipal Water |
Rooms
| Level | Type | Length | Width | Dimensions |
|---|---|---|---|---|
| Main Level | Foyer | 7'0" x 6'0" | ||
| Main Level | Den | 7'6" x 6'2" | ||
| Main Level | Full Bathroom | 9'3" x 5'0" | ||
| Main Level | Living Room | 19'2" x 16'4" | ||
| Main Level | Bedroom | 12'4" x 10'4" | ||
| Main Level | Kitchen | 8'6" x 7'6" |
Location Map
Interested In Seeing This property?Get in touch with a Davids & Delaat agent
I'm Interested In242 Rideau Street Unit#306
"*" indicates required fields


























