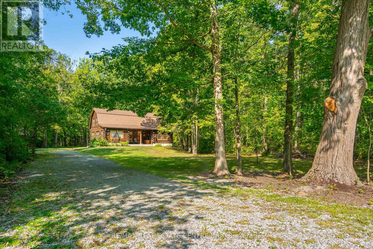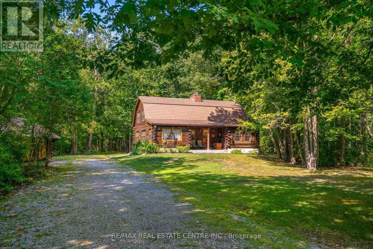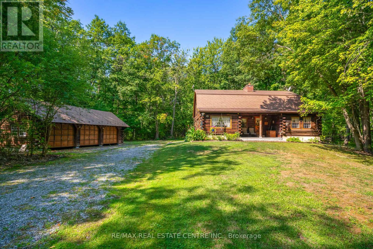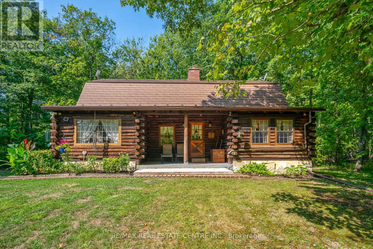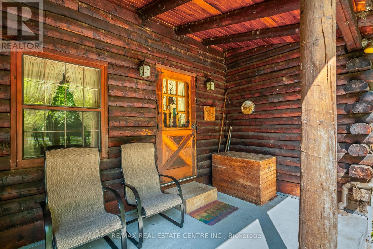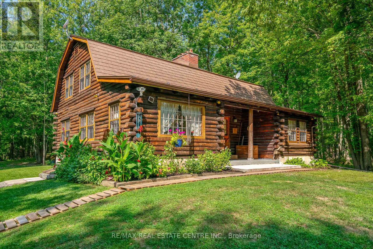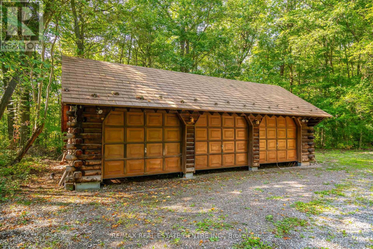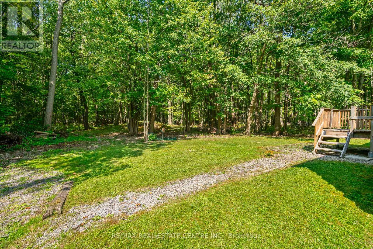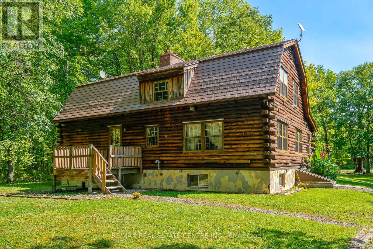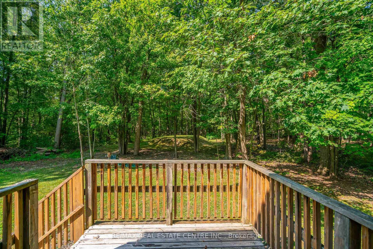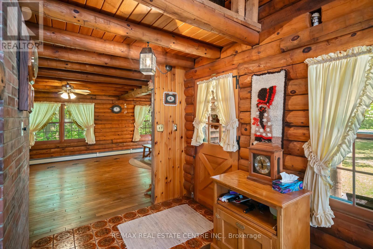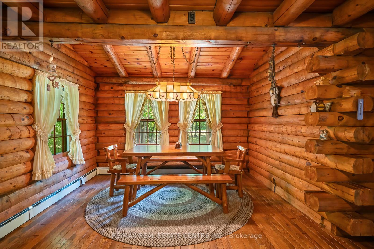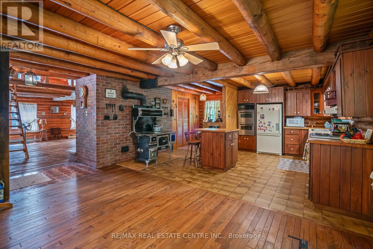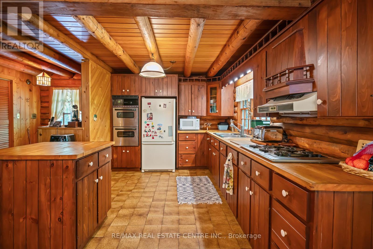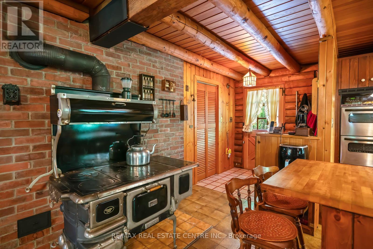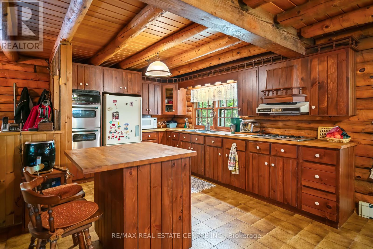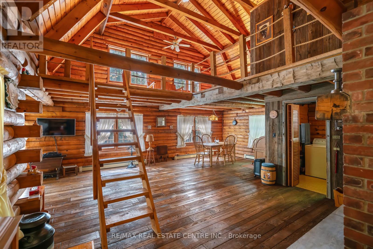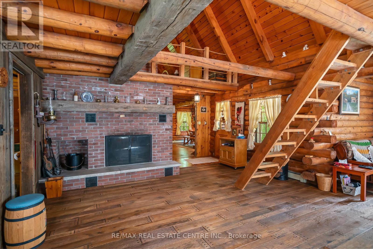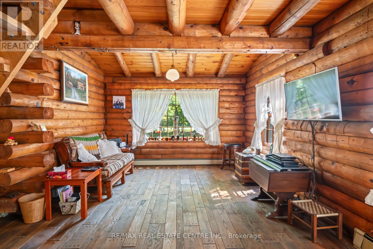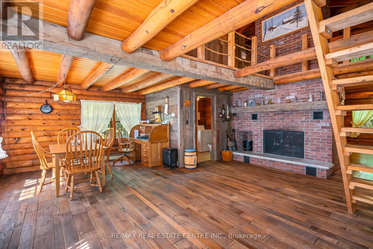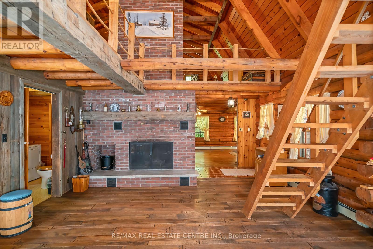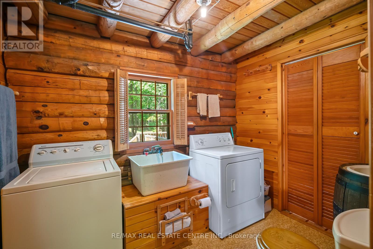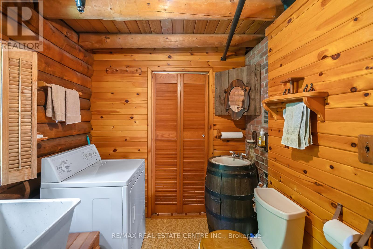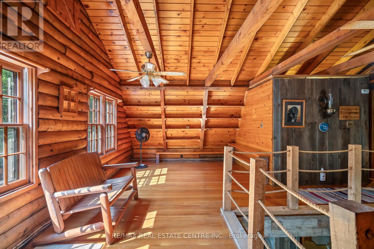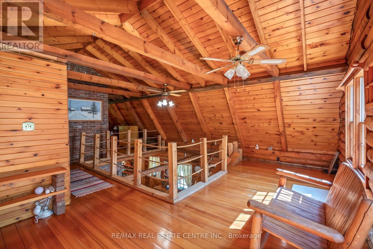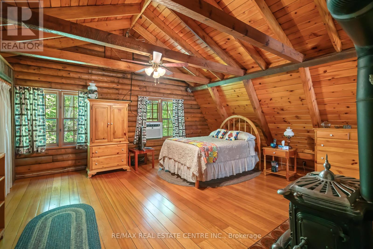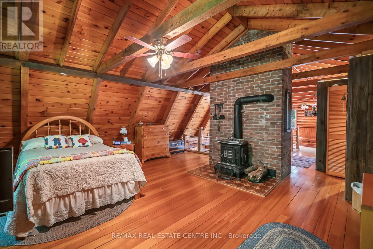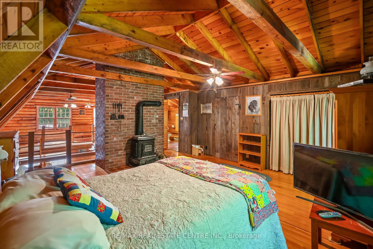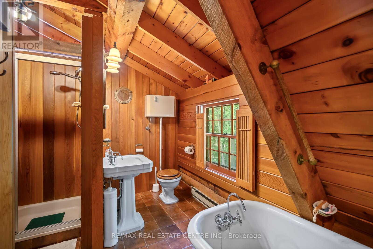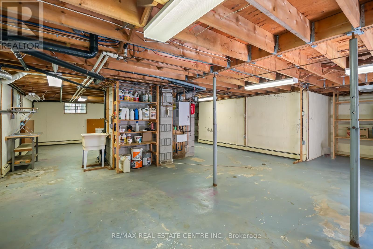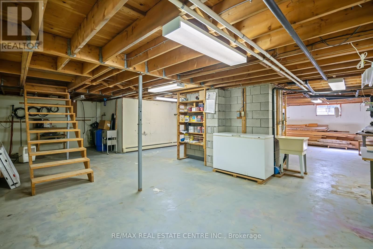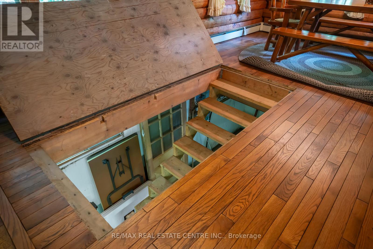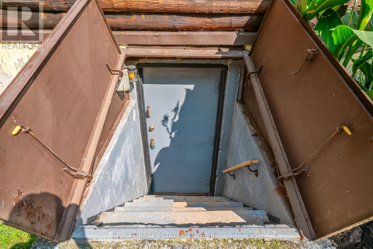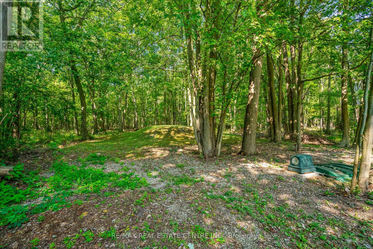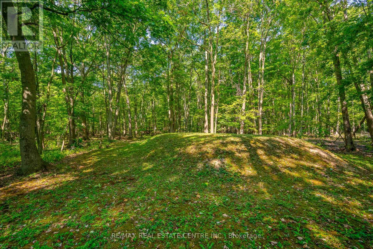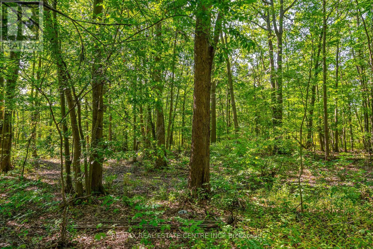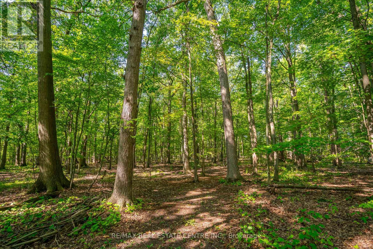2377 Ott Road
Fort Erie, Ontario L0S 1S0
Discover your own private paradise with this lovingly crafted custom log home, built in 1980 by the original owners. Nestled on just under 42 acres featuring a mix of lush forest, open land, and protected wetlands/conservation area (NPCA). this unique property offers peace, privacy, and endless potential. The home features a classic log design with soaring ceilings, rustic charm, and an unfinished basement ready for your vision. The current layout could easily be reconfigured into a 3-bedroom retreat, with one master bedroom on the main floor - making it perfect for families or those looking for a countryside escape. Outside, a detached 3-car garage provides ample storage or workshop space, while the expansive acreage offers trails, wildlife, and the kind of tranquility that's hard to find. Whether you're seeking a hobby farm, a recreational retreat, or simply a serene place to call home, this property delivers. A rare opportunity to own a custom-built log home with character and soul, surrounded by nature yet within reach of town amenities. Clients have a water collection and water reuse system in place and have used only rain water to run this home for many years. Buyer and Buyers Agent to verify all information with regards to the Conservation/wetlands, zoning, room sizes. (id:15265)
$1,099,900 For sale
- MLS® Number
- X12400254
- Type
- Single Family
- Building Type
- House
- Bedrooms
- 1
- Bathrooms
- 2
- Parking
- 13
- SQ Footage
- 1,500 - 2,000 ft2
- Fireplace
- Fireplace
- Cooling
- Wall Unit
- Heating
- Hot Water Radiator Heat
- Acreage
- Acreage
Property Details
| MLS® Number | X12400254 |
| Property Type | Single Family |
| Community Name | 329 - Mulgrave |
| AmenitiesNearBy | Beach, Golf Nearby, Park |
| CommunityFeatures | School Bus |
| Features | Wooded Area, Conservation/green Belt, Carpet Free, Sump Pump |
| ParkingSpaceTotal | 13 |
| Structure | Deck |
Parking
| Detached Garage | |
| Garage |
Land
| Acreage | Yes |
| LandAmenities | Beach, Golf Nearby, Park |
| Sewer | Septic System |
| SizeDepth | 2235 Ft |
| SizeFrontage | 806 Ft |
| SizeIrregular | 806 X 2235 Ft ; Lot Size Irregular |
| SizeTotalText | 806 X 2235 Ft ; Lot Size Irregular|25 - 50 Acres |
| SoilType | Clay |
| ZoningDescription | A1 |
Building
| BathroomTotal | 2 |
| BedroomsAboveGround | 1 |
| BedroomsTotal | 1 |
| Age | 31 To 50 Years |
| Amenities | Fireplace(s) |
| Appliances | Oven - Built-in, Water Heater, Dryer, Freezer, Oven, Window Coverings, Refrigerator |
| BasementFeatures | Walk-up |
| BasementType | N/a |
| ConstructionStyleAttachment | Detached |
| CoolingType | Wall Unit |
| ExteriorFinish | Log |
| FireplacePresent | Yes |
| FireplaceTotal | 2 |
| FireplaceType | Woodstove |
| FlooringType | Hardwood, Laminate |
| FoundationType | Poured Concrete |
| HalfBathTotal | 1 |
| HeatingFuel | Natural Gas |
| HeatingType | Hot Water Radiator Heat |
| StoriesTotal | 2 |
| SizeInterior | 1,500 - 2,000 Ft2 |
| Type | House |
| UtilityWater | Cistern |
Utilities
| Electricity | Installed |
Rooms
| Level | Type | Length | Width | Dimensions |
|---|---|---|---|---|
| Second Level | Primary Bedroom | 5.74 m | 5.91 m | 5.74 m x 5.91 m |
| Second Level | Loft | 7.21 m | 6.12 m | 7.21 m x 6.12 m |
| Second Level | Bathroom | 2.38 m | 3.5 m | 2.38 m x 3.5 m |
| Main Level | Living Room | 9.67 m | 7.18 m | 9.67 m x 7.18 m |
| Main Level | Kitchen | 4.24 m | 4.85 m | 4.24 m x 4.85 m |
| Main Level | Dining Room | 2.43 m | 3.63 m | 2.43 m x 3.63 m |
| Main Level | Eating Area | 2.97 m | 4.85 m | 2.97 m x 4.85 m |
| Main Level | Bathroom | 2.1 m | 3.14 m | 2.1 m x 3.14 m |
Location Map
Interested In Seeing This property?Get in touch with a Davids & Delaat agent
I'm Interested In2377 Ott Road
"*" indicates required fields
