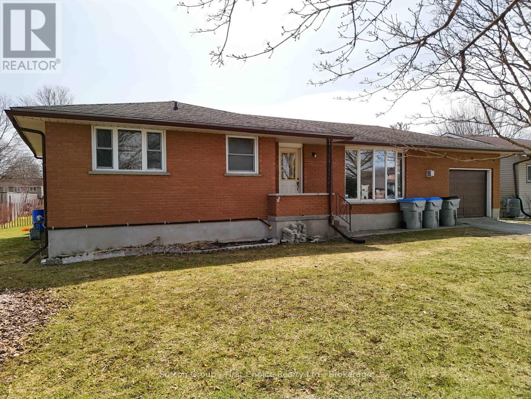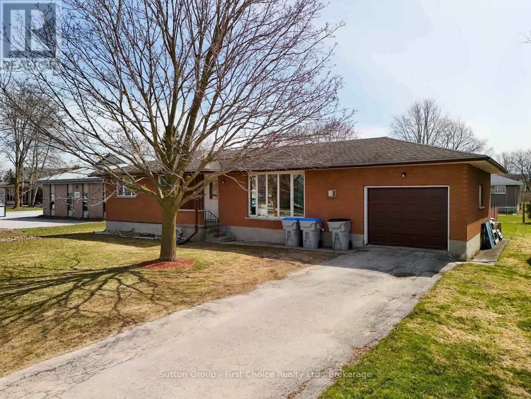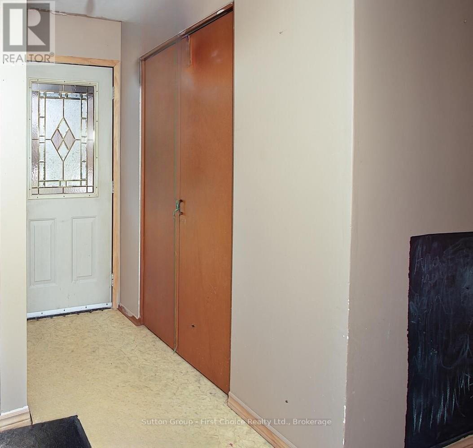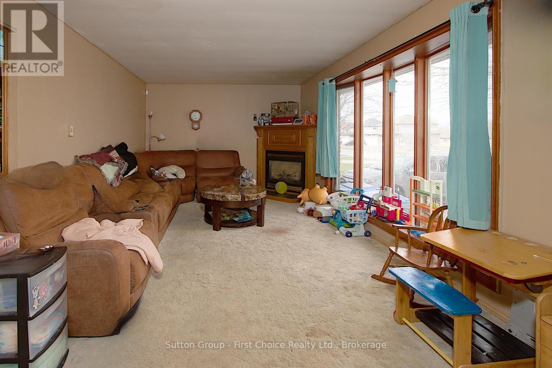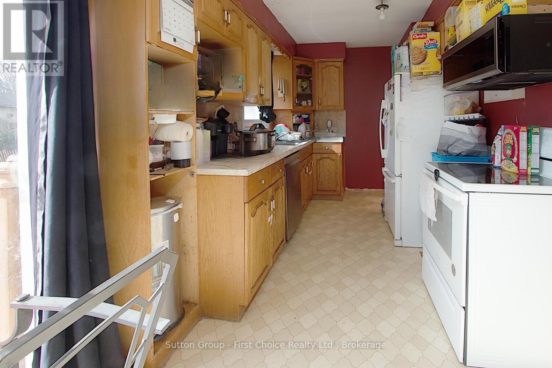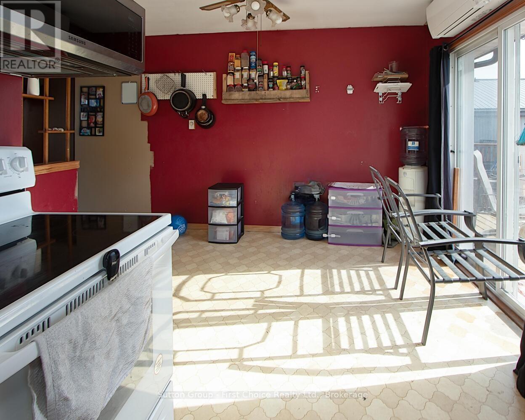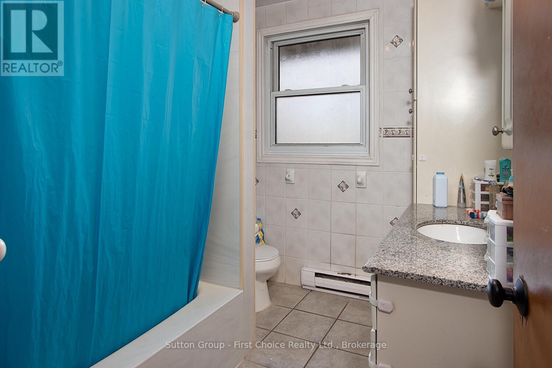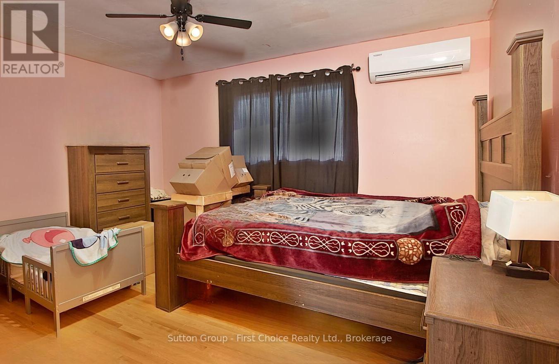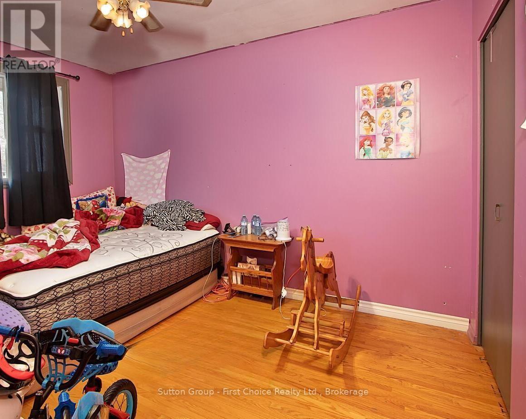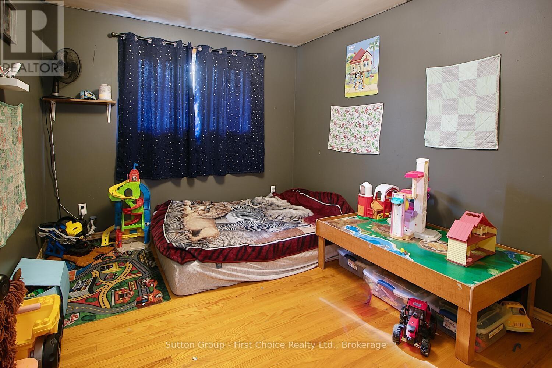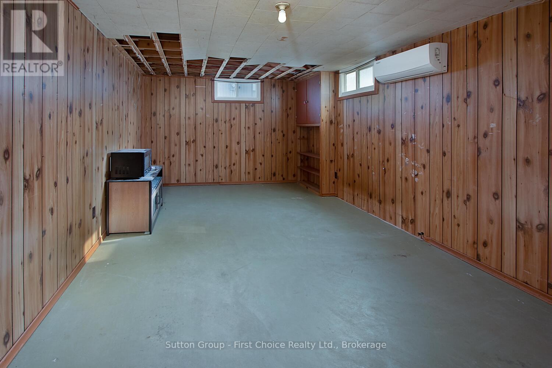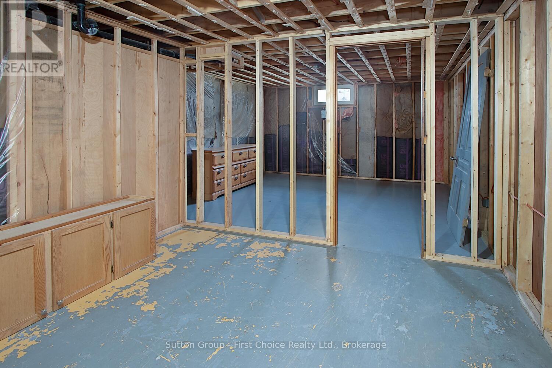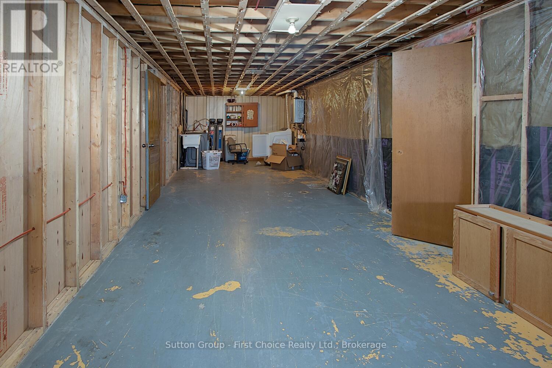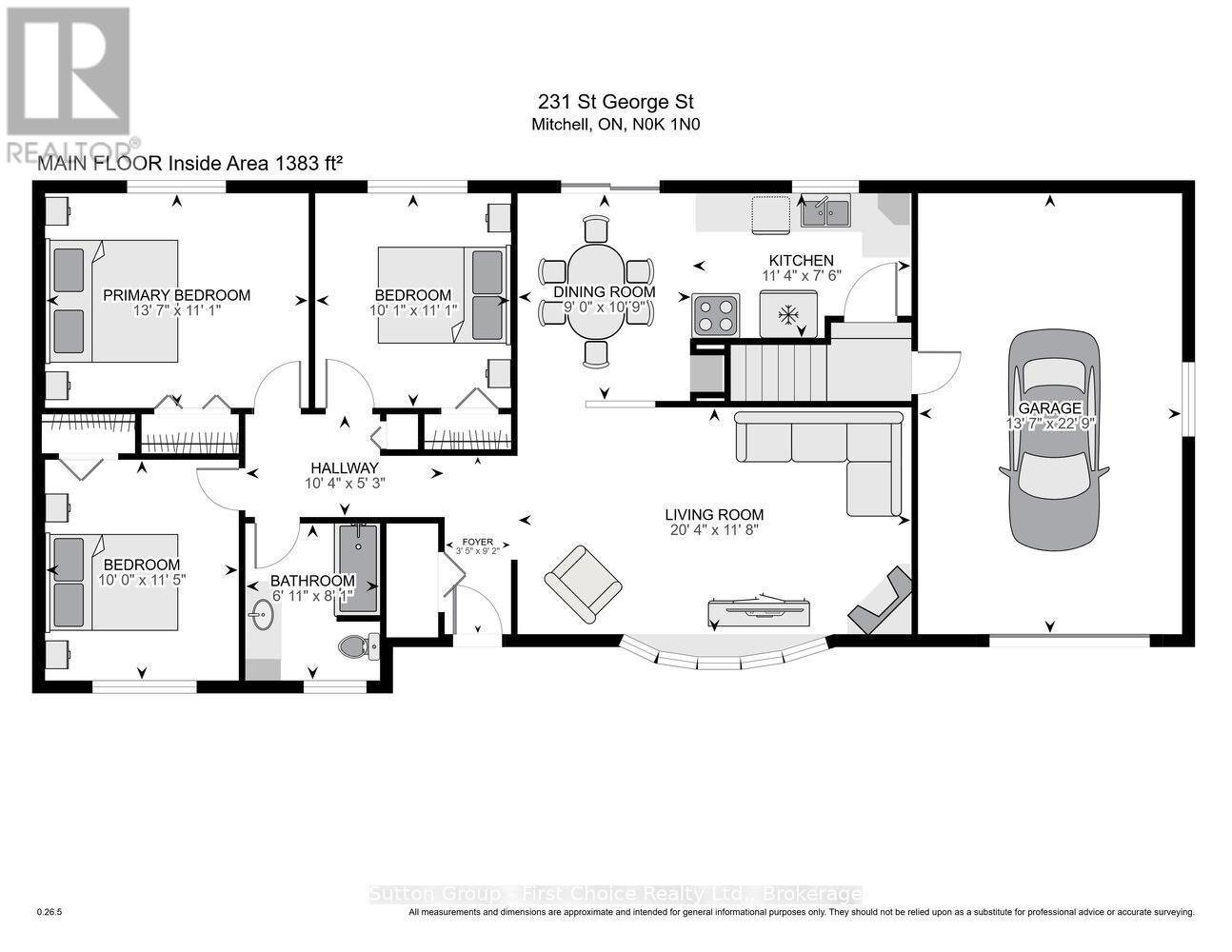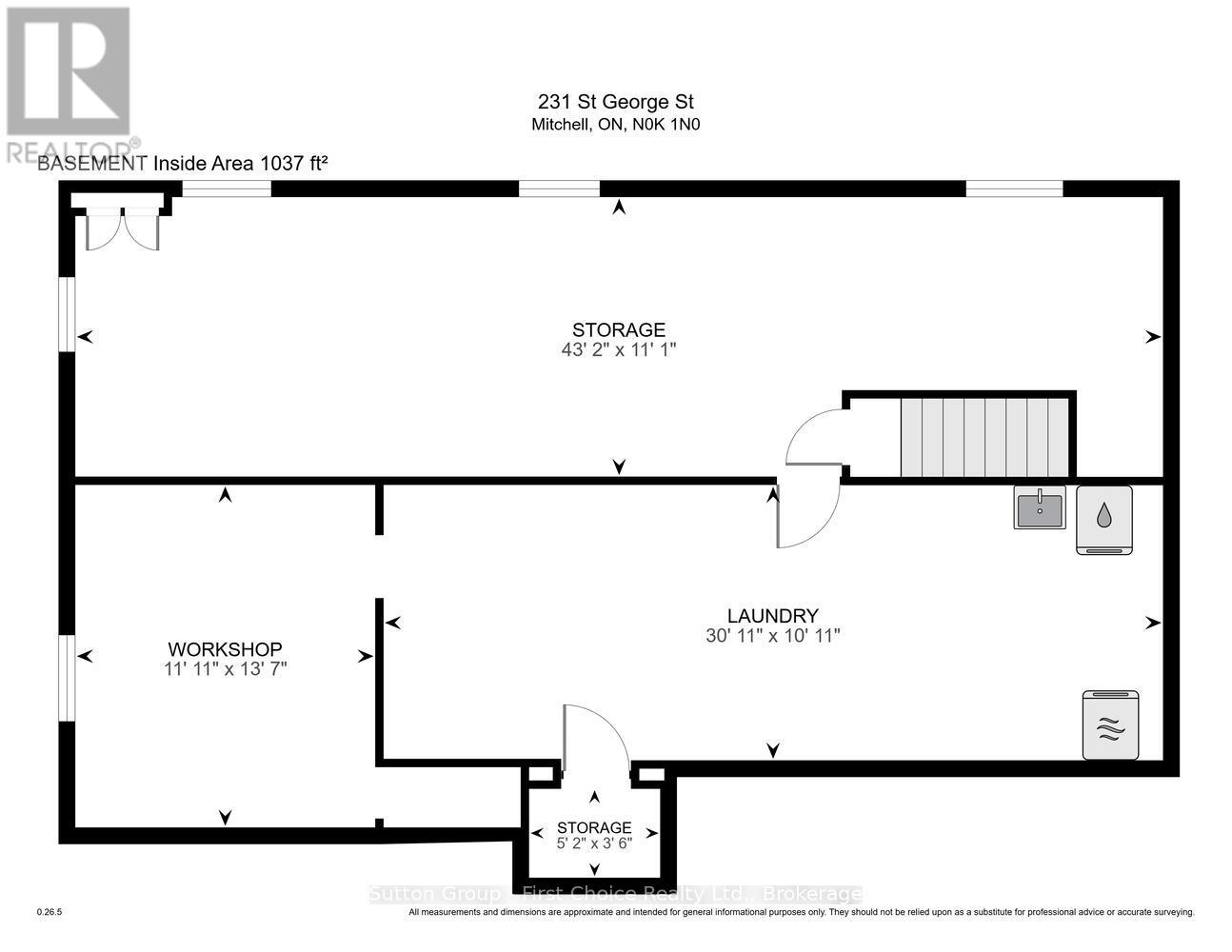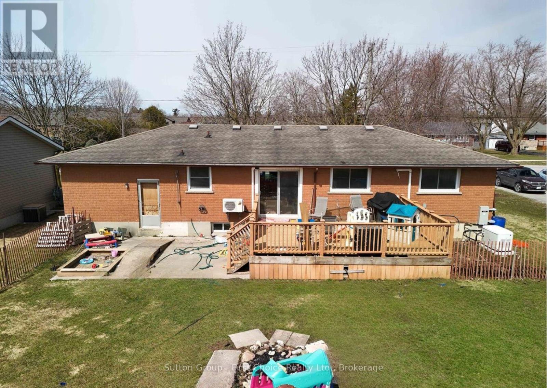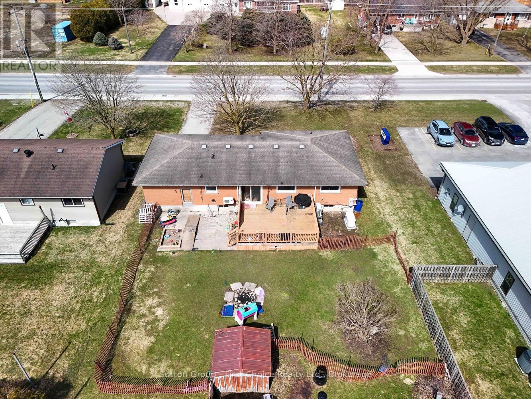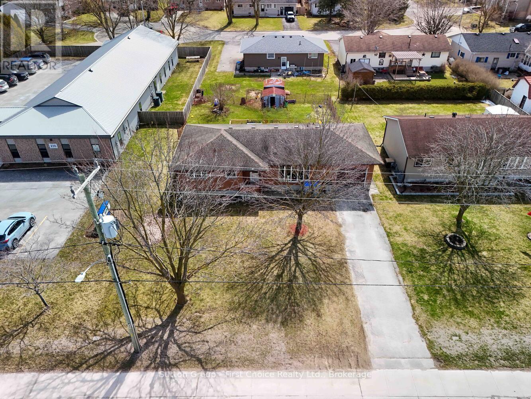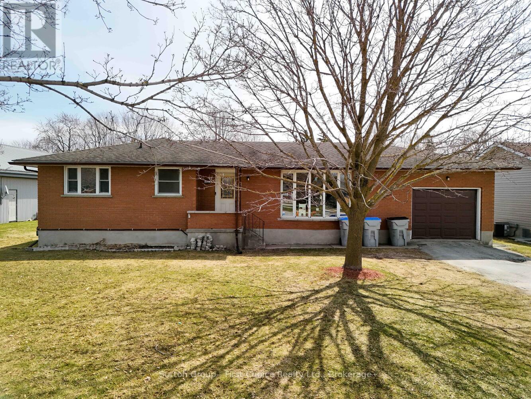
231 St. George Street
West Perth, Ontario N0K 1N0
Welcome to this 3-bedroom bungalow situated on a spacious lot in Mitchell. Perfectly located close to schools and local amenities, this property offers comfort, space, and potential for the growing family. Step inside to a bright and inviting front living room featuring a cozy fireplace ideal for relaxing evenings. The open-concept kitchen and dining area make entertaining a breeze, with plenty of natural light and functional layout. All three bedrooms are conveniently located on the main floor, offering ample space and comfort. Downstairs, the expansive basement provides endless possibilities to create a large rec room, additional bedrooms, or the perfect hobby space to suit your needs. Outside, enjoy the beautifully updated large deck overlooking the fantastic backyard, perfect for summer barbecues, kids, and pets alike. A single-car garage and mature trees complete the package. Don't miss your chance to own this solid, all-brick gem with great curb appeal and room to grow! Estate Sale. (id:15265)
$479,900 For sale
- MLS® Number
- X12093643
- Type
- Single Family
- Building Type
- House
- Bedrooms
- 3
- Bathrooms
- 1
- Parking
- 4
- SQ Footage
- 1,100 - 1,500 ft2
- Style
- Bungalow
- Fireplace
- Fireplace
- Cooling
- Wall Unit
- Heating
- Heat Pump
Property Details
| MLS® Number | X12093643 |
| Property Type | Single Family |
| Community Name | 65 - Town of Mitchell |
| Features | Flat Site |
| ParkingSpaceTotal | 4 |
Parking
| Attached Garage | |
| Garage |
Land
| Acreage | No |
| Sewer | Sanitary Sewer |
| SizeDepth | 105 Ft ,9 In |
| SizeFrontage | 70 Ft |
| SizeIrregular | 70 X 105.8 Ft |
| SizeTotalText | 70 X 105.8 Ft |
| ZoningDescription | R1 |
Building
| BathroomTotal | 1 |
| BedroomsAboveGround | 3 |
| BedroomsTotal | 3 |
| Amenities | Fireplace(s) |
| Appliances | Water Softener |
| ArchitecturalStyle | Bungalow |
| BasementDevelopment | Unfinished |
| BasementType | Full (unfinished) |
| ConstructionStyleAttachment | Detached |
| CoolingType | Wall Unit |
| ExteriorFinish | Brick |
| FireplacePresent | Yes |
| FireplaceTotal | 1 |
| FoundationType | Poured Concrete |
| HeatingType | Heat Pump |
| StoriesTotal | 1 |
| SizeInterior | 1,100 - 1,500 Ft2 |
| Type | House |
| UtilityWater | Municipal Water |
Rooms
| Level | Type | Length | Width | Dimensions |
|---|---|---|---|---|
| Main Level | Living Room | 6.19 m | 3.54 m | 6.19 m x 3.54 m |
| Main Level | Kitchen | 3.46 m | 2.28 m | 3.46 m x 2.28 m |
| Main Level | Dining Room | 2.74 m | 3.26 m | 2.74 m x 3.26 m |
| Main Level | Bathroom | 2.12 m | 2.47 m | 2.12 m x 2.47 m |
| Main Level | Bedroom | 4.14 m | 3.37 m | 4.14 m x 3.37 m |
| Main Level | Bedroom | 3.04 m | 3.47 m | 3.04 m x 3.47 m |
| Main Level | Bedroom | 3.08 m | 3.37 m | 3.08 m x 3.37 m |
Location Map
Interested In Seeing This property?Get in touch with a Davids & Delaat agent
I'm Interested In231 St. George Street
"*" indicates required fields
