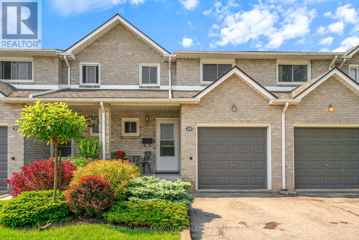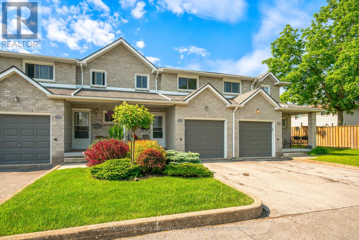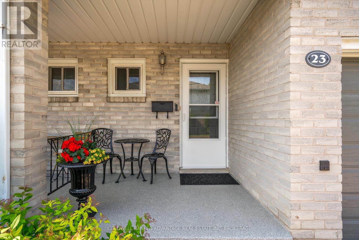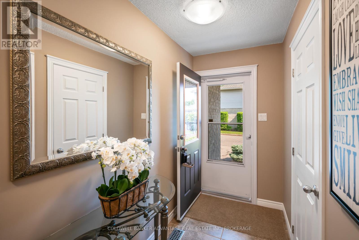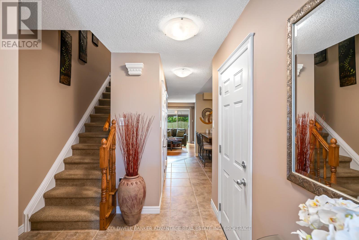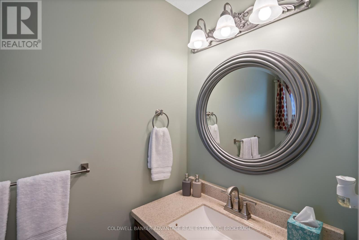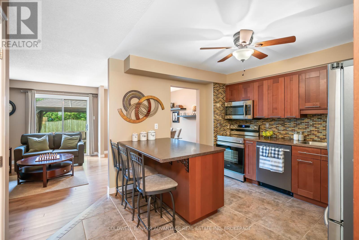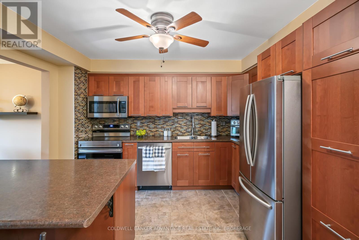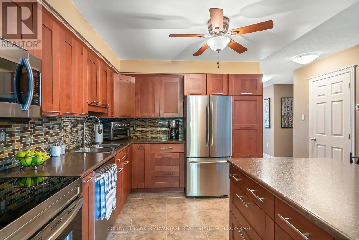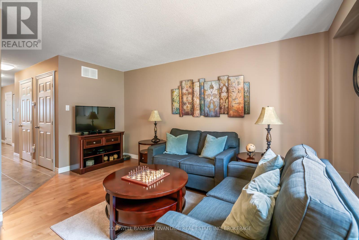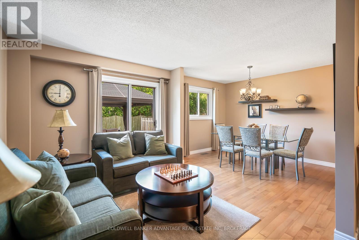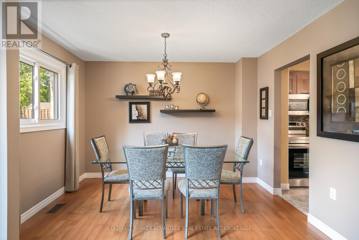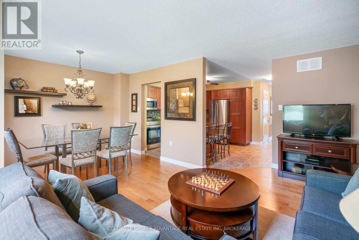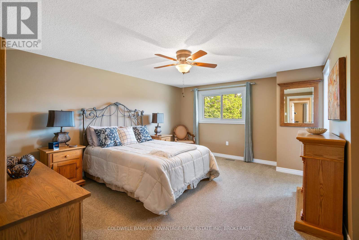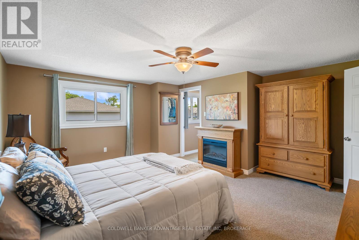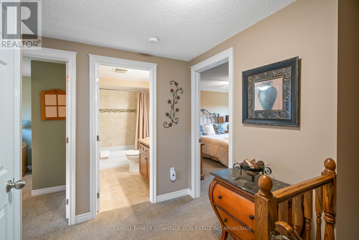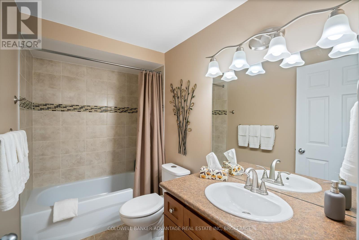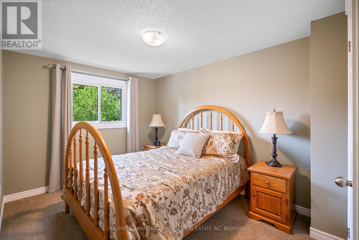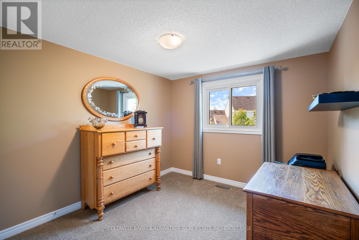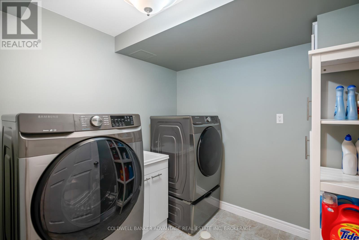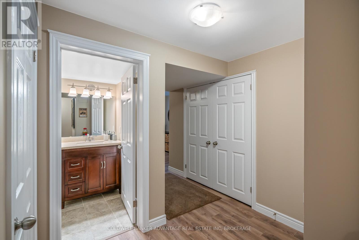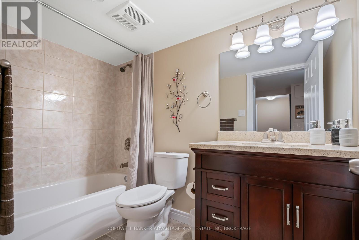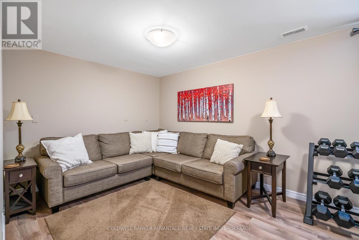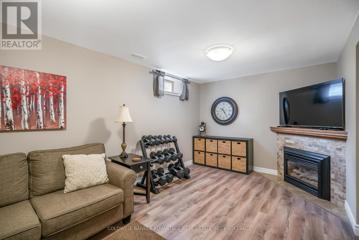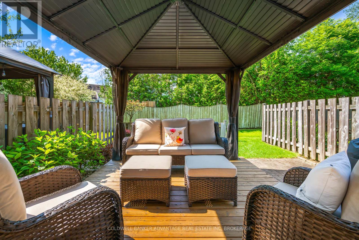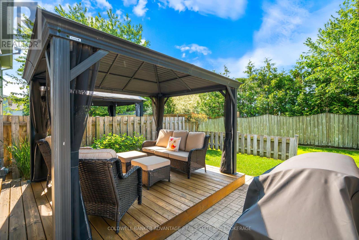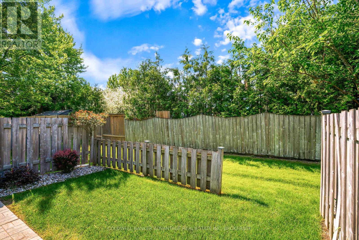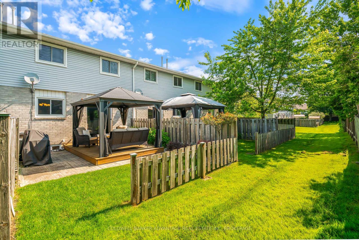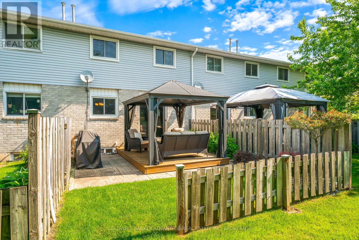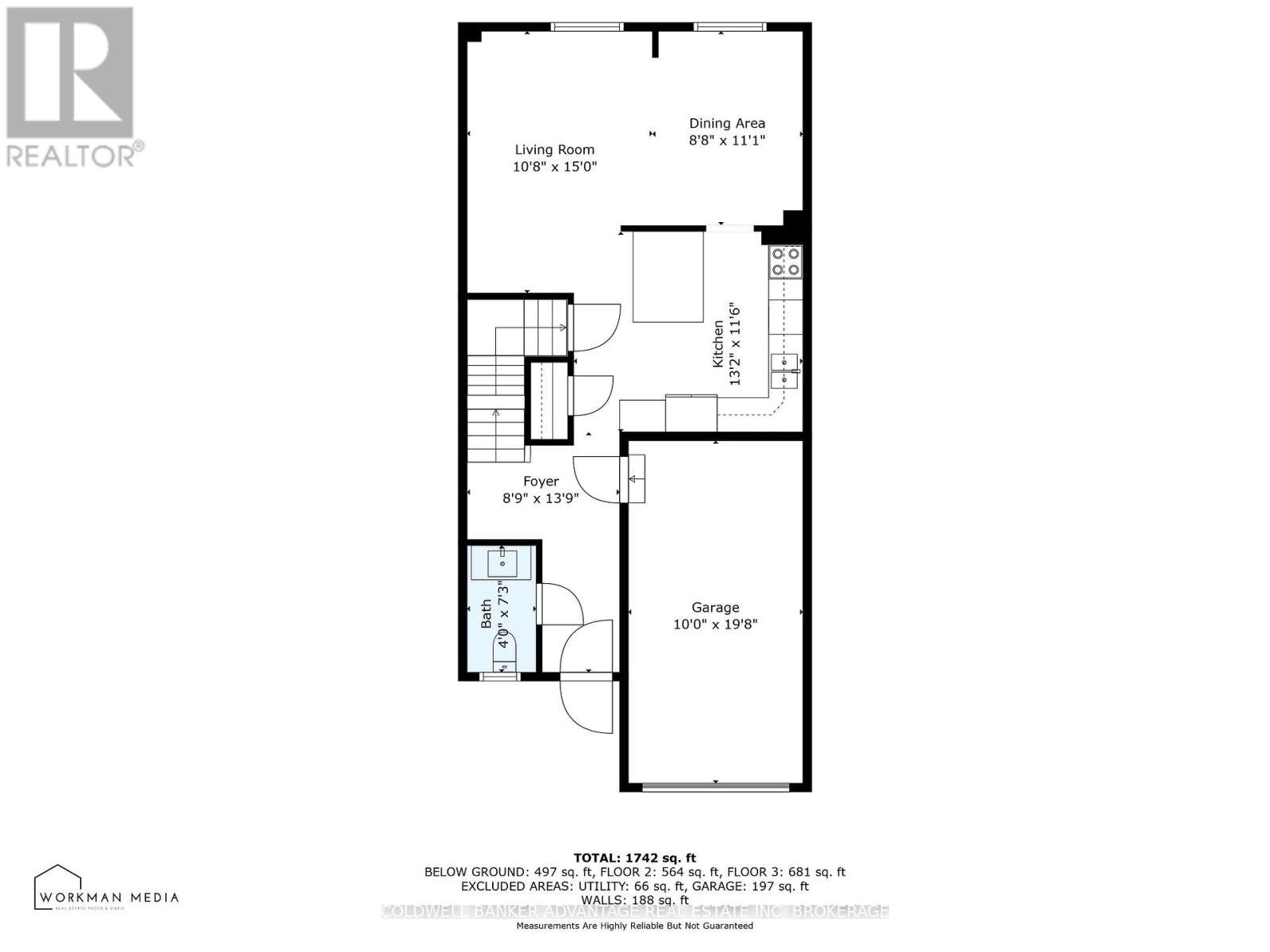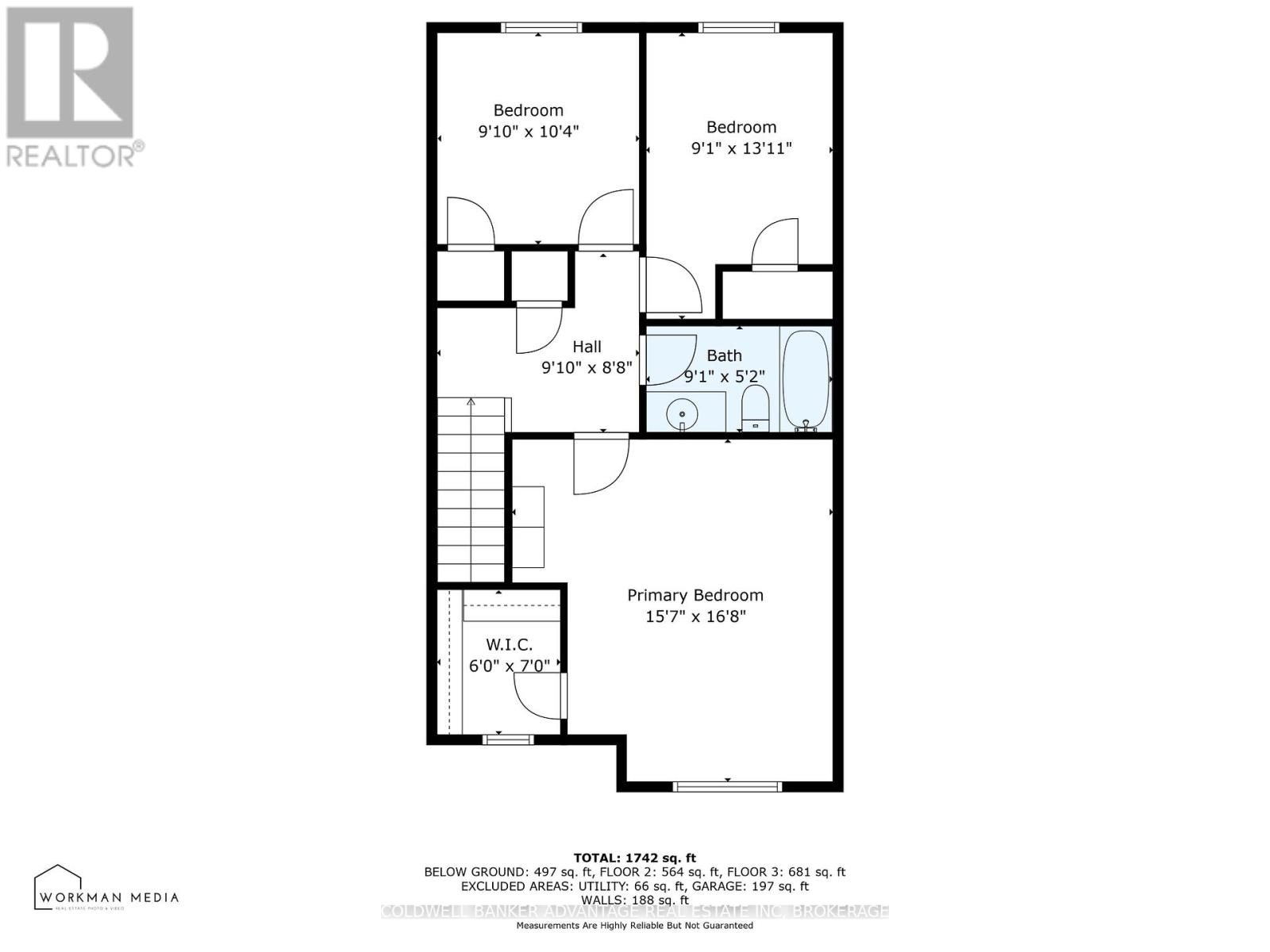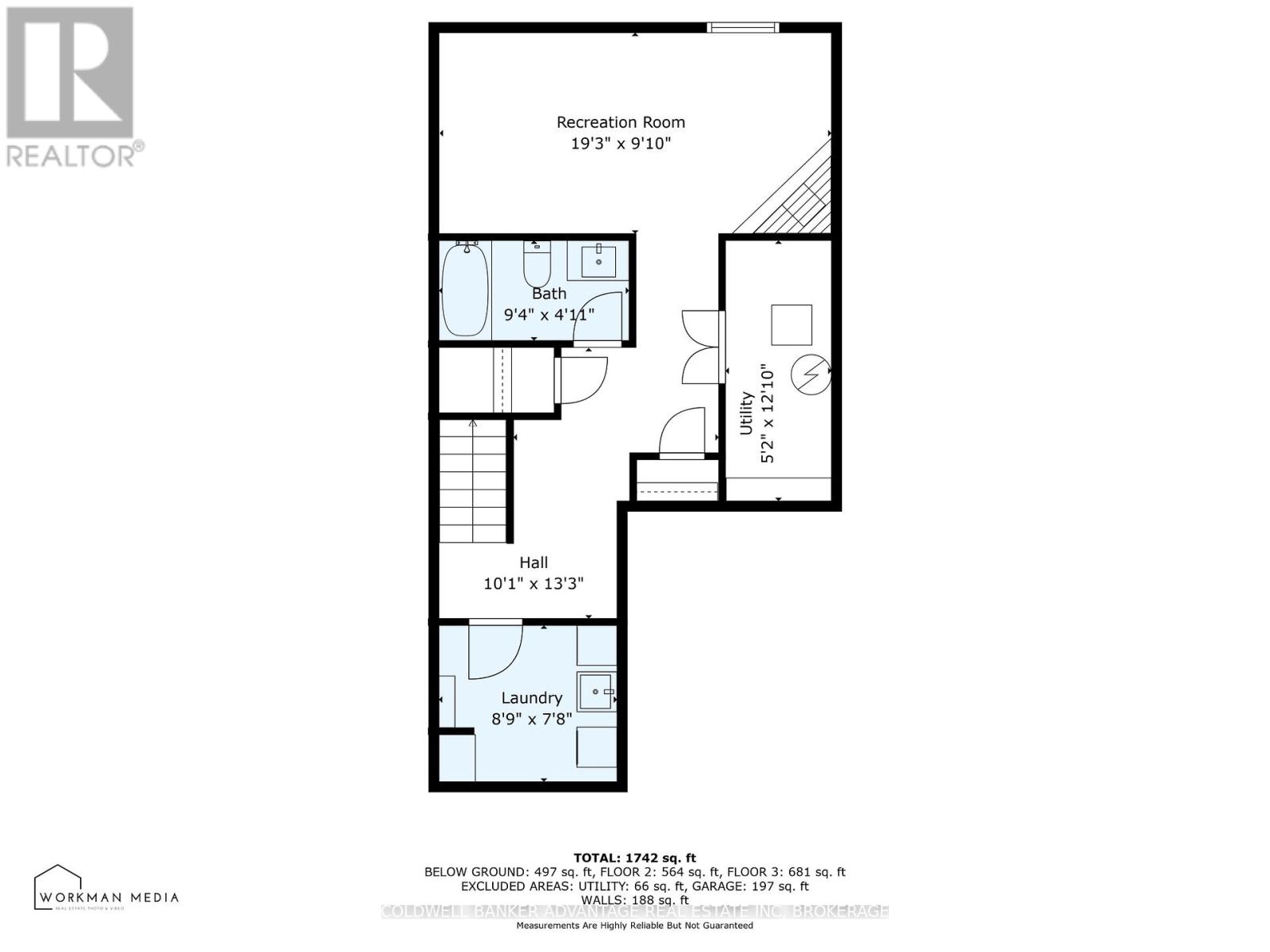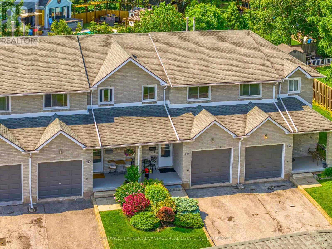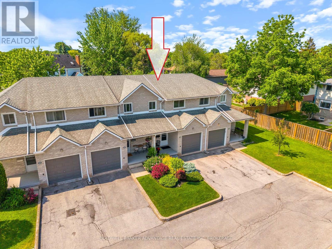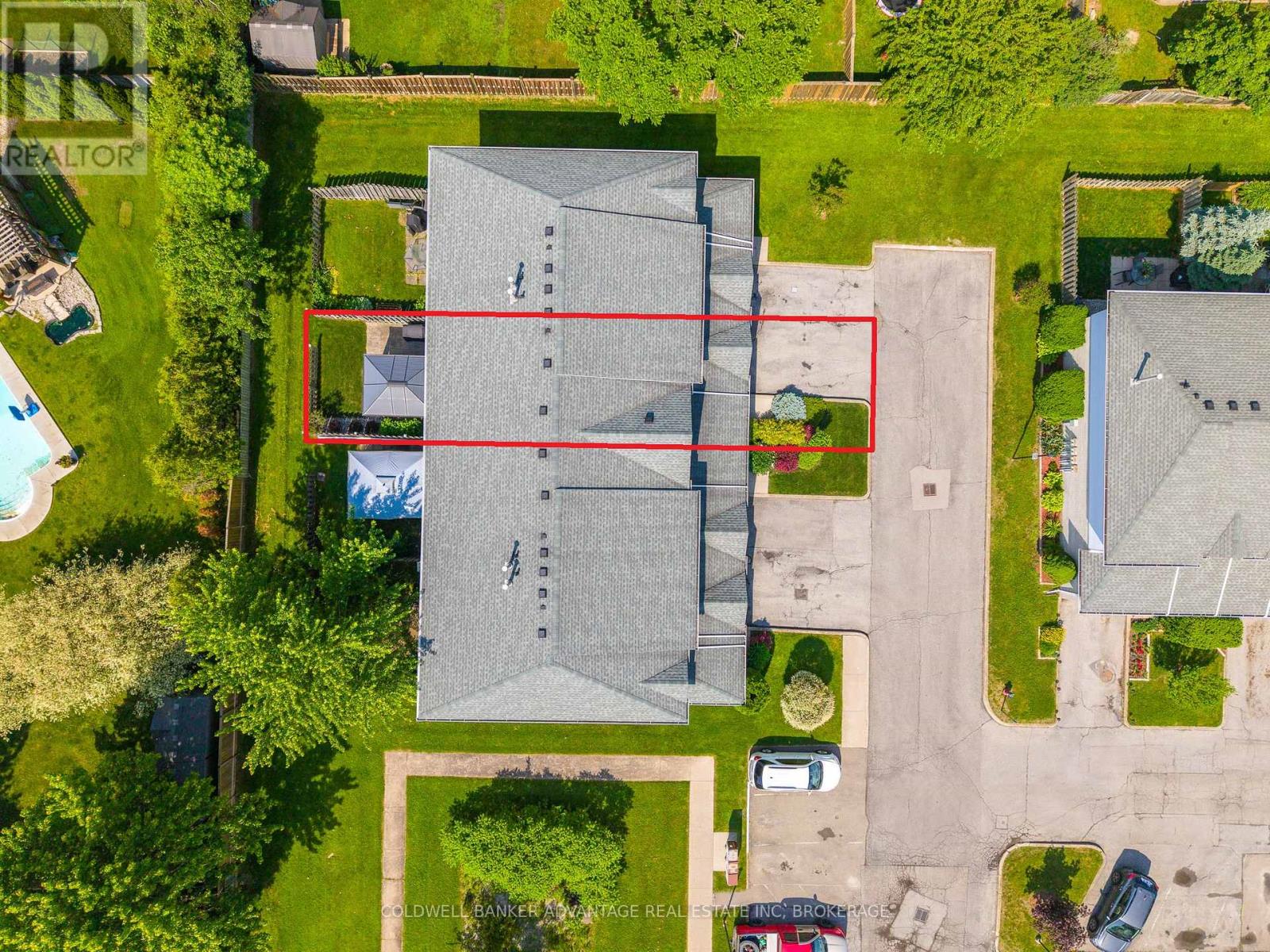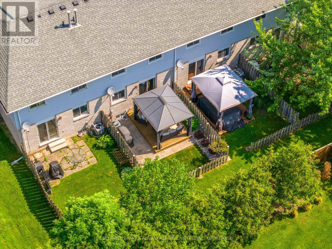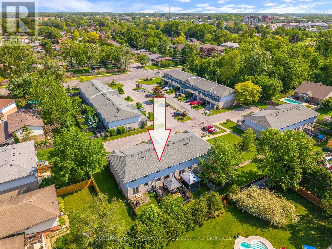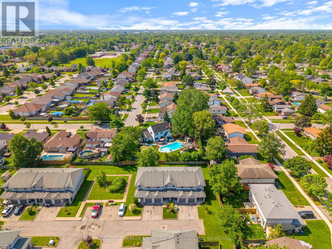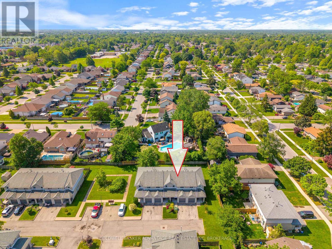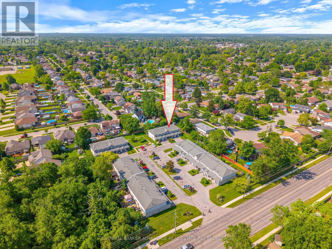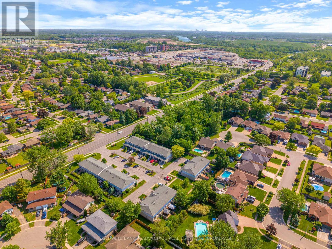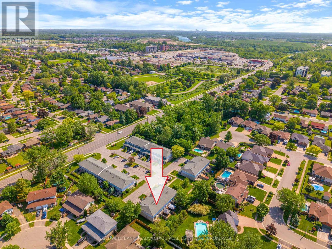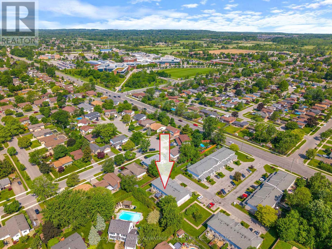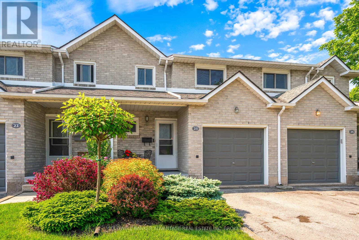
23 - 125 Woodlawn Road
Welland, Ontario L3C 7B5
Beautifully Renovated 3-Bedroom Townhouse in Prime North Welland Location. Welcome to this impeccably kept and meticulously maintained 1,400 sq. ft. 3-bedroom, 3-bath townhouse with attached garage, perfectly situated in a quiet, 24-unit condo community. This truely spotless, move-in ready home has been extensively renovated with over $75,000 in quality upgrades over the last few years, including a modern kitchen with island & Stainless Steel appliances, custom backsplash, complemented by maple hardwood floors and fresh paint. Every detail has been thoughtfully updated, including all interior doors and trim, and 3 stylish new bathrooms. The recently completed and professionally finished lower level offers a spacious rec-room with cozy gas fireplace, a brand-new 4-piece bathroom, a laundry room with newer washer & dryer, plus rough-in plumbing for a future bar or kitchenette, ideal for potential in-law or student accommodations. Enjoy outdoor living on your private rear deck with gazebo and gas BBQ line, surrounded by beautifully landscaped grounds, large trees and a privacy wall of mature cedars. This extremely well-managed complex has seen all the major improvements, including new roofs, windows, garage doors, and resurfaced porches, with the entire complex asphalt resurfacing planned next. Low taxes & low Condo fees plus a strong and substantial reserve fund provides added peace of mind. Located on a quiet dead-end street, you're just steps from Niagara College, the YMCA, Seaway Mall, and the best of North Welland's shops and restaurants. Retire from grass cutting & snow shovelling and enjoy a maintenance free, condominium lifestyle! Don't miss your chance to own in this rarely available and highly sought-after community. (id:15265)
$524,900 For sale
- MLS® Number
- X12217587
- Type
- Single Family
- Building Type
- Row / Townhouse
- Bedrooms
- 3
- Bathrooms
- 3
- Parking
- 2
- SQ Footage
- 1,400 - 1,599 ft2
- Fireplace
- Fireplace
- Cooling
- Central Air Conditioning
- Heating
- Forced Air
- Landscape
- Landscaped
Property Details
| MLS® Number | X12217587 |
| Property Type | Single Family |
| Community Name | 767 - N. Welland |
| AmenitiesNearBy | Public Transit, Schools |
| CommunityFeatures | Pet Restrictions, School Bus |
| EquipmentType | None |
| Features | Cul-de-sac |
| ParkingSpaceTotal | 2 |
| RentalEquipmentType | None |
| Structure | Deck, Patio(s) |
Parking
| Attached Garage | |
| Garage |
Land
| Acreage | No |
| LandAmenities | Public Transit, Schools |
| LandscapeFeatures | Landscaped |
| ZoningDescription | Rm3 |
Building
| BathroomTotal | 3 |
| BedroomsAboveGround | 3 |
| BedroomsTotal | 3 |
| Age | 31 To 50 Years |
| Amenities | Fireplace(s) |
| Appliances | Garage Door Opener Remote(s), Water Heater, Water Meter, Dishwasher, Dryer, Garage Door Opener, Microwave, Stove, Washer, Window Coverings, Refrigerator |
| BasementDevelopment | Finished |
| BasementType | Full (finished) |
| ConstructionStatus | Insulation Upgraded |
| CoolingType | Central Air Conditioning |
| ExteriorFinish | Brick, Vinyl Siding |
| FireProtection | Smoke Detectors |
| FireplacePresent | Yes |
| FireplaceTotal | 1 |
| FireplaceType | Insert |
| HalfBathTotal | 1 |
| HeatingFuel | Natural Gas |
| HeatingType | Forced Air |
| StoriesTotal | 2 |
| SizeInterior | 1,400 - 1,599 Ft2 |
| Type | Row / Townhouse |
Rooms
| Level | Type | Length | Width | Dimensions |
|---|---|---|---|---|
| Second Level | Bedroom | 4.57 m | 3.67 m | 4.57 m x 3.67 m |
| Second Level | Bedroom 2 | 3.32 m | 2.9 m | 3.32 m x 2.9 m |
| Second Level | Bedroom 3 | 3.6 m | 2.74 m | 3.6 m x 2.74 m |
| Lower Level | Recreational, Games Room | 3.96 m | 3.05 m | 3.96 m x 3.05 m |
| Lower Level | Laundry Room | 3.11 m | 2.71 m | 3.11 m x 2.71 m |
| Main Level | Foyer | 3.05 m | 1.07 m | 3.05 m x 1.07 m |
| Main Level | Kitchen | 4.15 m | 3.38 m | 4.15 m x 3.38 m |
| Main Level | Living Room | 3.96 m | 3.05 m | 3.96 m x 3.05 m |
| Main Level | Dining Room | 3.44 m | 2.44 m | 3.44 m x 2.44 m |
Location Map
Interested In Seeing This property?Get in touch with a Davids & Delaat agent
I'm Interested In23 - 125 Woodlawn Road
"*" indicates required fields
