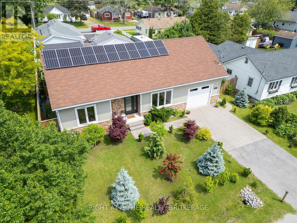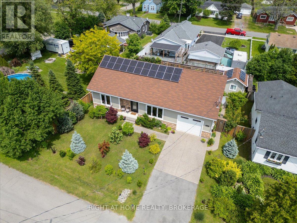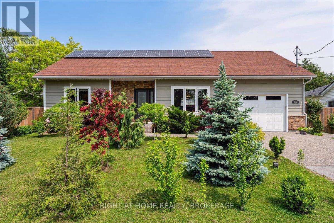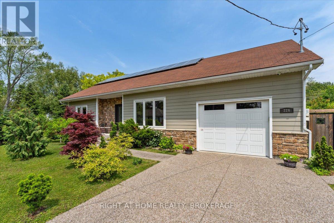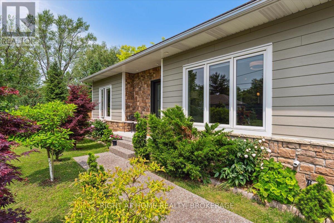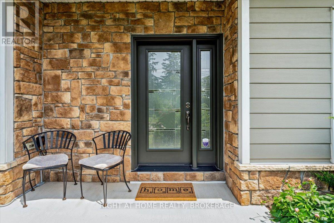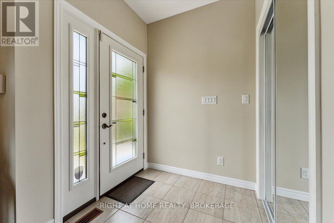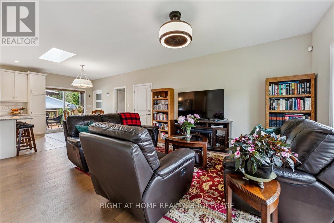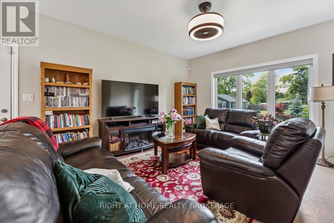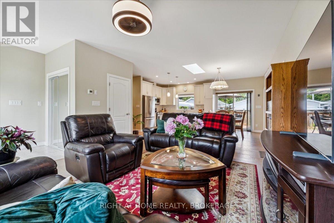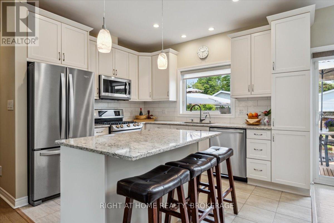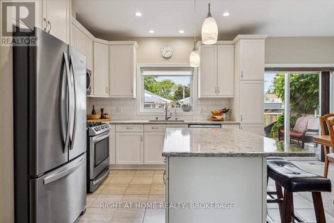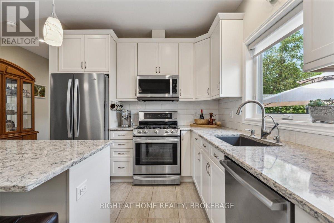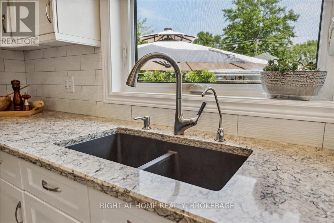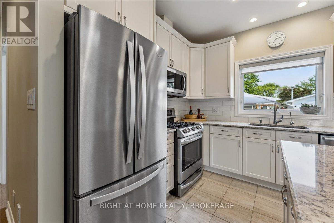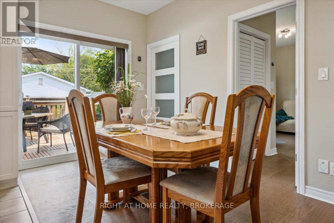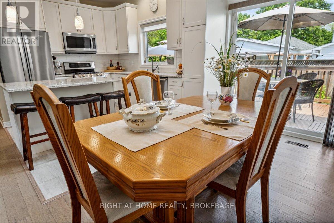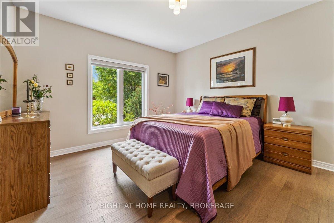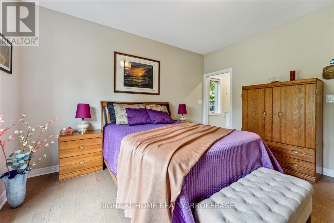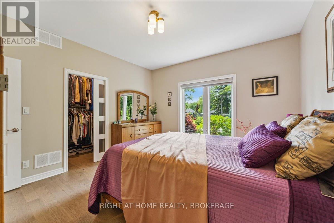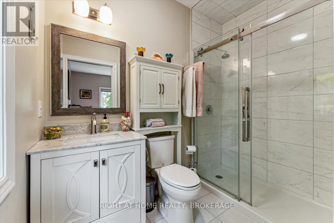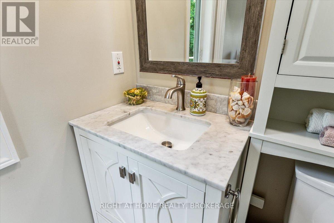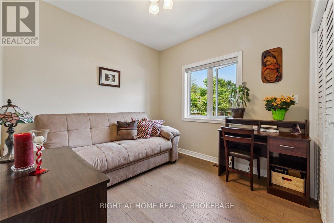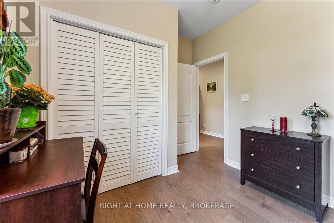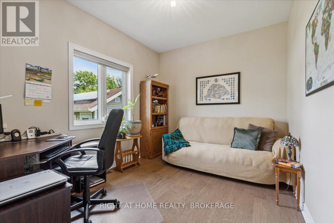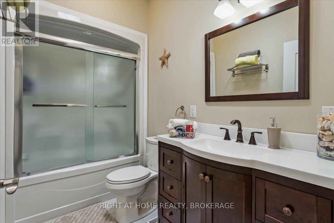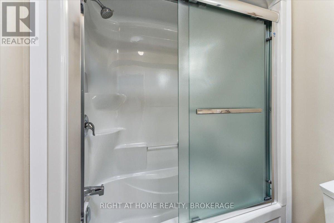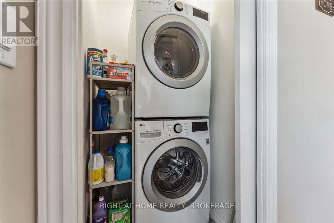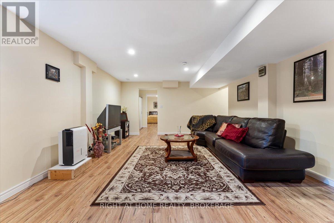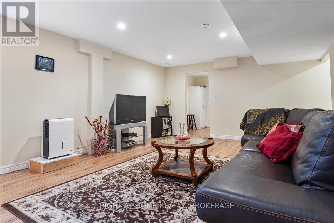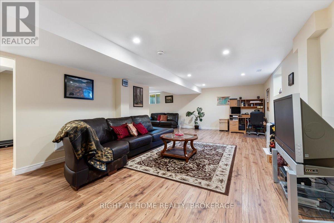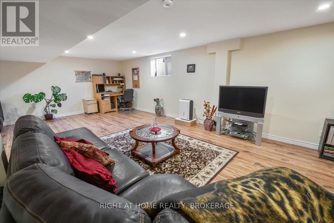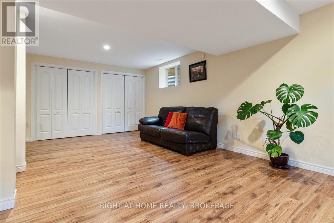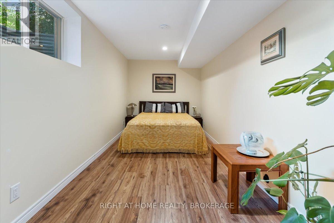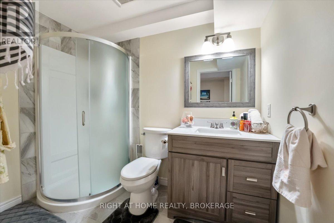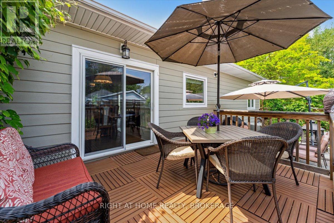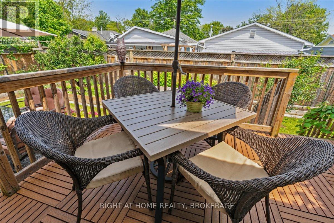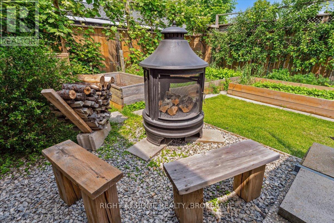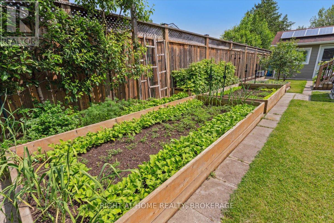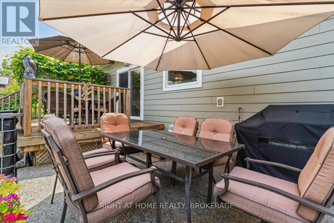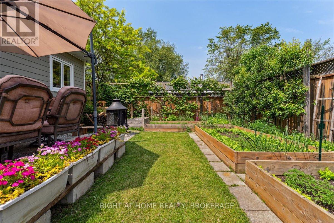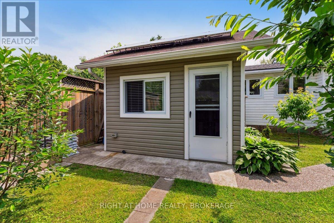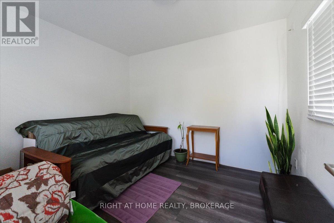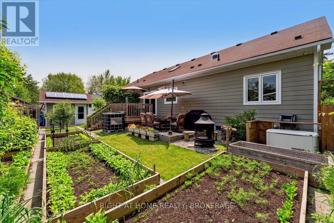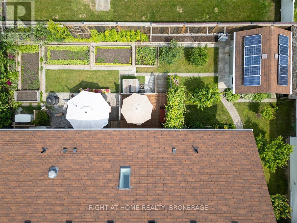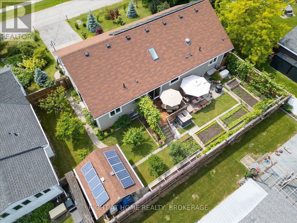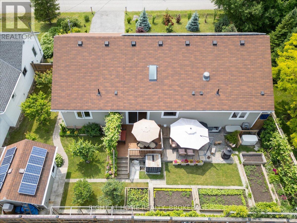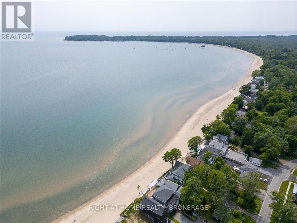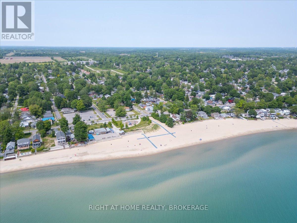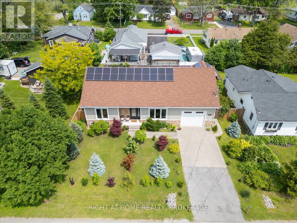
226 Westwood Avenue
Fort Erie, Ontario L0S 1B0
Welcome to 226 Westwood Ave, a custom-built bungalow in the heart of vibrant Crystal Beach, just 600 metres from the sandy shores of Lake Erie. Crafted in 2018 by its original owners, this 3+1 bedroom, 3-bathroom home thrives on an eco-conscious design, offering a lifestyle of comfort, sustainability, and charm. Step into a home where quality shines in every detail. The open-concept interior boasts high-end finishes, from gorgeous hardwood floors to custom cabinetry, creating an inviting space for entertaining or quiet evenings. The kitchen offers quartz countertops, a spacious island, and flows seamlessly into the living area. The primary suite is a serene retreat, complete with a 3pc ensuite and walk-in closet. Two additional bedrooms and a versatile lower-level bedroom offer ample space for family, guests, or a home office. The fully finished basement boasts a generous rec-room, pantry storage, and a 3rd bathroom adding to the functionality of this great space. The backyard is a private oasis, featuring a deck, patio and a finished guest bunkie, perfect for visitors or a tranquil workspace. Raised planters invite you to grow fresh fruits and vegetables, enhancing the outdoor experience. A sump pump water tank supports front and backyard watering minimizing water costs. This home is a model of efficiency and innovation. A solar system reduces electricity bills to near zero, often generating credits. ZIP foam-insulated walls, paired with an additional 6" of insulation, ensure superior energy efficiency. A standby natural gas generator, monitored security system with four-camera video recording, and wiring for an EV charger add modern convenience and peace of mind. In Crystal Beach, you're steps from cute shops, restaurants, and cafes in a lively, welcoming community. Stroll to the beach for sunset walks or enjoy the towns vibrant energy. 226 Westwood Ave isn't just a home its a lifestyle of quality, sustainability, and bliss. (id:15265)
$829,000 For sale
- MLS® Number
- X12232524
- Type
- Single Family
- Building Type
- House
- Bedrooms
- 4
- Bathrooms
- 3
- Parking
- 5
- SQ Footage
- 1,100 - 1,500 ft2
- Style
- Bungalow
- Fireplace
- Fireplace
- Cooling
- Central Air Conditioning
- Heating
- Forced Air
- Landscape
- Landscaped
Property Details
| MLS® Number | X12232524 |
| Property Type | Single Family |
| Community Name | 337 - Crystal Beach |
| AmenitiesNearBy | Beach, Park |
| Features | Sump Pump, Solar Equipment |
| ParkingSpaceTotal | 5 |
| Structure | Deck, Patio(s) |
Parking
| Attached Garage | |
| Garage |
Land
| Acreage | No |
| LandAmenities | Beach, Park |
| LandscapeFeatures | Landscaped |
| Sewer | Sanitary Sewer |
| SizeDepth | 78 Ft ,9 In |
| SizeFrontage | 75 Ft |
| SizeIrregular | 75 X 78.8 Ft |
| SizeTotalText | 75 X 78.8 Ft |
| SurfaceWater | Lake/pond |
Building
| BathroomTotal | 3 |
| BedroomsAboveGround | 3 |
| BedroomsBelowGround | 1 |
| BedroomsTotal | 4 |
| Age | 6 To 15 Years |
| Appliances | Garage Door Opener Remote(s), Water Heater, Central Vacuum, Dryer, Washer, Window Coverings |
| ArchitecturalStyle | Bungalow |
| BasementDevelopment | Finished |
| BasementType | Full (finished) |
| ConstructionStatus | Insulation Upgraded |
| ConstructionStyleAttachment | Detached |
| CoolingType | Central Air Conditioning |
| ExteriorFinish | Stone |
| FireplacePresent | Yes |
| FoundationType | Poured Concrete |
| HeatingFuel | Natural Gas |
| HeatingType | Forced Air |
| StoriesTotal | 1 |
| SizeInterior | 1,100 - 1,500 Ft2 |
| Type | House |
| UtilityPower | Generator |
| UtilityWater | Municipal Water |
Rooms
| Level | Type | Length | Width | Dimensions |
|---|---|---|---|---|
| Basement | Bedroom | 4.57 m | 2.6 m | 4.57 m x 2.6 m |
| Basement | Recreational, Games Room | 8.31 m | 4.27 m | 8.31 m x 4.27 m |
| Basement | Utility Room | 2.82 m | 2.31 m | 2.82 m x 2.31 m |
| Basement | Bathroom | 2.67 m | 1.7 m | 2.67 m x 1.7 m |
| Main Level | Living Room | 4.21 m | 5.89 m | 4.21 m x 5.89 m |
| Main Level | Dining Room | 2.74 m | 2.95 m | 2.74 m x 2.95 m |
| Main Level | Kitchen | 3.1 m | 2.95 m | 3.1 m x 2.95 m |
| Main Level | Primary Bedroom | 3.91 m | 4.14 m | 3.91 m x 4.14 m |
| Main Level | Bedroom 2 | 3 m | 2.92 m | 3 m x 2.92 m |
| Main Level | Bedroom 3 | 3.45 m | 2.95 m | 3.45 m x 2.95 m |
| Main Level | Bathroom | 1.63 m | 2.92 m | 1.63 m x 2.92 m |
| Main Level | Bathroom | 2.59 m | 1.57 m | 2.59 m x 1.57 m |
| Main Level | Laundry Room | 1.32 m | 1.12 m | 1.32 m x 1.12 m |
Location Map
Interested In Seeing This property?Get in touch with a Davids & Delaat agent
I'm Interested In226 Westwood Avenue
"*" indicates required fields
