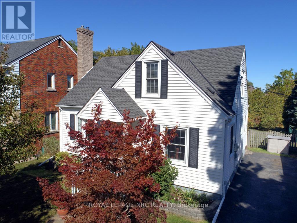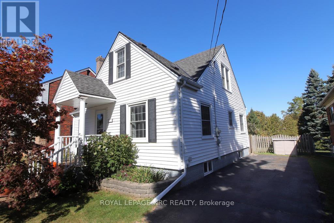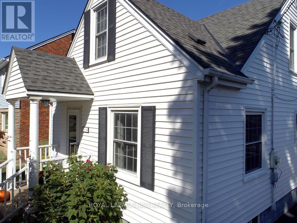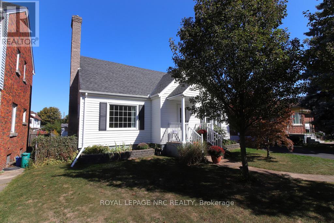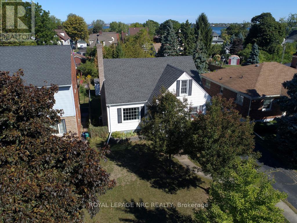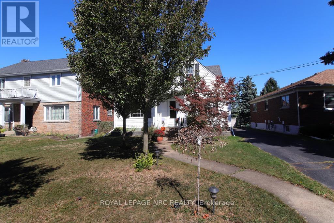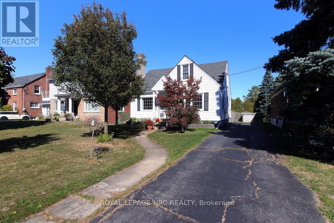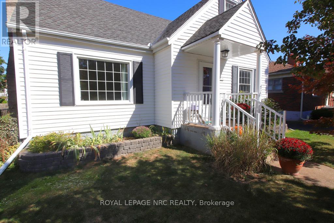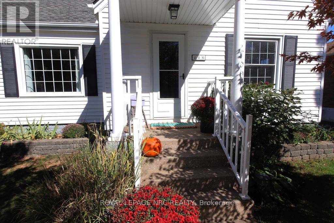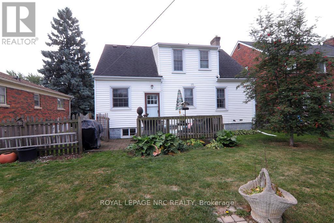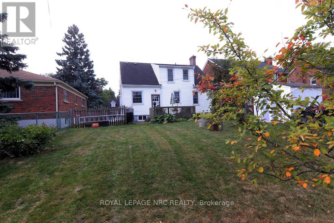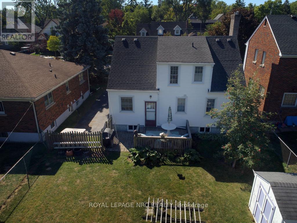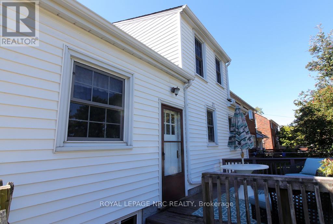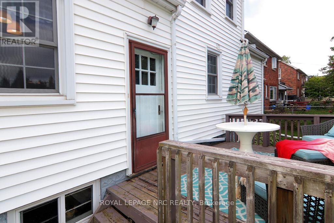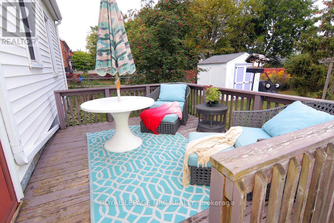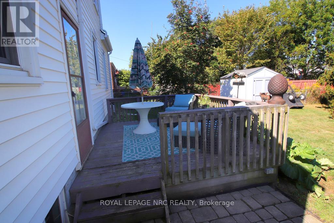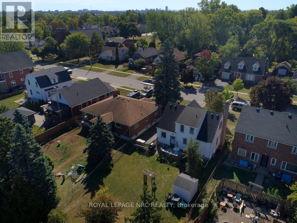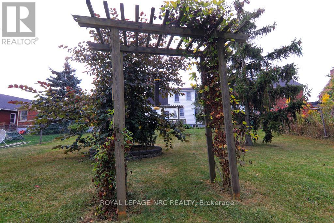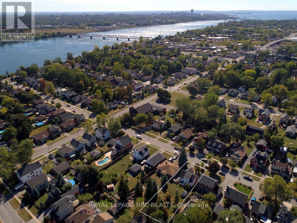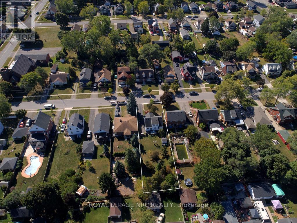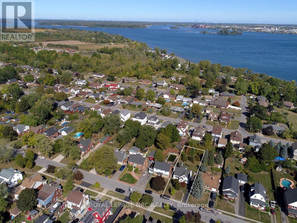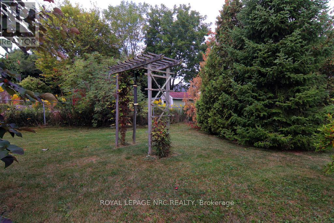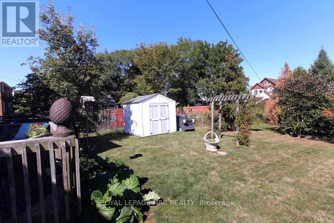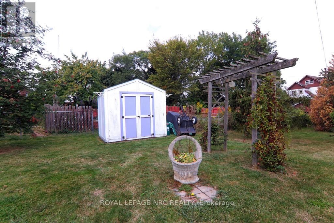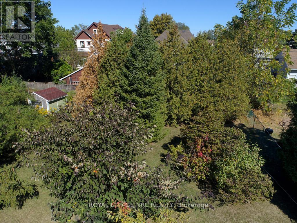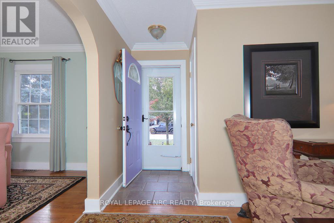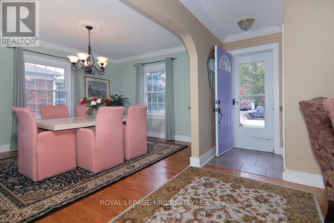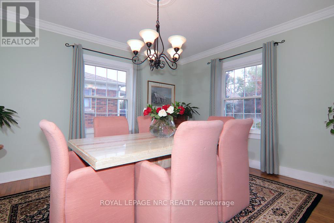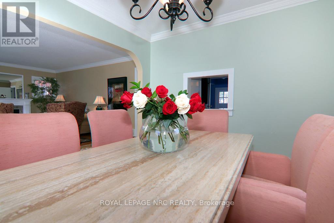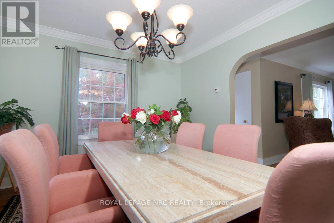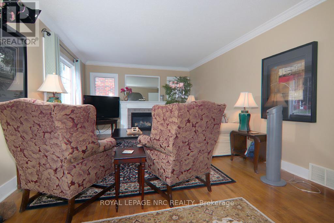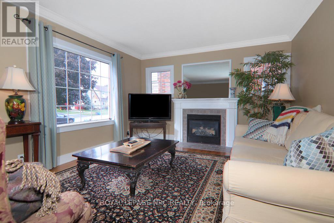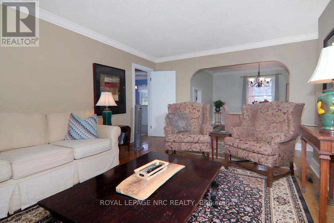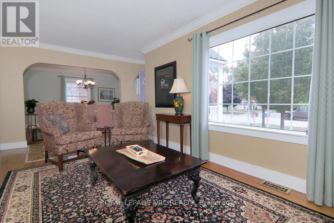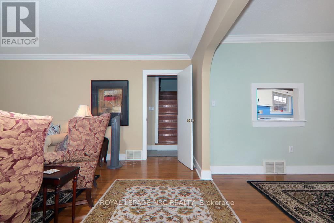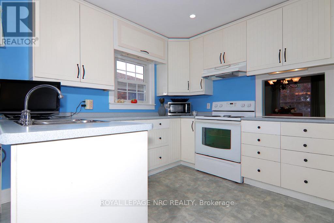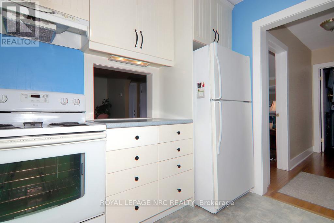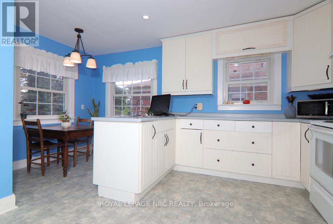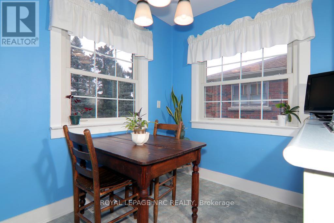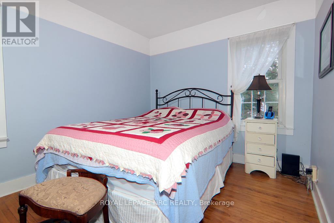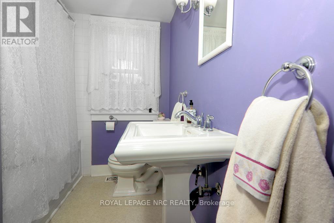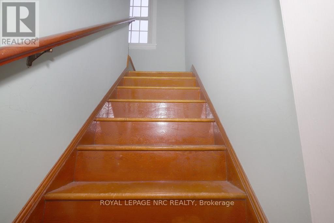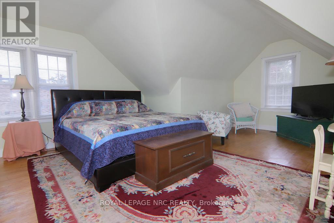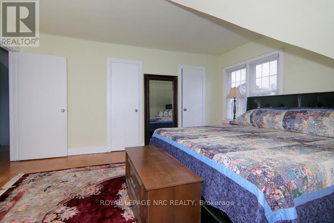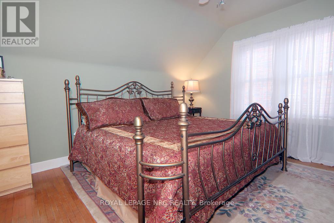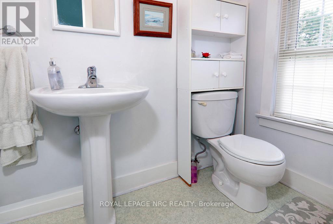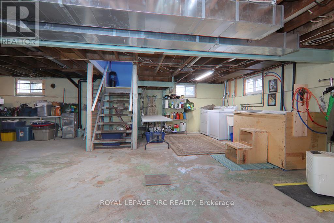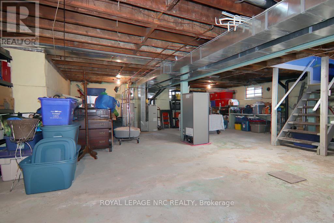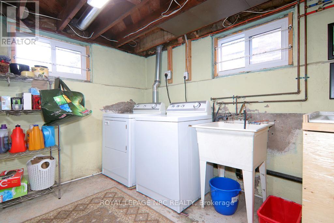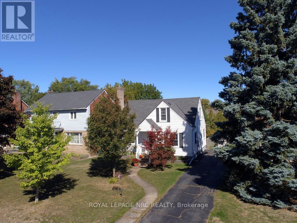
216 Highland Avenue
Fort Erie, Ontario L2A 2X7
Quaint 1 1/2 Storey Home with beautifully landscaped yard and mature trees on a large lot size of 50' x 183' on a desirable street in the North End of Town and just steps away from the popular Niagara River, Friendship Walking Trail and Downtown Shops/Restaurants. Main Floor features Main Floor Bedroom, 4 Piece Bath, Bright Eat-In Kitchen w/window view to Dining Room and open concept Living Room with Gas Fireplace and Large Formal Dining Room. Hardwood Floors throughout main and second floor. The Second Level features 2 Large Bedrooms and 2 Piece Bath. The Lower 30' x 30' unfinished Basement Level features plenty of storage space, Laundry Access and higher ceilings. Close to all amenities, QEW and Peace Bridge to USA. Call for your viewing today! (id:15265)
$431,500 For sale
- MLS® Number
- X12419353
- Type
- Single Family
- Building Type
- House
- Bedrooms
- 3
- Bathrooms
- 2
- Parking
- 4
- SQ Footage
- 700 - 1,100 ft2
- Fireplace
- Fireplace
- Cooling
- Central Air Conditioning
- Heating
- Forced Air
Property Details
| MLS® Number | X12419353 |
| Property Type | Single Family |
| Community Name | 332 - Central |
| AmenitiesNearBy | Place Of Worship, Park |
| Features | Carpet Free |
| ParkingSpaceTotal | 4 |
| Structure | Porch, Deck, Shed |
Parking
| No Garage |
Land
| Acreage | No |
| FenceType | Fully Fenced, Fenced Yard |
| LandAmenities | Place Of Worship, Park |
| Sewer | Sanitary Sewer |
| SizeDepth | 183 Ft |
| SizeFrontage | 50 Ft |
| SizeIrregular | 50 X 183 Ft |
| SizeTotalText | 50 X 183 Ft |
| SurfaceWater | River/stream |
| ZoningDescription | R3 |
Building
| BathroomTotal | 2 |
| BedroomsAboveGround | 3 |
| BedroomsTotal | 3 |
| Age | 51 To 99 Years |
| Amenities | Fireplace(s) |
| Appliances | Blinds, Dryer, Hood Fan, Stove, Washer, Refrigerator |
| BasementDevelopment | Unfinished |
| BasementType | Full (unfinished) |
| ConstructionStyleAttachment | Detached |
| CoolingType | Central Air Conditioning |
| ExteriorFinish | Vinyl Siding |
| FireplacePresent | Yes |
| FireplaceTotal | 1 |
| FlooringType | Hardwood |
| FoundationType | Block |
| HalfBathTotal | 1 |
| HeatingFuel | Natural Gas |
| HeatingType | Forced Air |
| StoriesTotal | 2 |
| SizeInterior | 700 - 1,100 Ft2 |
| Type | House |
| UtilityWater | Municipal Water |
Rooms
| Level | Type | Length | Width | Dimensions |
|---|---|---|---|---|
| Second Level | Bedroom 2 | 3.81 m | 3.81 m | 3.81 m x 3.81 m |
| Second Level | Bedroom 3 | 6.096 m | 4.2977 m | 6.096 m x 4.2977 m |
| Second Level | Bathroom | 2.1031 m | 1.3106 m | 2.1031 m x 1.3106 m |
| Main Level | Living Room | 5.9741 m | 3.7186 m | 5.9741 m x 3.7186 m |
| Main Level | Dining Room | 4.0234 m | 3.5052 m | 4.0234 m x 3.5052 m |
| Main Level | Kitchen | 4.8158 m | 3.4747 m | 4.8158 m x 3.4747 m |
| Main Level | Bedroom | 3.9319 m | 2.7432 m | 3.9319 m x 2.7432 m |
| Main Level | Bathroom | 2.7127 m | 2.0422 m | 2.7127 m x 2.0422 m |
Location Map
Interested In Seeing This property?Get in touch with a Davids & Delaat agent
I'm Interested In216 Highland Avenue
"*" indicates required fields
