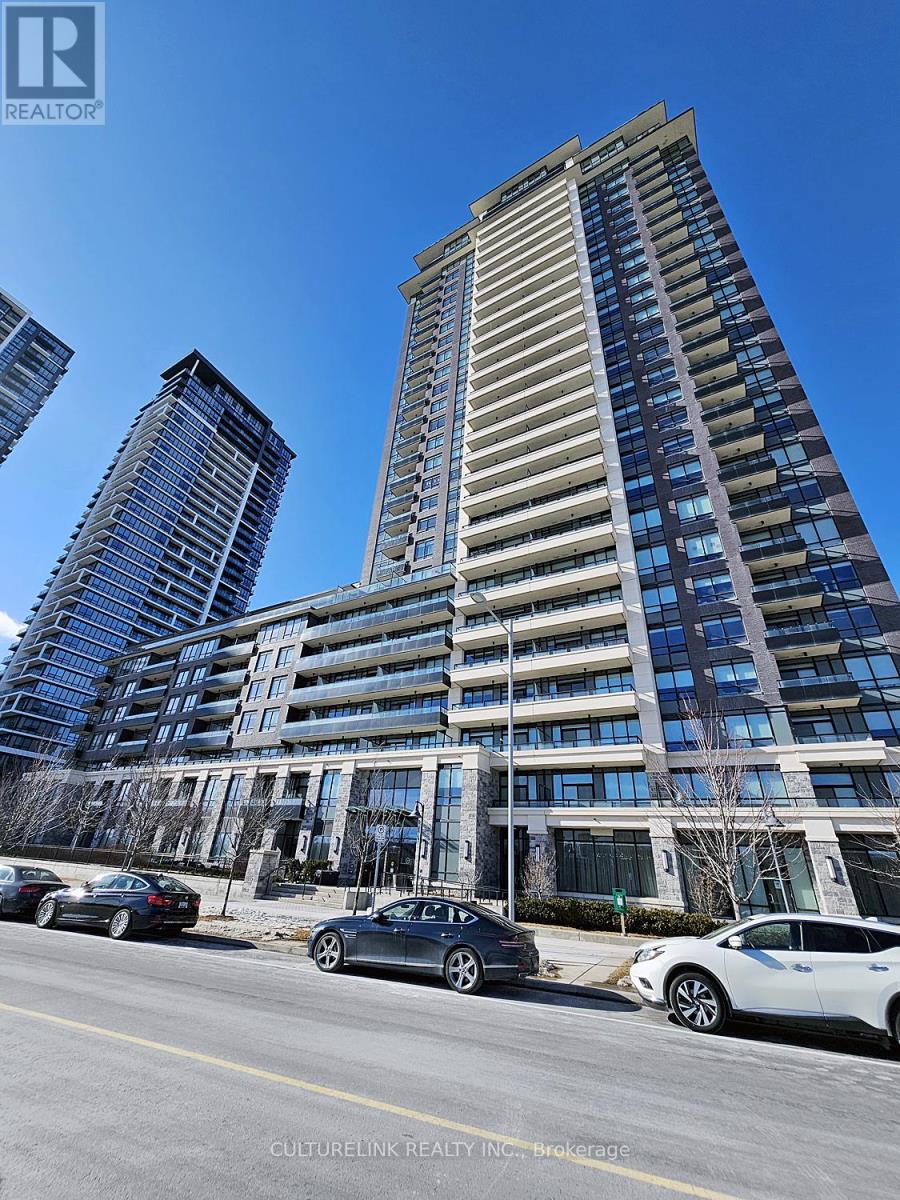
215 - 15 Water Walk Drive
Markham, Ontario L6G 0G2
.MUST SEE. Rare unit with an amazing floor plan that is only found on the podium level. Will be difficult to find similar units that includes Two full washrooms featuring upgraded stand up showers with glass enclosures. 774 interior square footage, gives an open and expansive feel, this design was completed with accessibility in mind; offering spacious hallways, minimum 32 inch wide doors, Large walk in closet near the entrance, big laundry area for more storage, and open areas that can give anyone in a wheelchair the freedom to move freely throughout the unit. Original owners, never been leased, pride of ownership; new owners will feel secure that this property was well taken care of. The large den has been converted, by the builder, into a little room completed with a solid glass door. Den also has a closet which can be used as a 2nd bedroom. Wonderful south facing with a clear unobstructed view of natural green space that will never be blocked by future developments. 15 Water Walk, Riverside Condos; known as one of the best condominiums in Downtown Markham because of its quality finishes, top end amenities, professional management and close proximity to everything you need like groceries stores, shopping, entertainment and all forms of Transit. Just come and see what this condo has to offer. (id:15265)
$698,800 For sale
- MLS® Number
- N12020105
- Type
- Single Family
- Building Type
- Apartment
- Bedrooms
- 2
- Bathrooms
- 2
- Parking
- 1
- SQ Footage
- 700 - 799 ft2
- Pool
- Outdoor Pool
- Cooling
- Central Air Conditioning
- Heating
- Forced Air
Photo Gallery
Property Details
| MLS® Number | N12020105 |
| Property Type | Single Family |
| Community Name | Unionville |
| CommunityFeatures | Pet Restrictions |
| Features | Balcony, Carpet Free |
| ParkingSpaceTotal | 1 |
| PoolType | Outdoor Pool |
Parking
| Underground | |
| Garage |
Land
| Acreage | No |
Building
| BathroomTotal | 2 |
| BedroomsAboveGround | 1 |
| BedroomsBelowGround | 1 |
| BedroomsTotal | 2 |
| Amenities | Security/concierge, Exercise Centre, Visitor Parking, Storage - Locker |
| Appliances | Dishwasher, Dryer, Stove, Washer, Refrigerator |
| CoolingType | Central Air Conditioning |
| ExteriorFinish | Concrete |
| FlooringType | Laminate |
| HeatingFuel | Natural Gas |
| HeatingType | Forced Air |
| SizeInterior | 700 - 799 Ft2 |
| Type | Apartment |
Rooms
| Level | Type | Length | Width | Dimensions |
|---|---|---|---|---|
| Flat | Living Room | 6.13 m | 3.01 m | 6.13 m x 3.01 m |
| Flat | Dining Room | 6.13 m | 3.01 m | 6.13 m x 3.01 m |
| Flat | Kitchen | 6.13 m | 3.01 m | 6.13 m x 3.01 m |
| Flat | Primary Bedroom | 3.56 m | 3.05 m | 3.56 m x 3.05 m |
| Flat | Den | 2.74 m | 2.46 m | 2.74 m x 2.46 m |
Location Map







Interested In Seeing This property?Get in touch with a Davids & Delaat agent
I'm Interested In215 - 15 Water Walk Drive
"*" indicates required fields



