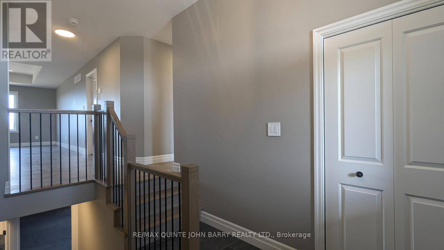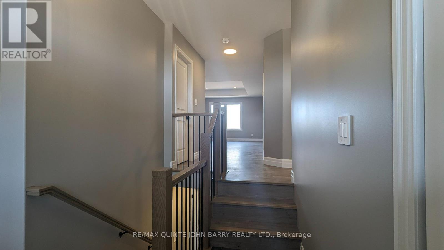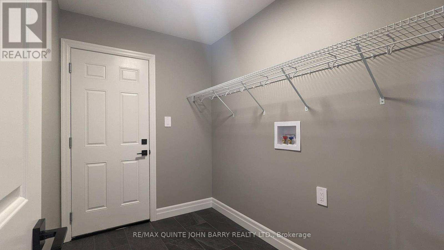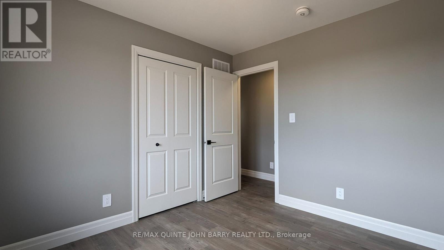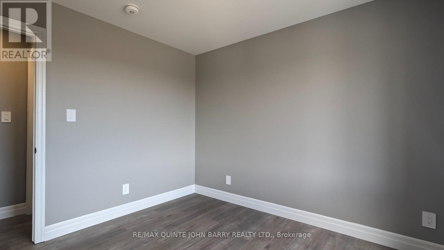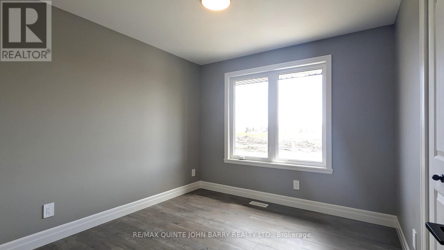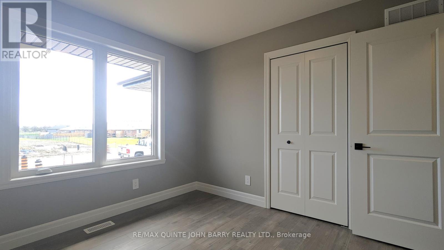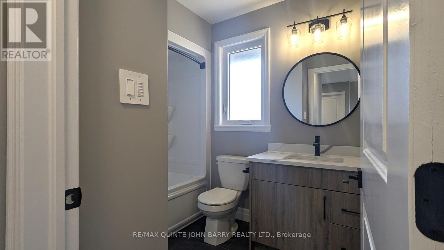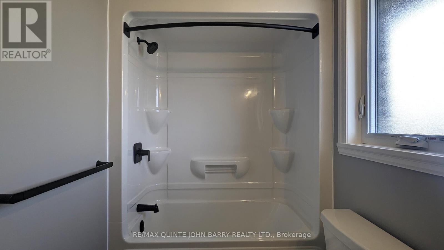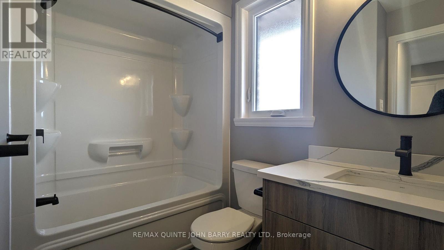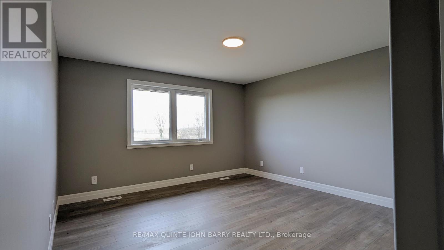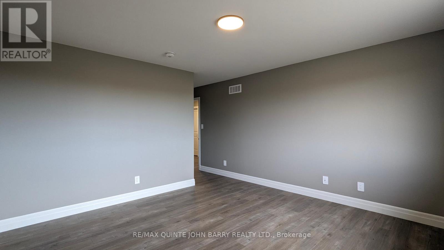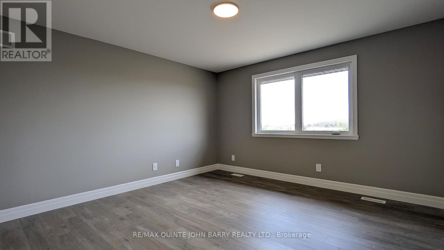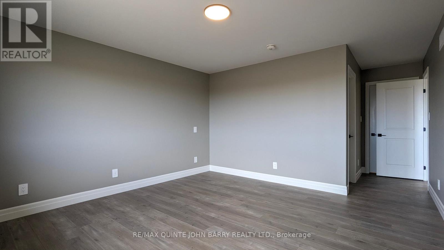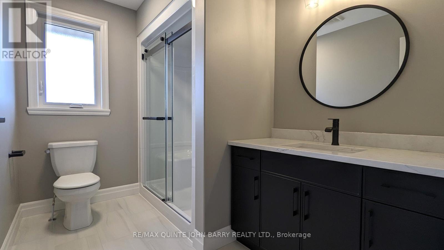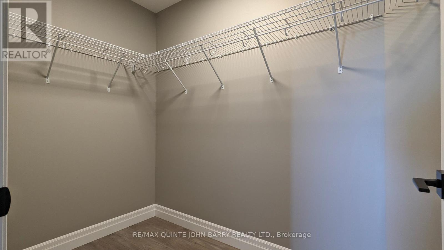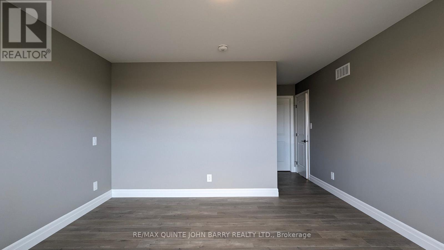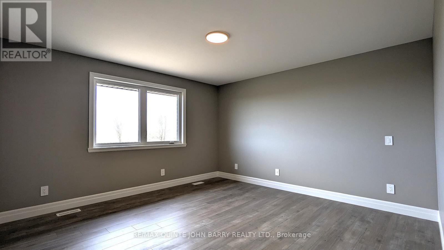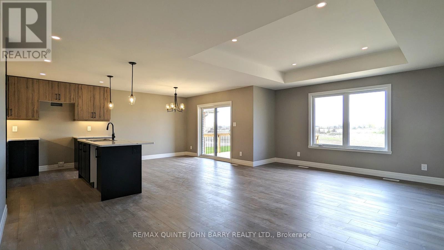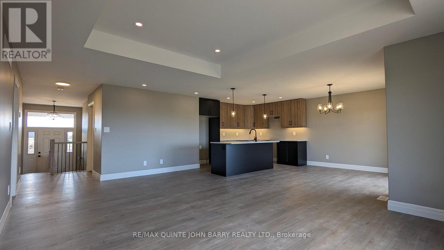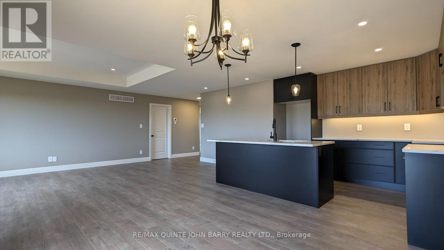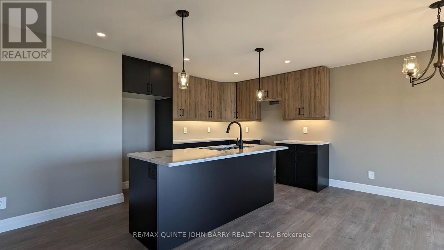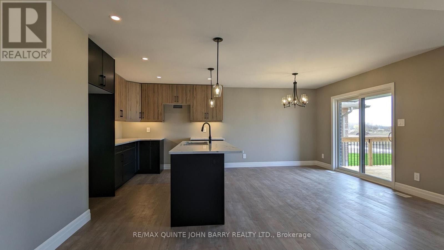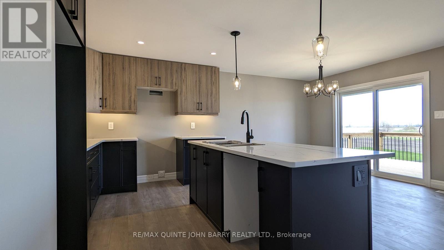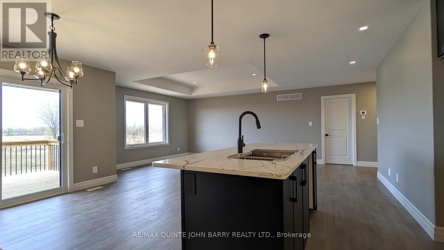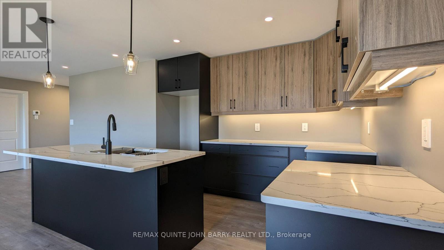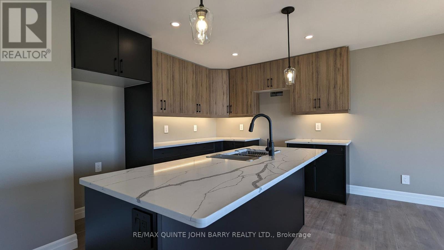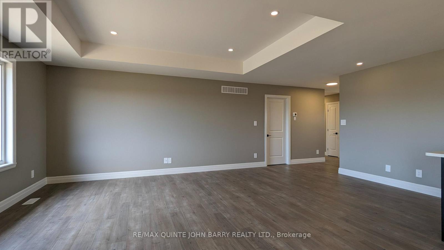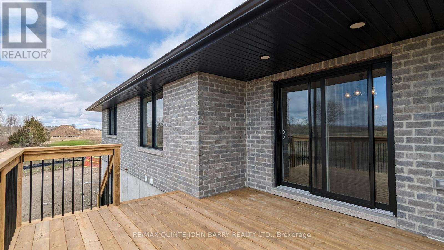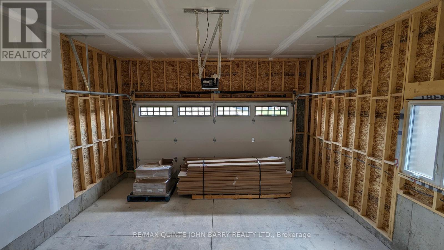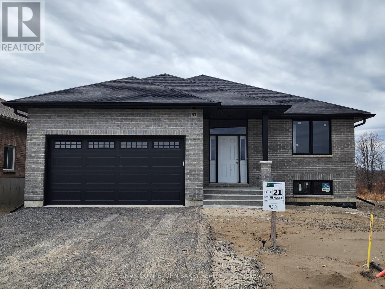
21 - 93 Hillside Meadow Drive
Quinte West, Ontario K8V 0J5
Open House to be held at Model Home - 50/52 Hillside Meadow Drive. Welcome to the Hemlock Model in Hillside Meadows by Klemencic Homes. This 1,355 sq ft bungalow offers an open concept, a spacious kitchen, and an inviting eating area with a walkout to a partially covered deck. Enjoy a family room with 9' ceilings, 4 pc main floor bathroom, and 2 bedrooms, including a primary bedroom with a 4 pc ensuite. Main floor laundry and access to a 2-car garage add convenience. Explore the optional lower level with a large recreation room, 2 bedrooms, and a 3 pc bathroom. Ample storage in the utility room completes the package. Welcome to comfort and style in every detail. (id:15265)
Open House
This property has open houses!
Saturday, July 27
Starts at: 12:00 pm
Ends at: 2:00 pm
$679,566 For sale
- MLS® Number
- X8023522
- Type
- Single Family
- Building Type
- House
- Bedrooms
- 2
- Bathrooms
- 2
- Parking
- 4
- Style
- Bungalow
- Cooling
- Central Air Conditioning
- Heating
- Forced Air
Property Details
| MLS® Number | X8023522 |
| Property Type | Single Family |
| Amenities Near By | Hospital |
| Parking Space Total | 4 |
Parking
| Attached Garage |
Land
| Acreage | No |
| Land Amenities | Hospital |
| Sewer | Sanitary Sewer |
| Size Depth | 150 Ft |
| Size Frontage | 49 Ft |
| Size Irregular | 49.28 X 150.36 Ft |
| Size Total Text | 49.28 X 150.36 Ft|under 1/2 Acre |
| Zoning Description | R3-8 |
Building
| Bathroom Total | 2 |
| Bedrooms Above Ground | 2 |
| Bedrooms Total | 2 |
| Architectural Style | Bungalow |
| Basement Development | Unfinished |
| Basement Type | Full (unfinished) |
| Construction Style Attachment | Detached |
| Cooling Type | Central Air Conditioning |
| Exterior Finish | Brick |
| Foundation Type | Poured Concrete |
| Heating Fuel | Natural Gas |
| Heating Type | Forced Air |
| Stories Total | 1 |
| Type | House |
| Utility Water | Municipal Water |
Utilities
| Cable | Available |
| Sewer | Installed |
Rooms
| Level | Type | Length | Width | Dimensions |
|---|---|---|---|---|
| Main Level | Kitchen | 3.66 m | 2.74 m | 3.66 m x 2.74 m |
| Main Level | Dining Room | 3.15 m | 3.66 m | 3.15 m x 3.66 m |
| Main Level | Great Room | 4.27 m | 3.66 m | 4.27 m x 3.66 m |
| Main Level | Primary Bedroom | 4.06 m | 4.11 m | 4.06 m x 4.11 m |
| Main Level | Bedroom | 3.02 m | 3.2 m | 3.02 m x 3.2 m |
| Main Level | Bathroom | Measurements not available | ||
| Main Level | Mud Room | 2.74 m | 1.83 m | 2.74 m x 1.83 m |
Location Map
Interested In Seeing This property?Get in touch with a Davids & Delaat agent
I'm Interested In21 - 93 Hillside Meadow Drive
"*" indicates required fields
