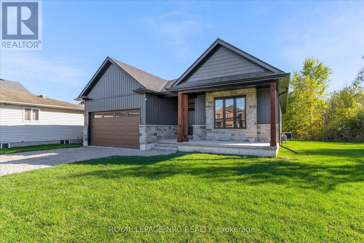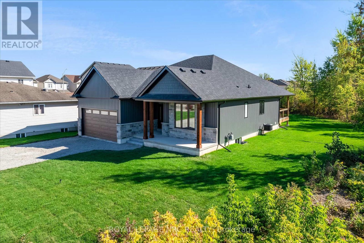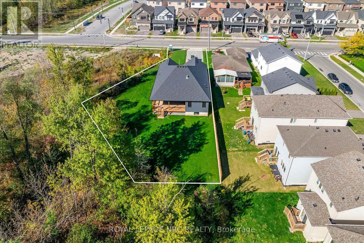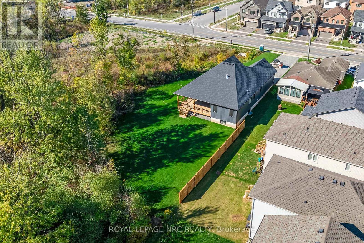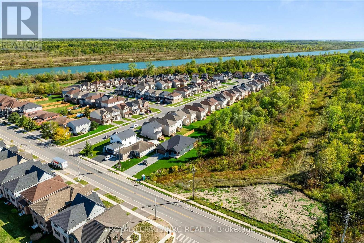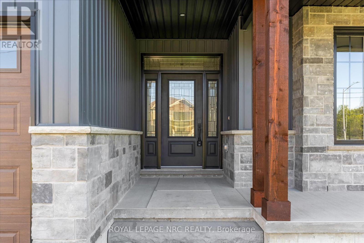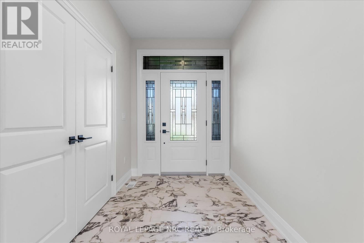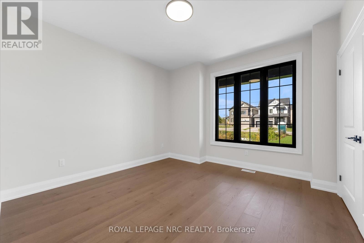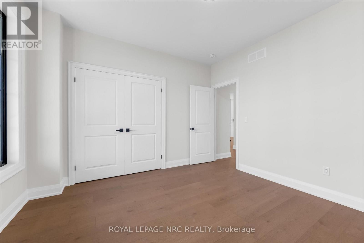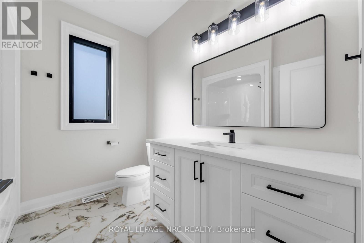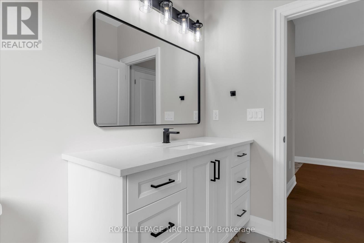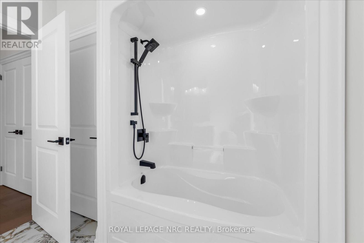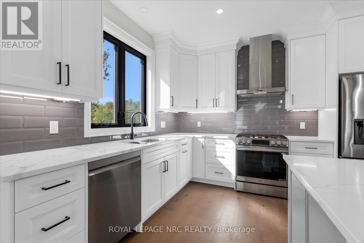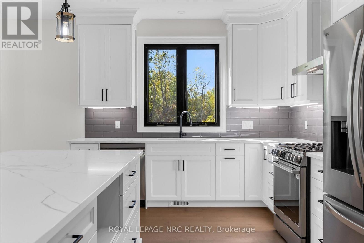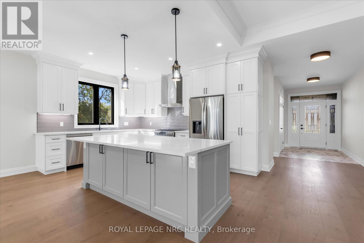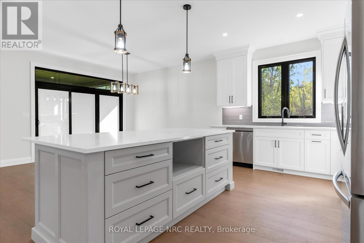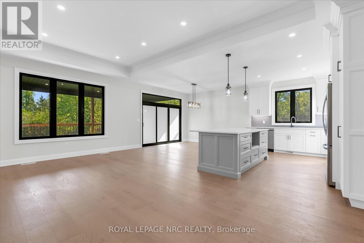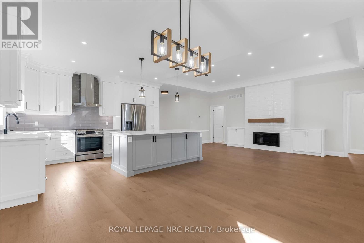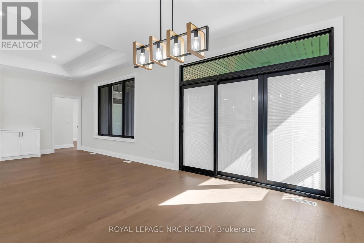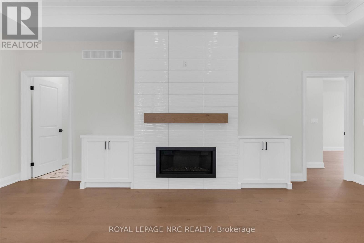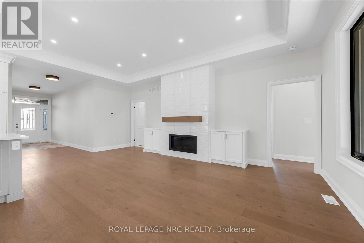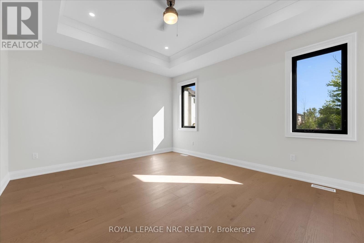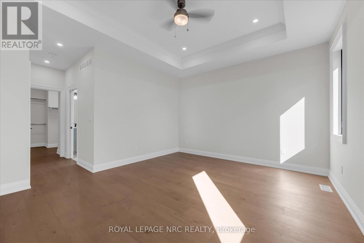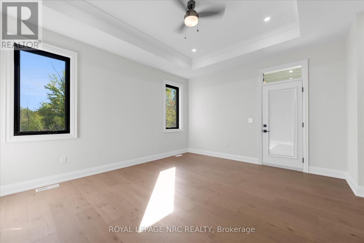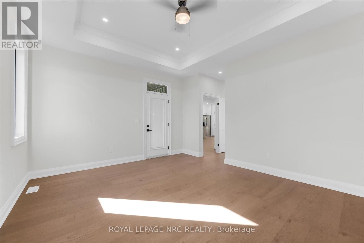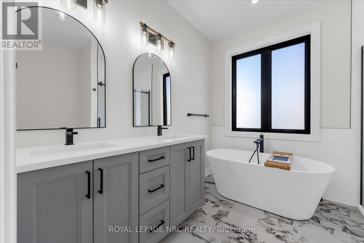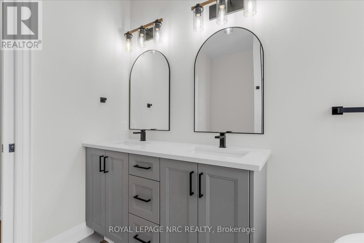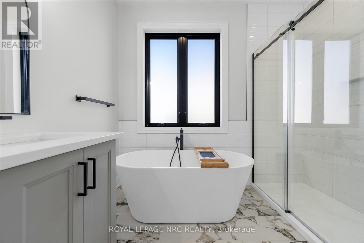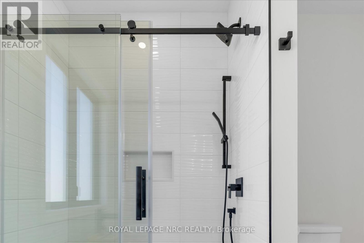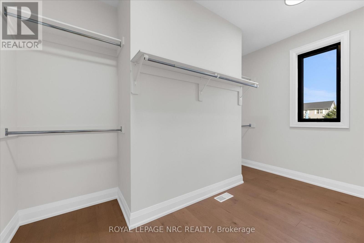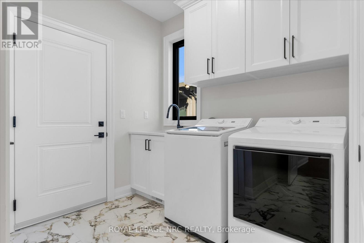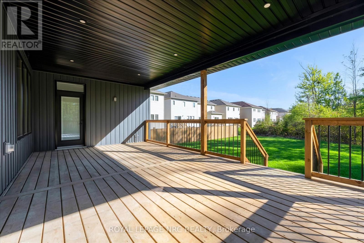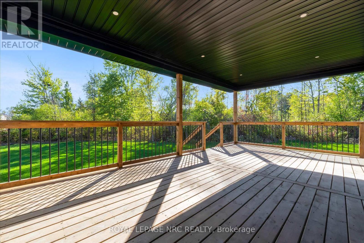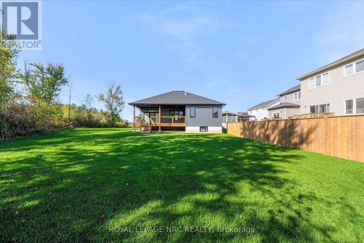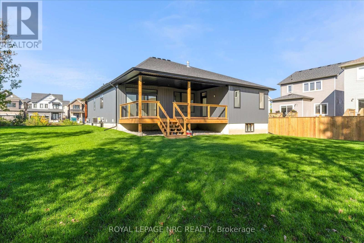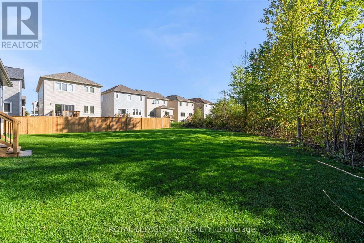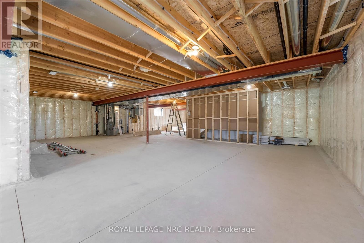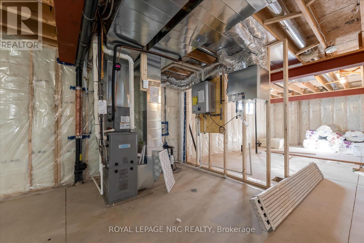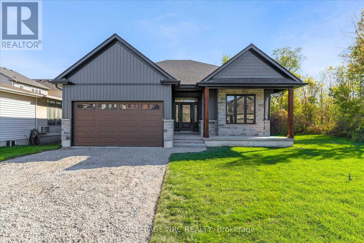
207 Forks Road
Welland, Ontario L3B 6C5
Bridge & Quarry Ltd is back in Dain City, bringing beautifully crafted bungalows that check all the boxes for discerning buyers. As specialists in catering to empty nesters, theyre truly excited to unveil homes that impress from the very first step. This exquisite 2-bedroom bungalow features engineered hardwood flooring throughout, soaring 9-foot ceilings on the main floor, and elegant 10-foot tray ceilings in the living room and master bedroom. With stunning quartz countertops in the kitchen, on the island, and in both bathrooms, this luxurious residence shines brightly! The spacious master bedroom boasts a large walk-in closet and a fabulous 5-piece ensuite with a double vanity, walk-in shower, and relaxing soaker tub. The gorgeous gas fireplace, adorned with shiplap carpentry and custom cabinets, is ready for you to personalize with your choice of floating shelves. The modern design offers a fantastic in-law suite opportunity in the basement, with shared access to the mudroom and laundry, making it perfect for additional income if desired. Best of all, the property features a remarkable lot over 200 feet deep, complemented by a charming backyard that is partially fenced and flanked by a serene ravine, providing a peaceful retreat in nature. Ample parking is available, with space for four cars in the driveway and two more in the double car garage. Bridge & Quarry Ltd. aims to exceed expectations, and the listing agent is eager to arrange a personal tour alongside your agent! Exciting possibilities await! (id:15265)
$874,850 For sale
- MLS® Number
- X12441544
- Type
- Single Family
- Building Type
- House
- Bedrooms
- 2
- Bathrooms
- 2
- Parking
- 8
- SQ Footage
- 1,500 - 2,000 ft2
- Style
- Bungalow
- Fireplace
- Fireplace
- Cooling
- Central Air Conditioning, Air Exchanger
- Heating
- Forced Air
Property Details
| MLS® Number | X12441544 |
| Property Type | Single Family |
| Community Name | 774 - Dain City |
| AmenitiesNearBy | Park |
| CommunityFeatures | School Bus |
| EquipmentType | None |
| Features | Irregular Lot Size, Sump Pump |
| ParkingSpaceTotal | 8 |
| RentalEquipmentType | None |
| Structure | Porch, Deck |
Parking
| Attached Garage | |
| Garage |
Land
| Acreage | No |
| FenceType | Fenced Yard |
| LandAmenities | Park |
| Sewer | Sanitary Sewer |
| SizeDepth | 200 Ft |
| SizeFrontage | 15 Ft ,10 In |
| SizeIrregular | 15.9 X 200 Ft |
| SizeTotalText | 15.9 X 200 Ft|under 1/2 Acre |
| SurfaceWater | River/stream |
| ZoningDescription | Rl2-115 |
Building
| BathroomTotal | 2 |
| BedroomsAboveGround | 2 |
| BedroomsTotal | 2 |
| Age | New Building |
| Amenities | Fireplace(s) |
| Appliances | Garage Door Opener Remote(s), Water Heater, Water Heater - Tankless, Water Meter, Dishwasher, Dryer, Garage Door Opener, Hot Water Instant, Stove, Washer, Refrigerator |
| ArchitecturalStyle | Bungalow |
| BasementDevelopment | Unfinished |
| BasementType | N/a (unfinished) |
| ConstructionStyleAttachment | Detached |
| CoolingType | Central Air Conditioning, Air Exchanger |
| ExteriorFinish | Stone, Vinyl Siding |
| FireplacePresent | Yes |
| FireplaceTotal | 1 |
| FoundationType | Poured Concrete |
| HeatingFuel | Natural Gas |
| HeatingType | Forced Air |
| StoriesTotal | 1 |
| SizeInterior | 1,500 - 2,000 Ft2 |
| Type | House |
| UtilityWater | Municipal Water |
Utilities
| Cable | Available |
| Electricity | Installed |
| Sewer | Installed |
Rooms
| Level | Type | Length | Width | Dimensions |
|---|---|---|---|---|
| Main Level | Kitchen | 4.49 m | 3.1 m | 4.49 m x 3.1 m |
| Main Level | Living Room | 6.55 m | 4.37 m | 6.55 m x 4.37 m |
| Main Level | Dining Room | 3.76 m | 3.76 m | 3.76 m x 3.76 m |
| Main Level | Foyer | 5.18 m | 1.98 m | 5.18 m x 1.98 m |
| Main Level | Mud Room | 3.86 m | 2.06 m | 3.86 m x 2.06 m |
| Main Level | Bedroom 2 | 3.71 m | 3.4 m | 3.71 m x 3.4 m |
| Main Level | Bathroom | 2.59 m | 2.57 m | 2.59 m x 2.57 m |
| Main Level | Primary Bedroom | 4.67 m | 3.96 m | 4.67 m x 3.96 m |
| Main Level | Bathroom | 2.84 m | 2.69 m | 2.84 m x 2.69 m |
Location Map
Interested In Seeing This property?Get in touch with a Davids & Delaat agent
I'm Interested In207 Forks Road
"*" indicates required fields
