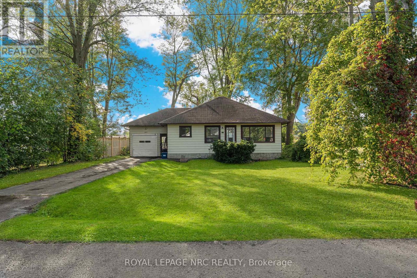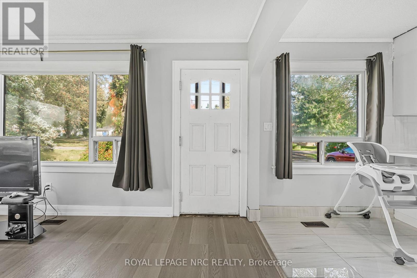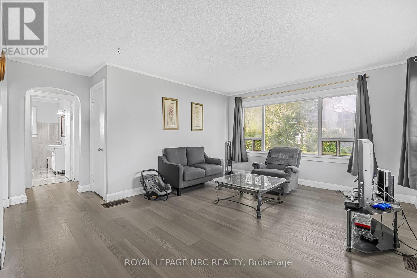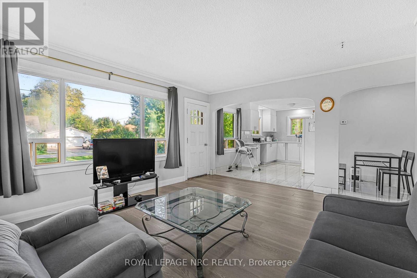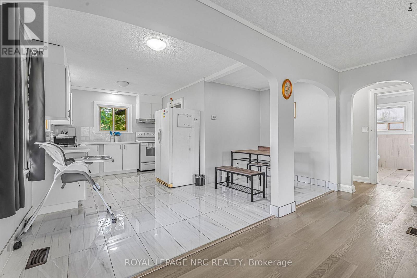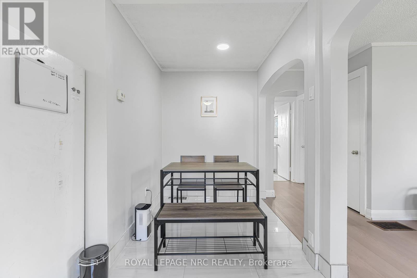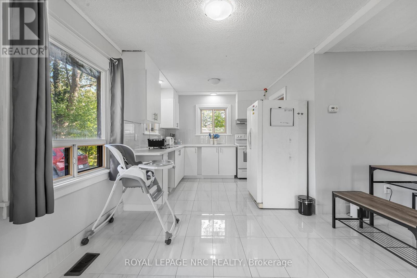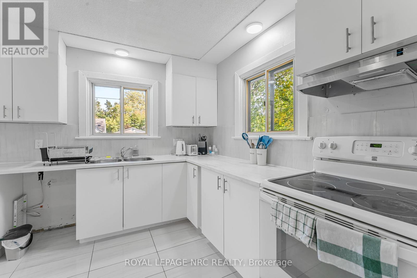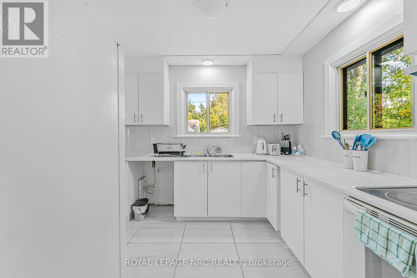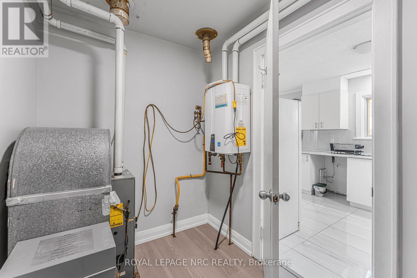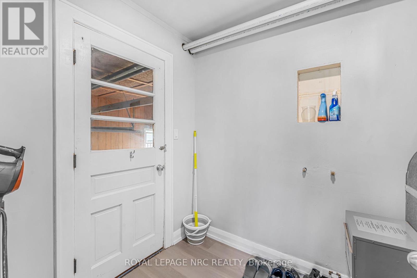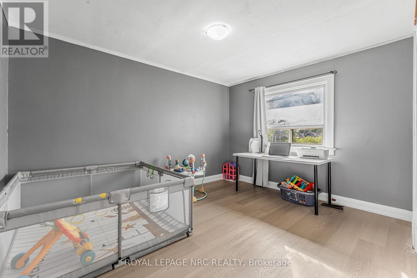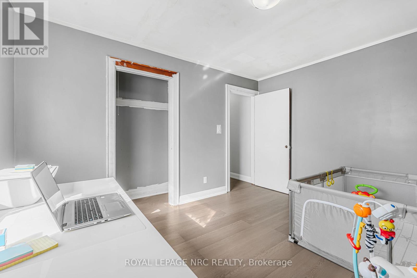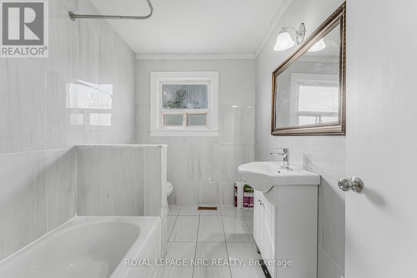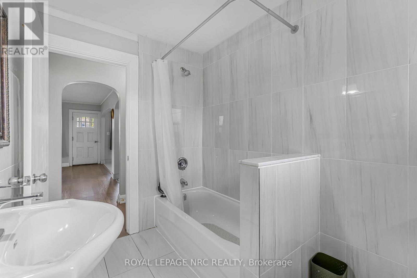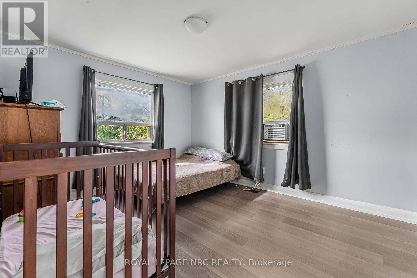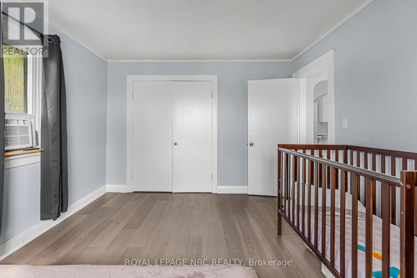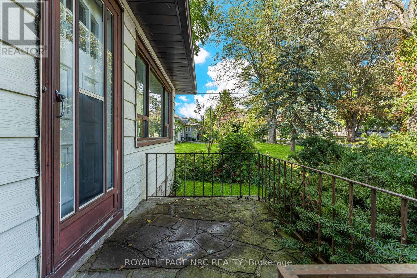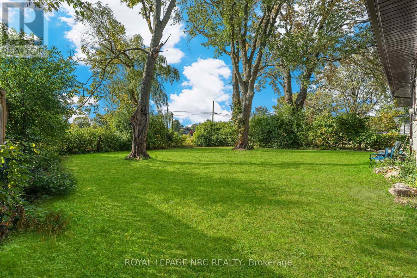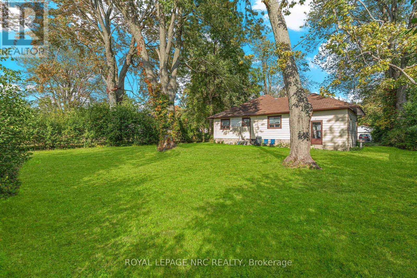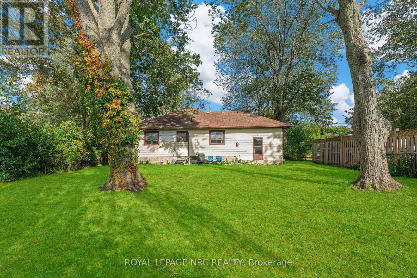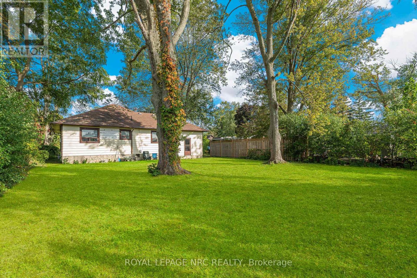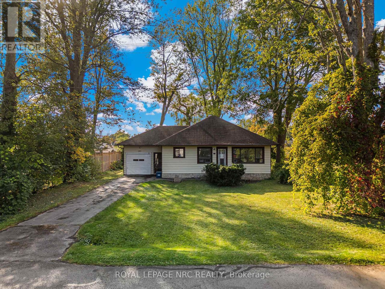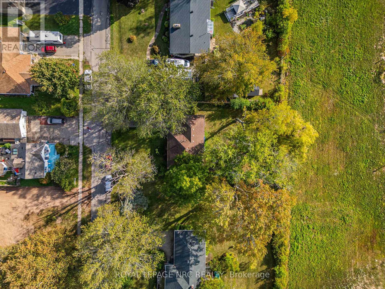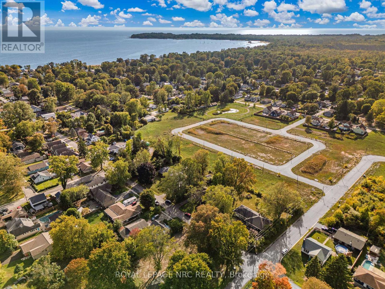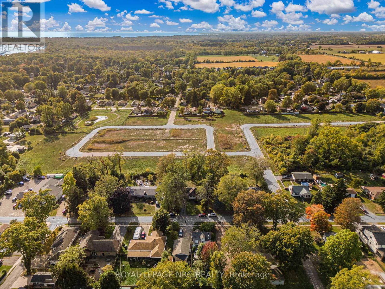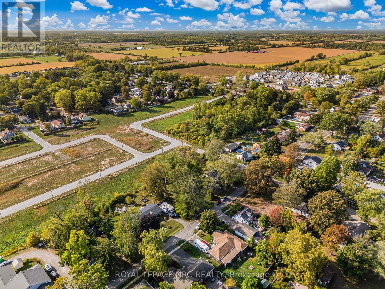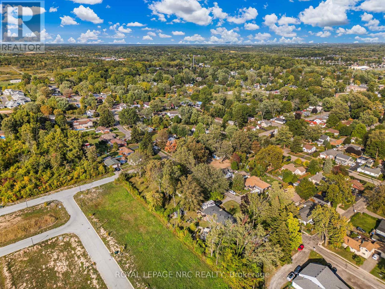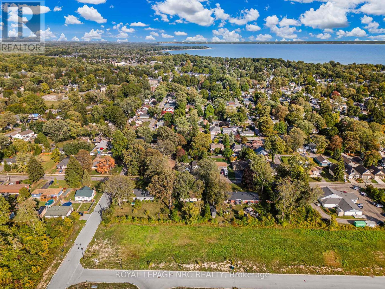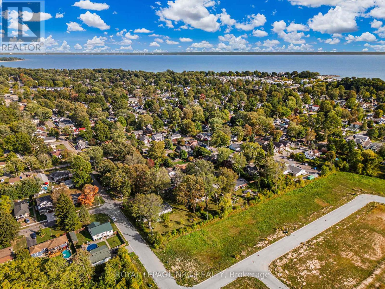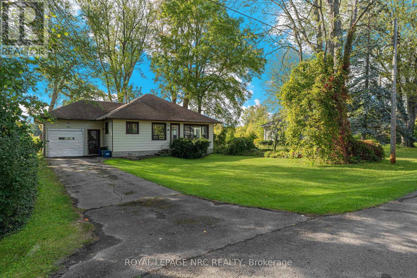
207 Elmwood Avenue
Fort Erie, Ontario L0S 1B0
207 Elmwood Avenue offers one of the best opportunities in Crystal Beach today. Sitting on an oversized 70 x 148 foot lot, this bungalow combines a generous property with a price point that's hard to find in this sought-after community. Inside, the home features a bright living room, cozy dining nook, and an efficient kitchen with plenty of prep space. Two comfortable bedrooms and a full 4-piece bath complete the main floor. With carpet-free flooring and recent renovations, the home is fresh, functional, and move-in ready. The exterior includes an attached garage with parking for three more vehicles, established landscaping, and a backyard that feels like your own private retreat. Whether you envision summer gatherings, a future addition, or simply space to breathe, the lot size gives you options rarely available this close to the beach. All of this within minutes of the sandy shoreline, restaurants, and small-town vibe that make Crystal Beach such a desirable place to live. (id:15265)
$449,900 For sale
- MLS® Number
- X12425016
- Type
- Single Family
- Building Type
- House
- Bedrooms
- 2
- Bathrooms
- 1
- Parking
- 4
- SQ Footage
- 700 - 1,100 ft2
- Style
- Bungalow
- Heating
- Forced Air
Property Details
| MLS® Number | X12425016 |
| Property Type | Single Family |
| Community Name | 337 - Crystal Beach |
| Features | Carpet Free |
| ParkingSpaceTotal | 4 |
Parking
| Attached Garage | |
| Garage |
Land
| Acreage | No |
| Sewer | Sanitary Sewer |
| SizeDepth | 148 Ft |
| SizeFrontage | 70 Ft |
| SizeIrregular | 70 X 148 Ft |
| SizeTotalText | 70 X 148 Ft |
Building
| BathroomTotal | 1 |
| BedroomsAboveGround | 2 |
| BedroomsTotal | 2 |
| Age | 51 To 99 Years |
| ArchitecturalStyle | Bungalow |
| BasementType | Crawl Space |
| ConstructionStyleAttachment | Detached |
| ExteriorFinish | Aluminum Siding |
| FoundationType | Block |
| HeatingFuel | Natural Gas |
| HeatingType | Forced Air |
| StoriesTotal | 1 |
| SizeInterior | 700 - 1,100 Ft2 |
| Type | House |
| UtilityWater | Municipal Water |
Rooms
| Level | Type | Length | Width | Dimensions |
|---|---|---|---|---|
| Main Level | Living Room | 3.884 m | 4.714 m | 3.884 m x 4.714 m |
| Main Level | Dining Room | 0.862 m | 1.815 m | 0.862 m x 1.815 m |
| Main Level | Kitchen | 2.859 m | 4.666 m | 2.859 m x 4.666 m |
| Main Level | Utility Room | 1.849 m | 2.724 m | 1.849 m x 2.724 m |
| Main Level | Bedroom | 3.917 m | 3.268 m | 3.917 m x 3.268 m |
| Main Level | Bathroom | 2.95 m | 1.902 m | 2.95 m x 1.902 m |
| Main Level | Bedroom | 3.196 m | 3.923 m | 3.196 m x 3.923 m |
Location Map
Interested In Seeing This property?Get in touch with a Davids & Delaat agent
I'm Interested In207 Elmwood Avenue
"*" indicates required fields
