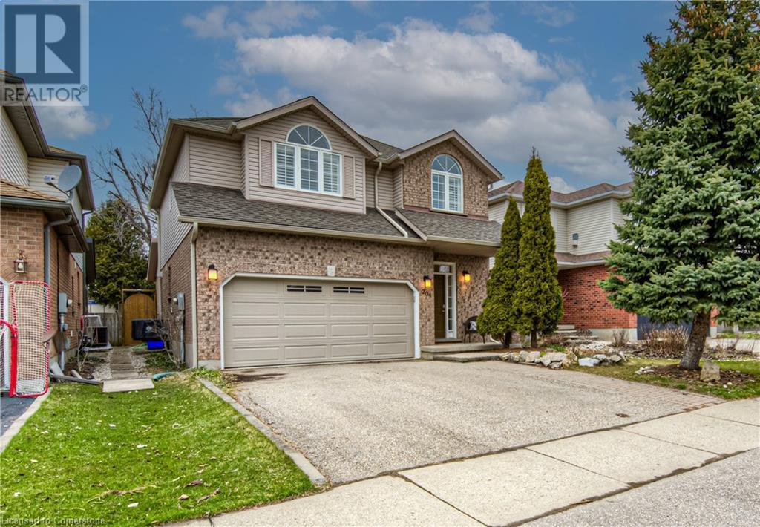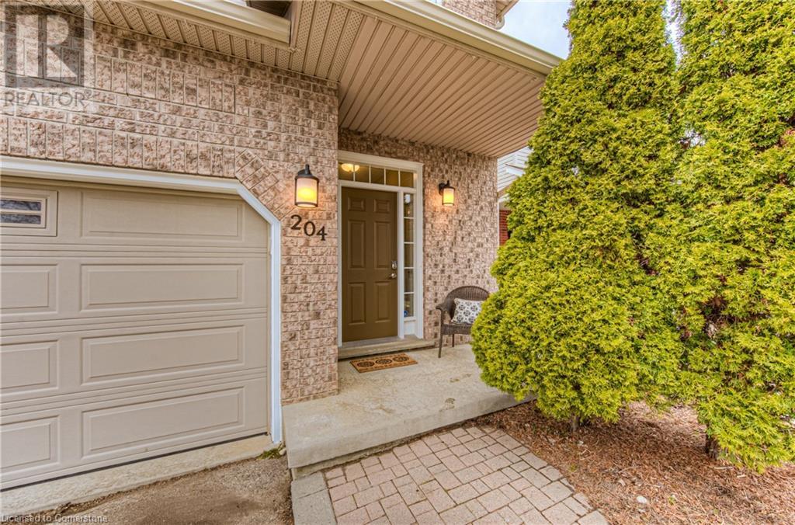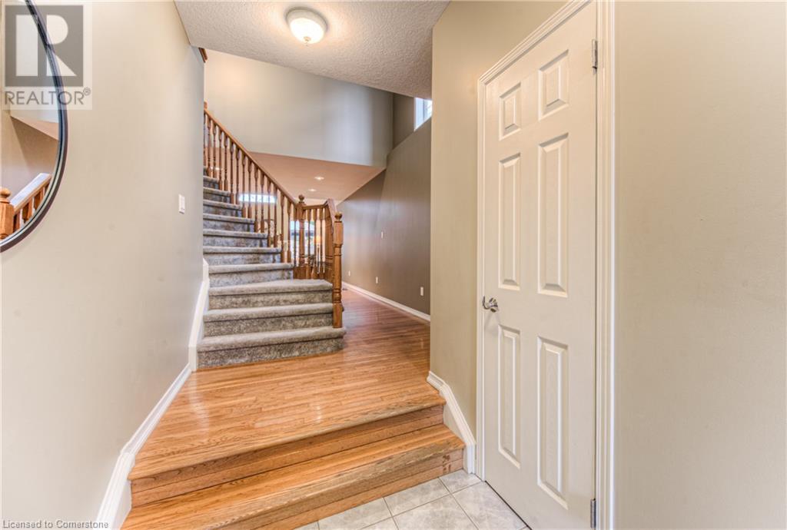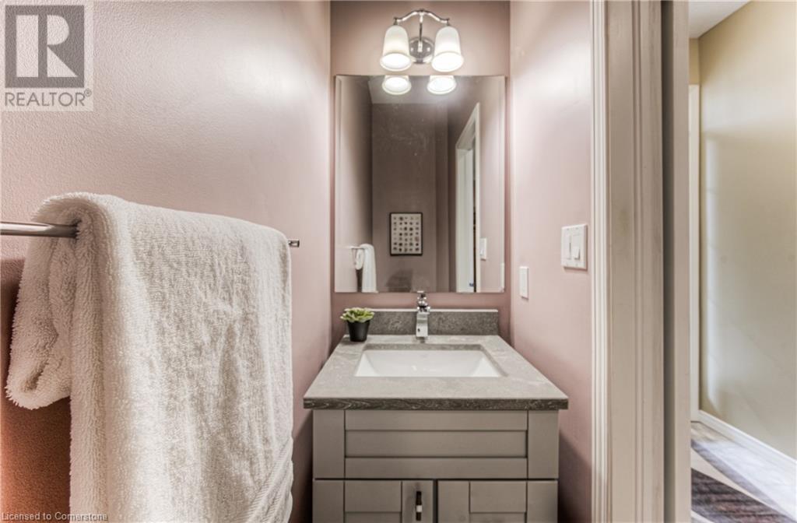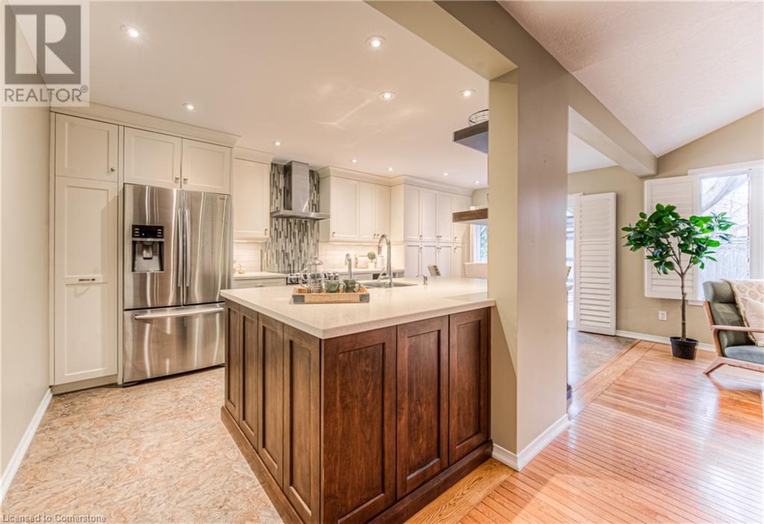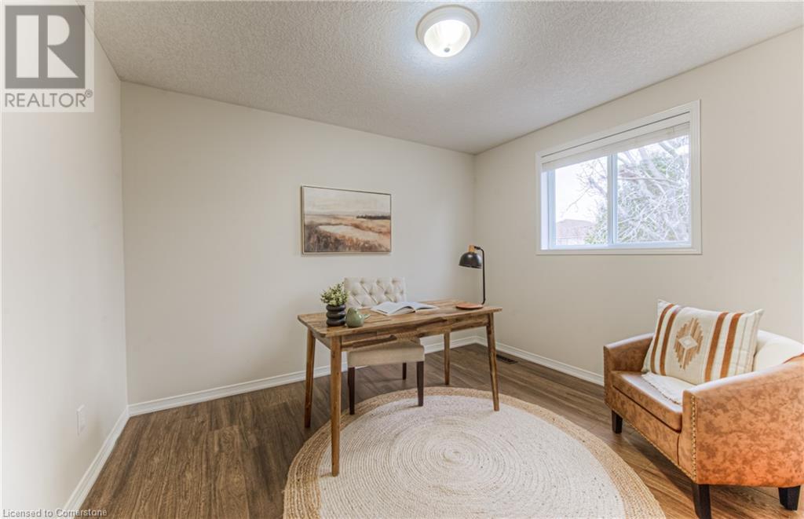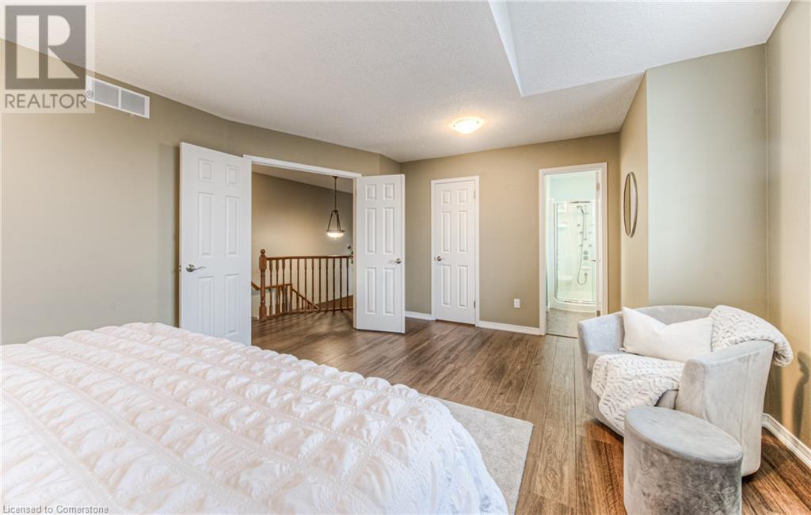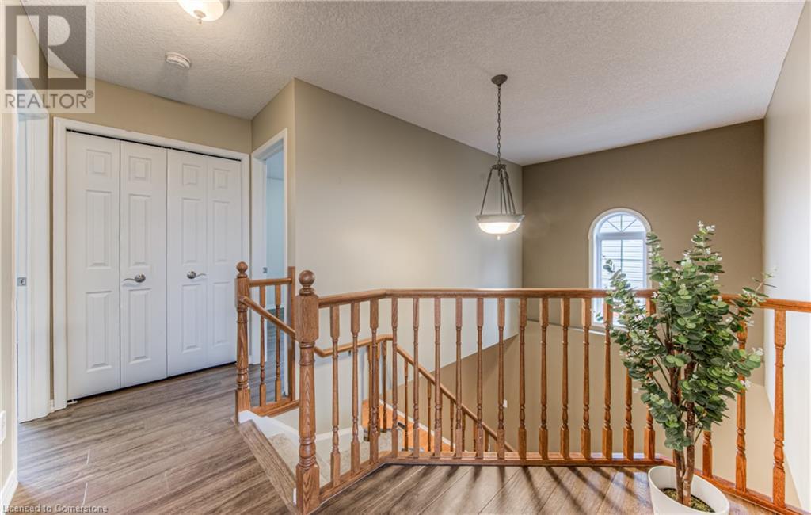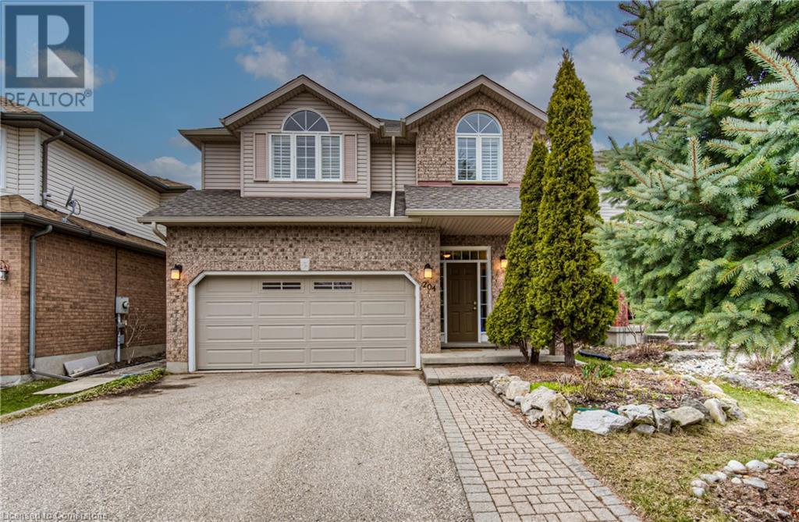
204 Holbeach Crescent
Waterloo, Ontario N2J 4Y4
Lincoln Village West invites you to explore this desirable pocket area of homes in east Waterloo. Walking distance to 3 family parks with the Walter Bean trail waiting for you to explore. Easy distance by bus, car or biking to Laurier, University of Waterloo plus Conestoga College. This long term owner has completed many upgrades to the home. Contracted by Pioneer Craftsman with modern Kitchen & Laundry by Chervin Custom cabinetry you can see the details of a quality, professional installation. Pull out pantry, spice cabinet, pull out desk workspace, all soft close cabinetry, center island with storage, appliance garage & more! The Great room provides the open concept feel with real hardwood floor, partial vaulted ceiling over the gas fireplace, numerous pot lights, and room for a grand piano where the dining room could be positioned. Vinyl clad California shutters on the main, primary bedroom & ensuite have been installed. The main floor laundry room has additional cabinetry above the raised counter plus a deep vanity sink for washing your pet. Carpet free except for the two stairways with vinyl plank flooring updating the upper bedrooms & lower level. The primary bedroom offers a walk-in closet with organizers and a renovated 3 pc bathroom full of natural light. The other two bedrooms, wide linen closet plus 4 pc bathroom complete the upper level. The lower level has plenty of storage in an oversized cold cellar, three closets plus a spacious Recroom with gas fireplace, guest room/office & additional 3 pc bathroom. Don't miss the workbench in the double garage with a wide inside entry door suitable for wheelchair access. Come outside though to relax, entertain & enjoy your grass free oasis of colourful seasonal plantings. The two tiered deck with aluminum pergola & gazebo offers cooling shade during the summer months. Lots of room for your deck furniture too! Spring closing! (id:15265)
$975,000 For sale
- MLS® Number
- 40716667
- Type
- Single Family
- Building Type
- House
- Bedrooms
- 3
- Bathrooms
- 4
- Parking
- 4
- SQ Footage
- 2,369 ft2
- Constructed Date
- 2000
- Style
- 2 Level
- Fireplace
- Fireplace
- Cooling
- Central Air Conditioning
- Heating
- Forced Air
Property Details
| MLS® Number | 40716667 |
| Property Type | Single Family |
| AmenitiesNearBy | Golf Nearby, Park, Playground, Public Transit, Shopping |
| CommunityFeatures | Community Centre |
| EquipmentType | Water Heater |
| Features | Southern Exposure, Paved Driveway, Gazebo, Sump Pump, Automatic Garage Door Opener |
| ParkingSpaceTotal | 4 |
| RentalEquipmentType | Water Heater |
| Structure | Shed |
Parking
| Attached Garage |
Land
| Acreage | No |
| FenceType | Fence |
| LandAmenities | Golf Nearby, Park, Playground, Public Transit, Shopping |
| Sewer | Municipal Sewage System |
| SizeDepth | 105 Ft |
| SizeFrontage | 36 Ft |
| SizeTotalText | Under 1/2 Acre |
| ZoningDescription | 50-r4 |
Building
| BathroomTotal | 4 |
| BedroomsAboveGround | 3 |
| BedroomsTotal | 3 |
| Appliances | Central Vacuum - Roughed In, Dishwasher, Dryer, Microwave, Refrigerator, Stove, Water Softener, Washer, Window Coverings, Garage Door Opener |
| ArchitecturalStyle | 2 Level |
| BasementDevelopment | Finished |
| BasementType | Full (finished) |
| ConstructedDate | 2000 |
| ConstructionStyleAttachment | Detached |
| CoolingType | Central Air Conditioning |
| ExteriorFinish | Brick Veneer, Vinyl Siding |
| FireProtection | Smoke Detectors |
| FireplacePresent | Yes |
| FireplaceTotal | 2 |
| FoundationType | Poured Concrete |
| HalfBathTotal | 1 |
| HeatingFuel | Natural Gas |
| HeatingType | Forced Air |
| StoriesTotal | 2 |
| SizeInterior | 2,369 Ft2 |
| Type | House |
| UtilityWater | Municipal Water |
Rooms
| Level | Type | Length | Width | Dimensions |
|---|---|---|---|---|
| Second Level | Full Bathroom | Measurements not available | ||
| Second Level | Primary Bedroom | 17'8'' x 13'11'' | ||
| Second Level | 4pc Bathroom | Measurements not available | ||
| Second Level | Bedroom | 11'6'' x 10'0'' | ||
| Second Level | Bedroom | 11'10'' x 11'6'' | ||
| Basement | Office | 10'7'' x 10'6'' | ||
| Basement | 3pc Bathroom | Measurements not available | ||
| Basement | Recreation Room | 33'11'' x 15'1'' | ||
| Main Level | Laundry Room | 13'10'' x 5'9'' | ||
| Main Level | Dining Room | 10'5'' x 6'6'' | ||
| Main Level | Kitchen | 13'6'' x 10'5'' | ||
| Main Level | Living Room | 21'11'' x 15'4'' | ||
| Main Level | 2pc Bathroom | Measurements not available |
Location Map
Interested In Seeing This property?Get in touch with a Davids & Delaat agent
I'm Interested In204 Holbeach Crescent
"*" indicates required fields
