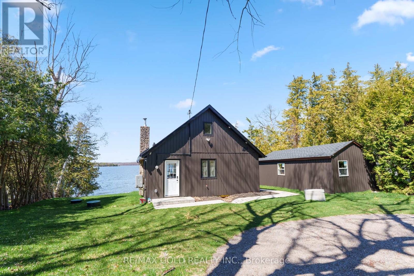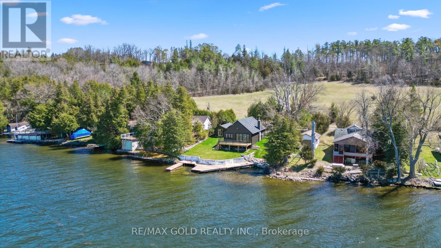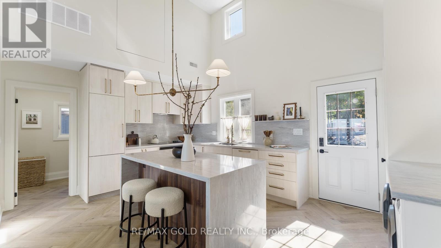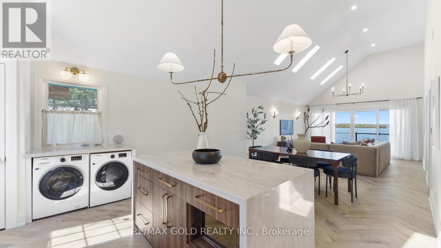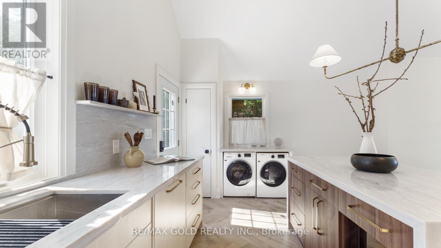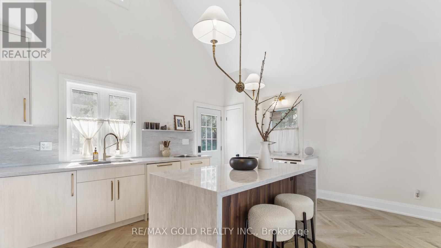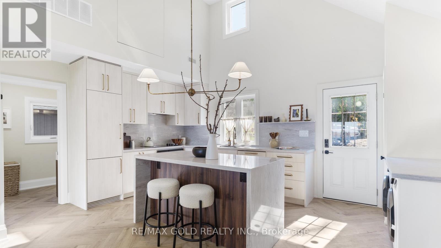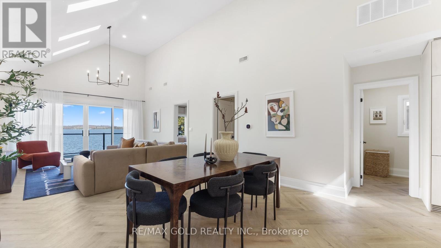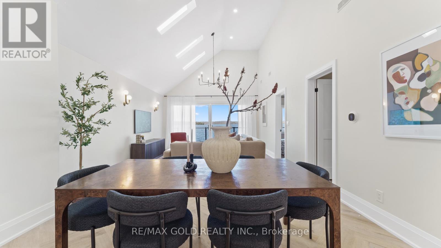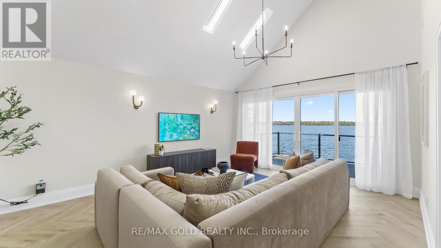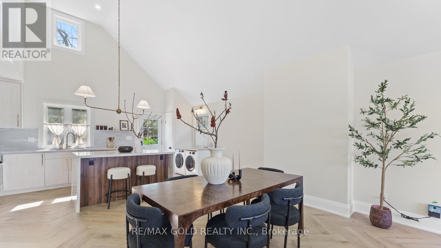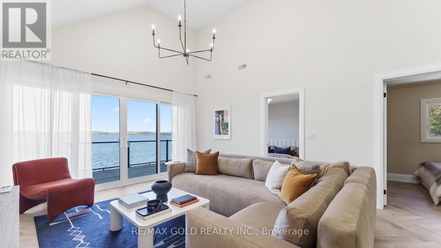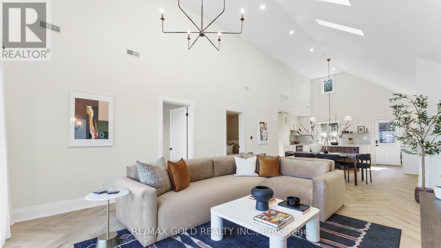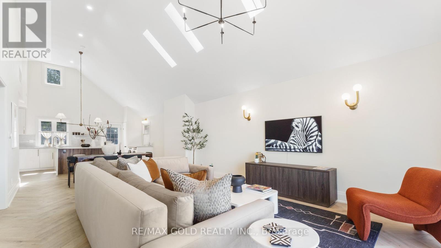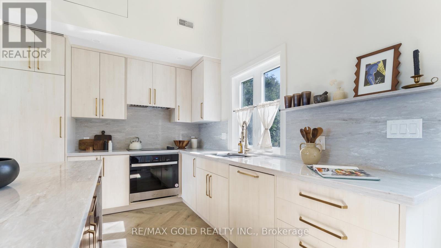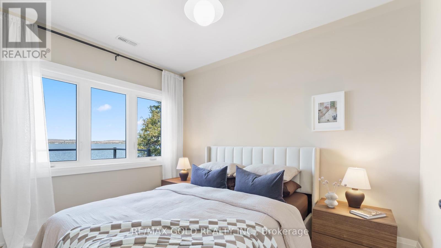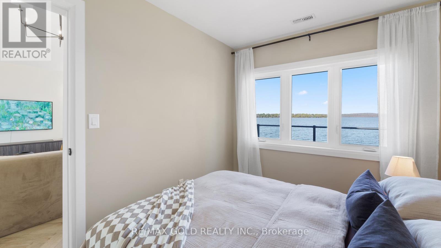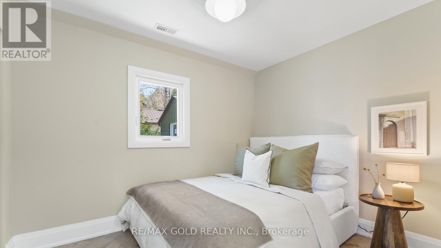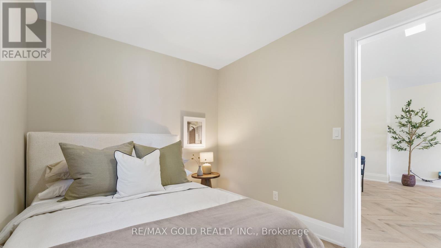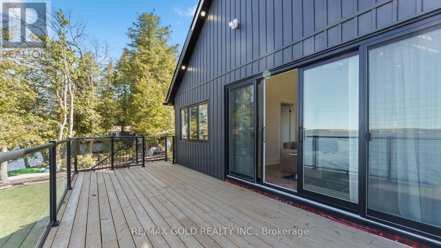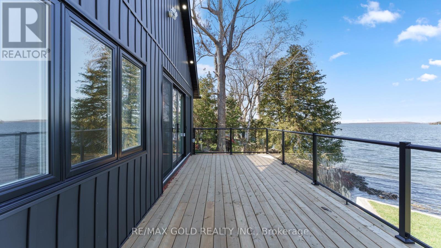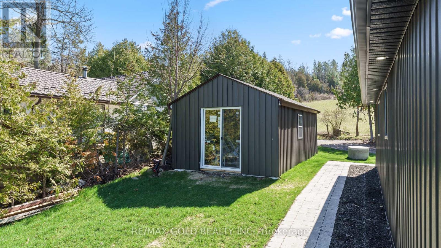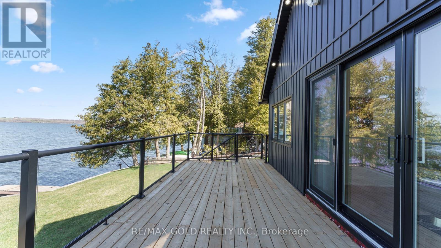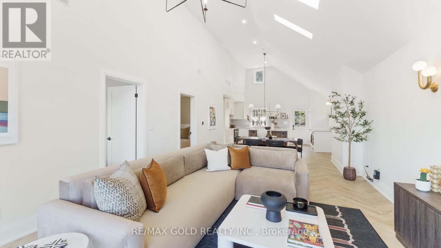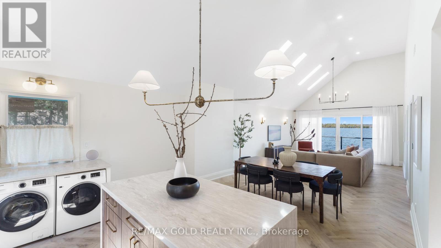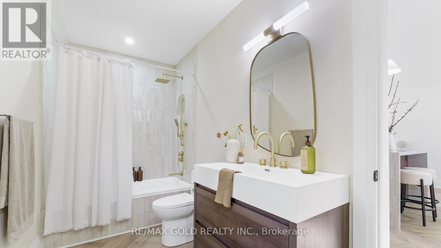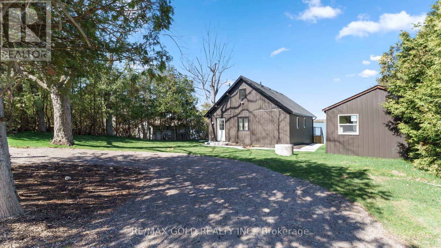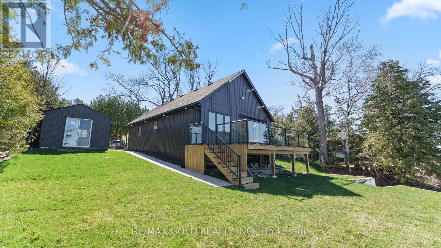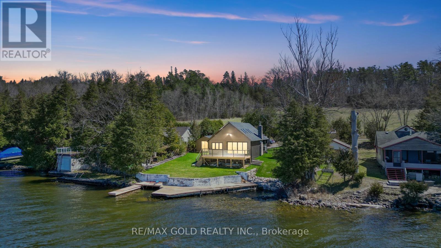
204 - 68 Robins Road
Alnwick/haldimand, Ontario K0K 2X0
Serene Waterfront Freehold Detached Cottage fronting on Rice Lake. Complete Legal Overhaul Just Completed, Ready to Enjoy. Extravagant finishes throughout , Cathedral Like High Ceilings,Skylights , Oversized Windows , Grand Chandelier, Modern LED lighting, Herringbone Flooring,Quartz Kitchen w/Top of the Line Built In SS Appliances. Large W/O deck Surrounded w/GlassRailing, Stunning Sunset Views. New Landscaping , walk around interlocked pathway. New Dock forBoats/PWC . Minutes from Local Highways , Grocery Stores , Resorts . 70Mins to GTA. (id:15265)
Map$1,088,888 For sale
- MLS® Number
- X8241530
- Type
- Single Family
- Building Type
- House
- Bedrooms
- 2
- Bathrooms
- 1
- Parking
- 4
- Style
- Bungalow
- Heating
- Heat Pump
- Water Front
- Waterfront
- Landscape
- Landscaped
Property Details
| MLS® Number | X8241530 |
| Property Type | Single Family |
| Community Name | Rural Alnwick/Haldimand |
| Amenities Near By | Beach |
| Community Features | Fishing |
| Features | Irregular Lot Size, Lighting, Guest Suite |
| Parking Space Total | 4 |
| Structure | Deck, Patio(s), Shed |
| View Type | View, Lake View, Direct Water View |
| Water Front Type | Waterfront |
Land
| Access Type | Private Docking |
| Acreage | No |
| Land Amenities | Beach |
| Landscape Features | Landscaped |
| Sewer | Septic System |
| Size Depth | 102 Ft |
| Size Frontage | 79 Ft |
| Size Irregular | 79.87 X 102.94 Ft ; 19x9x9x28x7x9x 5x103x79x102 |
| Size Total Text | 79.87 X 102.94 Ft ; 19x9x9x28x7x9x 5x103x79x102|under 1/2 Acre |
Building
| Bathroom Total | 1 |
| Bedrooms Above Ground | 2 |
| Bedrooms Total | 2 |
| Appliances | Water Heater, Range, Oven - Built-in, Dishwasher, Dryer, Oven, Refrigerator, Wall Mounted Tv, Washer |
| Architectural Style | Bungalow |
| Construction Status | Insulation Upgraded |
| Construction Style Attachment | Detached |
| Exterior Finish | Vinyl Siding |
| Foundation Type | Poured Concrete |
| Heating Fuel | Electric |
| Heating Type | Heat Pump |
| Stories Total | 1 |
| Type | House |
Rooms
| Level | Type | Length | Width | Dimensions |
|---|---|---|---|---|
| Main Level | Kitchen | 4.27 m | 3.87 m | 4.27 m x 3.87 m |
| Main Level | Living Room | 6.7 m | 4.27 m | 6.7 m x 4.27 m |
| Main Level | Bedroom | 3.97 m | 2.62 m | 3.97 m x 2.62 m |
| Main Level | Bedroom 2 | 3.97 m | 2.62 m | 3.97 m x 2.62 m |
| Main Level | Bathroom | 3.8 m | 1.9 m | 3.8 m x 1.9 m |
Location Map
Interested In Seeing This property?Get in touch with a Davids & Delaat agent
I'm Interested In204 - 68 Robins Road
"*" indicates required fields


