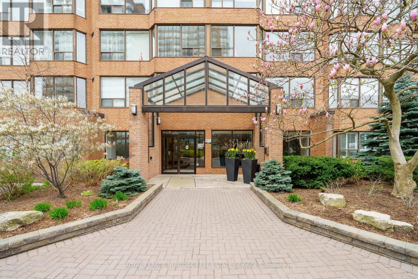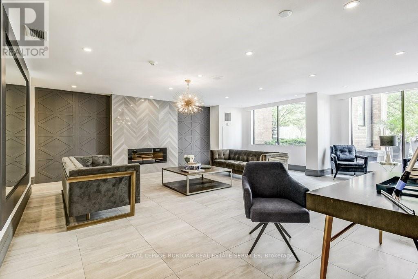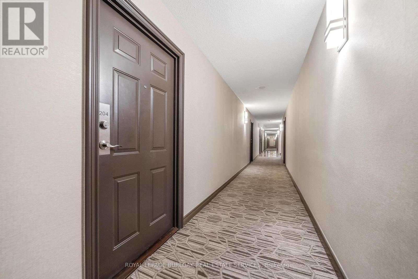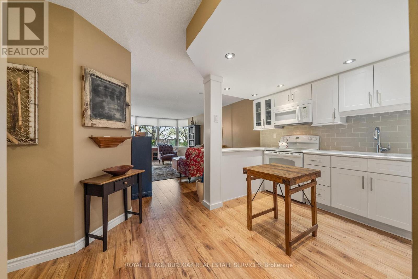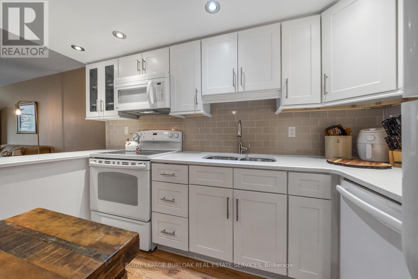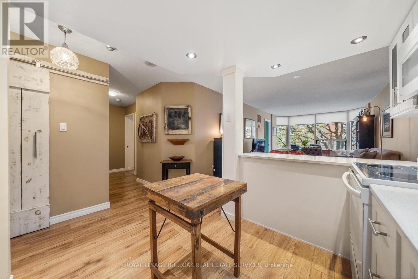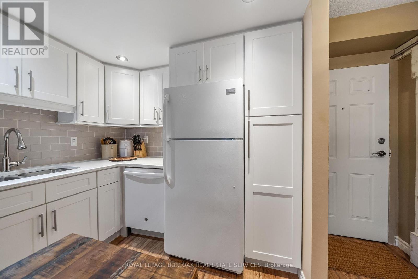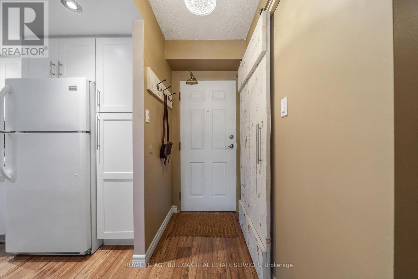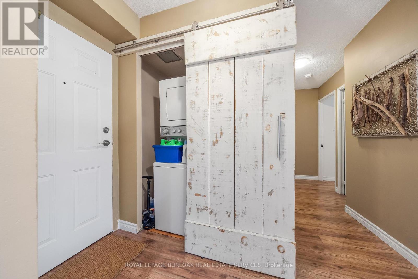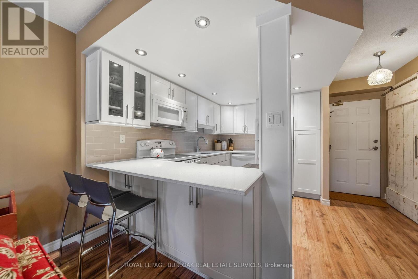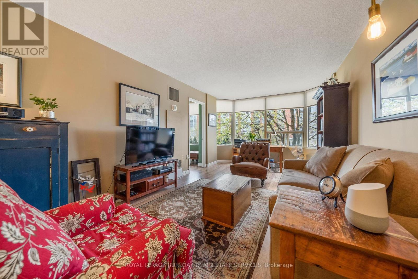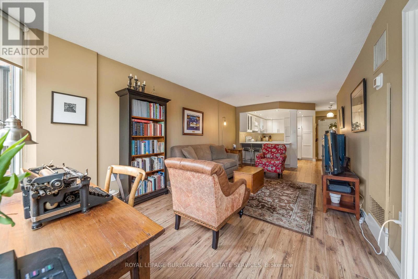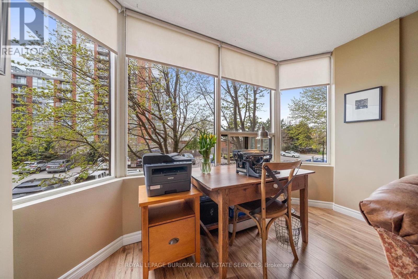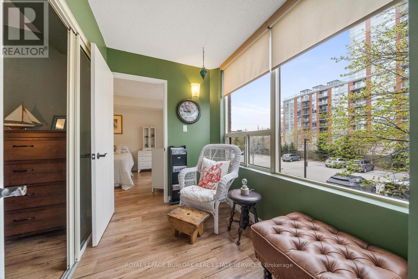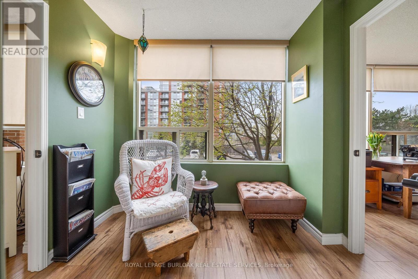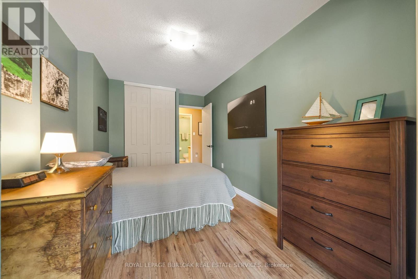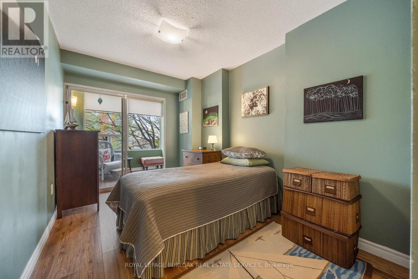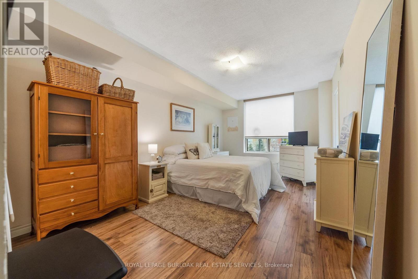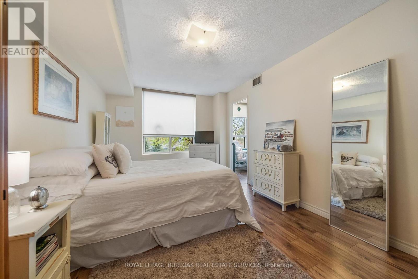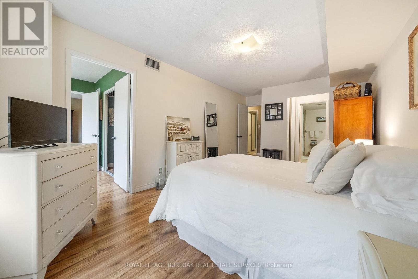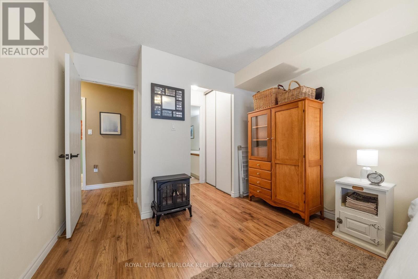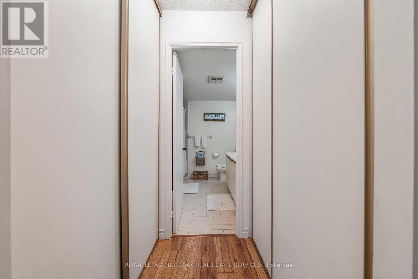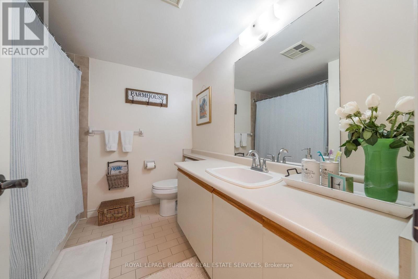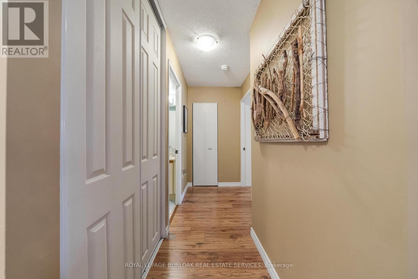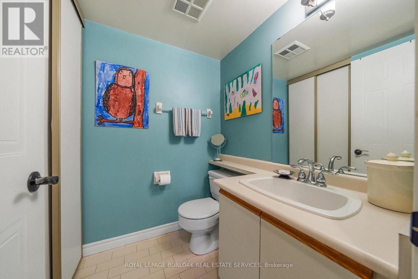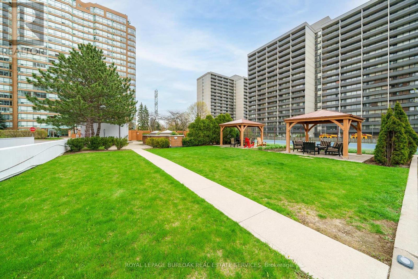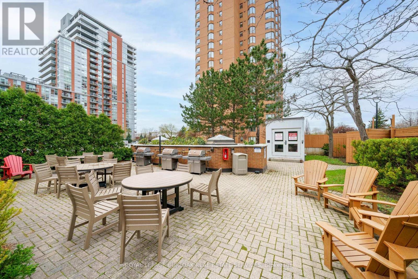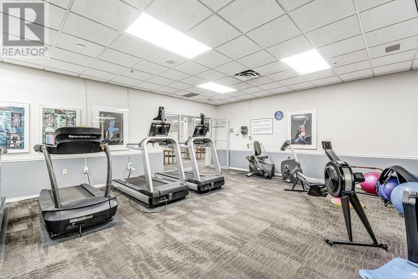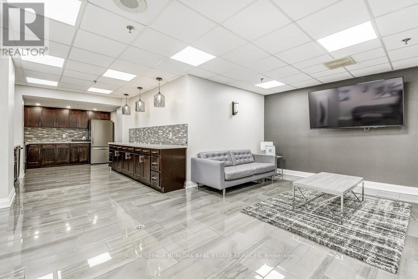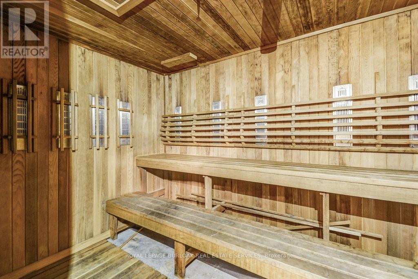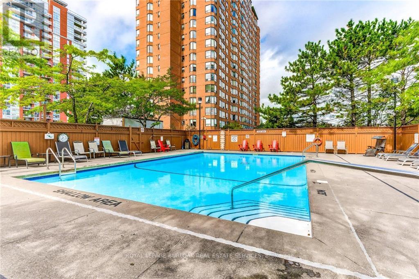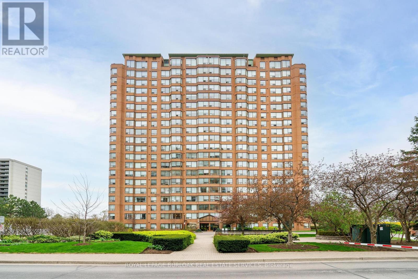
204 - 1270 Maple Crossing Boulevard
Burlington, Ontario L7S 2J3
Welcome to The Palace, where your dream condo awaits in the heart of Burlington. This 2 bed 2 bathcondo offers 970 sq.ft of living space plus a sun-filled solarium ideal for basking in the sun yearround. Step into the updated kitchen, where modern elegance meets functionality. Timeless subwaytile backsplash is complemented by white shaker cabinets, quartz countertops, and with ample storagespace, organizing your essentials has never been easier. This unit boasts in-suite laundry, accessto the building's array of amenities: an outdoor pool, BBQ area, tennis/squash courts, car wash,sauna, bike storage, and party room. Situated on the second level, this condo offers convenience andcomfort, with easy access to Downtown Burlington's vibrant shops, restaurants, and Spencer SmithWaterfront Park. Whether you're unwinding in the cozy living area or enjoying a morning coffee inthe sun-drenched solarium, this condo invites you to experience the best of urban living. No pet building. Plus, two reserved spots for your bikes! (id:15265)
$544,900 For sale
- MLS® Number
- W8288290
- Type
- Single Family
- Building Type
- Apartment
- Bedrooms
- 2
- Bathrooms
- 2
- Parking
- 1
- Cooling
- Central Air Conditioning
- Heating
- Forced Air
Property Details
| MLS® Number | W8288290 |
| Property Type | Single Family |
| Community Name | Brant |
| Amenities Near By | Hospital, Park, Public Transit |
| Community Features | Pet Restrictions |
| Features | Cul-de-sac, In Suite Laundry |
| Parking Space Total | 1 |
Parking
| Underground |
Land
| Acreage | No |
| Land Amenities | Hospital, Park, Public Transit |
| Surface Water | Lake/pond |
Building
| Bathroom Total | 2 |
| Bedrooms Above Ground | 2 |
| Bedrooms Total | 2 |
| Amenities | Car Wash, Security/concierge, Exercise Centre, Recreation Centre |
| Appliances | Dishwasher, Dryer, Microwave, Range, Refrigerator, Stove, Washer, Window Coverings |
| Cooling Type | Central Air Conditioning |
| Exterior Finish | Brick |
| Half Bath Total | 1 |
| Heating Type | Forced Air |
| Type | Apartment |
Rooms
| Level | Type | Length | Width | Dimensions |
|---|---|---|---|---|
| Main Level | Kitchen | 2.47 m | 2.87 m | 2.47 m x 2.87 m |
| Main Level | Living Room | 3.22 m | 3.99 m | 3.22 m x 3.99 m |
| Main Level | Office | 3.22 m | 2.62 m | 3.22 m x 2.62 m |
| Main Level | Bedroom | 2.96 m | 5.03 m | 2.96 m x 5.03 m |
| Main Level | Bedroom 2 | 2.49 m | 3.86 m | 2.49 m x 3.86 m |
| Main Level | Solarium | 2.65 m | 1.74 m | 2.65 m x 1.74 m |
| Main Level | Bathroom | Measurements not available | ||
| Main Level | Bathroom | Measurements not available |
Location Map
Interested In Seeing This property?Get in touch with a Davids & Delaat agent
I'm Interested In204 - 1270 Maple Crossing Boulevard
"*" indicates required fields
