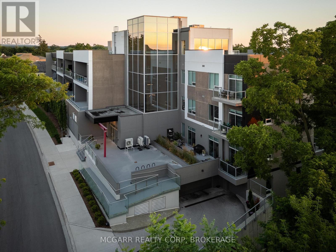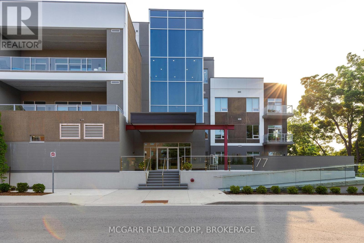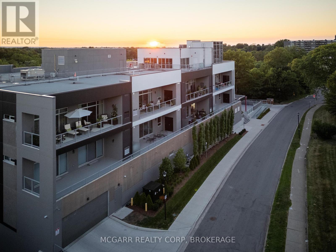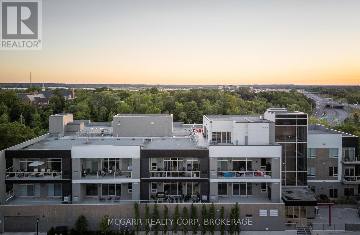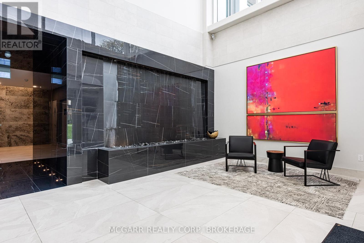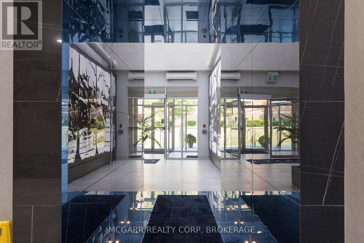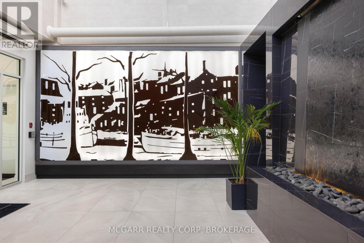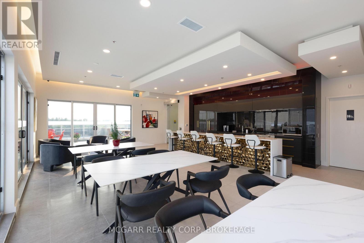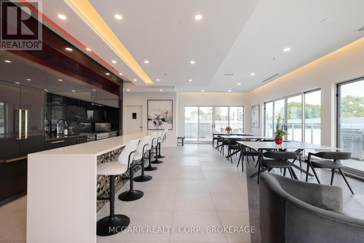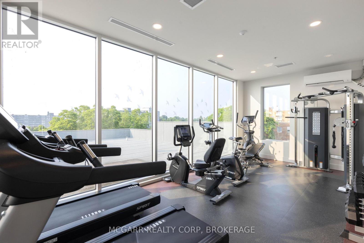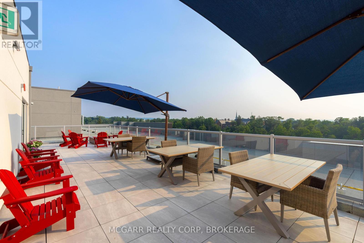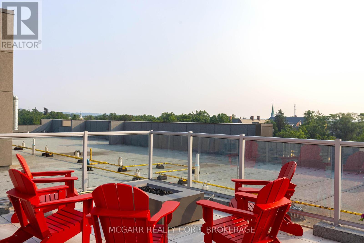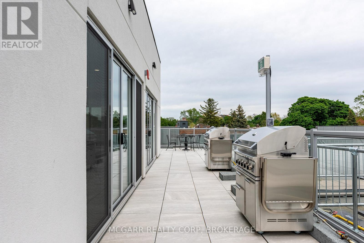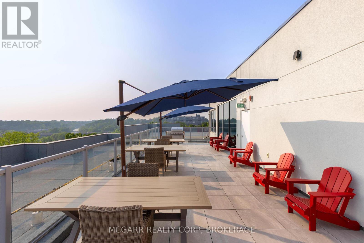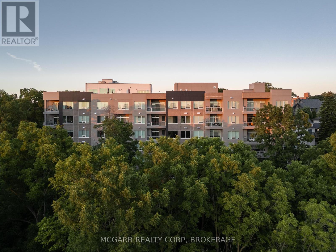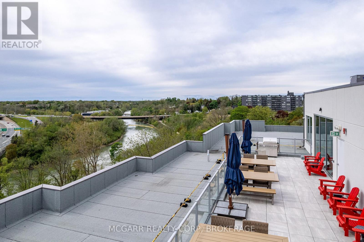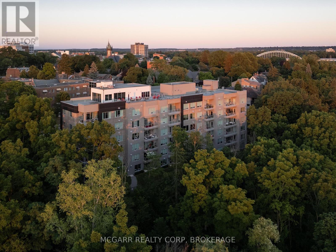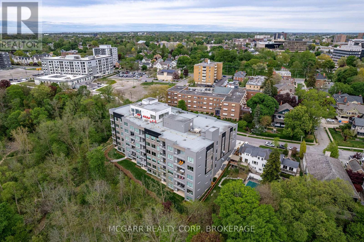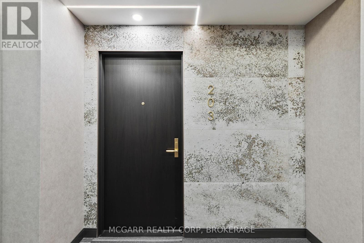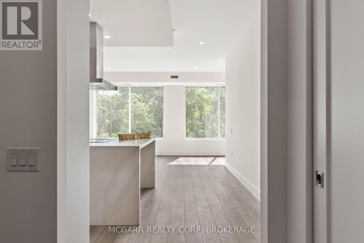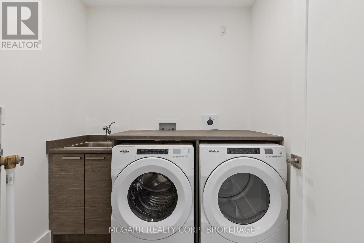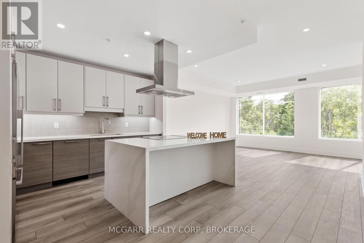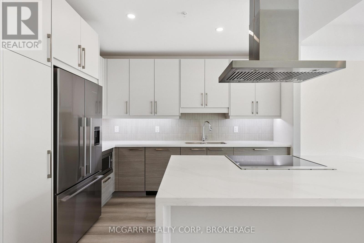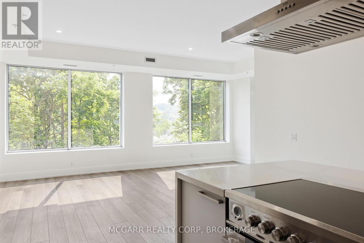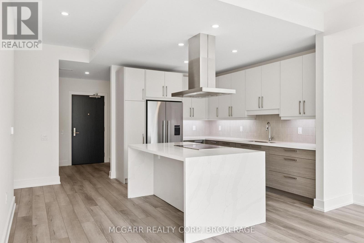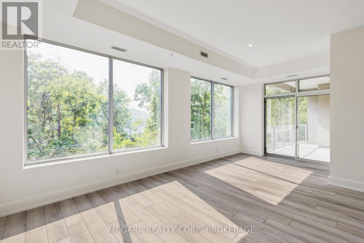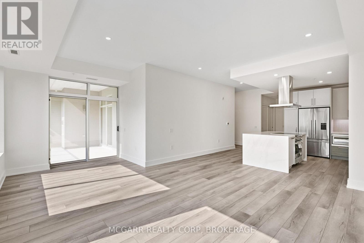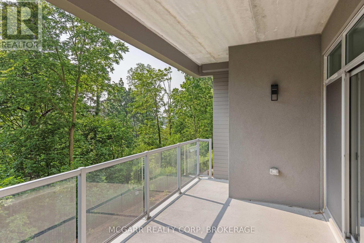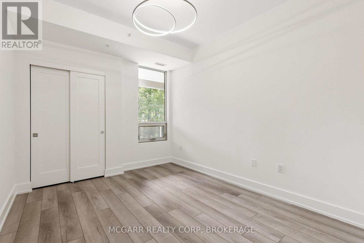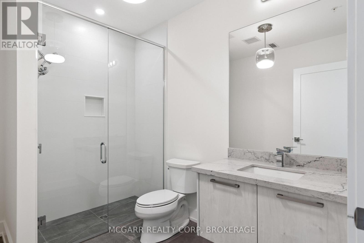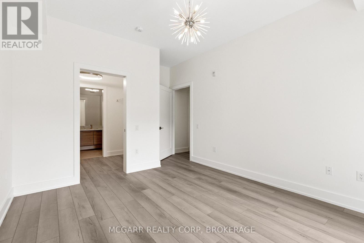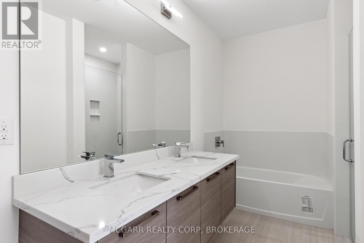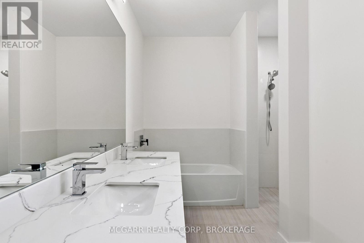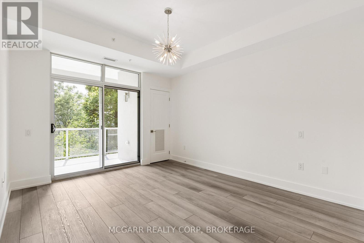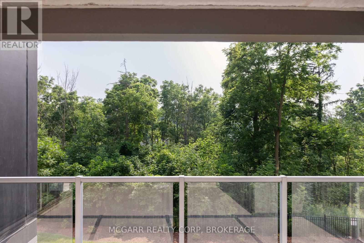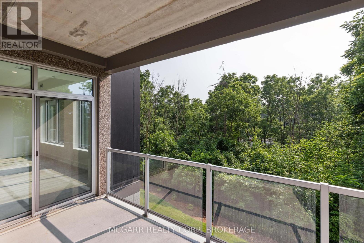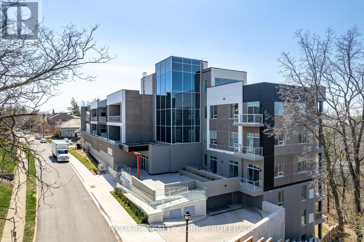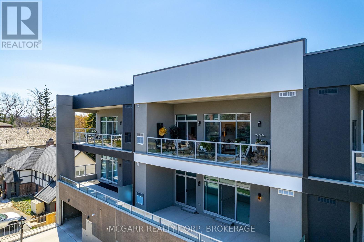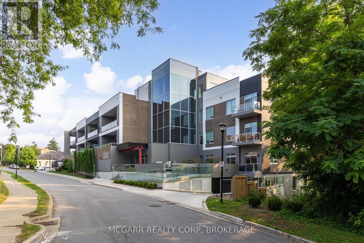
203 - 77 Yates Street
St. Catharines, Ontario L2R 5R7
Beautiful bright & open living, dining & gourmet area. Almost 21' of windows in the living/dining area bring the light & outdoors in... A true picture perfect view. This suite has the feel of a single home with the main living area being the focal point & the bedroom wing has total privacy. The laundry room features full size Whirlpool washer & dryer & laundry sink. The gourmet area has ample cabinets & counter space plus an island with casual eating bar. Included is the Fisher & Paykel induction stove, french door fridge with water in the door, and dishwasher. The living/dining space is all open to allow for personal placement of your furnishings. A patio door leads to the 157 sqft covered terrace. The guest suite has access to the accessible 3-pc bathroom with large shower. The private primary retreat has its own access to the terrace. A dressing area opens to the oversized 5-pc with separate shower & tub, and 2 sinks. If you are looking for a well laid out & light filled suite, then the 03 layout will satisfy all your senses. For more details book a time to view. Condo fee for parking is $56.09 + storage room is $10.81 a month. (id:15265)
$1,000,000 For sale
- MLS® Number
- X12327758
- Type
- Single Family
- Building Type
- Apartment
- Bedrooms
- 2
- Bathrooms
- 2
- Parking
- 1
- SQ Footage
- 1,200 - 1,399 ft2
- Cooling
- Central Air Conditioning
- Heating
- Forced Air
- Water Front
- Waterfront
- Landscape
- Landscaped
Property Details
| MLS® Number | X12327758 |
| Property Type | Single Family |
| Community Name | 451 - Downtown |
| AmenitiesNearBy | Golf Nearby, Hospital, Park |
| CommunityFeatures | Pet Restrictions |
| Easement | Unknown, None |
| EquipmentType | Water Heater - Electric |
| Features | Wooded Area, Sloping, Backs On Greenbelt, Waterway, Elevator, Balcony, Carpet Free, In Suite Laundry |
| ParkingSpaceTotal | 1 |
| RentalEquipmentType | Water Heater - Electric |
| ViewType | Valley View |
| WaterFrontType | Waterfront |
Parking
| Attached Garage | |
| Garage | |
| Inside Entry |
Land
| AccessType | Public Road, Year-round Access |
| Acreage | No |
| FenceType | Fenced Yard |
| LandAmenities | Golf Nearby, Hospital, Park |
| LandscapeFeatures | Landscaped |
| SurfaceWater | River/stream |
Building
| BathroomTotal | 2 |
| BedroomsAboveGround | 2 |
| BedroomsTotal | 2 |
| Age | 0 To 5 Years |
| Amenities | Party Room, Visitor Parking, Exercise Centre, Separate Heating Controls, Separate Electricity Meters, Storage - Locker |
| Appliances | Barbeque, Garage Door Opener Remote(s), Intercom, Water Heater, Dishwasher, Dryer, Stove, Washer, Refrigerator |
| CoolingType | Central Air Conditioning |
| ExteriorFinish | Concrete |
| FireProtection | Controlled Entry, Smoke Detectors |
| FoundationType | Poured Concrete |
| HeatingFuel | Electric |
| HeatingType | Forced Air |
| SizeInterior | 1,200 - 1,399 Ft2 |
| Type | Apartment |
Rooms
| Level | Type | Length | Width | Dimensions |
|---|---|---|---|---|
| Main Level | Foyer | 2.29 m | 2.13 m | 2.29 m x 2.13 m |
| Main Level | Other | 1.52 m | 1.83 m | 1.52 m x 1.83 m |
| Main Level | Other | 5.18 m | 2.74 m | 5.18 m x 2.74 m |
| Main Level | Laundry Room | 2.29 m | 2.13 m | 2.29 m x 2.13 m |
| Main Level | Kitchen | 4.62 m | 3.73 m | 4.62 m x 3.73 m |
| Main Level | Great Room | 6.4 m | 2.82 m | 6.4 m x 2.82 m |
| Main Level | Dining Room | 4.8 m | 2.13 m | 4.8 m x 2.13 m |
| Main Level | Bedroom | 4.57 m | 3.12 m | 4.57 m x 3.12 m |
| Main Level | Bathroom | 2.31 m | 2.74 m | 2.31 m x 2.74 m |
| Main Level | Primary Bedroom | 4.11 m | 3.58 m | 4.11 m x 3.58 m |
| Main Level | Other | 2.44 m | 1.98 m | 2.44 m x 1.98 m |
| Main Level | Bathroom | 4.22 m | 2.69 m | 4.22 m x 2.69 m |
Location Map
Interested In Seeing This property?Get in touch with a Davids & Delaat agent
I'm Interested In203 - 77 Yates Street
"*" indicates required fields
