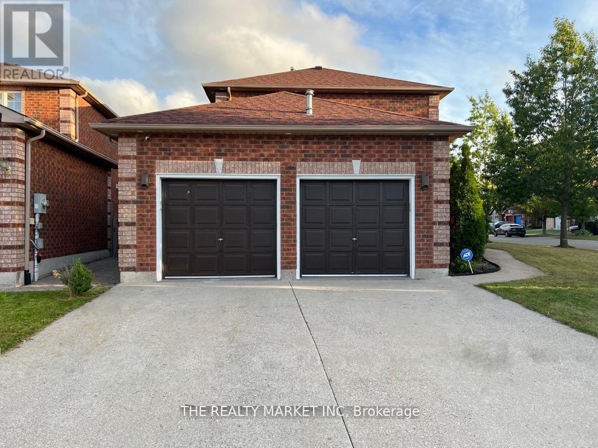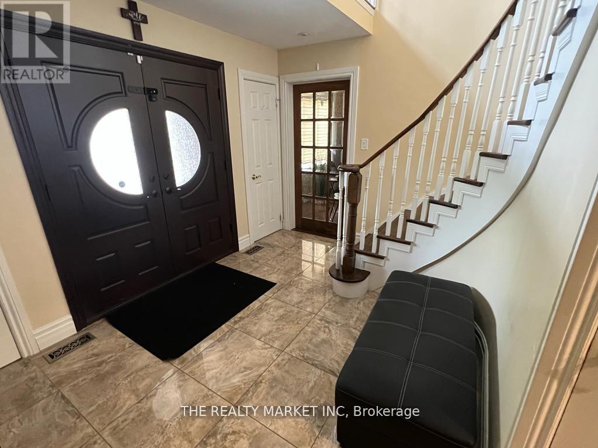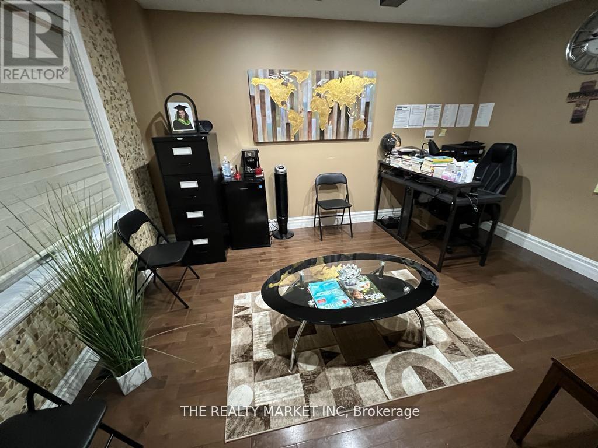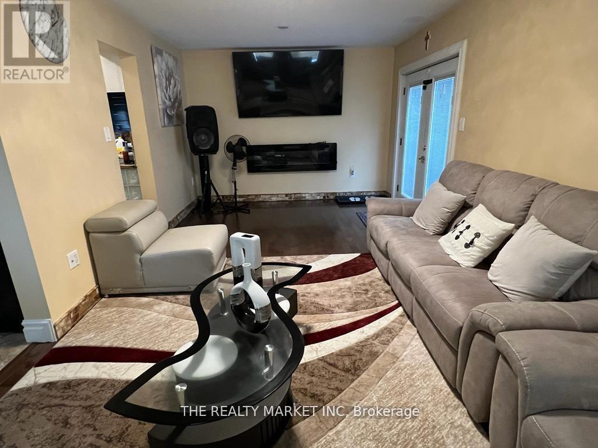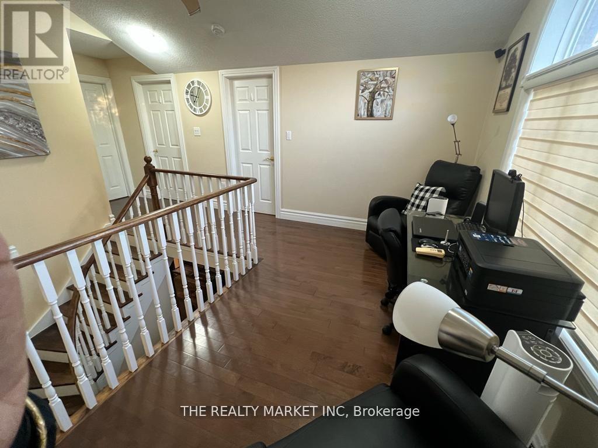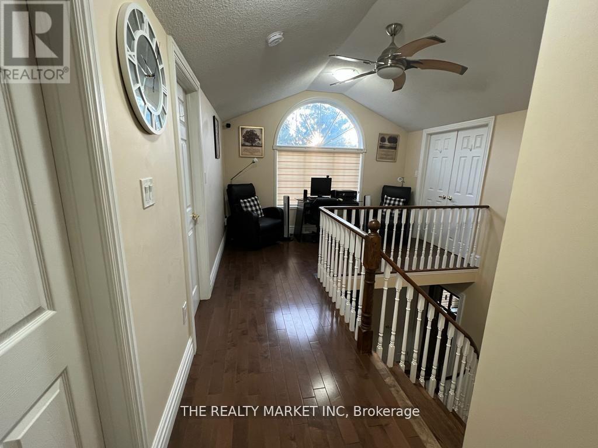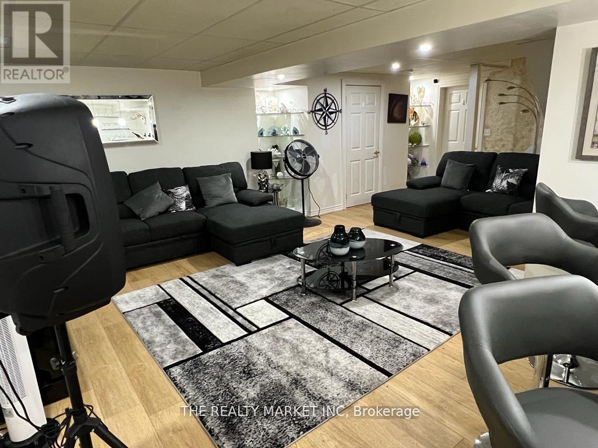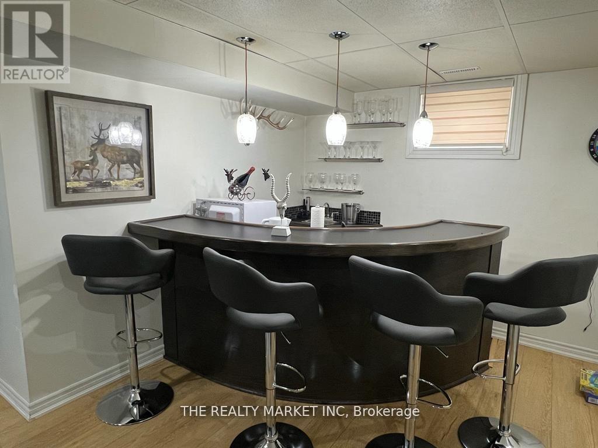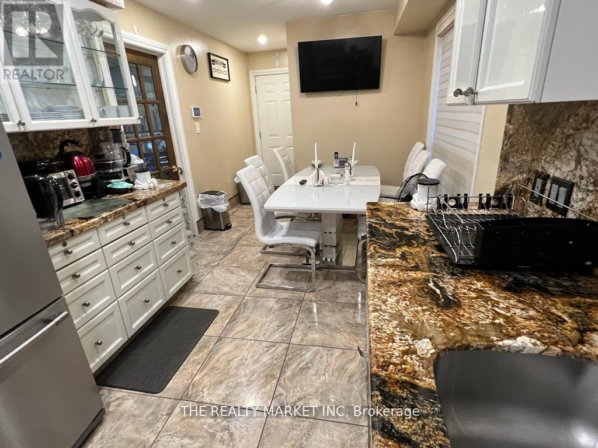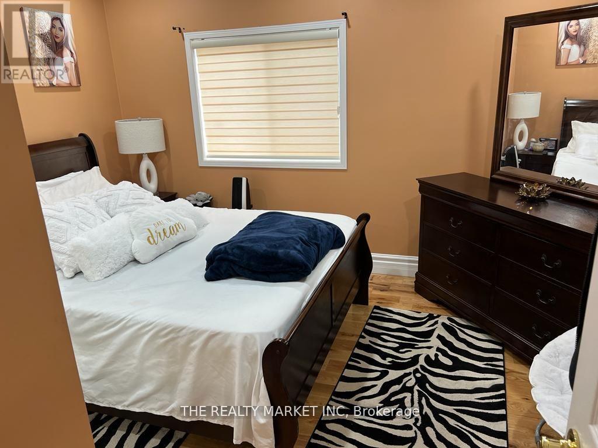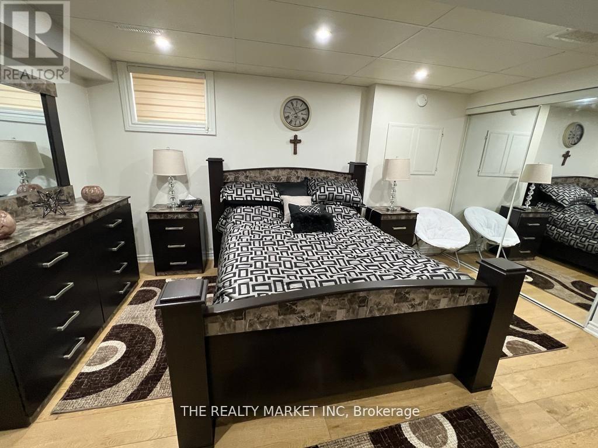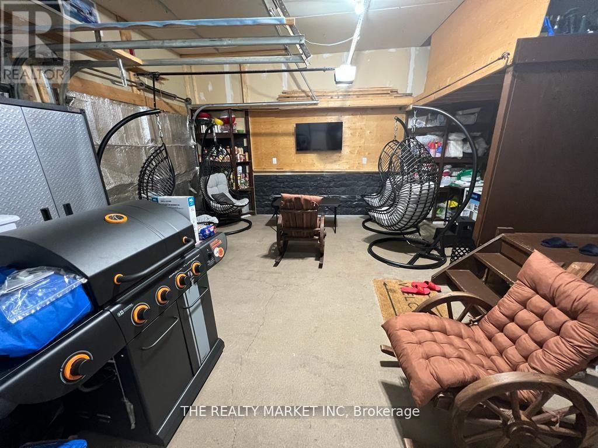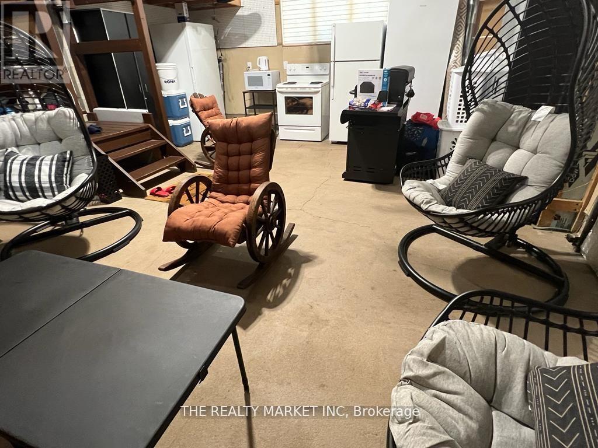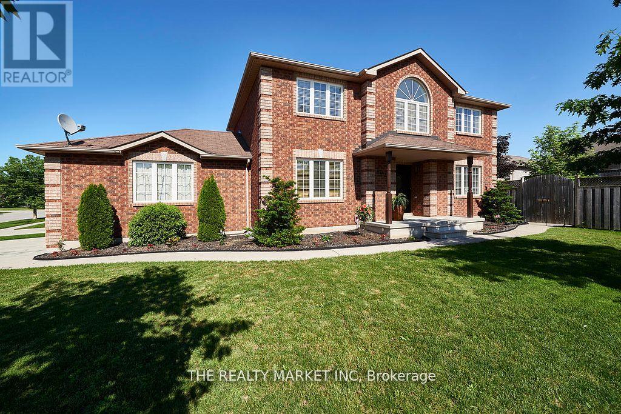
202 Nathan Crescent
Barrie, Ontario L4N 0S3
Experience the perfect blend of comfort and convenience in this sought-after all-brick detached home in south Barrie. Equipped with exterior security cameras for peace of mind. Situated near shopping, restaurants, schools, parks and more, this residence offers an ideal lifestyle.\n\nStep inside to discover a meticulously maintained interior with a new roof installed in 2022, ensuring worry-free living. The spacious layout provides ample room for family gatherings or moments of relaxation. \n\nThe finished basement offers additional living space, including a spacious rec room, bedroom, bar, and bathroom. On the main floor, an inviting entrance leads to multiple rooms perfect for entertaining, meetings, or unwinding after a long day. Enjoy your weekends in your very own hot tub and toast to the good life! Cook & relax in your heated garage!\n\nDon't miss the opportunity to call this house your home. Schedule a viewing today and experience the charm and versatility of this exceptional property! **** EXTRAS **** roof 2022, potlights, security cameras outside, alarm system, garage door opener, large corner lot, heated garage, hot tub as is; garden pond, sprinkler system, central air, gas furnace and equipment, window coverings. (id:15265)
Map$999,999 For sale
- MLS® Number
- S8053008
- Type
- Single Family
- Building Type
- House
- Bedrooms
- 4
- Bathrooms
- 4
- Parking
- 4
- Fireplace
- Fireplace
- Cooling
- Central Air Conditioning
- Heating
- Forced Air
Property Details
| MLS® Number | S8053008 |
| Property Type | Single Family |
| Community Name | Painswick South |
| Amenities Near By | Park, Hospital |
| Community Features | Community Centre |
| Parking Space Total | 4 |
| Water Front Name | Lovers Creek |
Parking
| Garage |
Land
| Acreage | No |
| Fence Type | Fenced Yard |
| Land Amenities | Park, Hospital |
| Sewer | Sanitary Sewer |
| Size Depth | 53 Ft |
| Size Frontage | 102 Ft |
| Size Irregular | 102.71 X 53.55 Ft ; 102.71ft X 42.94ft X 105.21ft X 53.55ft |
| Size Total Text | 102.71 X 53.55 Ft ; 102.71ft X 42.94ft X 105.21ft X 53.55ft|under 1/2 Acre |
| Surface Water | Lake/pond |
| Zoning Description | R3 |
Building
| Bathroom Total | 4 |
| Bedrooms Above Ground | 3 |
| Bedrooms Below Ground | 1 |
| Bedrooms Total | 4 |
| Appliances | Dishwasher, Dryer, Refrigerator, Stove, Washer |
| Basement Development | Finished |
| Basement Type | N/a (finished) |
| Construction Style Attachment | Detached |
| Cooling Type | Central Air Conditioning |
| Exterior Finish | Brick |
| Fireplace Present | Yes |
| Half Bath Total | 1 |
| Heating Fuel | Natural Gas |
| Heating Type | Forced Air |
| Stories Total | 2 |
| Type | House |
| Utility Water | Municipal Water |
Location Map
Interested In Seeing This property?Get in touch with a Davids & Delaat agent
I'm Interested In202 Nathan Crescent
"*" indicates required fields
