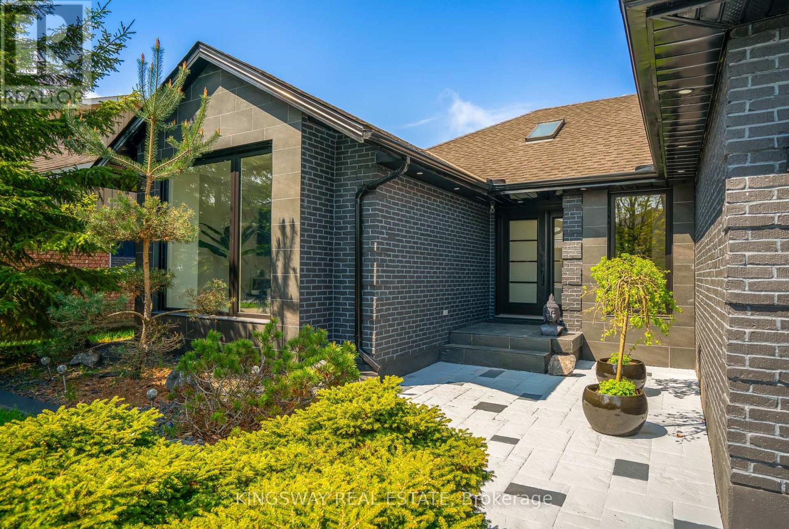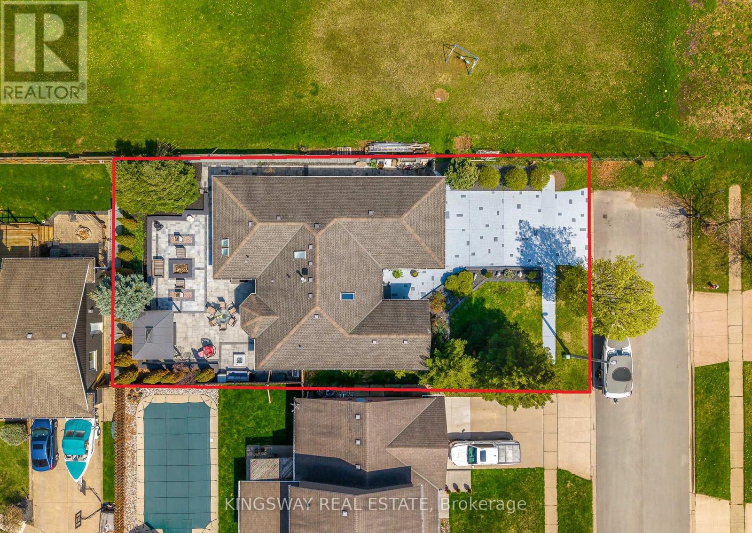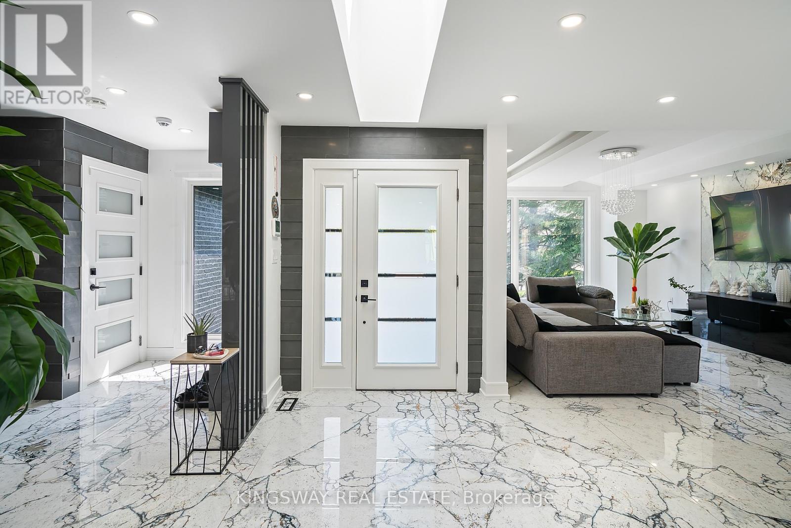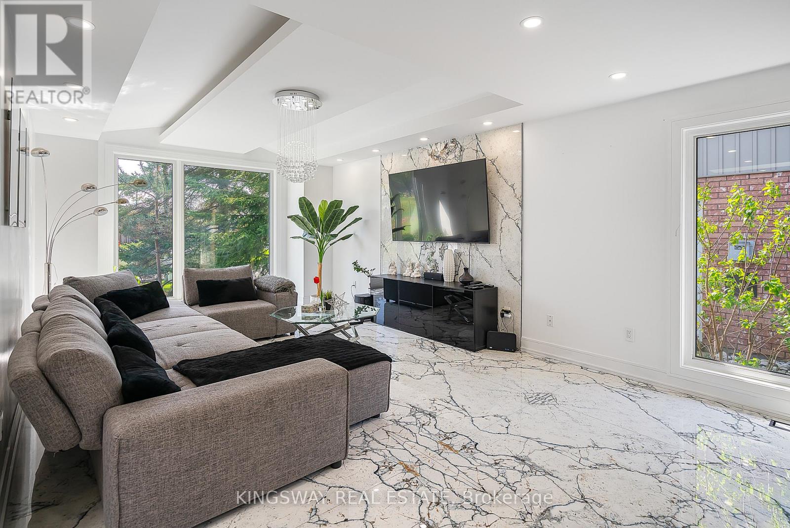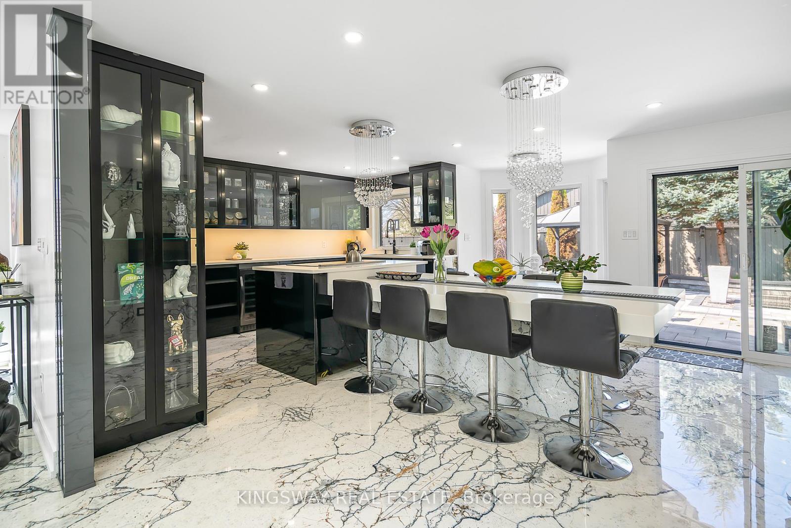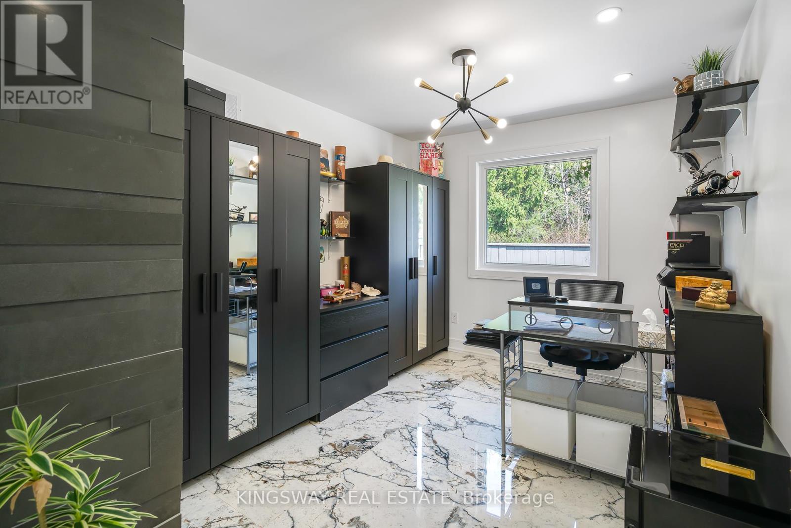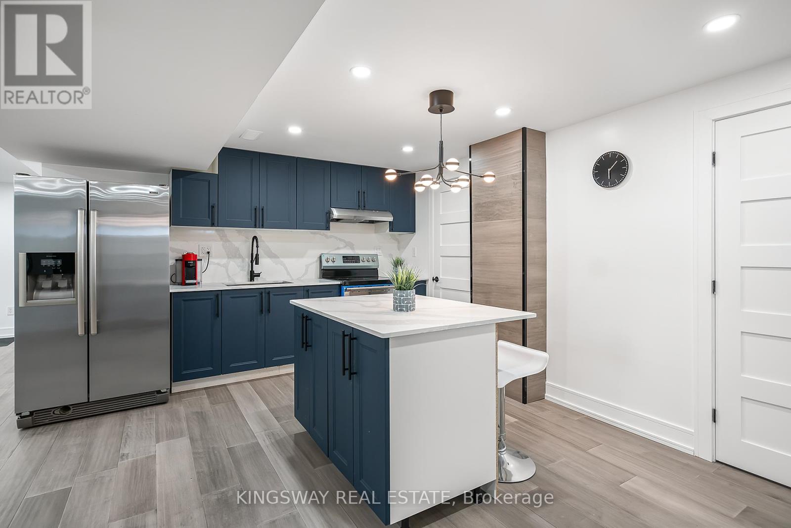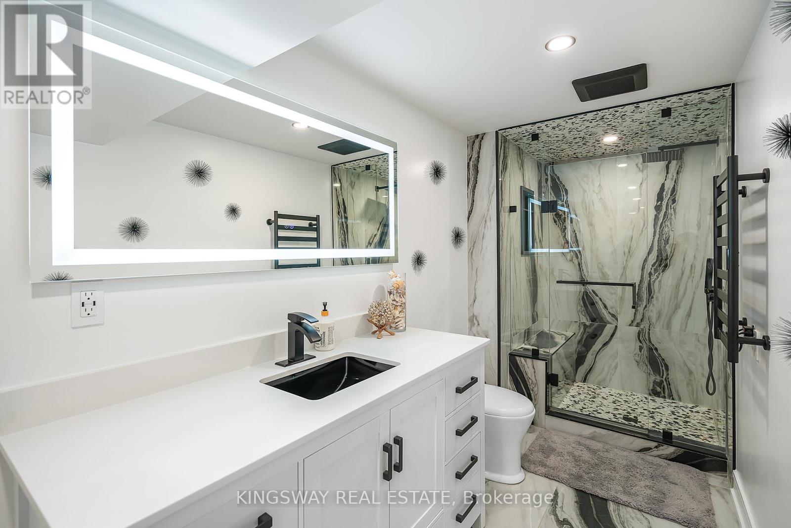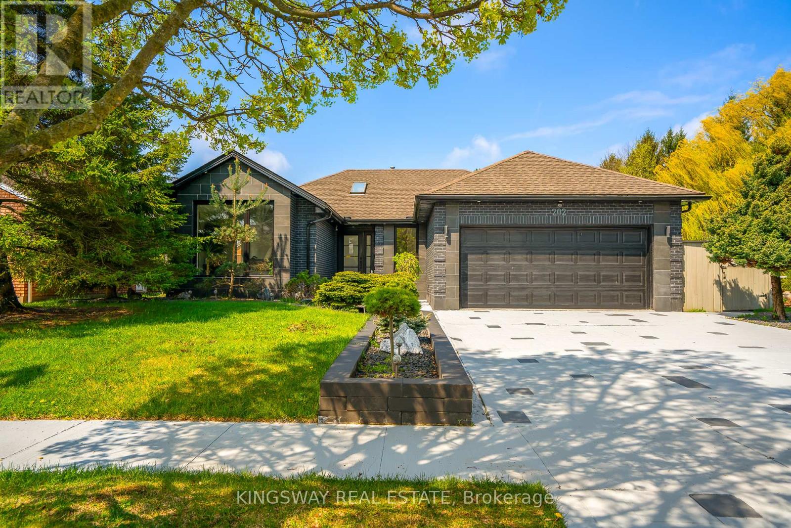
202 Michael Drive
Welland, Ontario L3C 7B8
Glamorous Newley Renovated 3 Bedroom Bungalow. Located beside nature on the dead end of a quite child friendly street. This home has been transformed to be spacious and a entertainers paradise. Featuring Skylights, Enormous windows for natural light, Crystal Chandeliers, Built in 8 person Dining Table, Maintenance Free Backyard and so much more. (id:15265)
$1,250,000 For sale
- MLS® Number
- X12217386
- Type
- Single Family
- Building Type
- House
- Bedrooms
- 5
- Bathrooms
- 3
- Parking
- 4
- SQ Footage
- 1,500 - 2,000 ft2
- Style
- Bungalow
- Fireplace
- Fireplace
- Cooling
- Central Air Conditioning
- Heating
- Forced Air
- Landscape
- Landscaped
Property Details
| MLS® Number | X12217386 |
| Property Type | Single Family |
| Community Name | 767 - N. Welland |
| Features | Flat Site, Paved Yard, Carpet Free |
| ParkingSpaceTotal | 4 |
| Structure | Patio(s), Shed |
Parking
| Attached Garage | |
| Garage |
Land
| Acreage | No |
| LandscapeFeatures | Landscaped |
| Sewer | Sanitary Sewer |
| SizeDepth | 109 Ft ,10 In |
| SizeFrontage | 59 Ft ,1 In |
| SizeIrregular | 59.1 X 109.9 Ft |
| SizeTotalText | 59.1 X 109.9 Ft |
Building
| BathroomTotal | 3 |
| BedroomsAboveGround | 3 |
| BedroomsBelowGround | 2 |
| BedroomsTotal | 5 |
| Amenities | Fireplace(s) |
| Appliances | Garage Door Opener Remote(s), Oven - Built-in, Range, Garburator, Dishwasher, Dryer, Freezer, Garage Door Opener, Hood Fan, Jacuzzi, Microwave, Oven, Stove, Washer, Wine Fridge, Refrigerator |
| ArchitecturalStyle | Bungalow |
| BasementDevelopment | Finished |
| BasementFeatures | Apartment In Basement |
| BasementType | N/a (finished) |
| ConstructionStyleAttachment | Detached |
| CoolingType | Central Air Conditioning |
| ExteriorFinish | Brick |
| FireplacePresent | Yes |
| FireplaceTotal | 2 |
| FlooringType | Porcelain Tile, Hardwood |
| FoundationType | Poured Concrete |
| HeatingFuel | Natural Gas |
| HeatingType | Forced Air |
| StoriesTotal | 1 |
| SizeInterior | 1,500 - 2,000 Ft2 |
| Type | House |
| UtilityWater | Municipal Water |
Rooms
| Level | Type | Length | Width | Dimensions |
|---|---|---|---|---|
| Basement | Bedroom | 4.12 m | 3.71 m | 4.12 m x 3.71 m |
| Basement | Cold Room | 1.83 m | 1.52 m | 1.83 m x 1.52 m |
| Basement | Kitchen | 3.66 m | 3.66 m | 3.66 m x 3.66 m |
| Basement | Recreational, Games Room | 9.14 m | 3.43 m | 9.14 m x 3.43 m |
| Basement | Bedroom | 4.06 m | 3.05 m | 4.06 m x 3.05 m |
| Ground Level | Living Room | 8.84 m | 3.96 m | 8.84 m x 3.96 m |
| Ground Level | Dining Room | 4.57 m | 3.96 m | 4.57 m x 3.96 m |
| Ground Level | Kitchen | 4.57 m | 3.05 m | 4.57 m x 3.05 m |
| Ground Level | Eating Area | 1.98 m | 1.98 m | 1.98 m x 1.98 m |
| Ground Level | Primary Bedroom | 3.96 m | 3.66 m | 3.96 m x 3.66 m |
| Ground Level | Bedroom 2 | 3.96 m | 3.86 m | 3.96 m x 3.86 m |
| Ground Level | Bedroom 3 | 3.96 m | 3.66 m | 3.96 m x 3.66 m |
Location Map
Interested In Seeing This property?Get in touch with a Davids & Delaat agent
I'm Interested In202 Michael Drive
"*" indicates required fields
