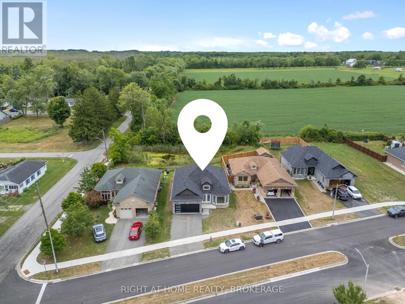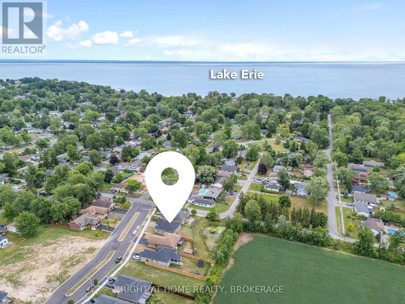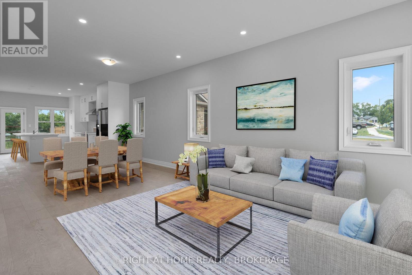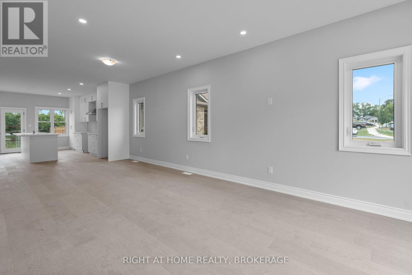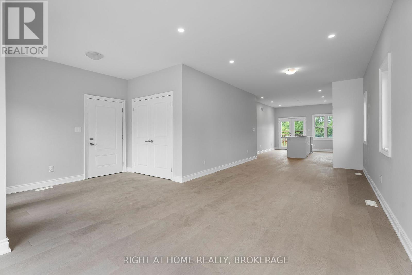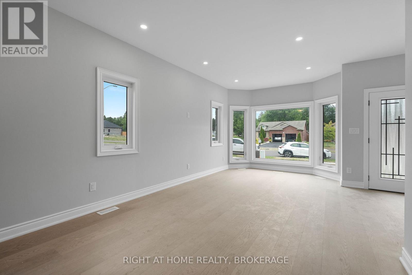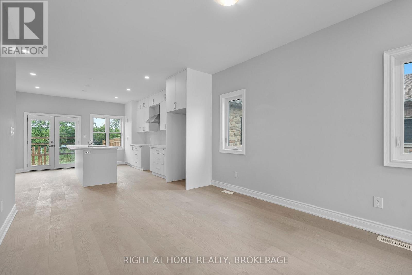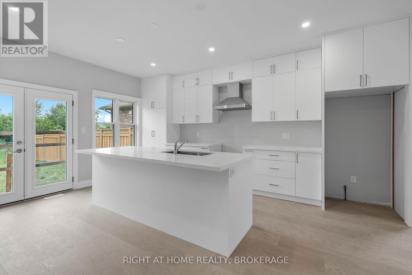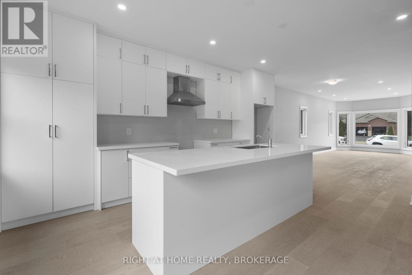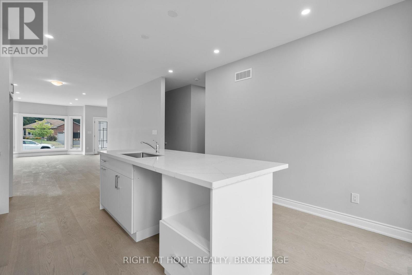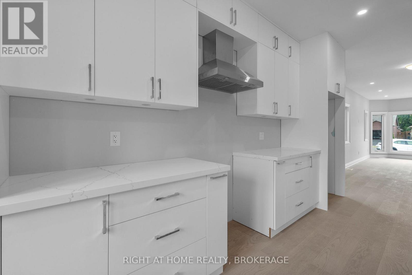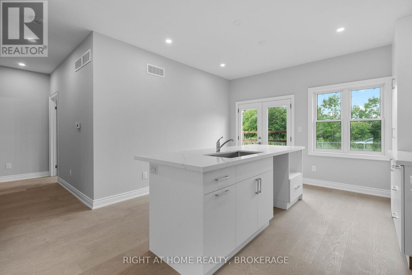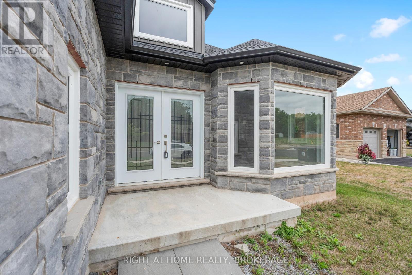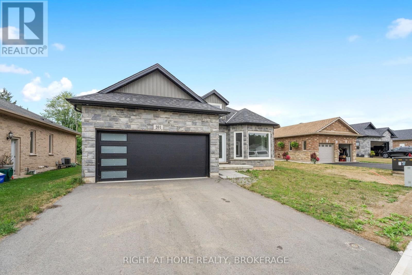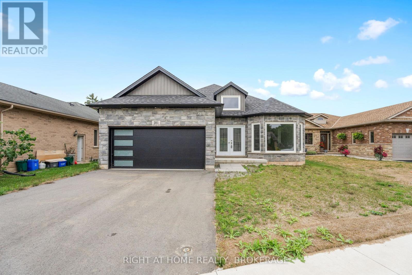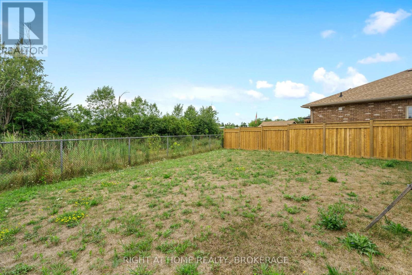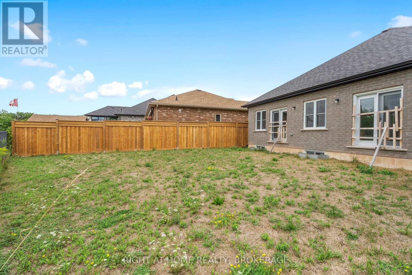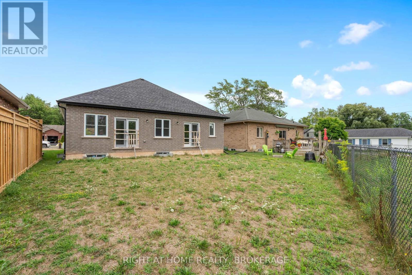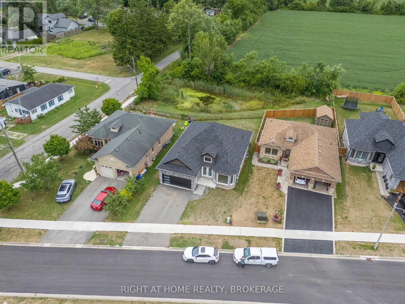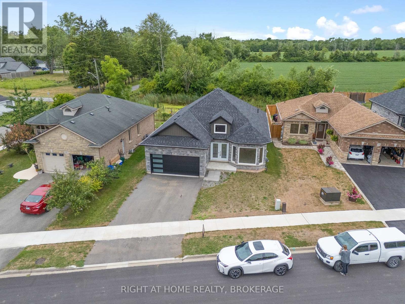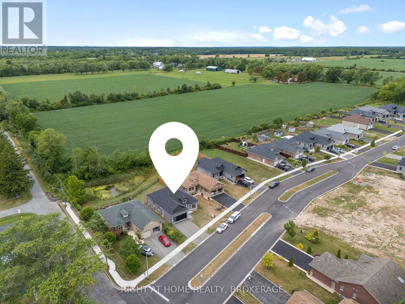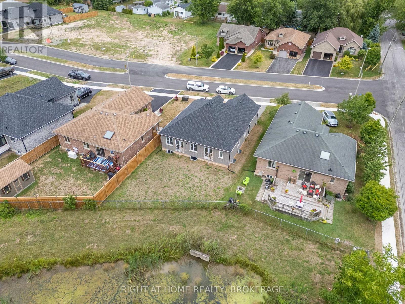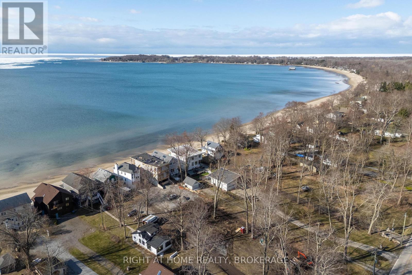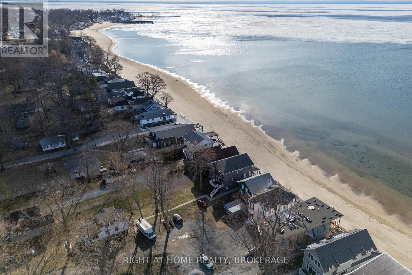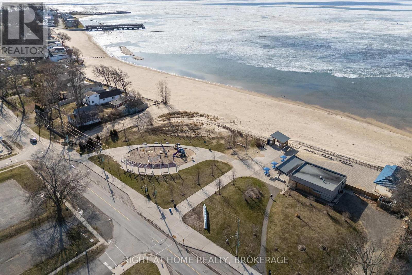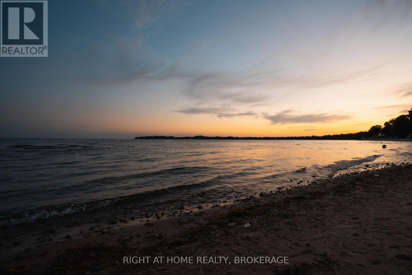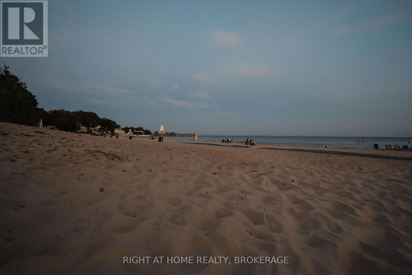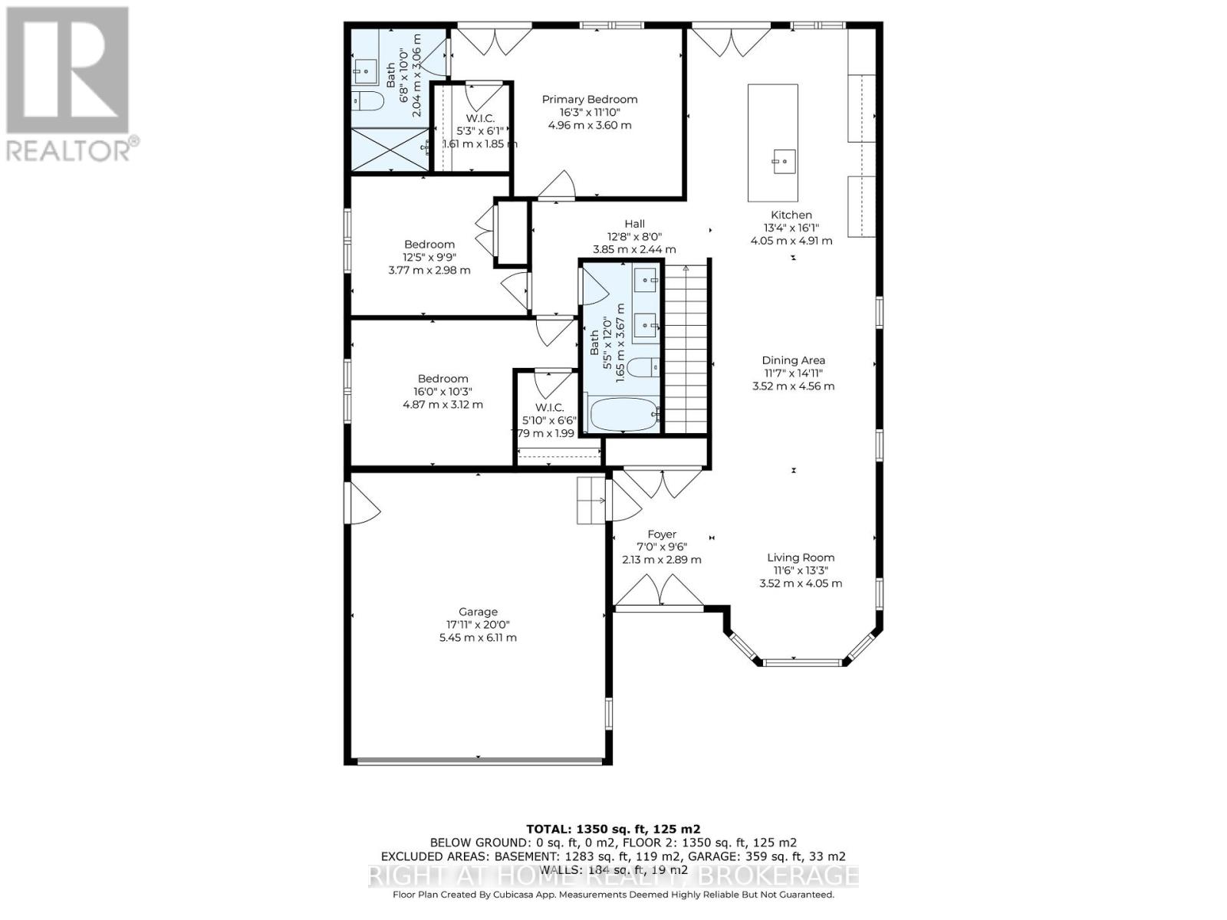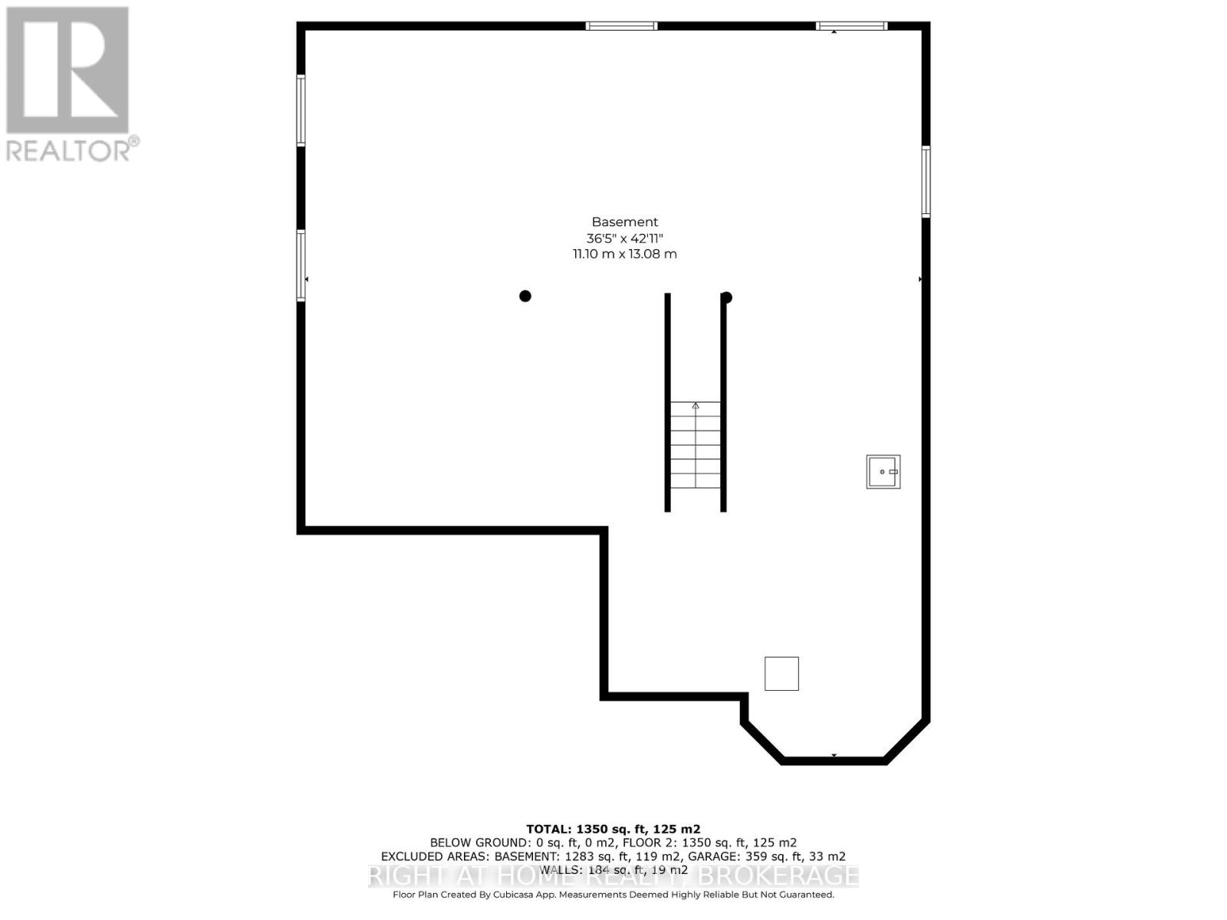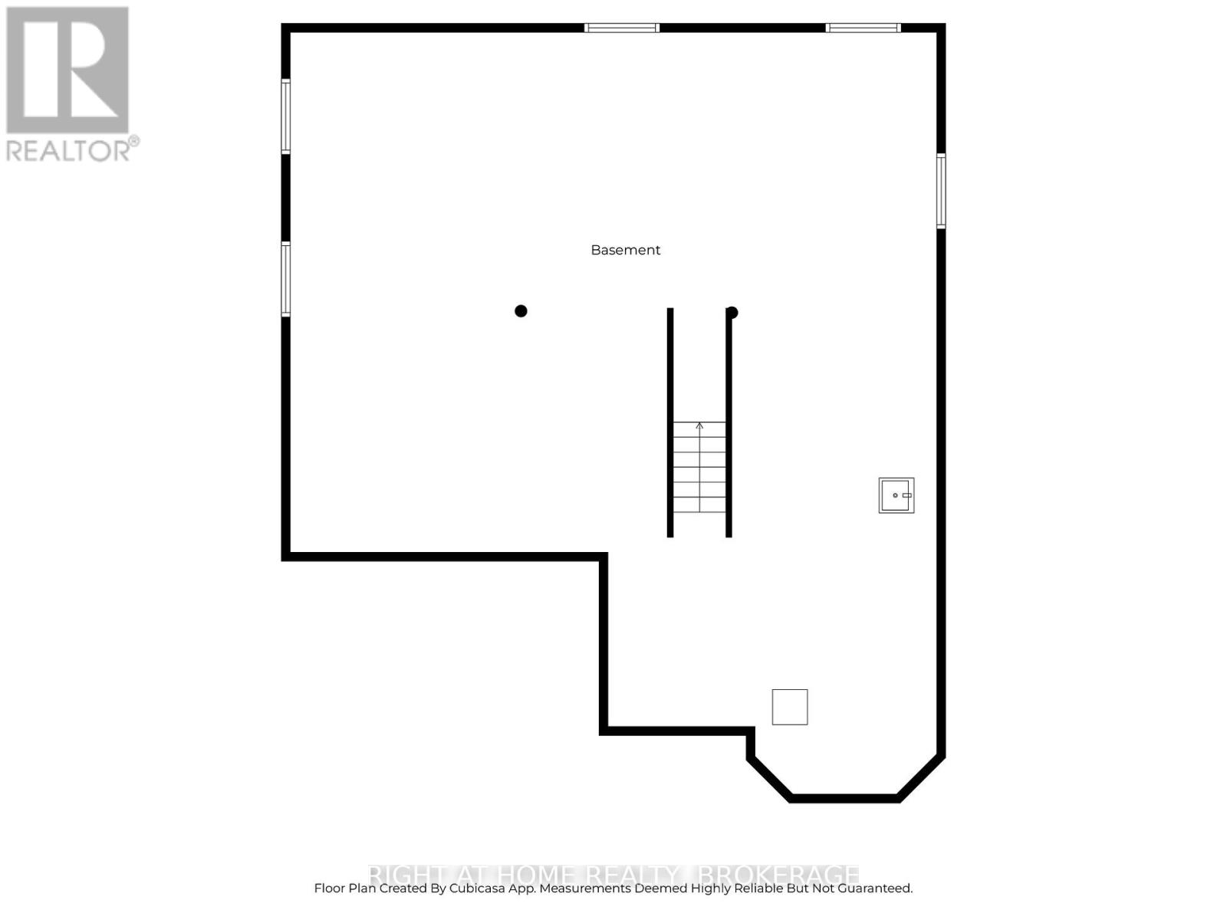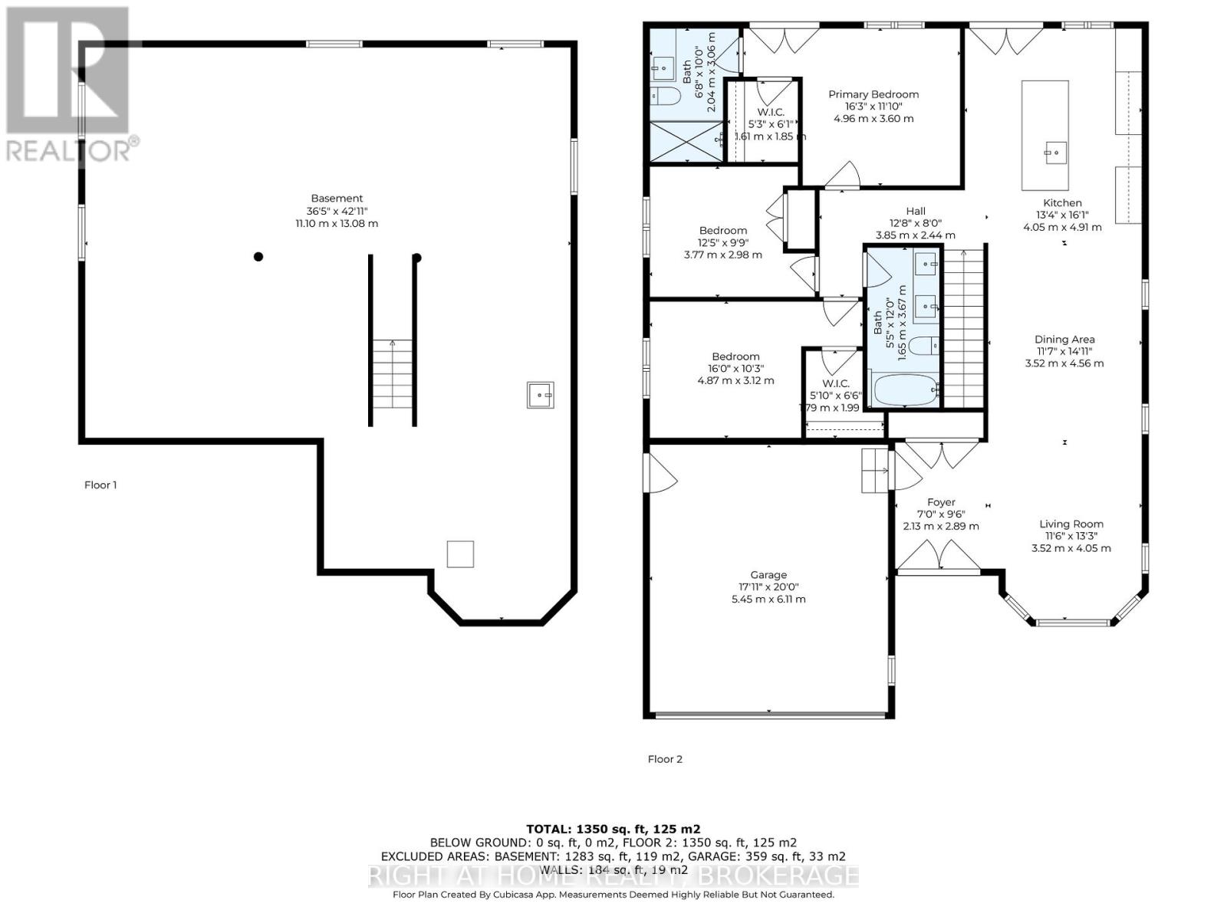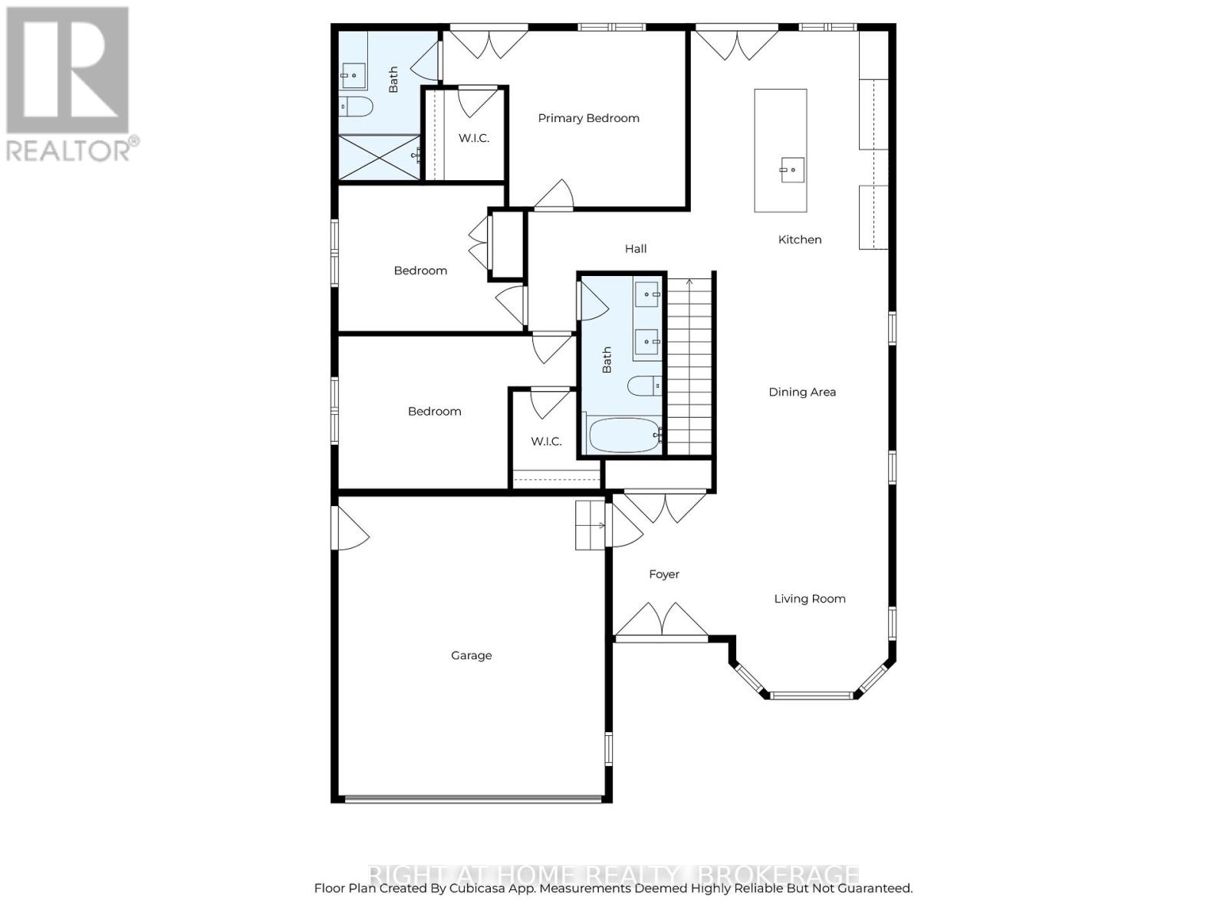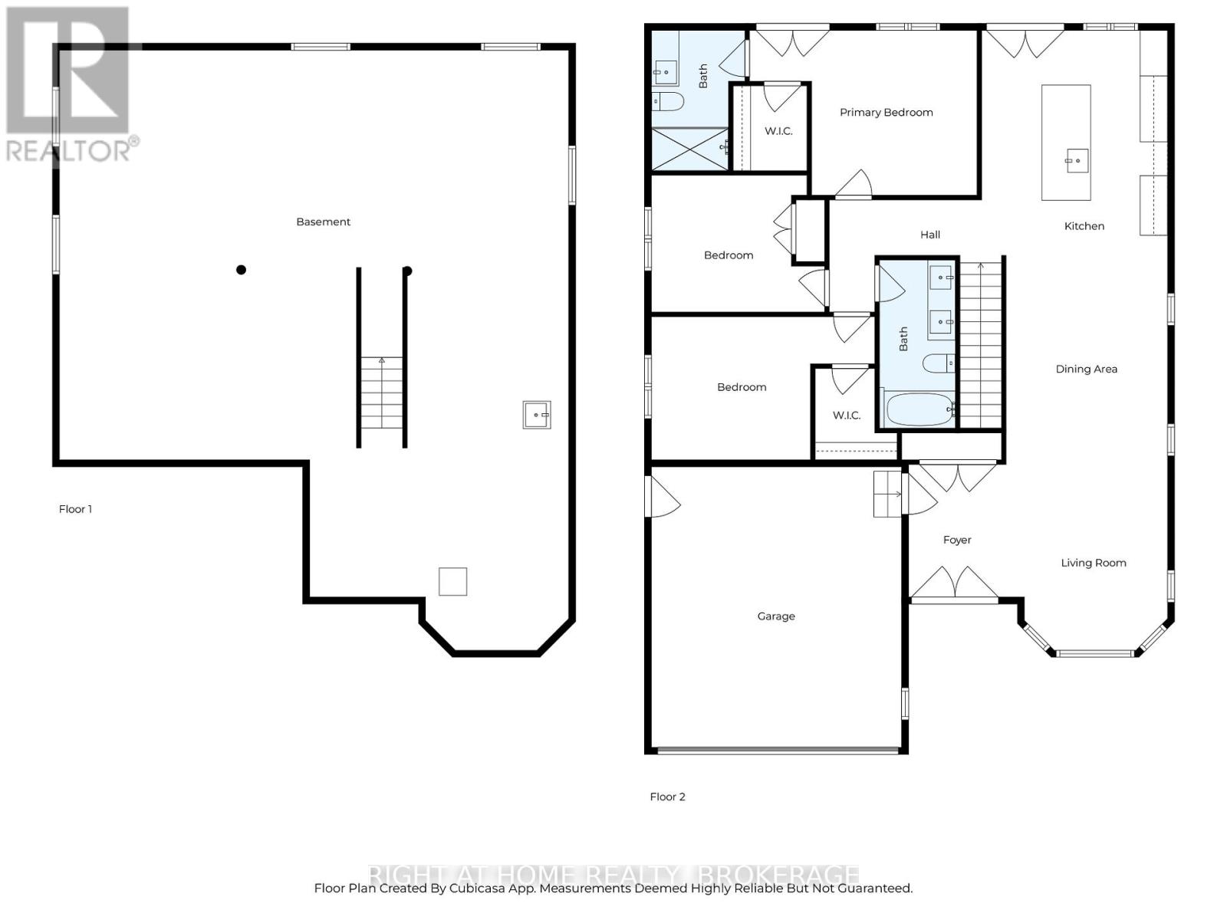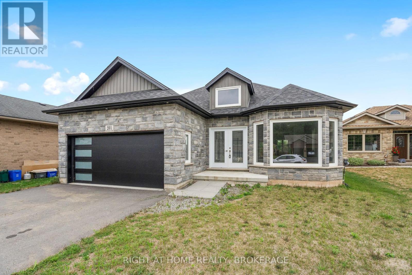
201 Hetram Court
Fort Erie, Ontario L0S 1B0
Welcome to Bay Beach Woods Estates, Crystal Beach a tranquil cul-de-sac community just minutes from the lake. This custom-built 1,350 sq. ft. brick bungalow was crafted with premium quality materials and thoughtful design.Step inside to an open concept living space filled with natural light and accented by engineered hardwood floors. The bright white kitchen features quartz countertops, a large island, and patio doors leading to the backyard perfect for entertaining.The main floor offers 3 spacious bedrooms and 2 full bathrooms, including a primary suite with a walk-in closet and spa-like ensuite.Additional highlights include: Double garage with inside entry, New furnace, AC, and HRV. Beautiful lot with no rear neighbours for privacy and serenity.Enjoy peaceful, country-style living with the convenience of being an 11-minute walk to Crystal Beach, 15 minutes to the Peace Bridge, and 25 minutes to Niagara Falls.Move-in ready with incredible potential to add your personal touch. Dont miss your chance to join one of Crystal Beachs most desirable communities. (id:15265)
$775,000 For sale
- MLS® Number
- X12366316
- Type
- Single Family
- Building Type
- House
- Bedrooms
- 3
- Bathrooms
- 3
- Parking
- 6
- SQ Footage
- 1,100 - 1,500 ft2
- Style
- Bungalow
- Cooling
- Central Air Conditioning, Air Exchanger
- Heating
- Forced Air
Property Details
| MLS® Number | X12366316 |
| Property Type | Single Family |
| Community Name | 337 - Crystal Beach |
| AmenitiesNearBy | Beach |
| EquipmentType | Water Heater - Gas, Water Heater - Electric, Water Heater |
| Features | Cul-de-sac, Flat Site, Carpet Free, Sump Pump |
| ParkingSpaceTotal | 6 |
| RentalEquipmentType | Water Heater - Gas, Water Heater - Electric, Water Heater |
| Structure | Porch |
Parking
| Attached Garage | |
| Garage |
Land
| Acreage | No |
| LandAmenities | Beach |
| Sewer | Sanitary Sewer |
| SizeDepth | 117 Ft |
| SizeFrontage | 51 Ft |
| SizeIrregular | 51 X 117 Ft ; Diffenent Size Rectangle |
| SizeTotalText | 51 X 117 Ft ; Diffenent Size Rectangle|under 1/2 Acre |
| ZoningDescription | R2 |
Building
| BathroomTotal | 3 |
| BedroomsAboveGround | 3 |
| BedroomsTotal | 3 |
| Age | New Building |
| Appliances | Garage Door Opener Remote(s) |
| ArchitecturalStyle | Bungalow |
| BasementDevelopment | Unfinished |
| BasementType | N/a (unfinished) |
| ConstructionStyleAttachment | Detached |
| CoolingType | Central Air Conditioning, Air Exchanger |
| ExteriorFinish | Stone |
| FoundationType | Poured Concrete |
| HeatingFuel | Natural Gas |
| HeatingType | Forced Air |
| StoriesTotal | 1 |
| SizeInterior | 1,100 - 1,500 Ft2 |
| Type | House |
| UtilityWater | Municipal Water |
Utilities
| Cable | Available |
| Electricity | Available |
| Sewer | Available |
Rooms
| Level | Type | Length | Width | Dimensions |
|---|---|---|---|---|
| Main Level | Foyer | 2.89 m | 2.13 m | 2.89 m x 2.13 m |
| Main Level | Living Room | 4.05 m | 3.52 m | 4.05 m x 3.52 m |
| Main Level | Dining Room | 4.56 m | 3.52 m | 4.56 m x 3.52 m |
| Main Level | Kitchen | 4.91 m | 4.05 m | 4.91 m x 4.05 m |
| Main Level | Primary Bedroom | 3.6 m | 4.96 m | 3.6 m x 4.96 m |
| Main Level | Bathroom | 3.06 m | 2.04 m | 3.06 m x 2.04 m |
| Main Level | Bedroom 2 | 3.77 m | 2.98 m | 3.77 m x 2.98 m |
| Main Level | Bathroom | 3.67 m | 1.65 m | 3.67 m x 1.65 m |
| Main Level | Bedroom 3 | 4.87 m | 3.12 m | 4.87 m x 3.12 m |
Location Map
Interested In Seeing This property?Get in touch with a Davids & Delaat agent
I'm Interested In201 Hetram Court
"*" indicates required fields
