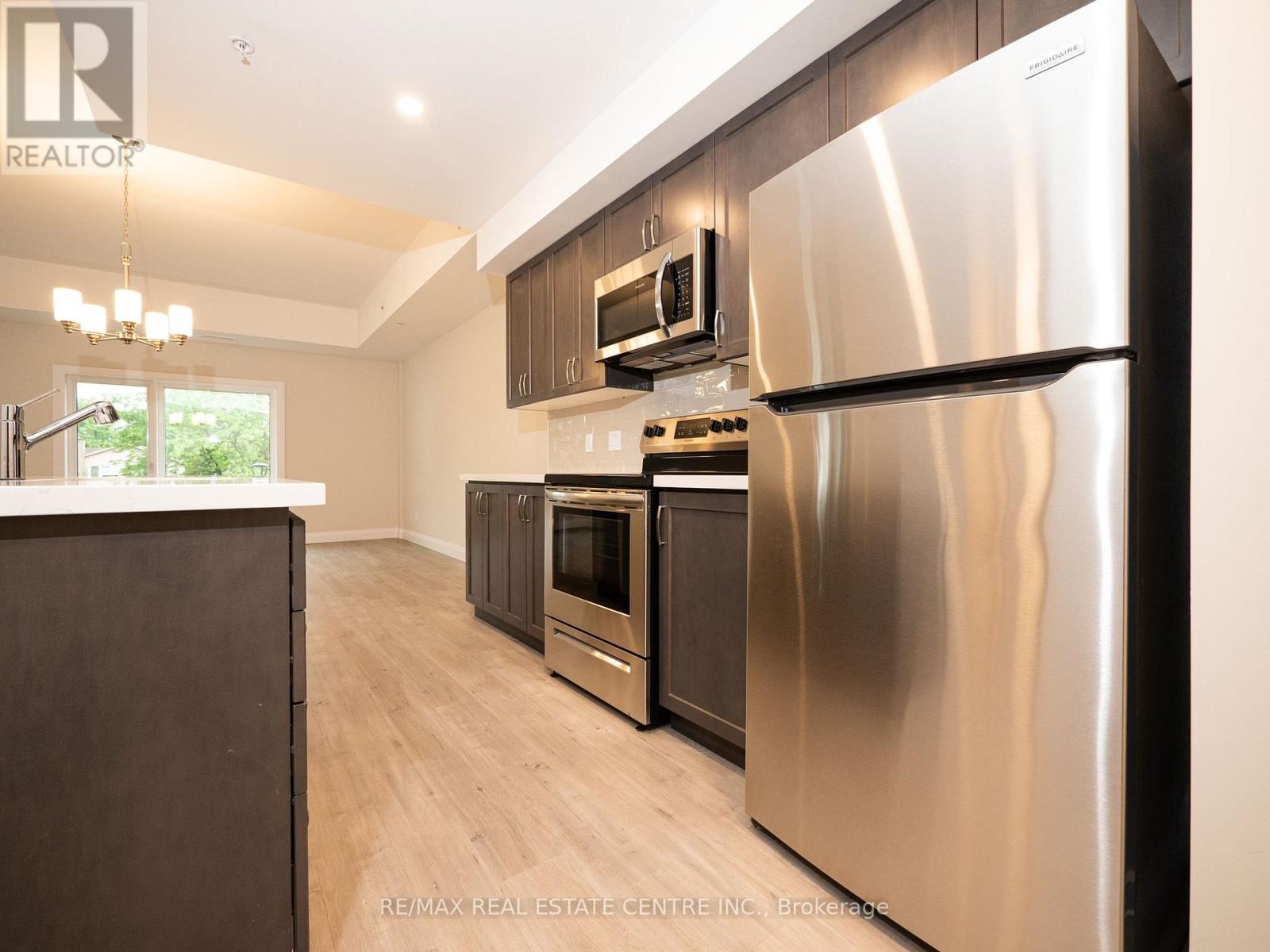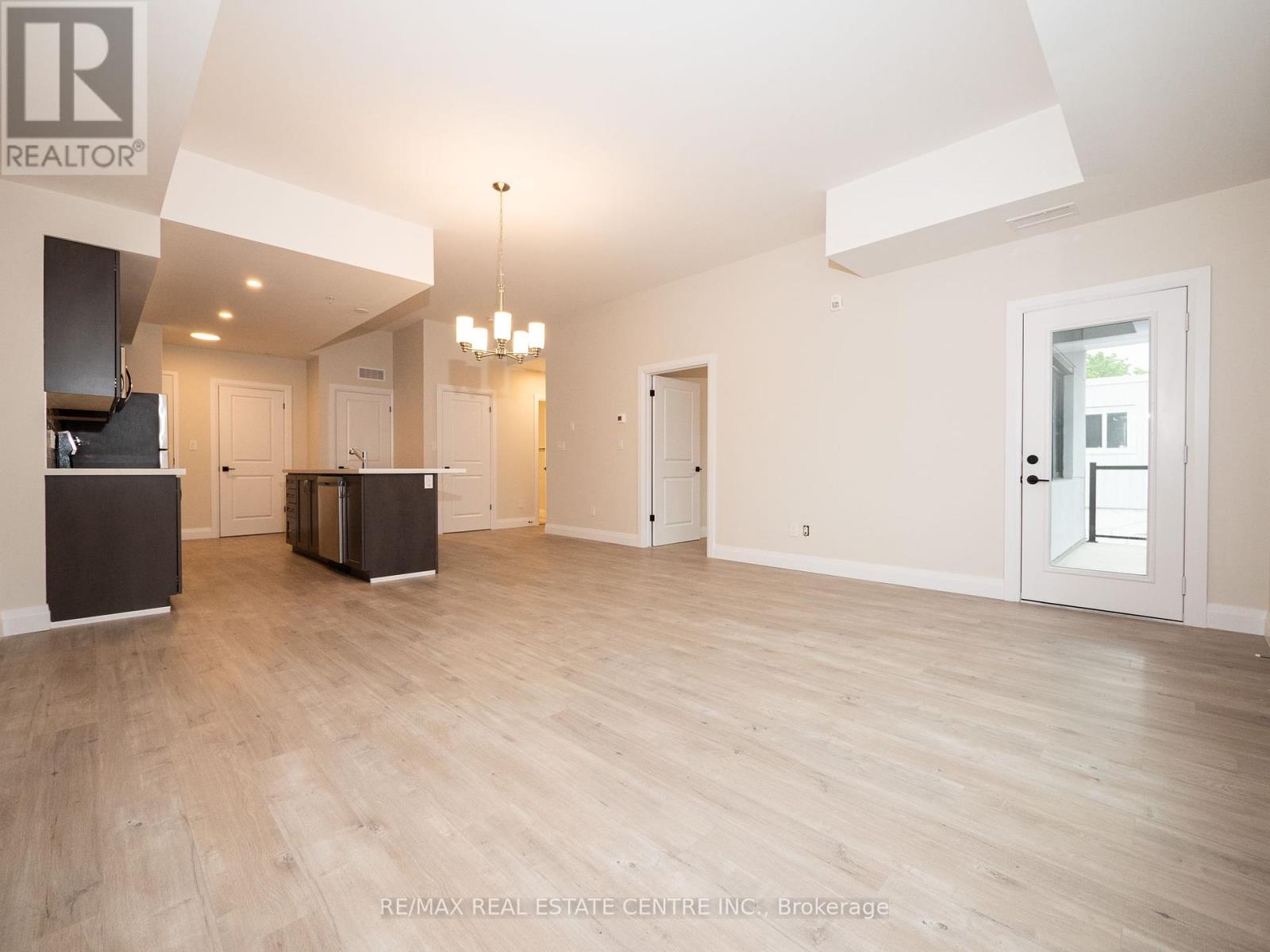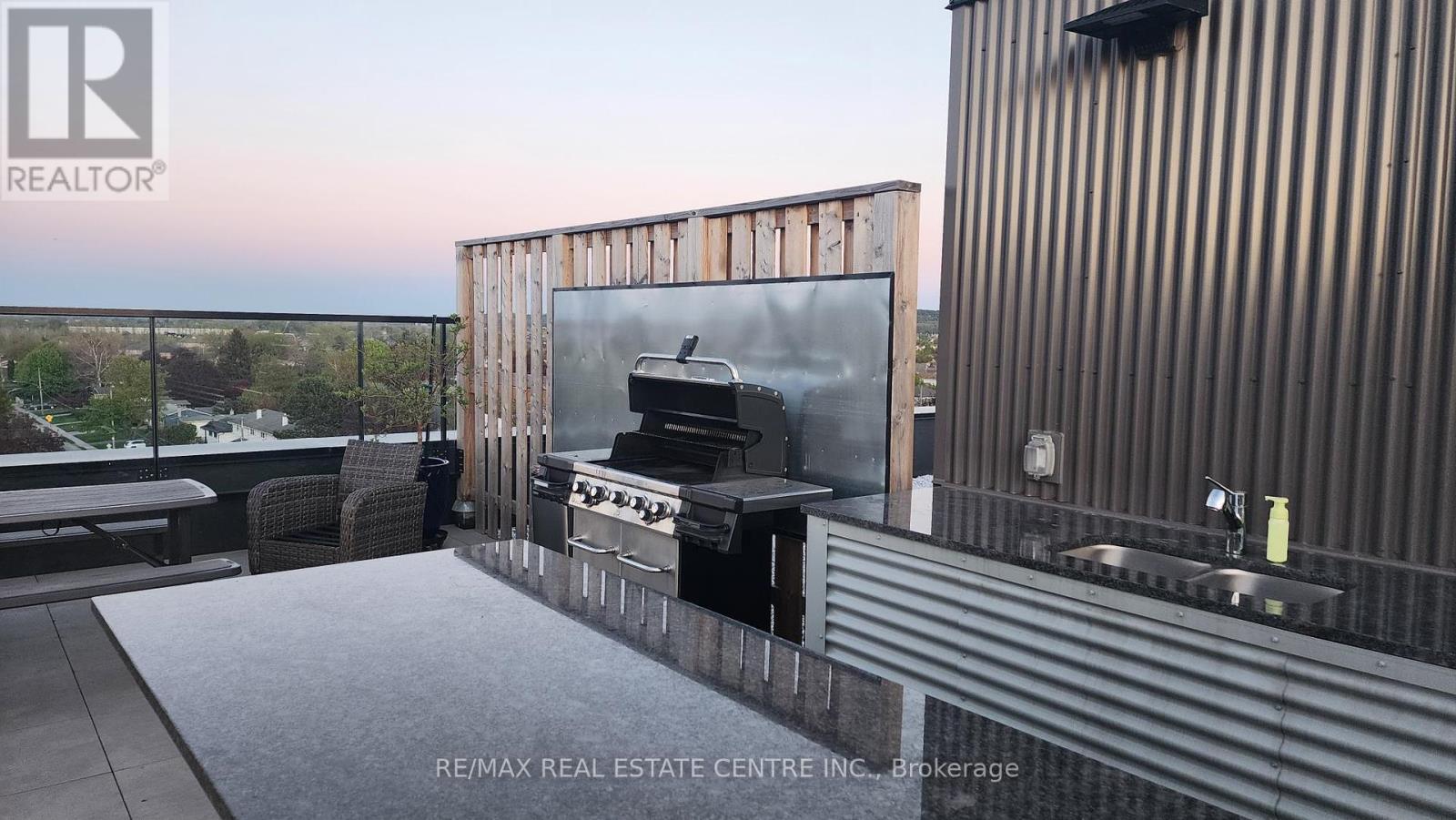
201 - 4514 Ontario Street
Lincoln, Ontario L3J 2J4
Beautiful 1100+ sq.ft, 2 bdrm/2 washrm, very bright, open concept, well kept mid-rise, carpet-free Beamsville area condo that's just mins drive to QEW and lake access. This stunning unit has lighter coloured wide plank laminate, extended 5 seater kitchen island w/quartz countertops, backsplash, extended cabinets, deep basin sink, Stainless Steel appliances, combined family/dining rooms, large west facing balcony, 2 large bedrooms that includes a large primary room w/ 4pc ensuite & walk-in closet. The unit also features stackable ensuite washer & dryer, a large storage room and 1 car surface parking. The building's dreamy rooftop balcony has outstanding panoramic views of the Niagara Escarpments, Niagara's waterfront as well a the Toronto skyline. This beauty certainly won't last at this price. Book your showing today before its too late. (id:15265)
$2,499 Monthly For rent
- MLS® Number
- X12140727
- Type
- Single Family
- Building Type
- Apartment
- Bedrooms
- 2
- Bathrooms
- 2
- Parking
- 1
- SQ Footage
- 1,000 - 1,199 ft2
- Cooling
- Central Air Conditioning
- Heating
- Forced Air
Property Details
| MLS® Number | X12140727 |
| Property Type | Single Family |
| Community Name | 982 - Beamsville |
| AmenitiesNearBy | Schools, Park |
| CommunityFeatures | Pet Restrictions, Community Centre, School Bus |
| Features | Balcony, Carpet Free, In Suite Laundry |
| ParkingSpaceTotal | 1 |
Parking
| No Garage |
Land
| Acreage | No |
| LandAmenities | Schools, Park |
Building
| BathroomTotal | 2 |
| BedroomsAboveGround | 2 |
| BedroomsTotal | 2 |
| Age | 0 To 5 Years |
| Appliances | Water Heater, All, Dishwasher, Dryer, Stove, Washer, Window Coverings, Refrigerator |
| CoolingType | Central Air Conditioning |
| ExteriorFinish | Concrete |
| FireProtection | Security System |
| FlooringType | Laminate, Tile |
| HeatingFuel | Natural Gas |
| HeatingType | Forced Air |
| SizeInterior | 1,000 - 1,199 Ft2 |
| Type | Apartment |
Rooms
| Level | Type | Length | Width | Dimensions |
|---|---|---|---|---|
| Flat | Kitchen | 5.2 m | 4.5 m | 5.2 m x 4.5 m |
| Flat | Family Room | 3.5 m | 3.2 m | 3.5 m x 3.2 m |
| Flat | Dining Room | 3.3 m | 3.2 m | 3.3 m x 3.2 m |
| Flat | Primary Bedroom | 4.8 m | 4.2 m | 4.8 m x 4.2 m |
| Flat | Bathroom | 3.2 m | 2.1 m | 3.2 m x 2.1 m |
| Flat | Bedroom 2 | 4.2 m | 3.9 m | 4.2 m x 3.9 m |
| Flat | Bathroom | 3.1 m | 2.2 m | 3.1 m x 2.2 m |
Location Map
Interested In Seeing This property?Get in touch with a Davids & Delaat agent
I'm Interested In201 - 4514 Ontario Street
"*" indicates required fields



















