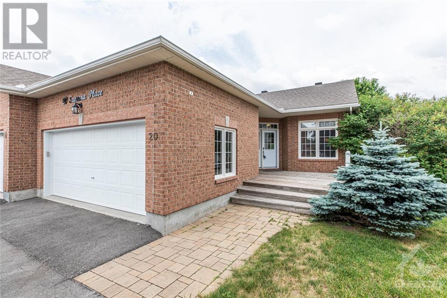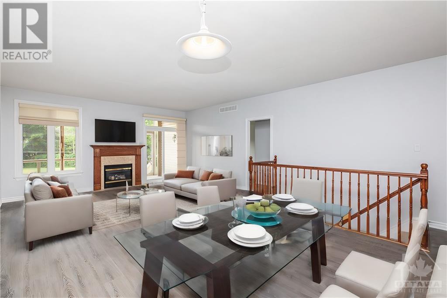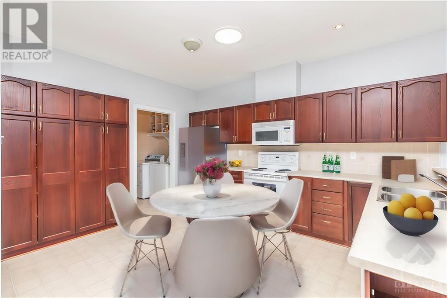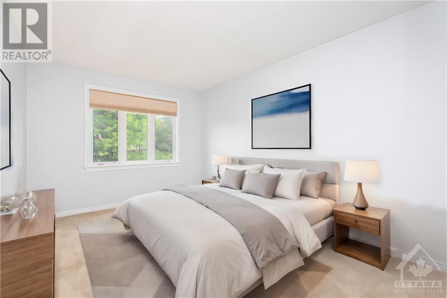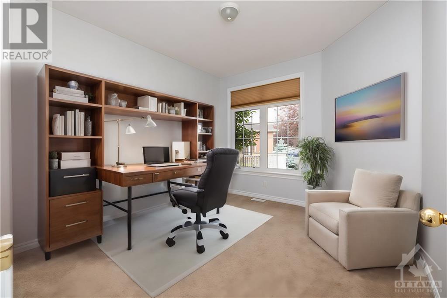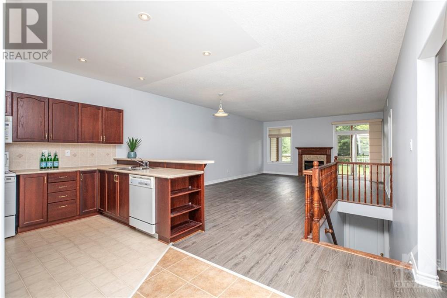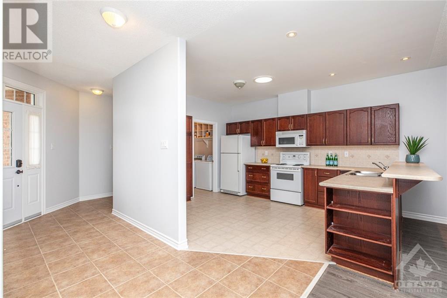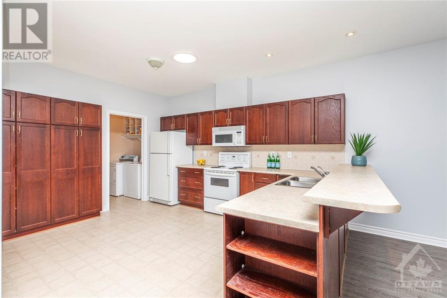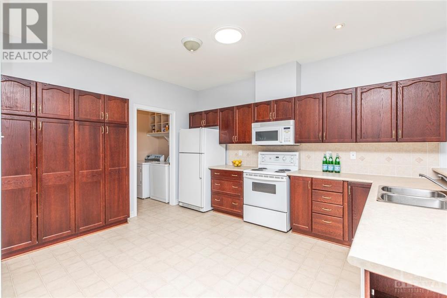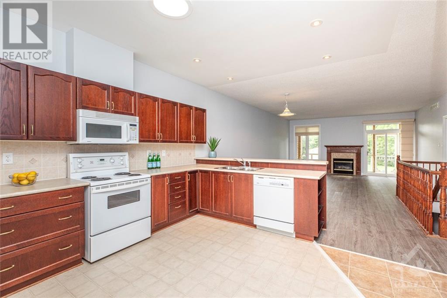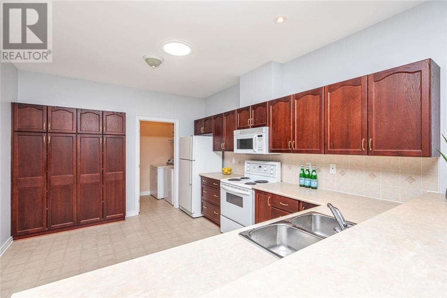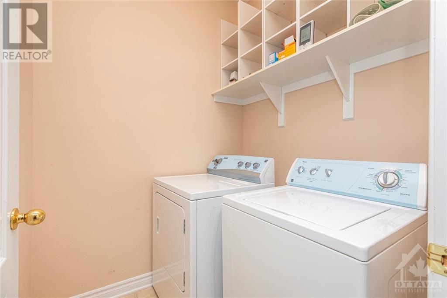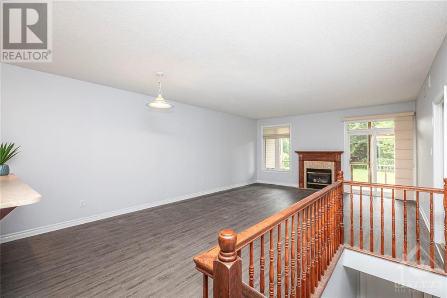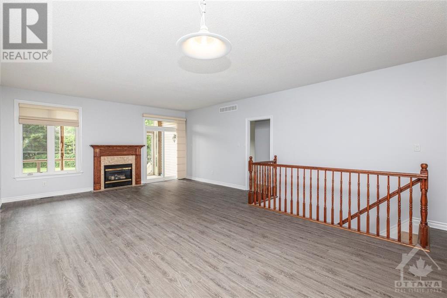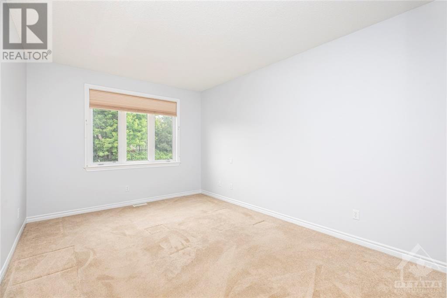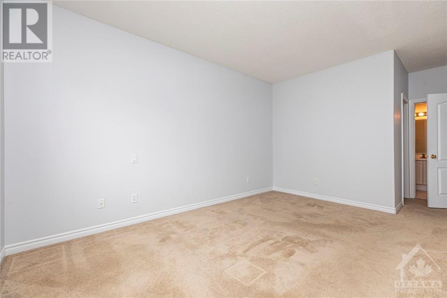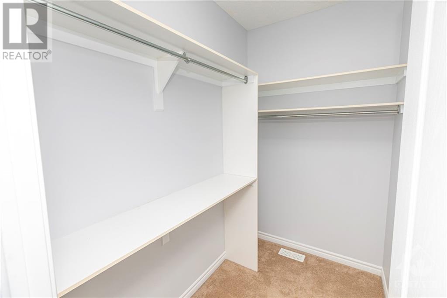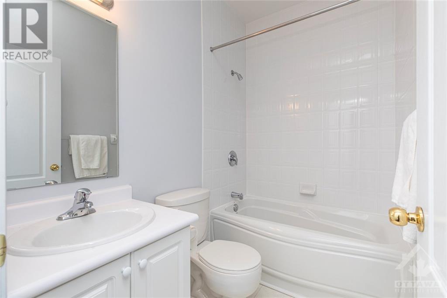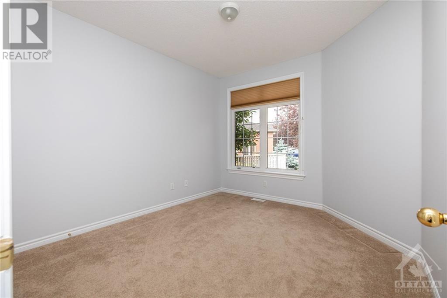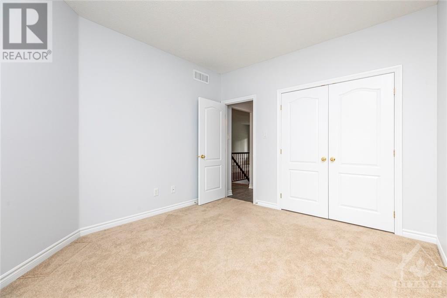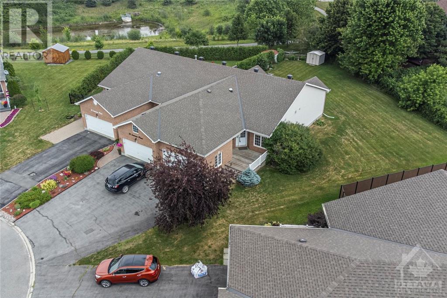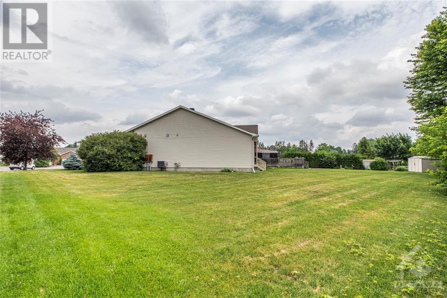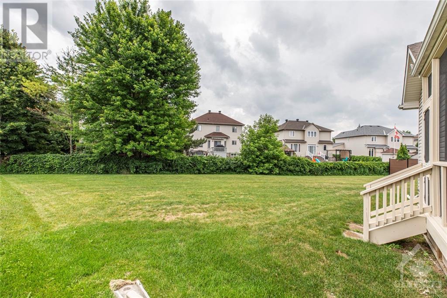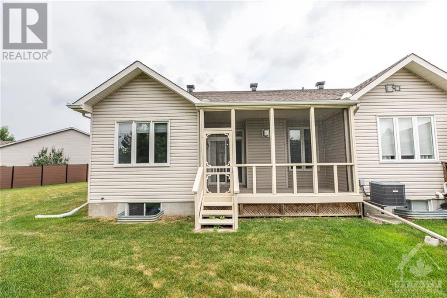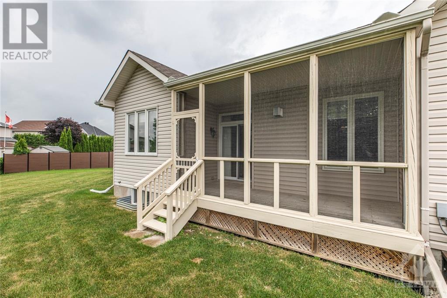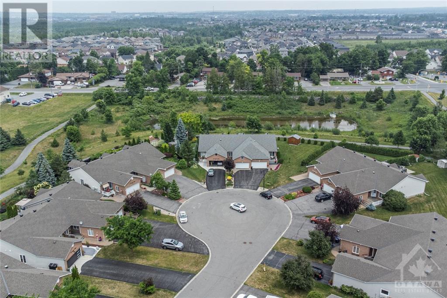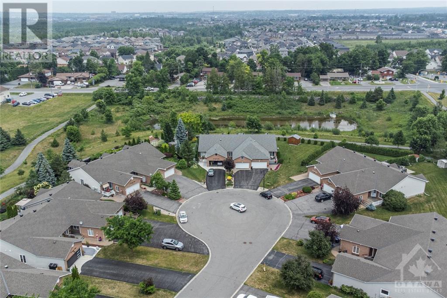20 Samara Place
Ottawa, Ontario K2S 2B2
Welcome to an adult lifestyle living on a quiet Cul-de-Sac in popular Stittsville. Beautiful bungalow situated on an oversized yard in upscale Timbermere. Open-concept, 9-foot ceiling, living/dining with brand new flooring, and a fireplace ideal for entertaining family and friends. Spacious kitchen with plenty of cabinetry, generous working space, and a breakfast bar. Bright and spacious primary bedroom with walk-in closet and 3-pc ensuite. Generous size second bedroom next to a 4-pc bath. Convenient main floor laundry room with storage cabinetry. Enjoy the view of the beautiful large pie-shaped yard from the back porch. Double car garage. Professionally painted and new flooring in living/dining room (2023). Check out the multimedia video! (id:15265)
$719,000 For sale
- MLS® Number
- 1387220
- Type
- Single Family
- Building Type
- Row / Townhouse
- Bedrooms
- 2
- Bathrooms
- 2
- Parking
- 6
- Constructed Date
- 2004
- Style
- Bungalow
- Fireplace
- Fireplace
- Cooling
- Central Air Conditioning
- Heating
- Forced Air
Property Details
| MLS® Number | 1387220 |
| Property Type | Single Family |
| Neigbourhood | Timbermere/Stittsville |
| Amenities Near By | Public Transit, Recreation Nearby, Shopping |
| Community Features | Adult Oriented |
| Easement | Other |
| Features | Cul-de-sac, Park Setting, Private Setting, Automatic Garage Door Opener |
| Parking Space Total | 6 |
| Road Type | No Thru Road |
Parking
| Attached Garage |
Land
| Access Type | Highway Access |
| Acreage | No |
| Land Amenities | Public Transit, Recreation Nearby, Shopping |
| Sewer | Municipal Sewage System |
| Size Depth | 136 Ft ,7 In |
| Size Frontage | 21 Ft ,10 In |
| Size Irregular | 21.82 Ft X 136.58 Ft (irregular Lot) |
| Size Total Text | 21.82 Ft X 136.58 Ft (irregular Lot) |
| Zoning Description | Residential |
Building
| Bathroom Total | 2 |
| Bedrooms Above Ground | 2 |
| Bedrooms Total | 2 |
| Appliances | Refrigerator, Dishwasher, Dryer, Microwave Range Hood Combo, Stove, Washer, Blinds |
| Architectural Style | Bungalow |
| Basement Development | Unfinished |
| Basement Type | Full (unfinished) |
| Constructed Date | 2004 |
| Construction Material | Wood Frame |
| Cooling Type | Central Air Conditioning |
| Exterior Finish | Brick |
| Fireplace Present | Yes |
| Fireplace Total | 1 |
| Flooring Type | Wall-to-wall Carpet, Laminate, Tile |
| Foundation Type | Poured Concrete |
| Heating Fuel | Natural Gas |
| Heating Type | Forced Air |
| Stories Total | 1 |
| Type | Row / Townhouse |
| Utility Water | Municipal Water |
Rooms
| Level | Type | Length | Width | Dimensions |
|---|---|---|---|---|
| Main Level | Foyer | 14'0" x 4'10" | ||
| Main Level | Kitchen | 15'0" x 11'3" | ||
| Main Level | Living Room/dining Room | 24'0" x 16'7" | ||
| Main Level | Primary Bedroom | 15'2" x 11'0" | ||
| Main Level | 3pc Ensuite Bath | 10'8" x 5'3" | ||
| Main Level | Other | 7'6" x 4'11" | ||
| Main Level | Bedroom | 12'2" x 11'0" | ||
| Main Level | 4pc Bathroom | 7'5" x 4'10" | ||
| Main Level | Laundry Room | 5'7" x 5'4" |
Location Map
Interested In Seeing This property?Get in touch with a Davids & Delaat agent
I'm Interested In20 Samara Place
"*" indicates required fields
