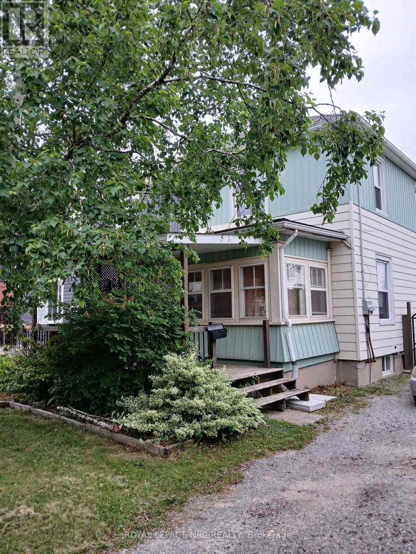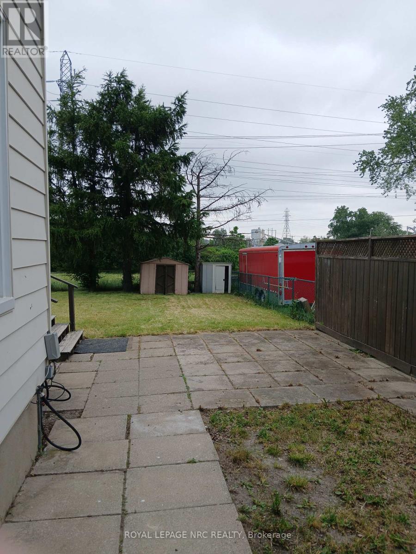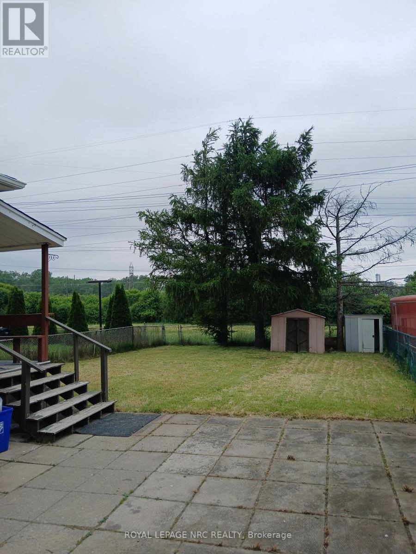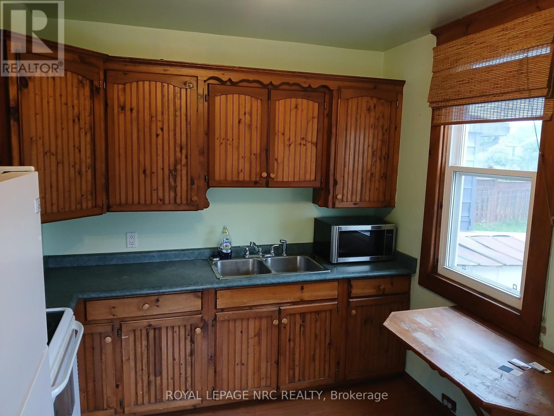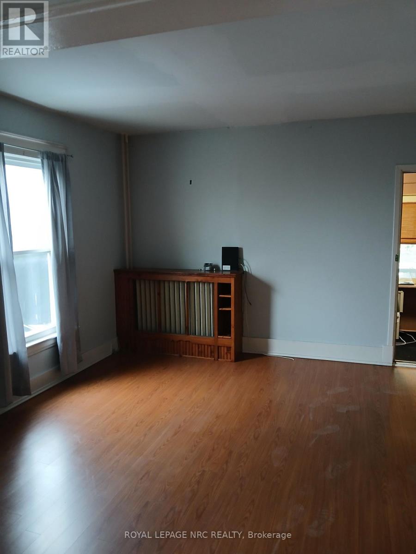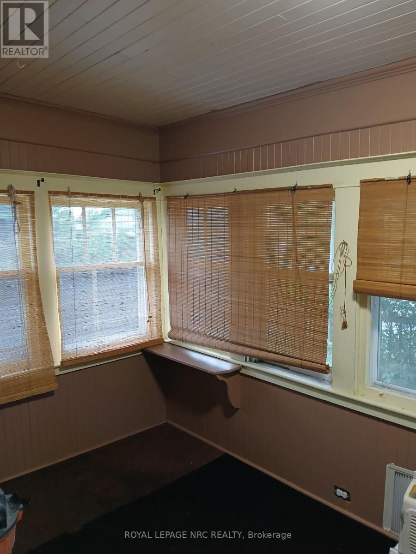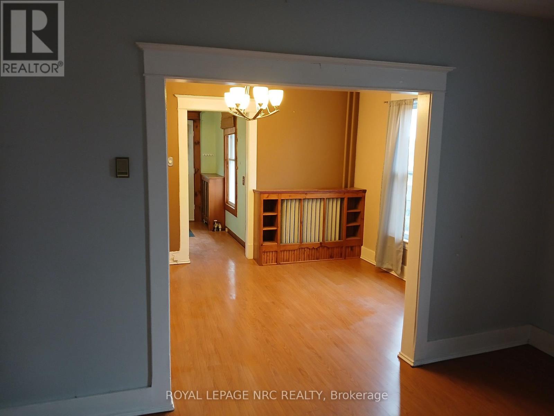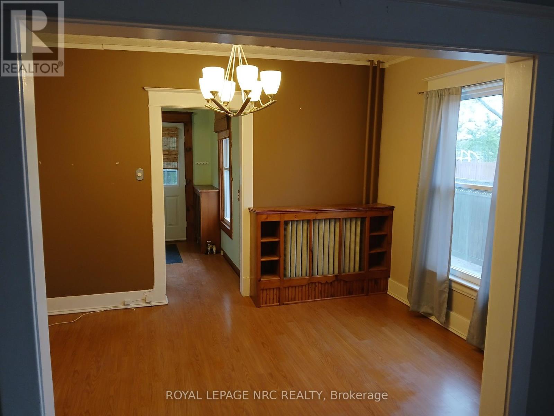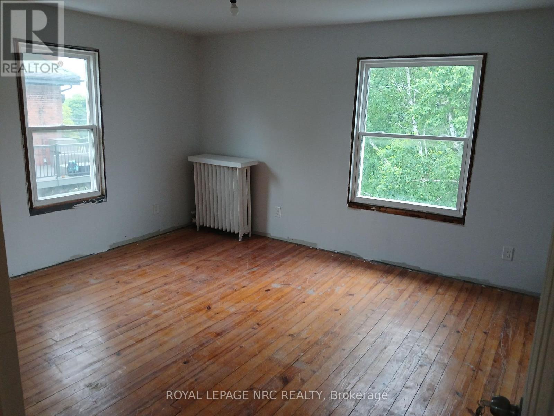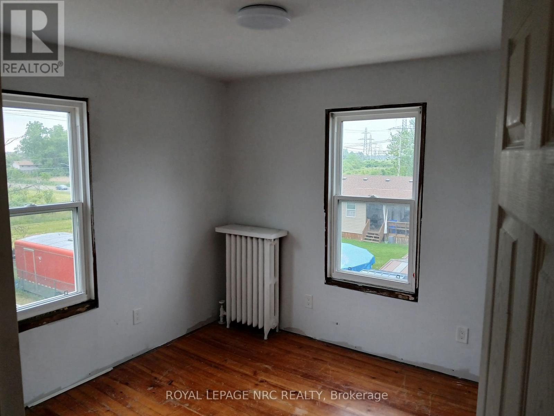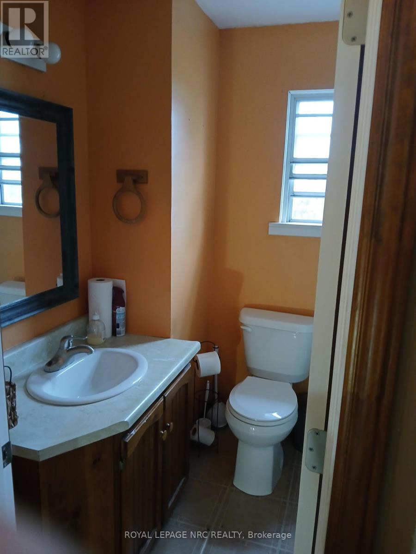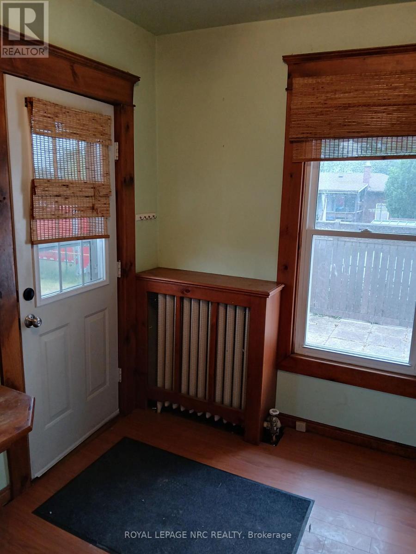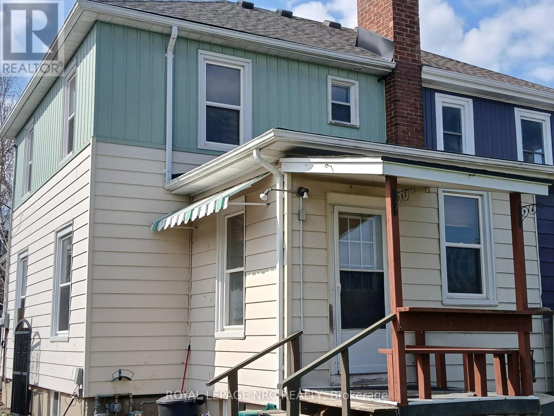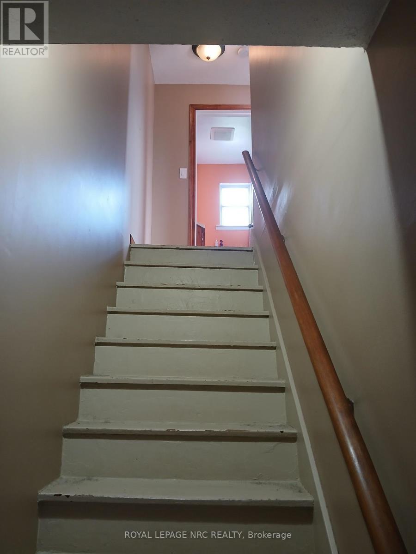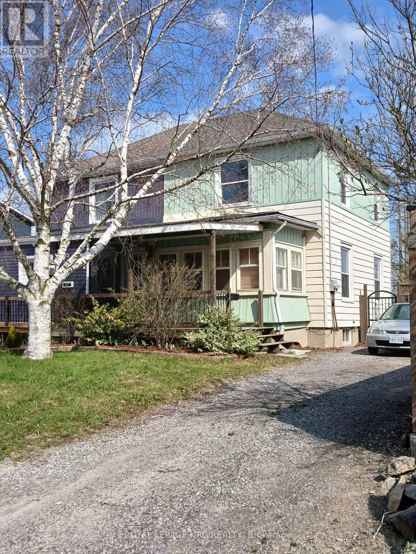
20 Hayes Road
Thorold, Ontario L2V 1L8
LOOKING TO GET INTO THE MARKET WITH A LITTLE ELBOW GREASE !! CUTE AND COZY STARTER HOME IN THOROLD SOUTH!! THIS OPEN CONCEPT 2 BEDROOM, 2 BATHROOM, 2 STOREY SEMI DETACHED HOME WITH A LARGE, FENCED BACK YARD IS SITUATED ON A QUIET STREET WITH NO REAR NEIGHBOURS, IN A QUIET, FAMILY FRIENDLY NEIGHBOURHOOD WITHIN WALKING DISTANCE TO SCHOOLS. CENTRAL TO ALL - ST. CATHARINES, NIAGARA FALLS, WELLAND AND FONTHILL. QUICK ACCESS TO HIGHWAYS FOR EASY COMMUTES. RECENT UPDATES INCLUDE THE ROOF IN 2019 AND WINDOWS IN 2017. COULD USE SOME UPDATING, BUT A GREAT OPPORTUNITY FOR THE HANDYMAN IN THE FAMILY. VACANT AND QUICK CLOSING AVAILABLE. PRICED TO SELL !!! (id:15265)
$359,000 For sale
- MLS® Number
- X12207134
- Type
- Single Family
- Building Type
- House
- Bedrooms
- 3
- Bathrooms
- 2
- Parking
- 4
- SQ Footage
- 700 - 1,100 ft2
- Cooling
- Window Air Conditioner
- Heating
- Forced Air
Property Details
| MLS® Number | X12207134 |
| Property Type | Single Family |
| Community Name | 556 - Allanburg/Thorold South |
| Features | Wooded Area |
| ParkingSpaceTotal | 4 |
Parking
| No Garage |
Land
| Acreage | No |
| Sewer | Sanitary Sewer |
| SizeDepth | 123 Ft ,9 In |
| SizeFrontage | 32 Ft |
| SizeIrregular | 32 X 123.8 Ft |
| SizeTotalText | 32 X 123.8 Ft |
| ZoningDescription | R1 |
Building
| BathroomTotal | 2 |
| BedroomsAboveGround | 3 |
| BedroomsTotal | 3 |
| Age | 51 To 99 Years |
| Appliances | Water Meter, Dryer, Stove, Washer, Refrigerator |
| BasementDevelopment | Partially Finished |
| BasementType | Full (partially Finished) |
| ConstructionStyleAttachment | Semi-detached |
| CoolingType | Window Air Conditioner |
| ExteriorFinish | Aluminum Siding, Vinyl Siding |
| FoundationType | Block |
| HalfBathTotal | 1 |
| HeatingFuel | Natural Gas |
| HeatingType | Forced Air |
| StoriesTotal | 2 |
| SizeInterior | 700 - 1,100 Ft2 |
| Type | House |
| UtilityWater | Municipal Water |
Utilities
| Cable | Installed |
| Electricity | Installed |
| Sewer | Installed |
Rooms
| Level | Type | Length | Width | Dimensions |
|---|---|---|---|---|
| Second Level | Primary Bedroom | 4.14 m | 3.96 m | 4.14 m x 3.96 m |
| Second Level | Bedroom | 2.1 m | 1.88 m | 2.1 m x 1.88 m |
| Second Level | Bathroom | 2.2 m | 2.2 m | 2.2 m x 2.2 m |
| Basement | Recreational, Games Room | 5.22 m | 2.62 m | 5.22 m x 2.62 m |
| Basement | Laundry Room | 3.96 m | 3.04 m | 3.96 m x 3.04 m |
| Basement | Bedroom | 4.08 m | 3.25 m | 4.08 m x 3.25 m |
| Main Level | Kitchen | 3.73 m | 3.04 m | 3.73 m x 3.04 m |
| Main Level | Living Room | 4.26 m | 4.16 m | 4.26 m x 4.16 m |
| Main Level | Dining Room | 4.26 m | 3.04 m | 4.26 m x 3.04 m |
| Main Level | Sunroom | 3.78 m | 2.23 m | 3.78 m x 2.23 m |
| Main Level | Bathroom | 1.43 m | 0.98 m | 1.43 m x 0.98 m |
Location Map
Interested In Seeing This property?Get in touch with a Davids & Delaat agent
I'm Interested In20 Hayes Road
"*" indicates required fields
