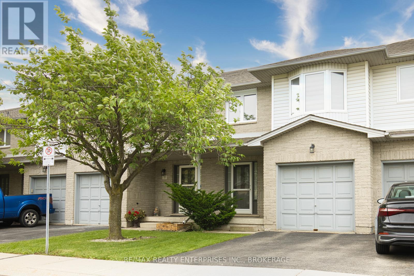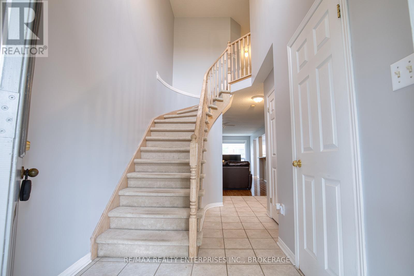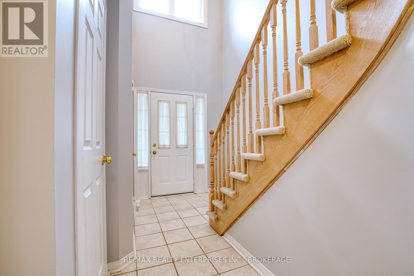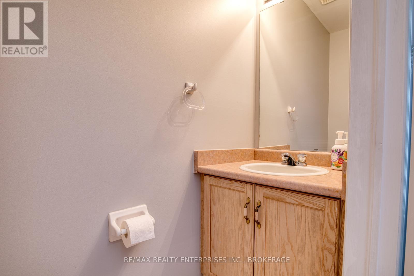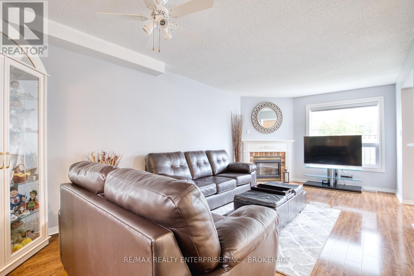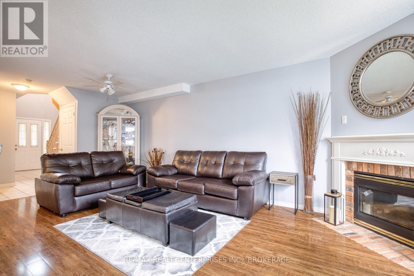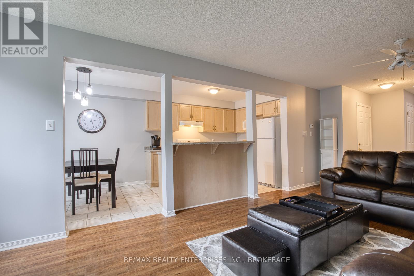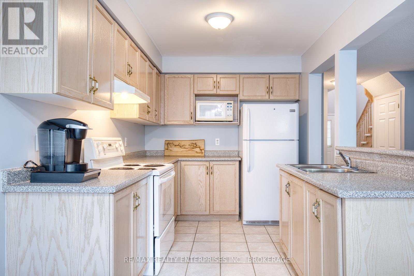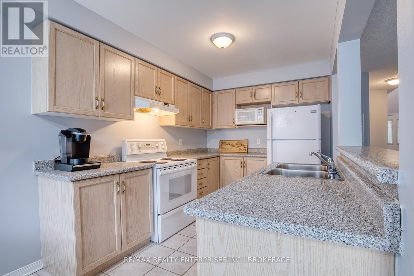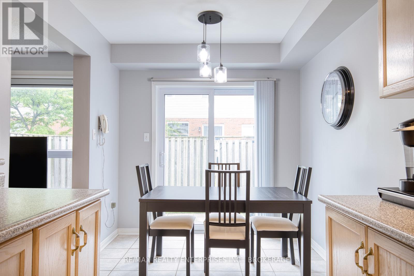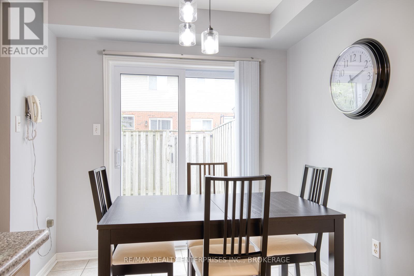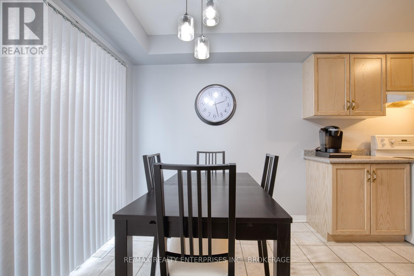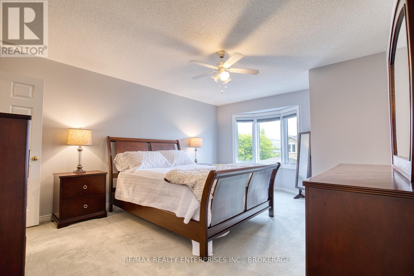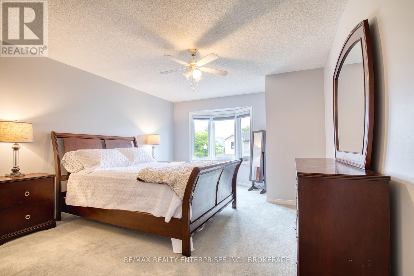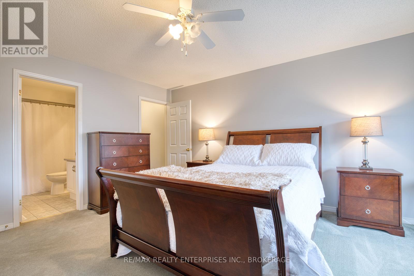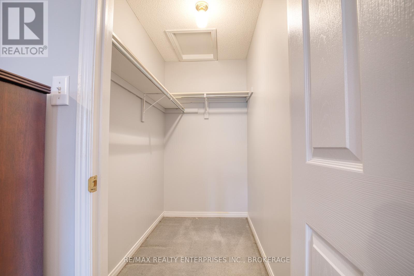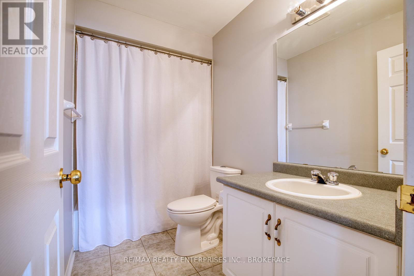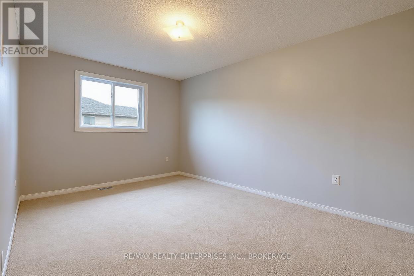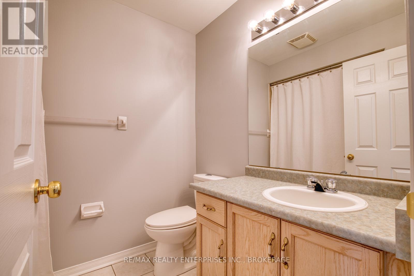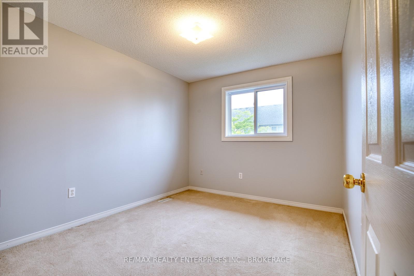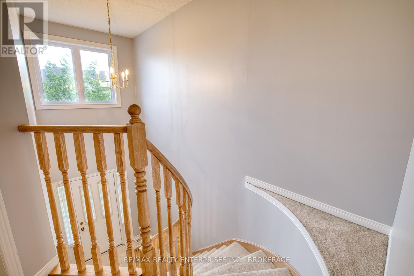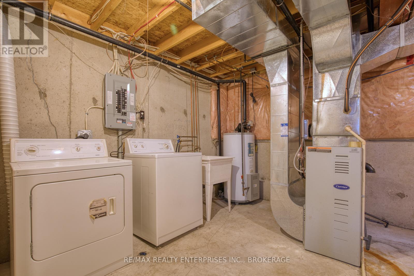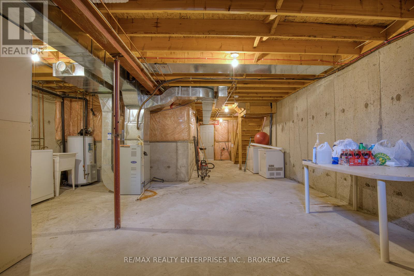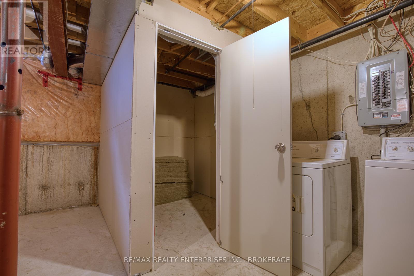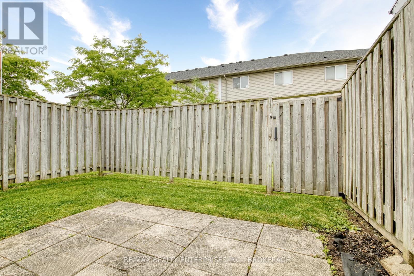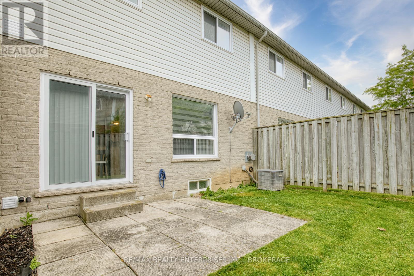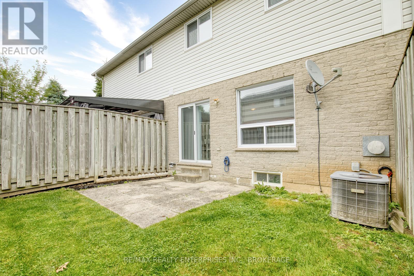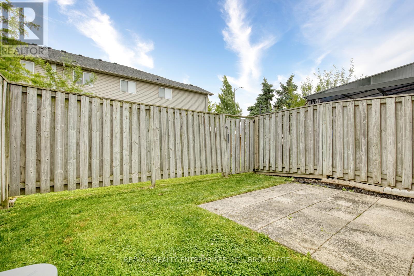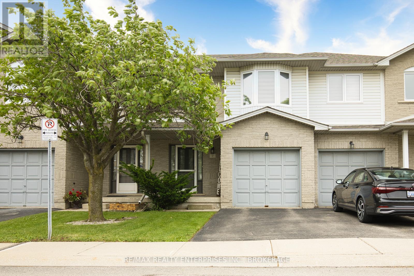
2 - 800 Paramount Drive
Hamilton, Ontario L8J 3V8
Welcome to Unit 2 at 800 Paramount Drive, this 1,325 sq feet beautifully maintained 3-bedroom,2.5-bath townhome located in a highly desirable Stoney Creek Mountain neighbourhood. This homeoffers a perfect blend of function and location. The open concept layout includes a spaciousliving room with gas fireplace, dining area, and kitchen all filled with natural light.Upstairs, the primary bedroom features a private ensuite and a walk-in closet, offering thecomfort and privacy. Additional highlights include an attached garage for added convenience andprivate outdoor space ideal for relaxing or hosting. The basement awaits your design details toadd additional living space. Upgrades to this home include: all new windows, patio door, and some custom blinds. Just a short walk to Sobeys, Cineplex, restaurants, Valley Park CommunityCentre, schools, parks, and scenic trails, this location offers unbeatable convenience. Easyaccess to major highways (Red Hill Parkway, The LINC & QEW) makes commuting a breeze. (id:15265)
$629,900 For sale
- MLS® Number
- X12255176
- Type
- Single Family
- Building Type
- Row / Townhouse
- Bedrooms
- 3
- Bathrooms
- 3
- Parking
- 2
- SQ Footage
- 1,200 - 1,399 ft2
- Fireplace
- Fireplace
- Cooling
- Central Air Conditioning
- Heating
- Forced Air
Property Details
| MLS® Number | X12255176 |
| Property Type | Single Family |
| Community Name | Stoney Creek Mountain |
| AmenitiesNearBy | Park, Place Of Worship, Public Transit, Schools |
| CommunityFeatures | Pet Restrictions, School Bus |
| EquipmentType | Water Heater - Gas |
| Features | Flat Site |
| ParkingSpaceTotal | 2 |
| RentalEquipmentType | Water Heater - Gas |
Parking
| Attached Garage | |
| Garage |
Land
| Acreage | No |
| FenceType | Fenced Yard |
| LandAmenities | Park, Place Of Worship, Public Transit, Schools |
| ZoningDescription | Rm3 |
Building
| BathroomTotal | 3 |
| BedroomsAboveGround | 3 |
| BedroomsTotal | 3 |
| Age | 16 To 30 Years |
| Amenities | Fireplace(s) |
| Appliances | Garage Door Opener Remote(s), Water Meter, Dishwasher, Dryer, Microwave, Stove, Washer, Window Coverings, Refrigerator |
| BasementDevelopment | Unfinished |
| BasementType | N/a (unfinished) |
| CoolingType | Central Air Conditioning |
| ExteriorFinish | Brick, Vinyl Siding |
| FireProtection | Smoke Detectors |
| FireplacePresent | Yes |
| FoundationType | Poured Concrete |
| HalfBathTotal | 1 |
| HeatingFuel | Natural Gas |
| HeatingType | Forced Air |
| StoriesTotal | 2 |
| SizeInterior | 1,200 - 1,399 Ft2 |
| Type | Row / Townhouse |
Rooms
| Level | Type | Length | Width | Dimensions |
|---|---|---|---|---|
| Second Level | Primary Bedroom | 3.96 m | 5.37 m | 3.96 m x 5.37 m |
| Second Level | Bathroom | 1.45 m | 2.76 m | 1.45 m x 2.76 m |
| Second Level | Bedroom 2 | 2.89 m | 4.37 m | 2.89 m x 4.37 m |
| Second Level | Bedroom 3 | 2.93 m | 3.36 m | 2.93 m x 3.36 m |
| Second Level | Bathroom | 1.85 m | 2.21 m | 1.85 m x 2.21 m |
| Basement | Cold Room | 2.75 m | 1.11 m | 2.75 m x 1.11 m |
| Basement | Laundry Room | 11.64 m | 5.92 m | 11.64 m x 5.92 m |
| Main Level | Foyer | 1.94 m | 1.52 m | 1.94 m x 1.52 m |
| Main Level | Living Room | 6.45 m | 3.41 m | 6.45 m x 3.41 m |
| Main Level | Kitchen | 3.38 m | 2.51 m | 3.38 m x 2.51 m |
| Main Level | Dining Room | 2.35 m | 2.51 m | 2.35 m x 2.51 m |
| Main Level | Bathroom | 1.88 m | 0.71 m | 1.88 m x 0.71 m |
Location Map
Interested In Seeing This property?Get in touch with a Davids & Delaat agent
I'm Interested In2 - 800 Paramount Drive
"*" indicates required fields
