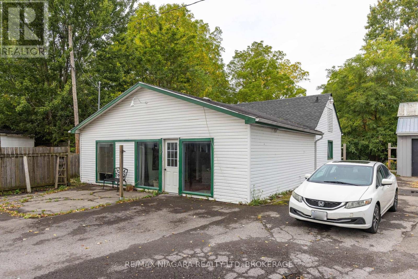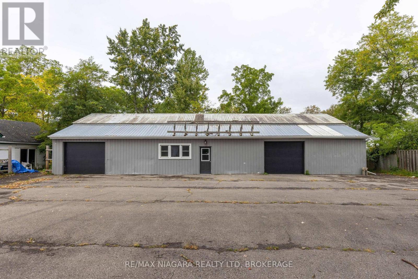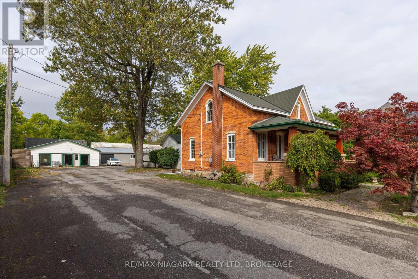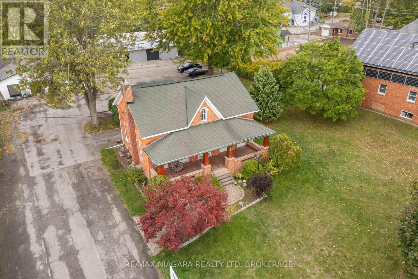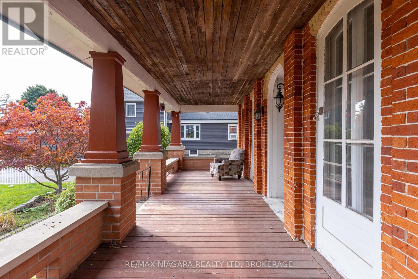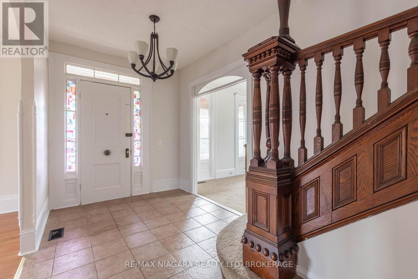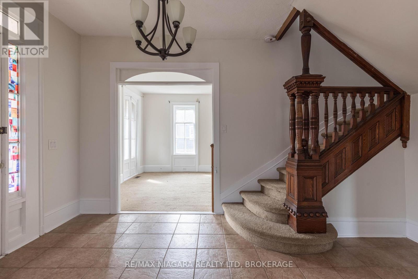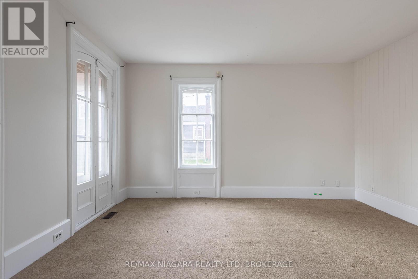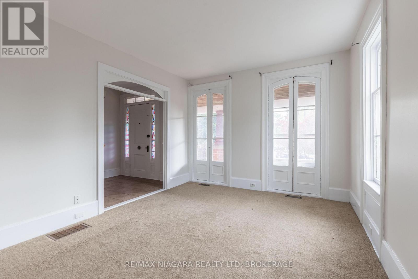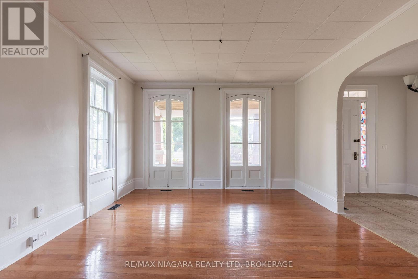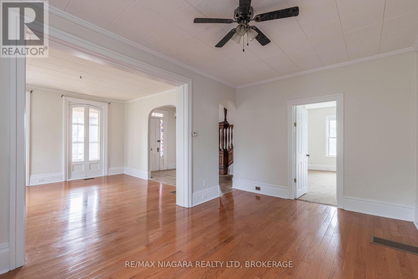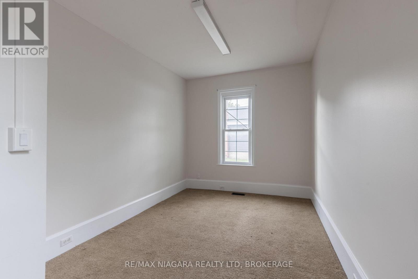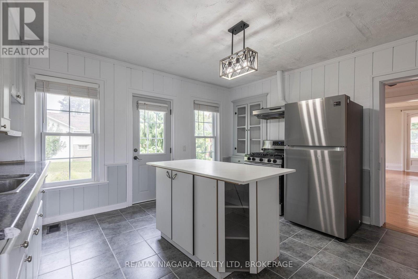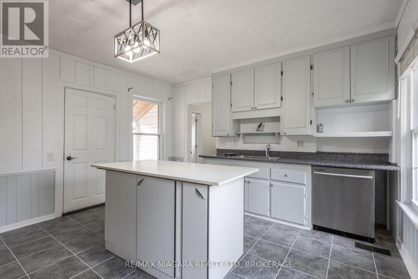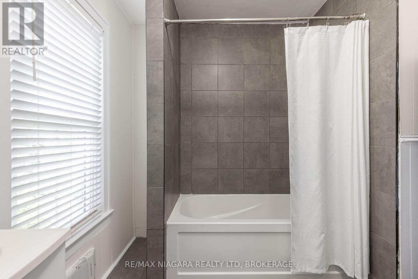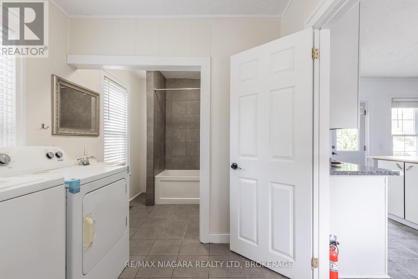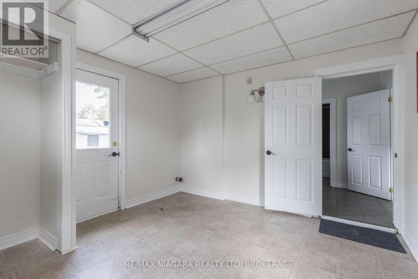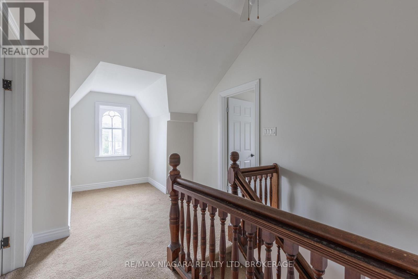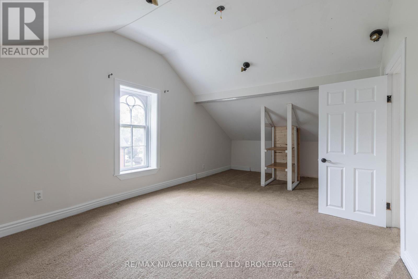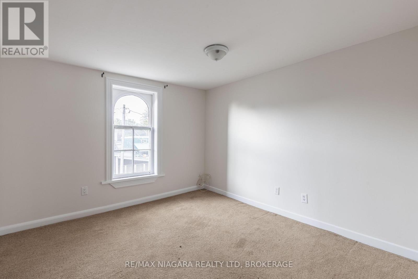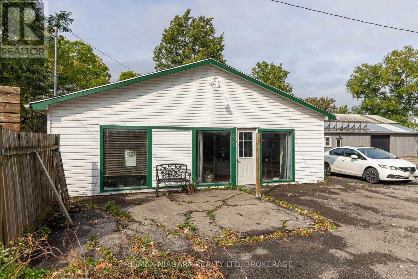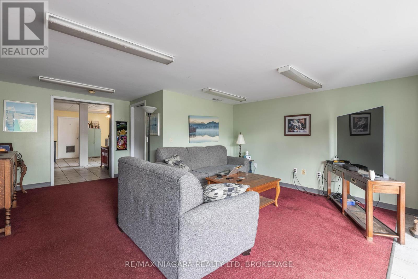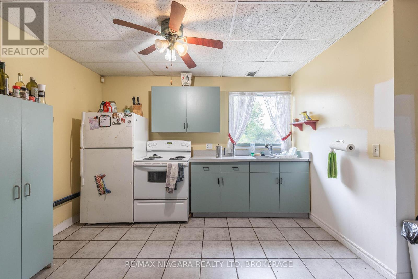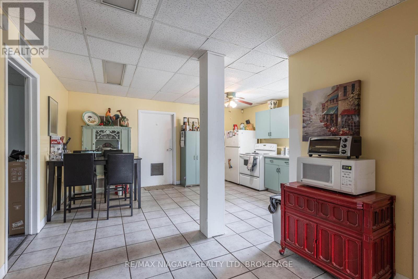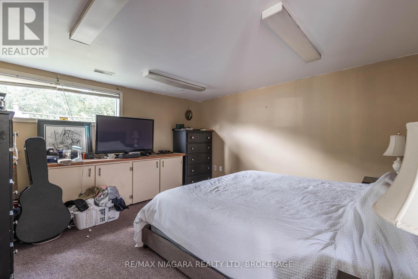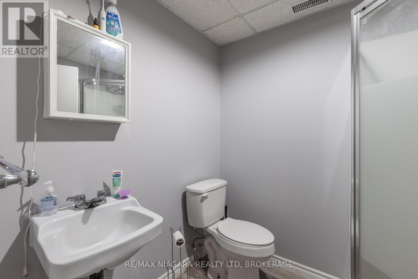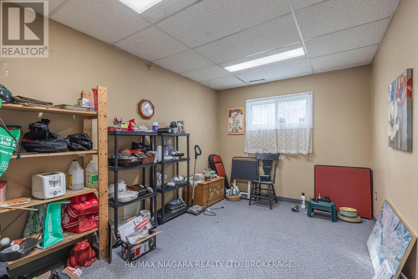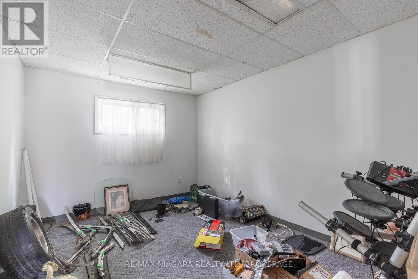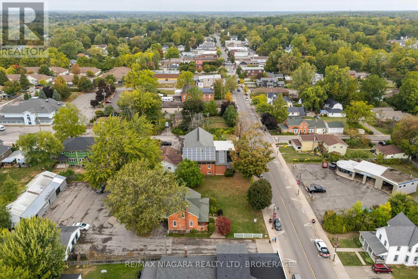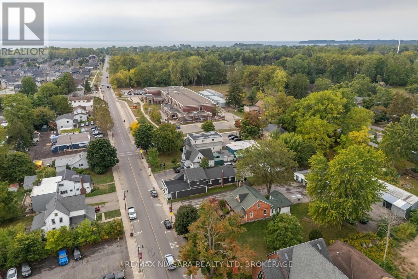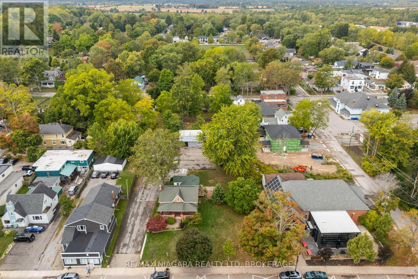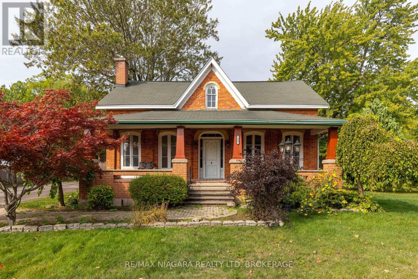
197-199 Ridge Road N
Fort Erie, Ontario L0S 1N0
Work, earn and live with this rare property in the heart of Ridgeway featuring two residential units plus a commercial workshop on nearly 3/4 of an acre zoned as mixed-use. The original 2-story home, built in 1885, showcases timeless character with a welcoming covered porch. The main floor has spacious living and dining rooms, a family room, and a bedroom, a bright kitchen with stainless steel appliances, full bath, laundry, and mudroom. Upstairs you'll find two additional bedrooms and a cozy front nook, perfect for an office or reading space. Behind the home sits a 1,364 sq. ft. one-story apartment with 4 bedrooms, large kitchen, and laundry, with a tenant interested in continuing their lease (see Supplement for more details). There is also a 2,100 sq. ft. commercial workshop (see listing: X12431070) with parking for 20+ vehicles. With Ridge Rd frontage, mixed-use zoning, and proximity to schools, shops, and restaurants, this property is an incredible opportunity for multi-generational living, investment, or live-work flexibility. (id:15265)
$850,000 For sale
- MLS® Number
- X12431068
- Type
- Single Family
- Building Type
- House
- Bedrooms
- 3
- Bathrooms
- 1
- Parking
- 21
- SQ Footage
- 2,000 - 2,500 ft2
- Cooling
- Central Air Conditioning
- Heating
- Forced Air
Property Details
| MLS® Number | X12431068 |
| Property Type | Single Family |
| Community Name | 335 - Ridgeway |
| EquipmentType | None |
| Features | Sump Pump |
| ParkingSpaceTotal | 21 |
| RentalEquipmentType | None |
| Structure | Porch, Shed |
Parking
| Detached Garage | |
| Garage |
Land
| Acreage | No |
| Sewer | Sanitary Sewer |
| SizeDepth | 247 Ft ,6 In |
| SizeFrontage | 133 Ft |
| SizeIrregular | 133 X 247.5 Ft |
| SizeTotalText | 133 X 247.5 Ft |
| ZoningDescription | Cmu4 (mixed-use) |
Building
| BathroomTotal | 1 |
| BedroomsAboveGround | 3 |
| BedroomsTotal | 3 |
| Appliances | Water Heater, Dryer, Stove, Washer, Refrigerator |
| BasementDevelopment | Unfinished |
| BasementType | Partial (unfinished) |
| ConstructionStyleAttachment | Detached |
| CoolingType | Central Air Conditioning |
| ExteriorFinish | Vinyl Siding, Brick Facing |
| FoundationType | Stone |
| HeatingFuel | Natural Gas |
| HeatingType | Forced Air |
| StoriesTotal | 2 |
| SizeInterior | 2,000 - 2,500 Ft2 |
| Type | House |
| UtilityWater | Municipal Water |
Rooms
| Level | Type | Length | Width | Dimensions |
|---|---|---|---|---|
| Second Level | Bedroom 2 | 5.59 m | 3.66 m | 5.59 m x 3.66 m |
| Second Level | Bedroom 3 | 3.51 m | 3.1 m | 3.51 m x 3.1 m |
| Second Level | Other | 2.92 m | 2.31 m | 2.92 m x 2.31 m |
| Main Level | Mud Room | 3.43 m | 3.56 m | 3.43 m x 3.56 m |
| Main Level | Kitchen | 4.04 m | 4.27 m | 4.04 m x 4.27 m |
| Main Level | Dining Room | 4.9 m | 3.15 m | 4.9 m x 3.15 m |
| Main Level | Bedroom | 5 m | 2.77 m | 5 m x 2.77 m |
| Main Level | Living Room | 4.04 m | 4.04 m | 4.04 m x 4.04 m |
| Main Level | Family Room | 3.48 m | 4.57 m | 3.48 m x 4.57 m |
Location Map
Interested In Seeing This property?Get in touch with a Davids & Delaat agent
I'm Interested In197-199 Ridge Road N
"*" indicates required fields
