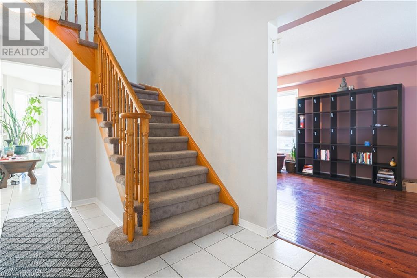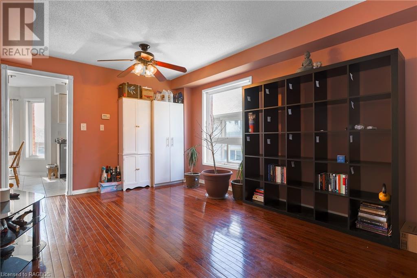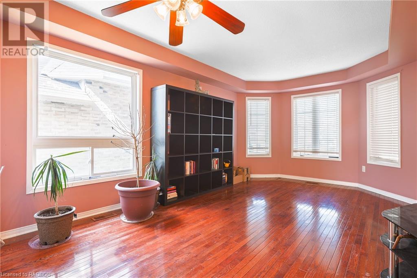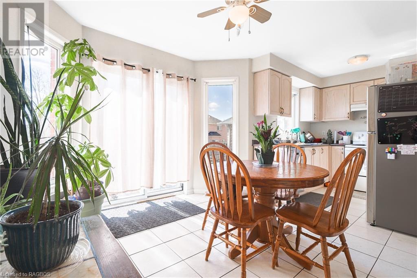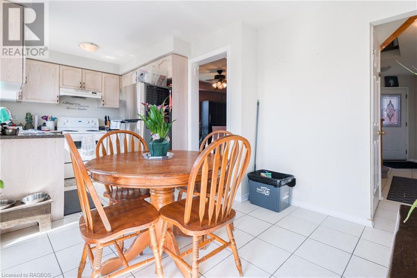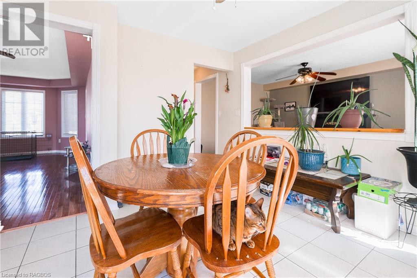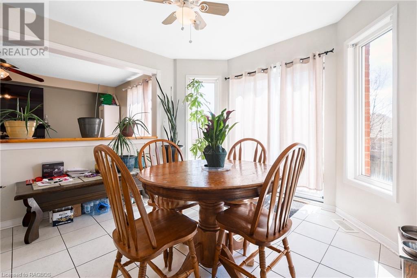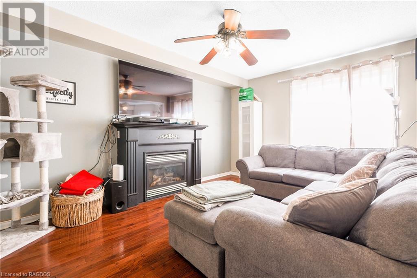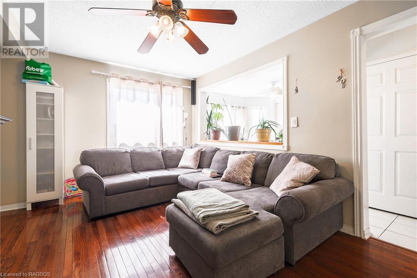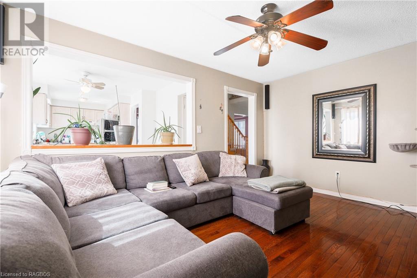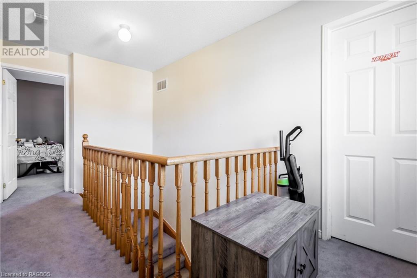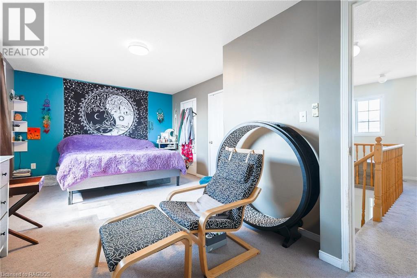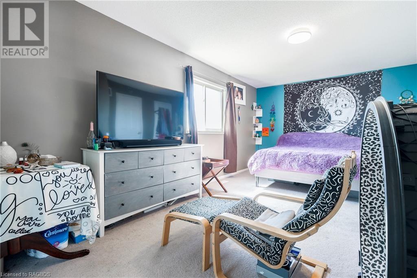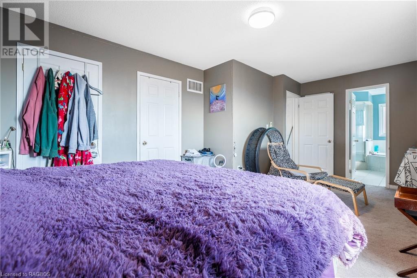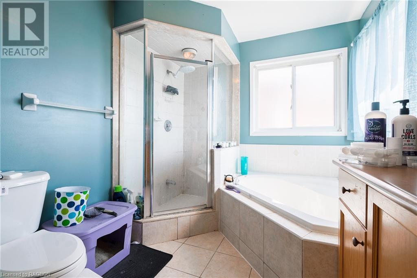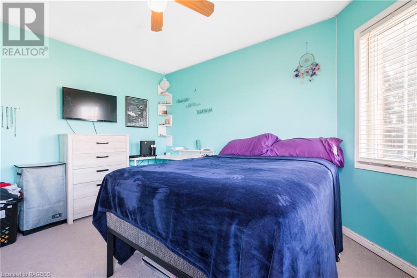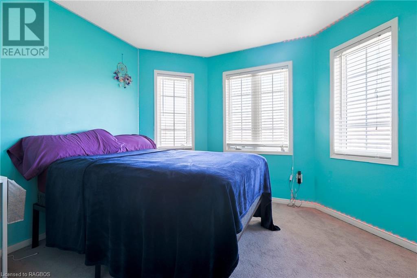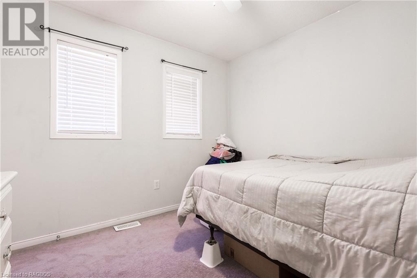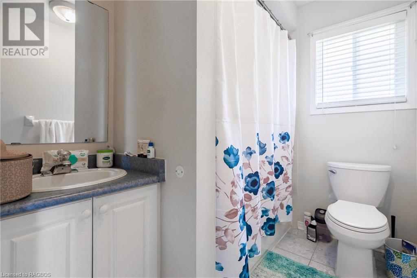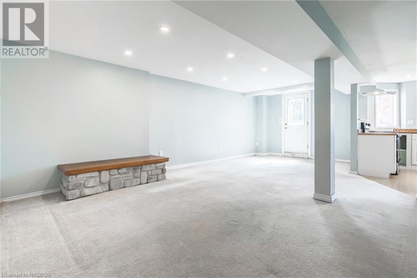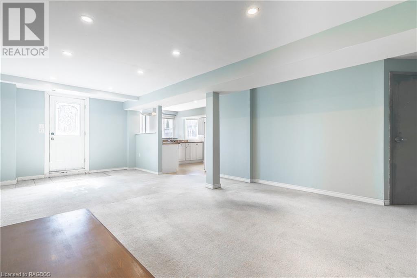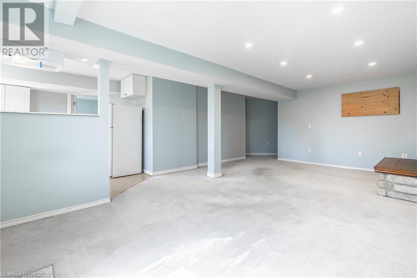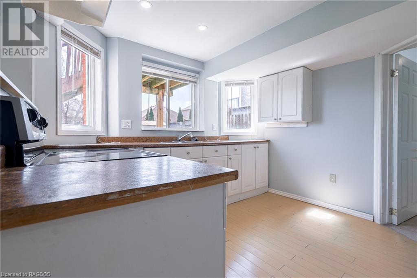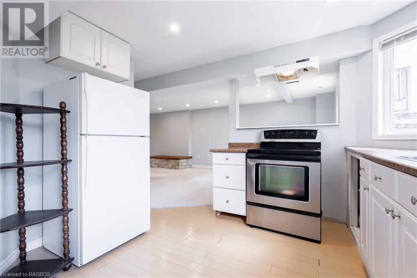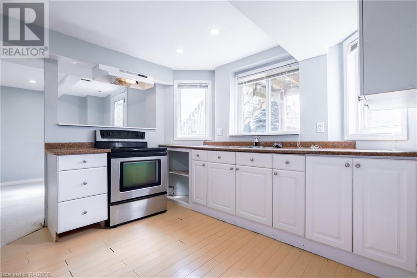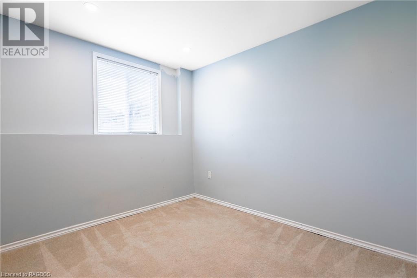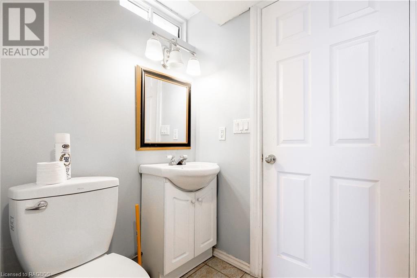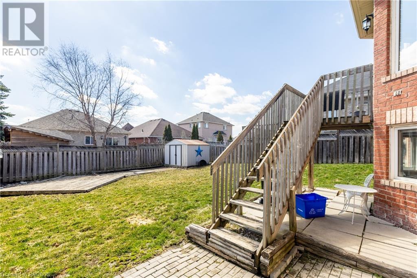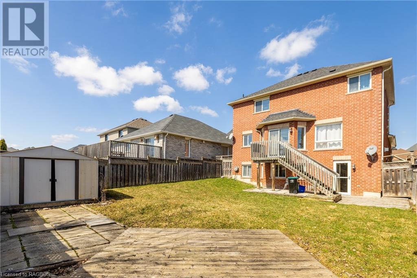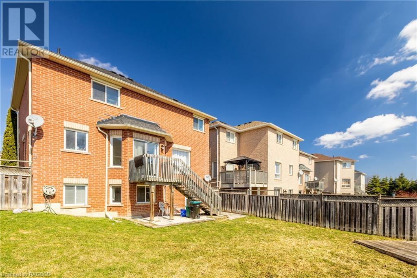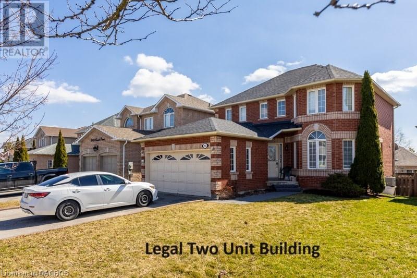
1964 Romina Court
Innisfil, Ontario L9S 4Y1
Welcome to 1964 Romina Court! This legal 2 unit detached property is one of a kind with beautiful all brick exterior, large open concept living spaces and income generator in the basement! Basement suite is legal and registered with the town of Innisfil. Basement features oversized windows in kitchen and bedroom areas and walk out to ground level - this space does not feel like a basement! Main level features tile & hardwood floors, gas fireplace, new appliances, laundry room, powder room and walk out to backyard deck. Second level features three bedrooms, two bathrooms and hall storage. New furnace installed in 2022. All smoke detectors are hardwired and interconnected as per building code for legal 2 unit suite. Basement ceiling finished to minimize noise transfer with Roxul Safe & Sound insulation, resilient channel & Type X drywall. (id:15265)
$884,000 For sale
- MLS® Number
- 40565567
- Type
- Single Family
- Building Type
- House
- Bedrooms
- 4
- Bathrooms
- 4
- Parking
- 6
- SQ Footage
- 2216 sqft
- Style
- 2 Level
- Fireplace
- Fireplace
- Cooling
- Central Air Conditioning
- Heating
- Forced Air
Property Details
| MLS® Number | 40565567 |
| Property Type | Single Family |
| Features | Conservation/green Belt, In-law Suite |
| Parking Space Total | 6 |
Parking
| Attached Garage |
Land
| Access Type | Highway Nearby |
| Acreage | No |
| Sewer | Municipal Sewage System |
| Size Depth | 114 Ft |
| Size Frontage | 40 Ft |
| Size Total Text | Under 1/2 Acre |
| Zoning Description | R1 |
Building
| Bathroom Total | 4 |
| Bedrooms Above Ground | 3 |
| Bedrooms Below Ground | 1 |
| Bedrooms Total | 4 |
| Appliances | Dishwasher, Dryer, Refrigerator, Hood Fan |
| Architectural Style | 2 Level |
| Basement Development | Finished |
| Basement Type | Full (finished) |
| Construction Style Attachment | Detached |
| Cooling Type | Central Air Conditioning |
| Exterior Finish | Brick |
| Fireplace Present | Yes |
| Fireplace Total | 1 |
| Half Bath Total | 1 |
| Heating Type | Forced Air |
| Stories Total | 2 |
| Size Interior | 2216 Sqft |
| Type | House |
| Utility Water | Municipal Water |
Rooms
| Level | Type | Length | Width | Dimensions |
|---|---|---|---|---|
| Second Level | Bedroom | 10'3'' x 9'4'' | ||
| Second Level | Bedroom | 10'10'' x 12'7'' | ||
| Second Level | Full Bathroom | 10'4'' x 8'9'' | ||
| Second Level | 3pc Bathroom | 10'4'' x 5'8'' | ||
| Basement | Utility Room | 5'8'' x 19'6'' | ||
| Basement | Den | 10'2'' x 8'6'' | ||
| Basement | 3pc Bathroom | 5'10'' x 8'9'' | ||
| Basement | Bedroom | 10'10'' x 11'1'' | ||
| Basement | Kitchen | 9'10'' x 11'4'' | ||
| Basement | Great Room | 16'1'' x 22'11'' | ||
| Main Level | Foyer | 7'9'' x 15'4'' | ||
| Main Level | Bedroom | 18'11'' x 12'7'' | ||
| Main Level | Laundry Room | 10'10'' x 7'8'' | ||
| Main Level | 2pc Bathroom | 6'11'' x 2'5'' | ||
| Main Level | Living Room | 10'10'' x 18'3'' | ||
| Main Level | Foyer | 14'4'' x 8'1'' | ||
| Main Level | Family Room | 10'10'' x 15'6'' | ||
| Main Level | Kitchen/dining Room | 10'5'' x 11'4'' | ||
| Main Level | Kitchen | 7'11'' x 8'6'' |
Location Map
Interested In Seeing This property?Get in touch with a Davids & Delaat agent
I'm Interested In1964 Romina Court
"*" indicates required fields
