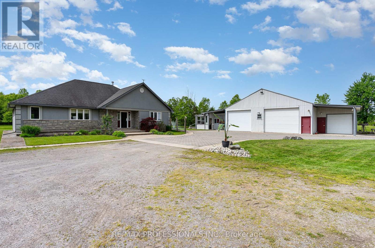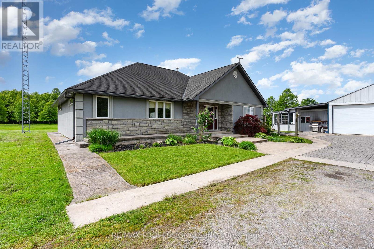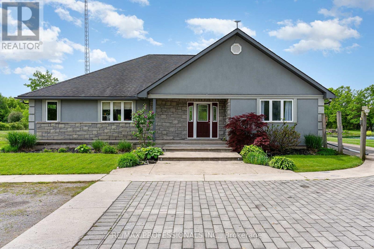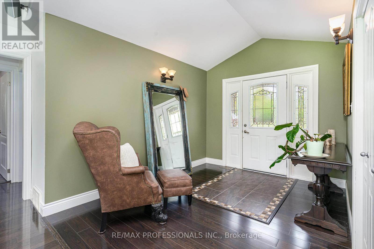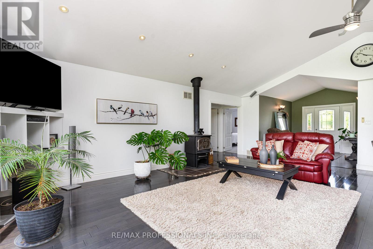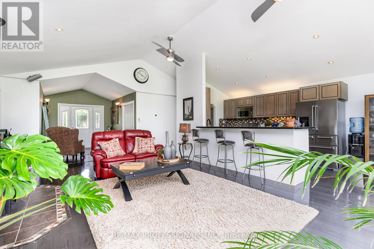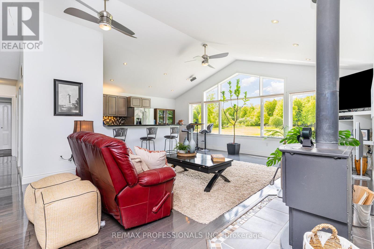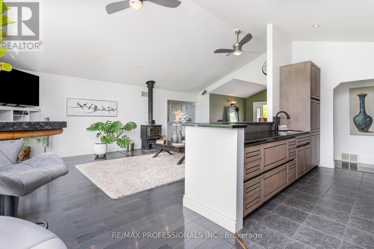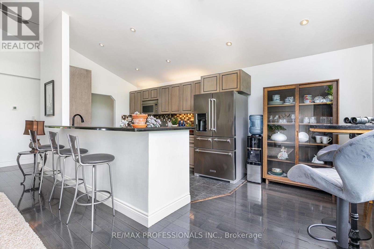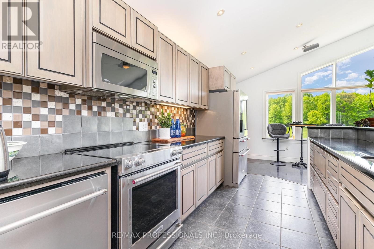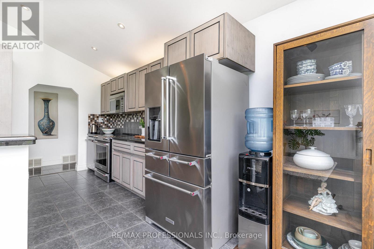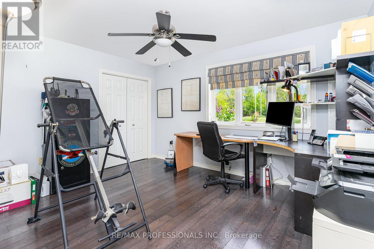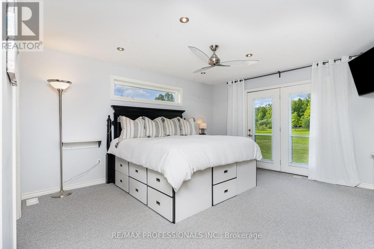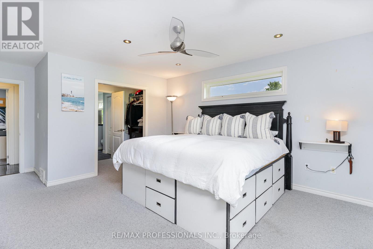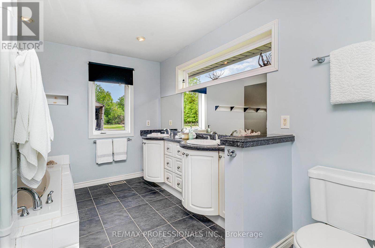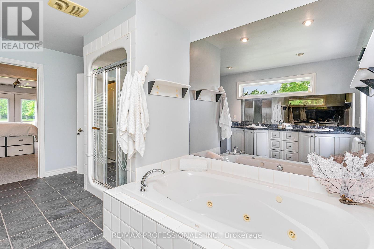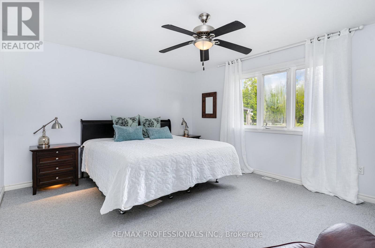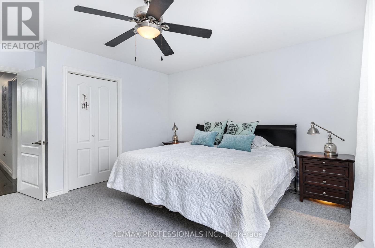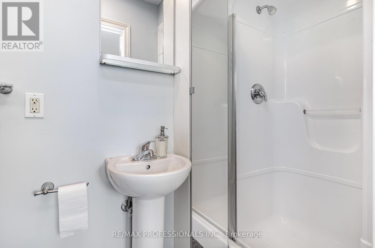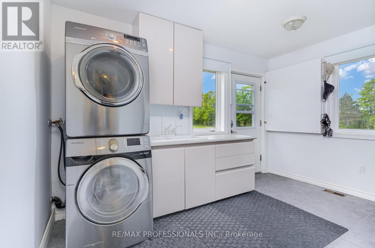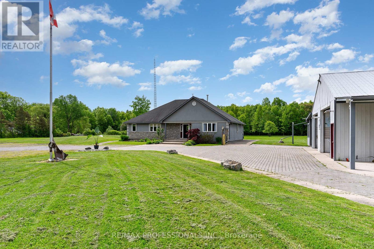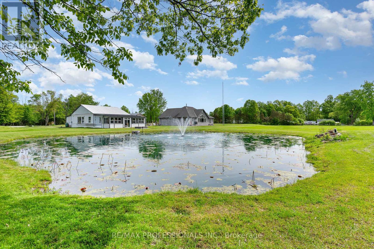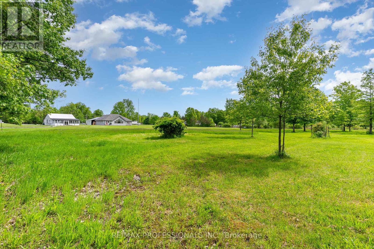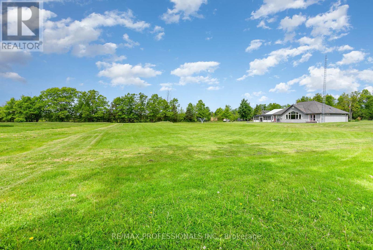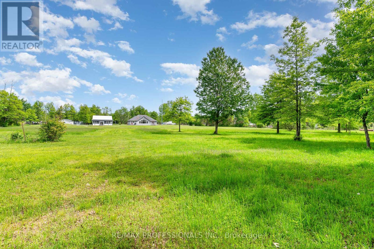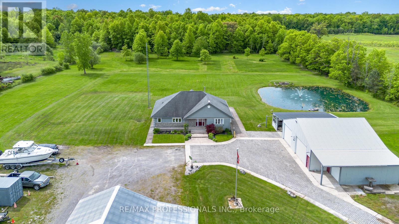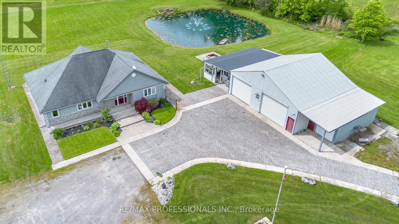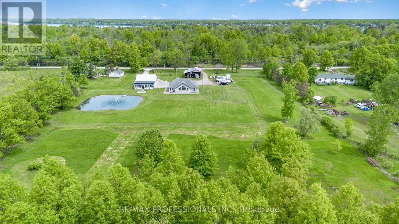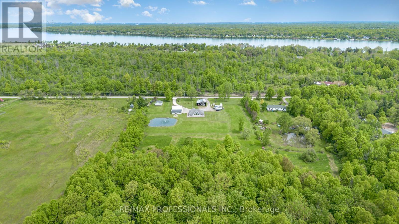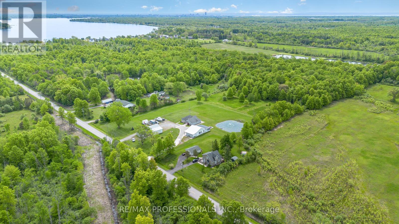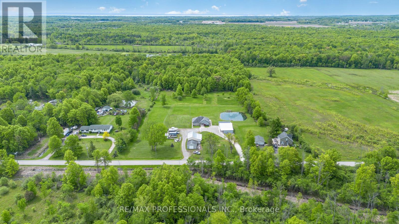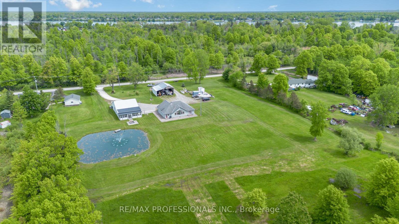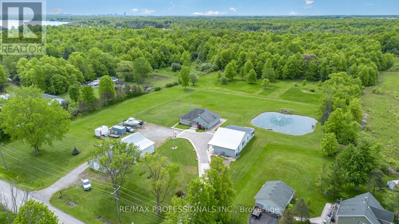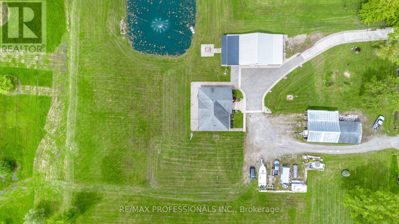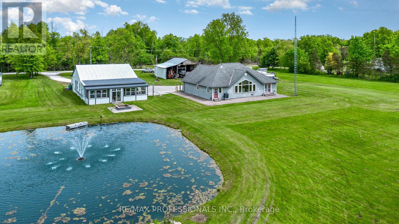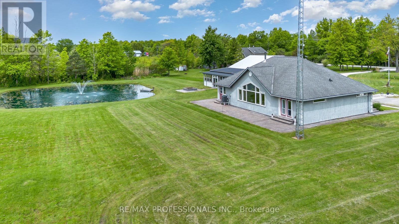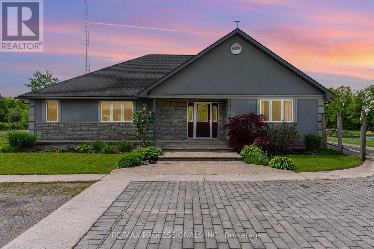
1961 Townline Road
Fort Erie, Ontario L0S 1S0
Nestled just steps from the scenic Niagara River, this exceptional 12.89 - acre property offers a rare combination of land and comfort. Experience the tranquility of bungalow living in this beautifully updated 3-bedroom, 2-bath home, complete with soaring cathedral ceilings and breathtaking views that feel like they belong in a magazine. Inside, you'll find spacious bedrooms, a fully renovated kitchen featuring sleek granite countertops and stainless steel appliances, and hardwood floors throughout. The open layout is complemented by elegant pot lights that create a warm and inviting atmosphere. The property also includes an expansive detached garage and workshop, plus a versatile hobby space/greenhouse. This fully insulated building is equipped with propane radiant heating and its own 200-amp electrical service, making it perfect for a home - based business or a passionate hobbyist. Take in the stunning natural surroundings with a picturesque pond and enjoy the serene beauty of this private retreat. Conveniently located near the QEW and only 15 minutes from the Peace Bridge, this home is ideally situated for both relaxation and accessibility. With potential for lot severance (buyer to verify), this property is a canvas for your vision. A rare opportunity to own both generous acreage and a beautifully updated home - don't miss out on this perfect balance of land and living. (id:15265)
$1,099,000 For sale
- MLS® Number
- X12375364
- Type
- Single Family
- Building Type
- House
- Bedrooms
- 3
- Bathrooms
- 2
- Parking
- 20
- SQ Footage
- 1,500 - 2,000 ft2
- Style
- Bungalow
- Fireplace
- Fireplace
- Cooling
- Central Air Conditioning
- Heating
- Forced Air
- Acreage
- Acreage
Property Details
| MLS® Number | X12375364 |
| Property Type | Single Family |
| Community Name | 327 - Black Creek |
| Features | Sump Pump |
| ParkingSpaceTotal | 20 |
| Structure | Patio(s), Greenhouse, Workshop |
Parking
| Detached Garage | |
| Garage |
Land
| Acreage | Yes |
| Sewer | Septic System |
| SizeDepth | 1290 Ft |
| SizeFrontage | 315 Ft |
| SizeIrregular | 315 X 1290 Ft |
| SizeTotalText | 315 X 1290 Ft|10 - 24.99 Acres |
| SoilType | Light |
| SurfaceWater | Pond Or Stream |
Building
| BathroomTotal | 2 |
| BedroomsAboveGround | 3 |
| BedroomsTotal | 3 |
| Appliances | Garage Door Opener Remote(s), Dishwasher, Dryer, Water Heater, Hood Fan, Stove, Washer, Refrigerator |
| ArchitecturalStyle | Bungalow |
| BasementType | Crawl Space |
| ConstructionStatus | Insulation Upgraded |
| ConstructionStyleAttachment | Detached |
| CoolingType | Central Air Conditioning |
| ExteriorFinish | Stone, Stucco |
| FireProtection | Smoke Detectors |
| FireplacePresent | Yes |
| FireplaceTotal | 1 |
| FireplaceType | Woodstove |
| FlooringType | Tile, Hardwood |
| FoundationType | Poured Concrete |
| HeatingFuel | Electric |
| HeatingType | Forced Air |
| StoriesTotal | 1 |
| SizeInterior | 1,500 - 2,000 Ft2 |
| Type | House |
| UtilityWater | Cistern |
Utilities
| Cable | Installed |
| Electricity | Installed |
Rooms
| Level | Type | Length | Width | Dimensions |
|---|---|---|---|---|
| Main Level | Foyer | 3.48 m | 2.84 m | 3.48 m x 2.84 m |
| Main Level | Great Room | 7.3 m | 4.66 m | 7.3 m x 4.66 m |
| Main Level | Kitchen | 5.98 m | 2.8 m | 5.98 m x 2.8 m |
| Main Level | Laundry Room | 3.2 m | 2 m | 3.2 m x 2 m |
| Main Level | Primary Bedroom | 4.6 m | 4.5 m | 4.6 m x 4.5 m |
| Main Level | Bedroom 2 | 4.6 m | 4.5 m | 4.6 m x 4.5 m |
| Main Level | Bedroom 3 | 4.1 m | 3.33 m | 4.1 m x 3.33 m |
| Main Level | Utility Room | 3.6 m | 2.7 m | 3.6 m x 2.7 m |
Location Map
Interested In Seeing This property?Get in touch with a Davids & Delaat agent
I'm Interested In1961 Townline Road
"*" indicates required fields
