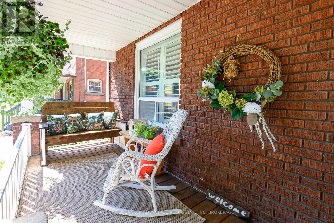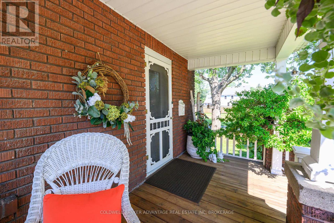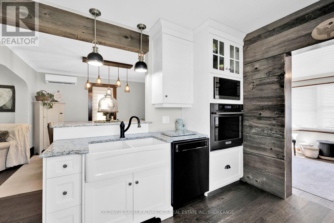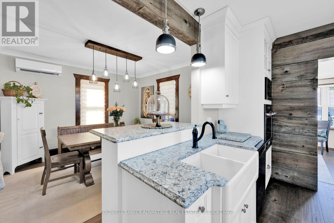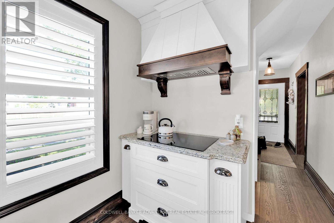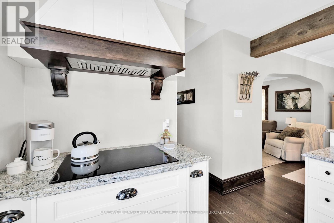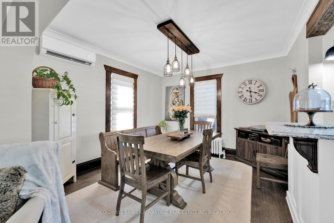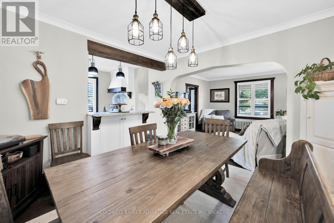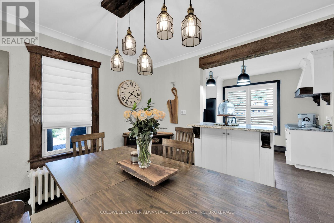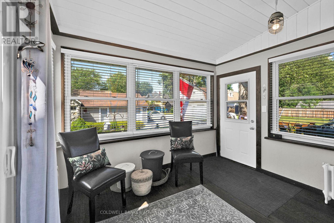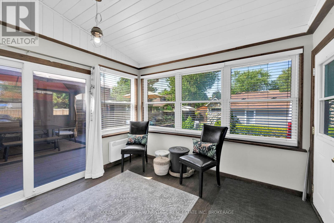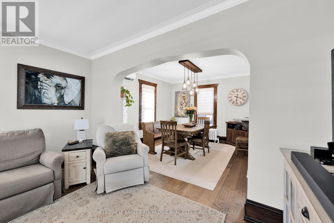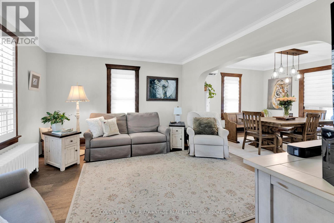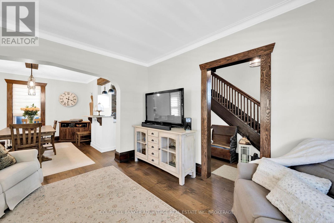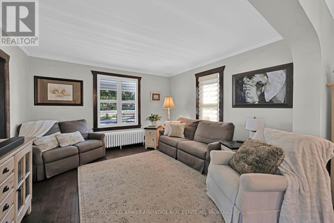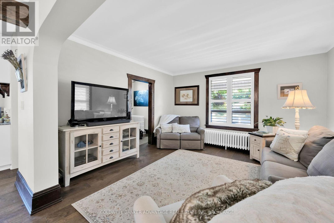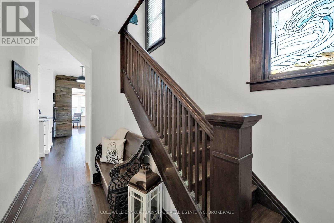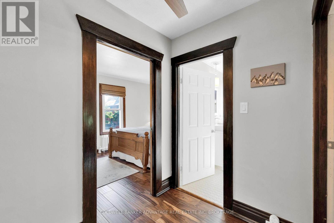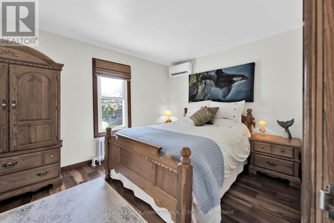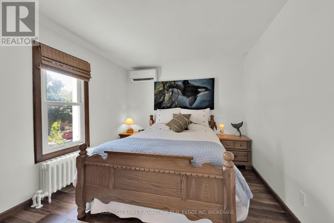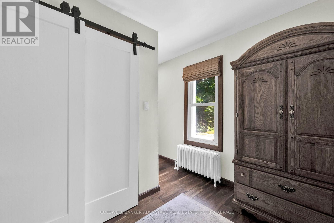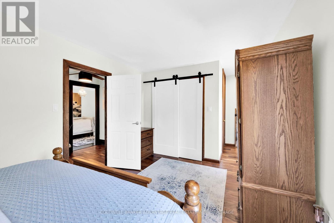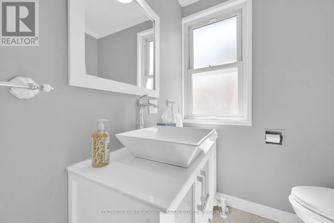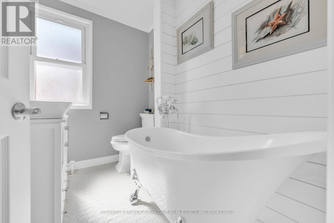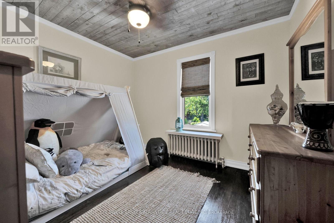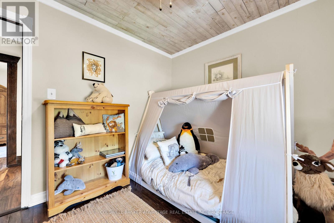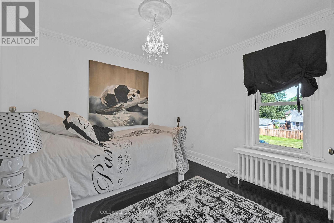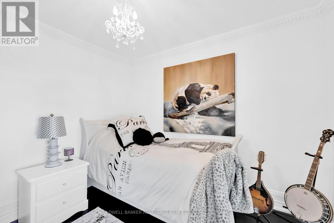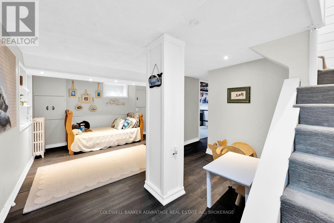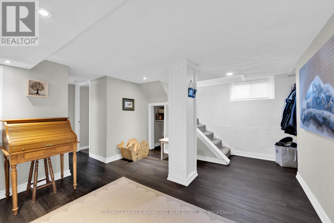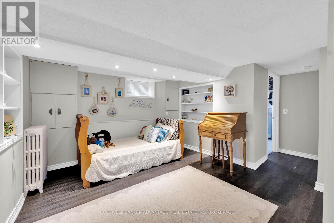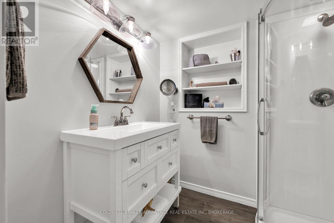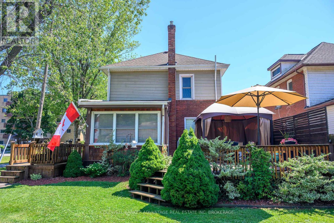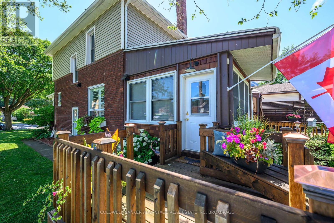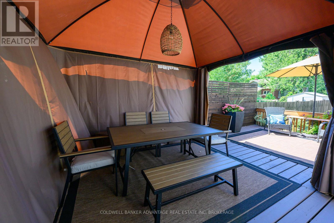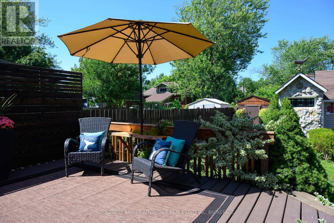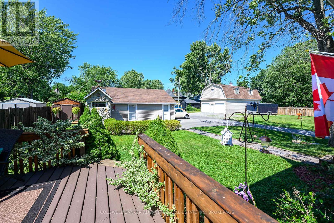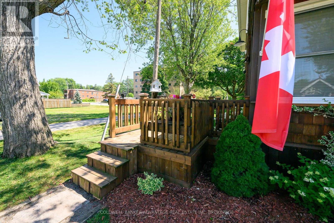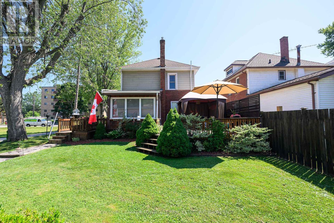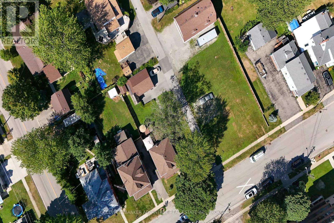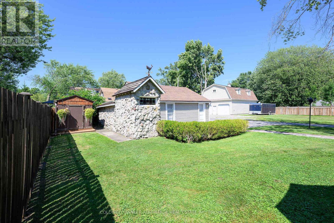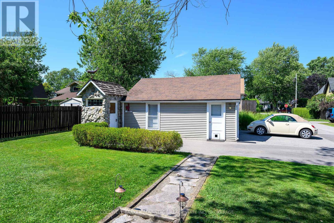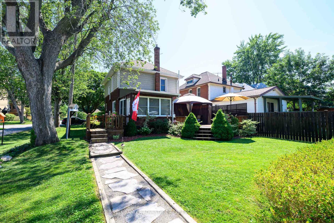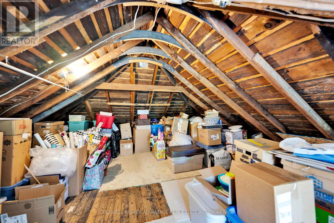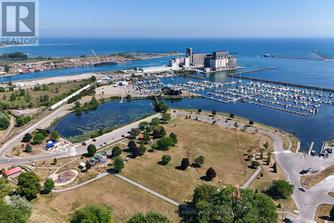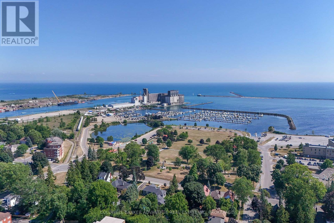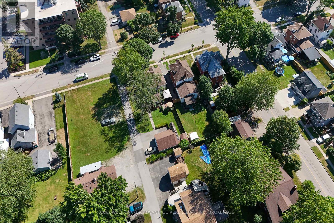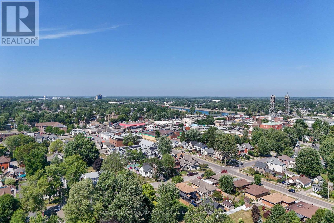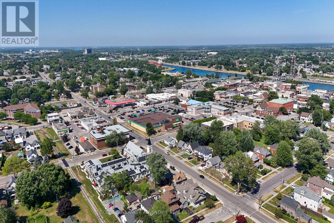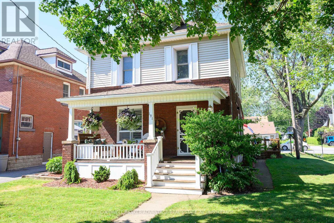
191 Ash Street
Port Colborne, Ontario L3K 2W7
EXTENSIVELY RENOVATED 3-BEDROOM HOME WITH DETACHED GARAGE Must See! This stunning 2-storey home features 3 bedrooms, 2 full bathrooms, plus an awesome double detached garage with hydro and tons of storage. Brand new boiler system (2024) Complete electrical and plumbing overhaul (2019) Twin head ductless AC system for year-round comfort (2019) Complete engineered hardwood flooring throughout main level (2019) Stunning kitchen renovation, cabinets, appliances, lighting and quartz countertops (2019)Upper bathroom completely renovated (2020) Lower bathroom fully updated (2020)Driveway professionally excavated and paved (2022) Upper chimney completely rebuilt (2022) Front porch updated and rear deck added plus additional side deck (2021) Sunroom exterior rebuilt with cedar shakes and waterproofing Large master bedroom with walk-up attic Two additional bedrooms Full bathroom with modern fixtures Recreational room with recessed lighting 3-piece bathroom Laundry room with quality finishes Oversized wooden deck perfect for summer entertaining Updated front porch for welcoming curb appeal Double detached garage with electrical service. Move-in ready condition. Short walk to the marina for boating and water activities. Close proximity to all downtown amenities with easy access to shopping, dining, and entertainment. Walkable neighbourhood with character and charm. This turn-key property offers exceptional value with comprehensive renovations completed using quality materials and skilled craftsmanship. Every major system has been thoughtfully updated, ensuring years of worry-free enjoyment. The combination of modern efficiency, classic character, and outstanding location creates a rare opportunity in today's competitive market. Perfect for families seeking a beautifully renovated home with no work required - just move in and enjoy! (id:15265)
$639,000 For sale
- MLS® Number
- X12314252
- Type
- Single Family
- Building Type
- House
- Bedrooms
- 3
- Bathrooms
- 2
- Parking
- 5
- SQ Footage
- 1,100 - 1,500 ft2
- Cooling
- Wall Unit
- Heating
- Hot Water Radiator Heat
Property Details
| MLS® Number | X12314252 |
| Property Type | Single Family |
| Community Name | 878 - Sugarloaf |
| Features | Sump Pump |
| ParkingSpaceTotal | 5 |
| Structure | Shed |
Parking
| Detached Garage | |
| Garage |
Land
| Acreage | No |
| Sewer | Sanitary Sewer |
| SizeDepth | 132 Ft ,4 In |
| SizeFrontage | 44 Ft ,1 In |
| SizeIrregular | 44.1 X 132.4 Ft |
| SizeTotalText | 44.1 X 132.4 Ft |
| ZoningDescription | R2 |
Building
| BathroomTotal | 2 |
| BedroomsAboveGround | 3 |
| BedroomsTotal | 3 |
| Age | 100+ Years |
| Appliances | Range, Water Heater, Water Meter, Blinds, Dishwasher, Dryer, Microwave, Oven, Stove, Washer, Refrigerator |
| BasementDevelopment | Finished |
| BasementType | N/a (finished) |
| ConstructionStyleAttachment | Detached |
| CoolingType | Wall Unit |
| ExteriorFinish | Brick, Vinyl Siding |
| FireProtection | Smoke Detectors |
| FoundationType | Block |
| HeatingFuel | Natural Gas |
| HeatingType | Hot Water Radiator Heat |
| StoriesTotal | 2 |
| SizeInterior | 1,100 - 1,500 Ft2 |
| Type | House |
| UtilityWater | Municipal Water |
Utilities
| Cable | Installed |
| Electricity | Installed |
| Sewer | Installed |
Rooms
| Level | Type | Length | Width | Dimensions |
|---|---|---|---|---|
| Second Level | Primary Bedroom | 2.97 m | 4.69 m | 2.97 m x 4.69 m |
| Second Level | Bedroom 2 | 3.25 m | 2.74 m | 3.25 m x 2.74 m |
| Second Level | Bedroom 3 | 2.74 m | 2.97 m | 2.74 m x 2.97 m |
| Second Level | Bathroom | 1.72 m | 2.26 m | 1.72 m x 2.26 m |
| Basement | Recreational, Games Room | 3.42 m | 4.87 m | 3.42 m x 4.87 m |
| Basement | Bathroom | 2.74 m | 2.36 m | 2.74 m x 2.36 m |
| Main Level | Living Room | 3.88 m | 4.11 m | 3.88 m x 4.11 m |
| Main Level | Dining Room | 3.53 m | 3.45 m | 3.53 m x 3.45 m |
| Main Level | Kitchen | 3.55 m | 2.81 m | 3.55 m x 2.81 m |
| Main Level | Sunroom | 3.45 m | 3.25 m | 3.45 m x 3.25 m |
Location Map
Interested In Seeing This property?Get in touch with a Davids & Delaat agent
I'm Interested In191 Ash Street
"*" indicates required fields
