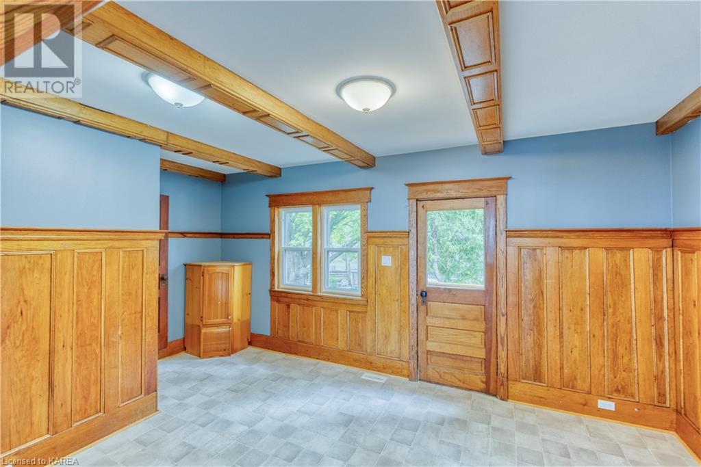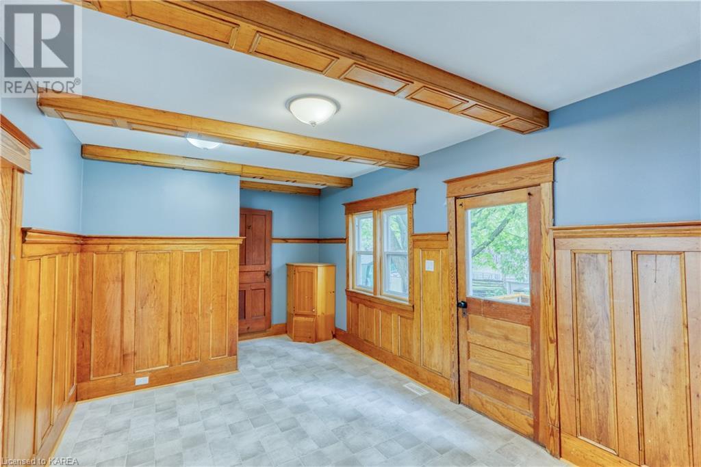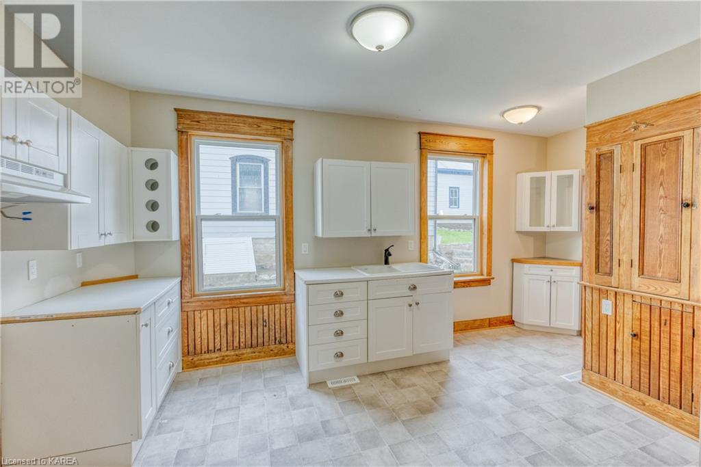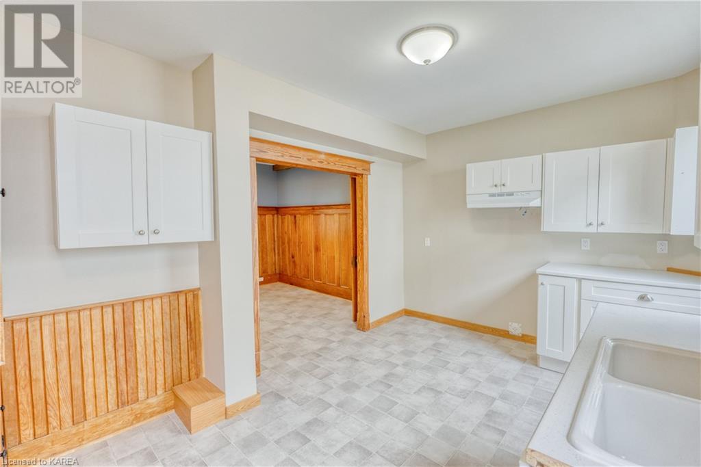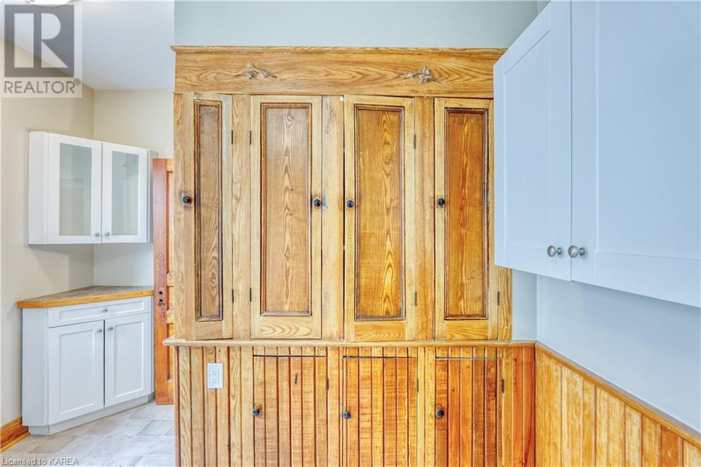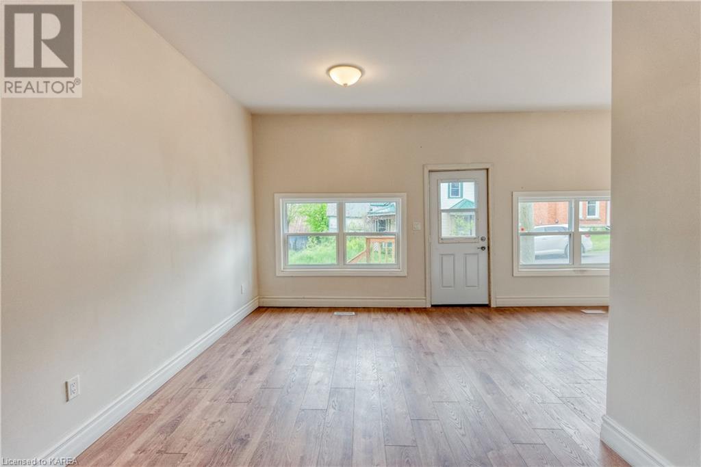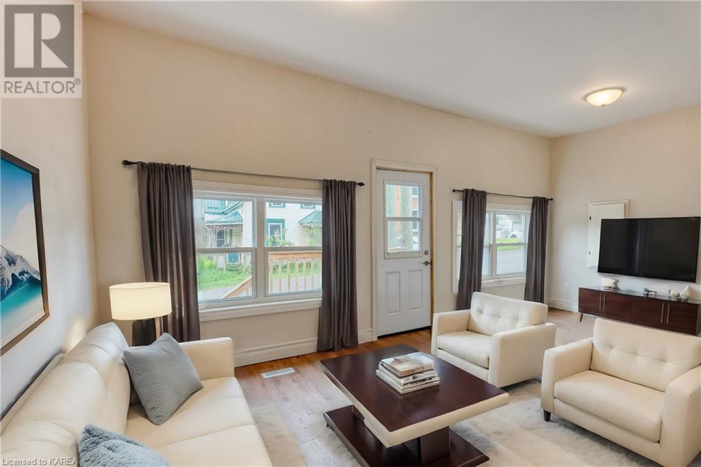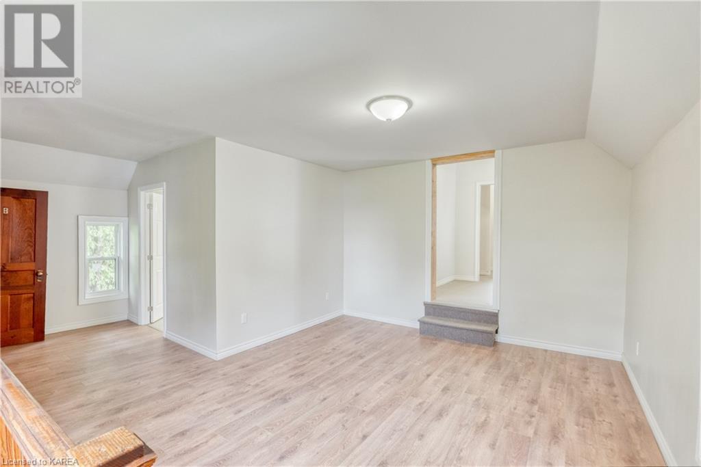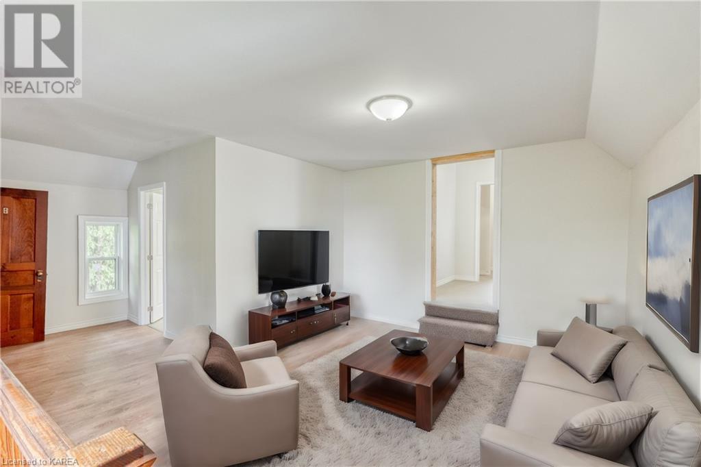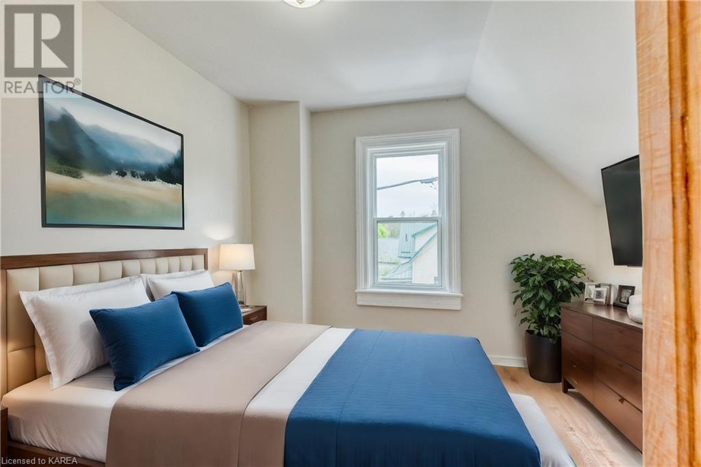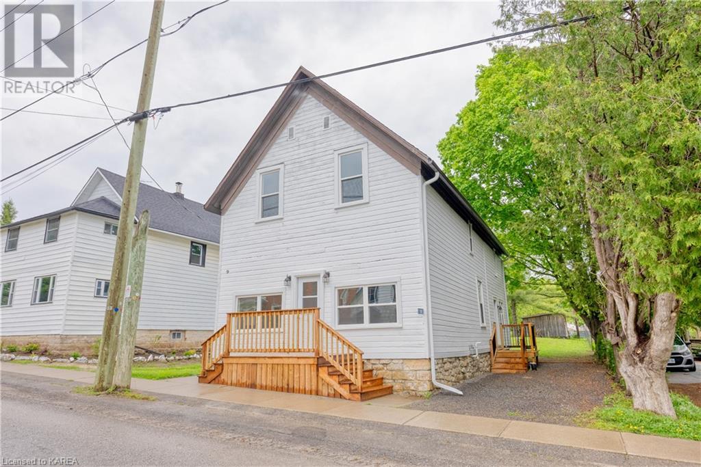
19 Kingston Street
Elgin, Ontario K0G 2H0
This recently renovated home is located in the heart of the Rideau Lakes system with many lakes in the area to enjoy. This area is renowned for its pristine lakes, scenery and being a 4 season playground. The quiet town of Elgin has all the essential amenities that you would need such as groceries, prescriptions, service Ontario, bank, appliances, LCBO, library, world famous Elgin bowling alley and various other shops. There is a high school and grade school within walking distance and the firehall is but 300 meters away. This freshly renovated home has many upgrades which include, a forced air propane furnace, hot water tank, central AC, electrical with a 200 amp panel, plumbing, shingles, windows, septic, floors, drywall, trim, entrance stairs and basement spray foam insulation all in 2023. All work has been done professionally. Some of the original charm of this home has been preserved which is evident in the dining room wainscoting, trim, cabinetry in the kitchen and some floors on the second floor. The loft, which would make a wonderful studio has upgraded insulation and new wood board on the walls and ceiling. This spacious home is zoned General Commercial so the possibilities are only limited to your imagination. You could operate a business from the front of the home while occupying the rest. With the simple addition of some electrical, plumbing and cabinets to the front portion a self-contained apartment or in-law suite becomes an income or home for your loved ones. The income this property could generate should appeal to the investor as well. Some photos have been virtually staged. (id:15265)
$529,000 For sale
- MLS® Number
- 40591028
- Type
- Single Family
- Building Type
- House
- Bedrooms
- 4
- Bathrooms
- 2
- Parking
- 2
- SQ Footage
- 2062 sqft
- Style
- 2 Level
- Cooling
- Central Air Conditioning
- Heating
- Forced Air
Property Details
| MLS® Number | 40591028 |
| Property Type | Single Family |
| Amenities Near By | Golf Nearby, Park, Place Of Worship, Schools, Shopping |
| Community Features | Quiet Area, School Bus |
| Equipment Type | Propane Tank |
| Features | Southern Exposure, Crushed Stone Driveway |
| Parking Space Total | 2 |
| Rental Equipment Type | Propane Tank |
Land
| Access Type | Road Access, Highway Nearby |
| Acreage | No |
| Land Amenities | Golf Nearby, Park, Place Of Worship, Schools, Shopping |
| Sewer | Septic System |
| Size Depth | 126 Ft |
| Size Frontage | 42 Ft |
| Size Irregular | 0.11 |
| Size Total | 0.11 Ac|under 1/2 Acre |
| Size Total Text | 0.11 Ac|under 1/2 Acre |
| Zoning Description | Cl |
Building
| Bathroom Total | 2 |
| Bedrooms Above Ground | 4 |
| Bedrooms Total | 4 |
| Appliances | Central Vacuum |
| Architectural Style | 2 Level |
| Basement Development | Unfinished |
| Basement Type | Full (unfinished) |
| Construction Material | Wood Frame |
| Construction Style Attachment | Detached |
| Cooling Type | Central Air Conditioning |
| Exterior Finish | Wood |
| Fire Protection | Smoke Detectors |
| Foundation Type | Stone |
| Heating Fuel | Propane |
| Heating Type | Forced Air |
| Stories Total | 2 |
| Size Interior | 2062 Sqft |
| Type | House |
| Utility Water | Drilled Well |
Utilities
| Telephone | Available |
Rooms
| Level | Type | Length | Width | Dimensions |
|---|---|---|---|---|
| Second Level | Bedroom | 9'7'' x 12'3'' | ||
| Second Level | Bedroom | 11'0'' x 12'3'' | ||
| Second Level | Bedroom | 12'3'' x 11'10'' | ||
| Second Level | 3pc Bathroom | 8'1'' x 7'8'' | ||
| Second Level | Family Room | 20'11'' x 17'1'' | ||
| Main Level | 3pc Bathroom | 10'1'' x 7'2'' | ||
| Main Level | Bedroom | 9'1'' x 10'8'' | ||
| Main Level | Family Room | 20'11'' x 9'5'' | ||
| Main Level | Living Room | 11'6'' x 18'6'' | ||
| Main Level | Dining Room | 10'6'' x 17'1'' | ||
| Main Level | Kitchen | 10'1'' x 13'9'' |
Location Map
Interested In Seeing This property?Get in touch with a Davids & Delaat agent
I'm Interested In19 Kingston Street
"*" indicates required fields

