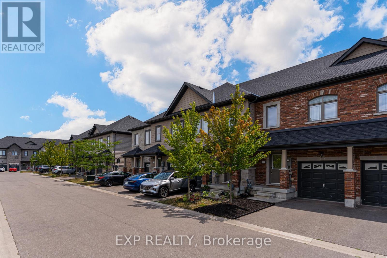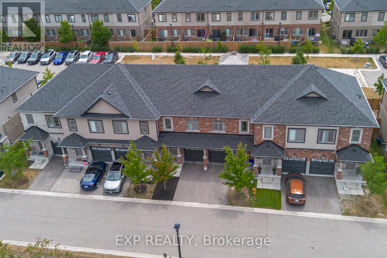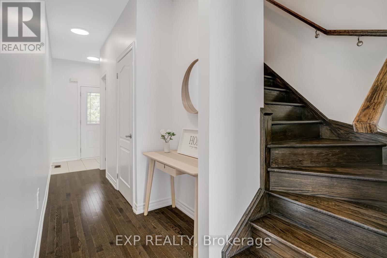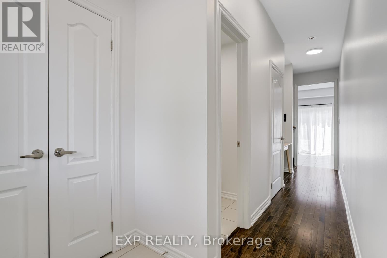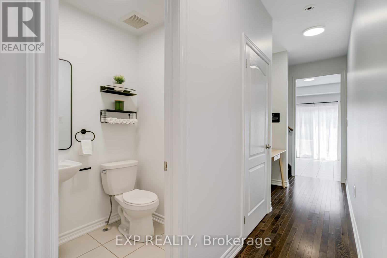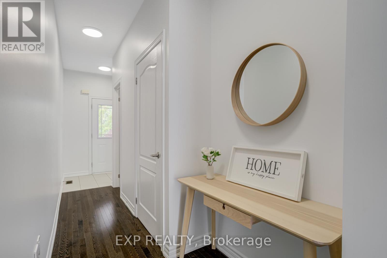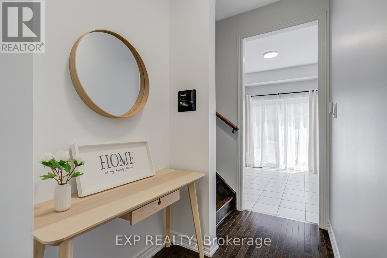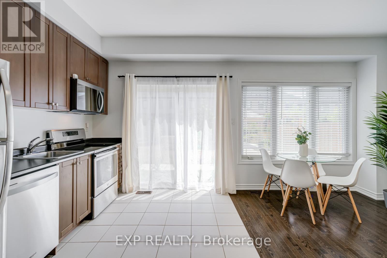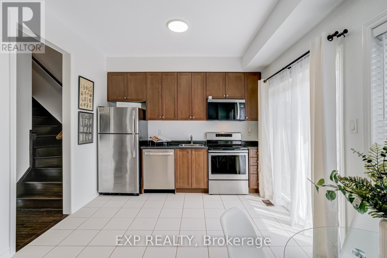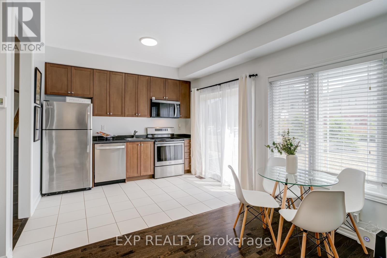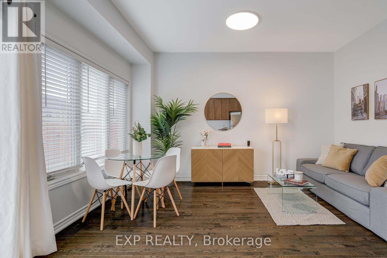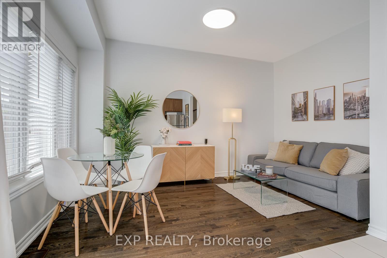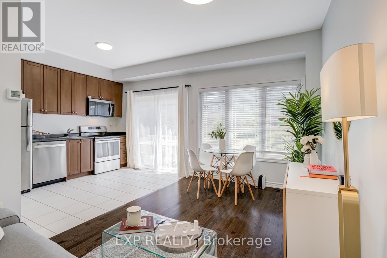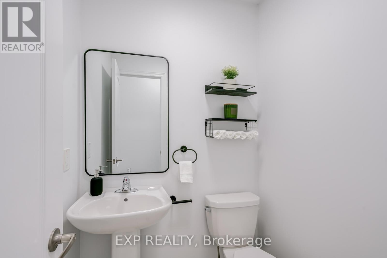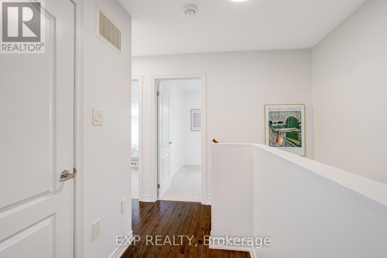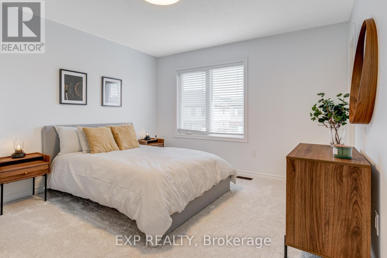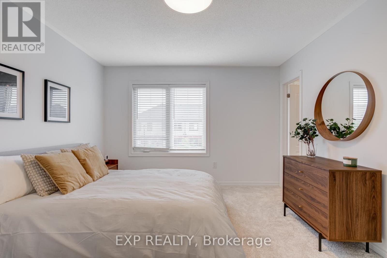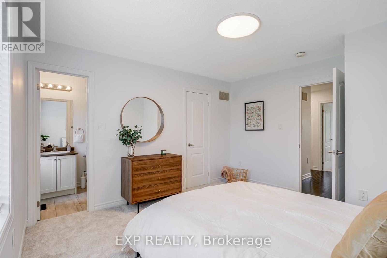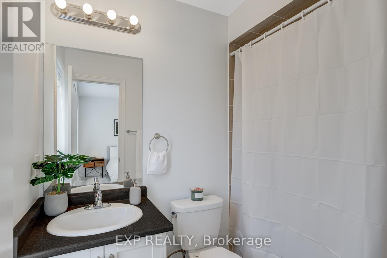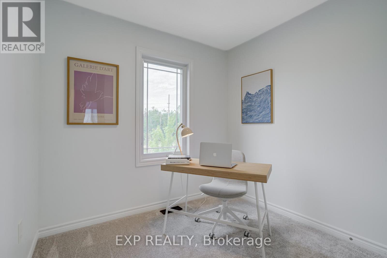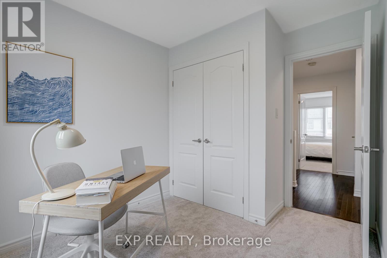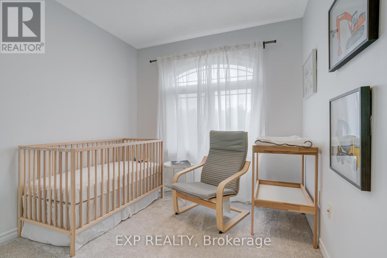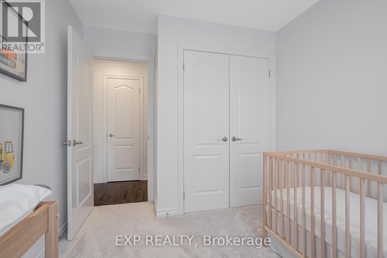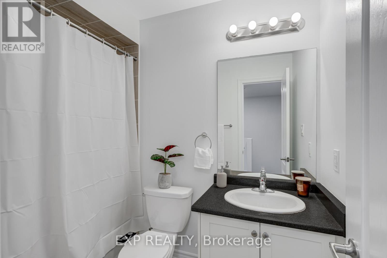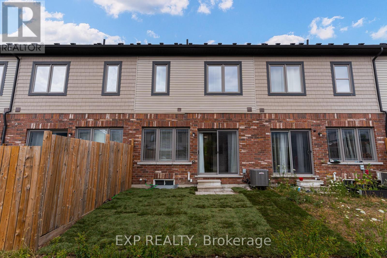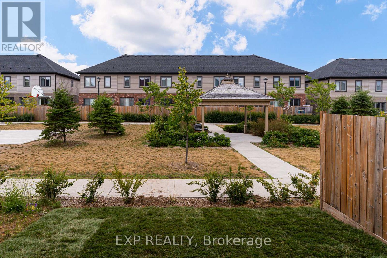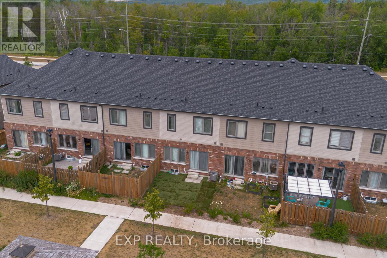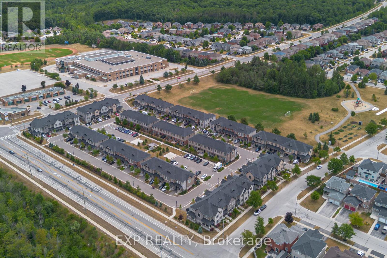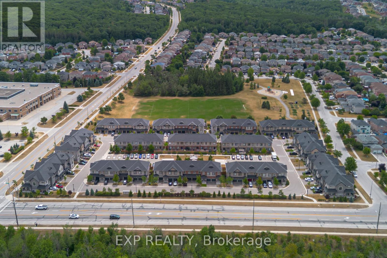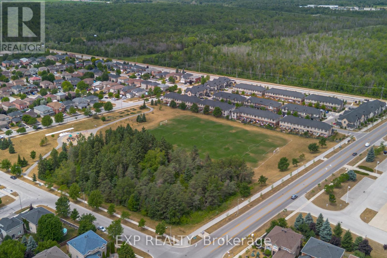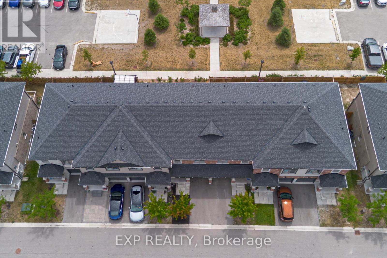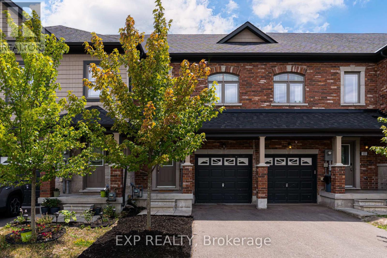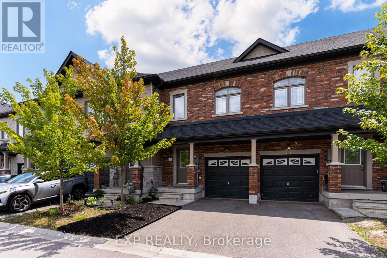
19 Cygnus Crescent
Barrie, Ontario L4N 9C2
Welcome to this Bright & Stylish Townhouse Nestled in the Sought-After Ardagh Bluffs Community in Barrie! Offering the Perfect Blend of Space, Comfort, and Modern design, this Move-in ready Home is Just Steps from Top-rated Schools, Grocery stores, Boutique shops, Scenic Parks, Trails, and Highway 400 bringing Unbeatable Convenience & Vibrant Lifestyle to your Doorstep.This Sun-filled Home Features Three Spacious Bedrooms, a Thoughtfully Designed Layout & Expansive Windows that Flood the Interior with Natural Light. The Second-floor Laundry adds Convenience, while Tasteful Upgrades throughout the Home make it truly Turnkey. Whether you're looking for a Cozy Retreat or a Functional Space to Suit your busy lifestyle, this Home Delivers. Enjoy Peace of Mind with Fresh Paint, Brand-new Carpeting in the Bedrooms, New Dishwasher & Microwave, Updated LED lighting, and a Freshly Sodded Backyard Perfect for Relaxing or Entertaining. The Garage is Equipped with an EV plug, making this Home both Future-ready and Environmentally friendly. Don't miss this Opportunity to own a Stylish, Low-maintenance Home in one of Barrie's Most Family-friendly Neighbourhoods! Extras: Freshly Painted | New Carpet | New Dishwasher & Microwave | Updated LED Lighting | EV Plug in Garage | Ring Security System | Ring Doorbell | Fresh Sod in Backyard | Steps to Trails, Parks, Schools & More! (id:15265)
Photos Map$579,900 For sale
- MLS® Number
- S12296839
- Type
- Single Family
- Building Type
- Row / Townhouse
- Bedrooms
- 3
- Bathrooms
- 3
- Parking
- 2
- SQ Footage
- 700 - 1,100 ft2
- Cooling
- Central Air Conditioning
- Heating
- Forced Air
Property Details
| MLS® Number | S12296839 |
| Property Type | Single Family |
| Community Name | Ardagh |
| EquipmentType | Water Heater - Gas |
| Features | Sump Pump |
| ParkingSpaceTotal | 2 |
| RentalEquipmentType | Water Heater - Gas |
Parking
| Attached Garage | |
| Garage |
Land
| Acreage | No |
| Sewer | Sanitary Sewer |
| SizeDepth | 72 Ft ,2 In |
| SizeFrontage | 18 Ft |
| SizeIrregular | 18 X 72.2 Ft |
| SizeTotalText | 18 X 72.2 Ft |
Building
| BathroomTotal | 3 |
| BedroomsAboveGround | 3 |
| BedroomsTotal | 3 |
| Age | 6 To 15 Years |
| Appliances | Water Heater, Alarm System, Dishwasher, Dryer, Microwave, Stove, Washer, Window Coverings, Refrigerator |
| BasementType | Full |
| ConstructionStyleAttachment | Attached |
| CoolingType | Central Air Conditioning |
| ExteriorFinish | Brick, Aluminum Siding |
| FoundationType | Poured Concrete |
| HalfBathTotal | 1 |
| HeatingFuel | Natural Gas |
| HeatingType | Forced Air |
| StoriesTotal | 2 |
| SizeInterior | 700 - 1,100 Ft2 |
| Type | Row / Townhouse |
| UtilityWater | Municipal Water |
Utilities
| Cable | Available |
| Electricity | Installed |
| Sewer | Installed |
Rooms
| Level | Type | Length | Width | Dimensions |
|---|---|---|---|---|
| Second Level | Bedroom | 3.22 m | 3.49 m | 3.22 m x 3.49 m |
| Second Level | Bedroom 2 | 2.39 m | 2.91 m | 2.39 m x 2.91 m |
| Second Level | Bedroom 3 | 2.43 m | 2.91 m | 2.43 m x 2.91 m |
| Second Level | Bathroom | 1.6 m | 2.05 m | 1.6 m x 2.05 m |
| Second Level | Bathroom | 1.39 m | 2.51 m | 1.39 m x 2.51 m |
| Main Level | Kitchen | 2.43 m | 2.49 m | 2.43 m x 2.49 m |
| Main Level | Living Room | 2.49 m | 3.45 m | 2.49 m x 3.45 m |
| Main Level | Foyer | 5.25 m | 1.23 m | 5.25 m x 1.23 m |
Location Map
Interested In Seeing This property?Get in touch with a Davids & Delaat agent
I'm Interested In19 Cygnus Crescent
"*" indicates required fields
