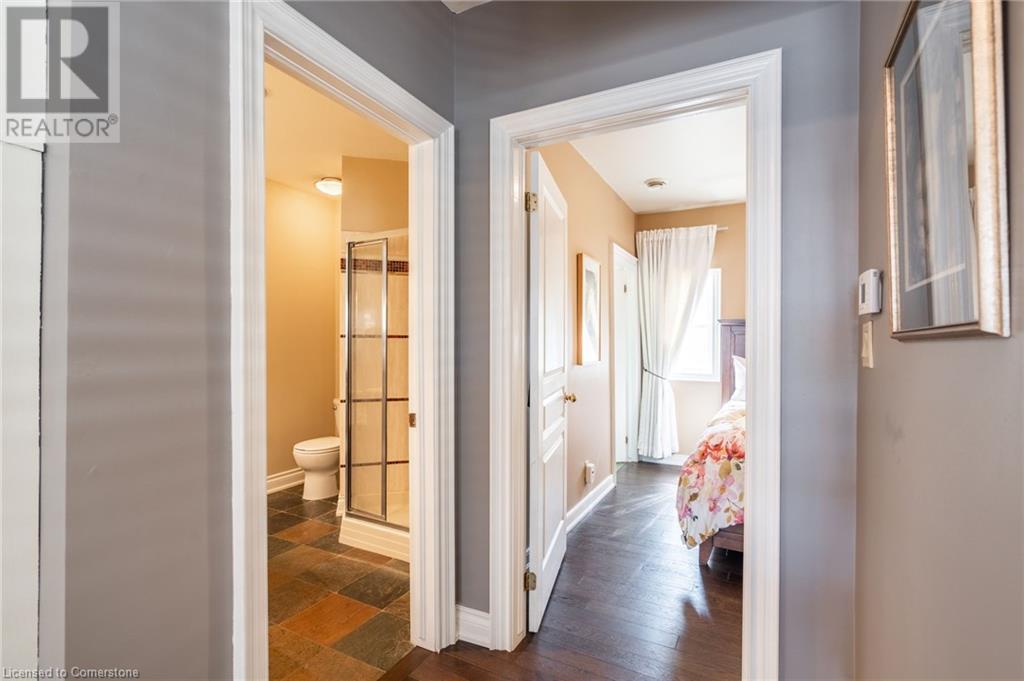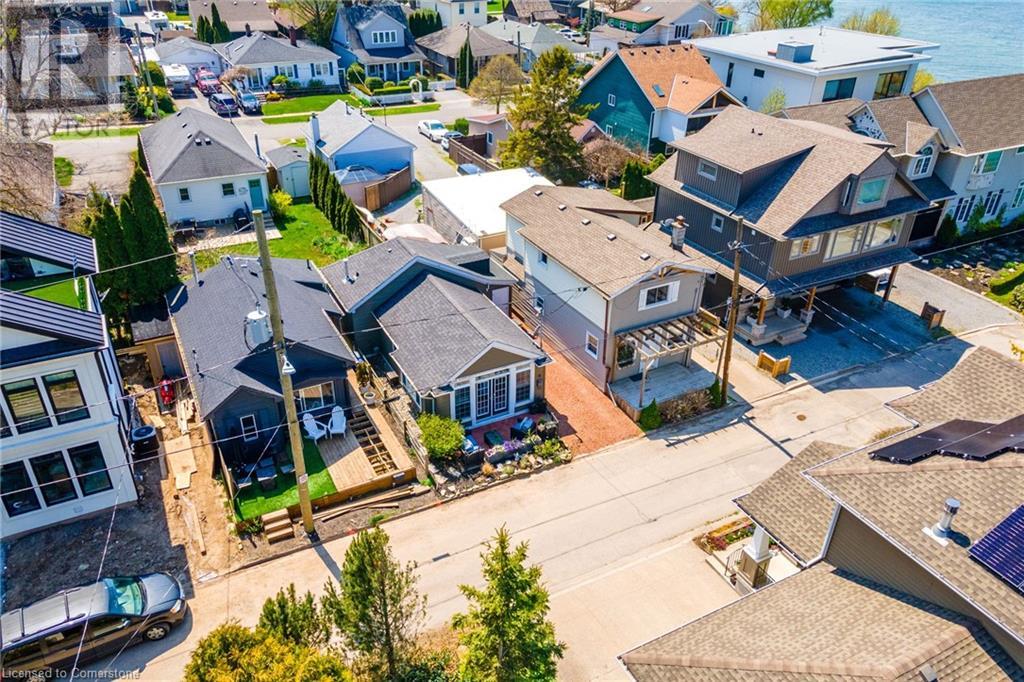
19 Considine Avenue
St. Catharines, Ontario L2N 5K1
Better than condo living, this charming bungalow offers relaxed, single-floor living with stunning lake views right from your front porch. Nestled in the heart of trendy Port Dalhousie, you're just steps from local favourites—boutique shops, cozy cafés, a craft brewery, Lakeside Park, the marina, the renowned Martindale Pond rowing course, and scenic waterfront trails. With quick access to the 406 and QEW, you're just 20 minutes from Niagara-on-the-Lake and an hour from Toronto—making this an ideal location for weekend escapes or full-time living. Originally renovated in 1997, the home features 9-foot ceilings and sun-filled interiors thanks to double garden doors. Thoughtful finishes include a gas fireplace set in a historic antique mantle reclaimed from Randwood Estate in NOTL, as well as limestone, slate, and hardwood flooring throughout. Enjoy a spa-like bathroom with a Jacuzzi tub and tiled shower, a spacious walk-in closet, and a large laundry/storage room. Situated on a quiet street beside the lake, this unique home is the perfect blend of comfort, character, and convenience for singles or couples seeking a serene yet vibrant lifestyle. (id:15265)
$599,900 For sale
- MLS® Number
- 40722897
- Type
- Single Family
- Building Type
- House
- Bedrooms
- 1
- Bathrooms
- 1
- Parking
- 2
- SQ Footage
- 817 ft2
- Style
- Bungalow
- Cooling
- Central Air Conditioning
- Heating
- Forced Air
Property Details
| MLS® Number | 40722897 |
| Property Type | Single Family |
| AmenitiesNearBy | Beach |
| EquipmentType | Water Heater |
| Features | Crushed Stone Driveway |
| ParkingSpaceTotal | 2 |
| RentalEquipmentType | Water Heater |
Land
| Acreage | No |
| LandAmenities | Beach |
| Sewer | Municipal Sewage System |
| SizeDepth | 50 Ft |
| SizeFrontage | 22 Ft |
| SizeTotalText | Under 1/2 Acre |
| ZoningDescription | R2 |
Building
| BathroomTotal | 1 |
| BedroomsAboveGround | 1 |
| BedroomsTotal | 1 |
| Appliances | Dishwasher, Dryer, Refrigerator, Stove, Washer, Microwave Built-in, Hood Fan, Window Coverings |
| ArchitecturalStyle | Bungalow |
| BasementDevelopment | Unfinished |
| BasementType | Crawl Space (unfinished) |
| ConstructionStyleAttachment | Detached |
| CoolingType | Central Air Conditioning |
| ExteriorFinish | Vinyl Siding |
| FoundationType | Block |
| HeatingFuel | Natural Gas |
| HeatingType | Forced Air |
| StoriesTotal | 1 |
| SizeInterior | 817 Ft2 |
| Type | House |
| UtilityWater | Municipal Water |
Rooms
| Level | Type | Length | Width | Dimensions |
|---|---|---|---|---|
| Main Level | Other | 8'3'' x 4'7'' | ||
| Main Level | Laundry Room | 10'7'' x 5'9'' | ||
| Main Level | 4pc Bathroom | Measurements not available | ||
| Main Level | Primary Bedroom | 14'0'' x 10'3'' | ||
| Main Level | Eat In Kitchen | 15'5'' x 11'0'' | ||
| Main Level | Living Room/dining Room | 15'6'' x 11'4'' |
Location Map
Interested In Seeing This property?Get in touch with a Davids & Delaat agent
I'm Interested In19 Considine Avenue
"*" indicates required fields
































